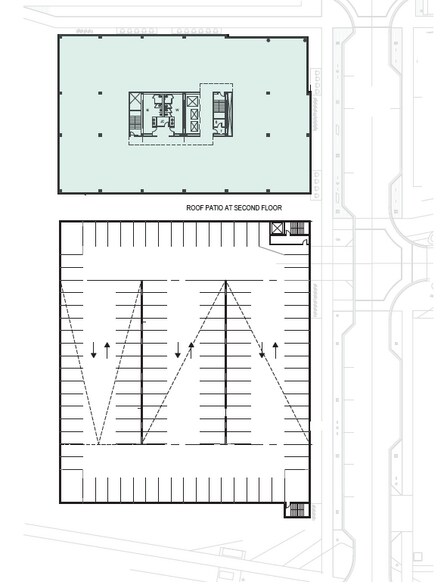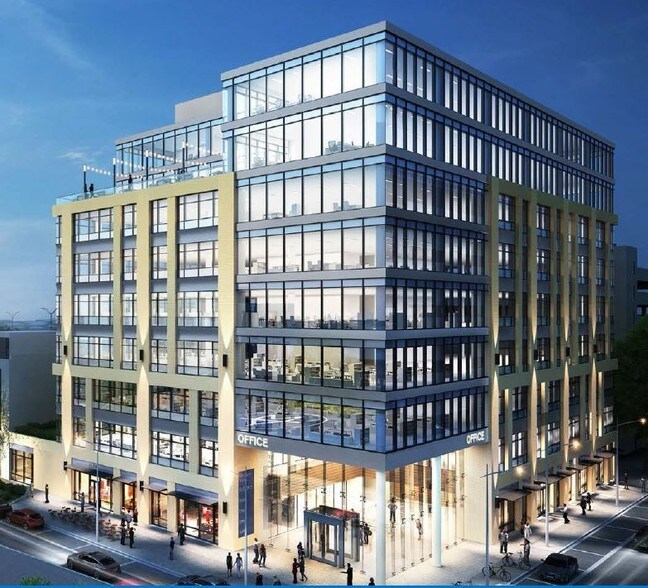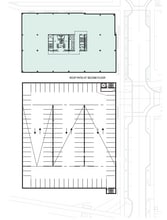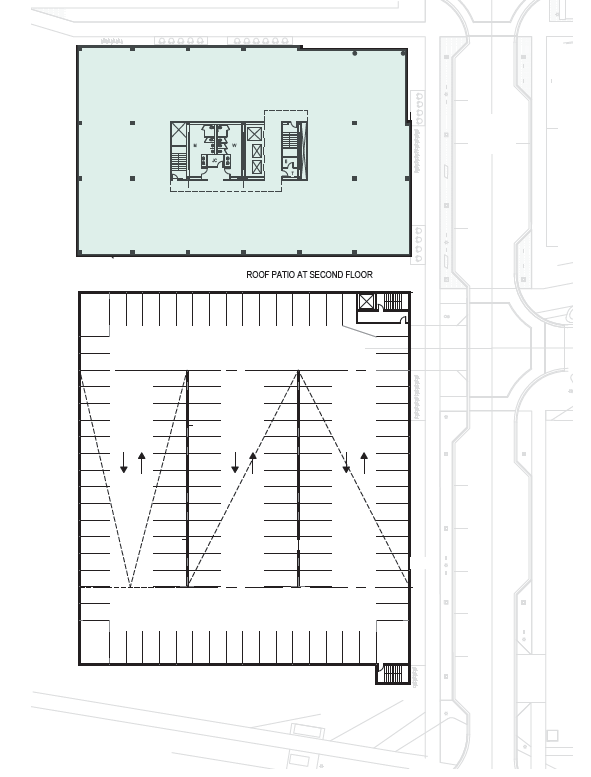Votre e-mail a été envoyé.
Madison Yards Way Madison, WI 53705 Espace disponible | 1 672–16 723 m² | Bureau



Certaines informations ont été traduites automatiquement.
INFORMATIONS PRINCIPALES SUR LE PARC
- Madison Yards est une communauté de bureaux de classe A axée sur l'avenir au service de la culture ouverte, engagée et progressiste de Madison, dans le Wisconsin.
- Emplacement exceptionnel entouré d'un Whole Foods Market de 50 000 pieds carrés et de 273 appartements de luxe, offrant un équilibre parfait entre vie professionnelle et vie privée.
- Les équipements sur place comprennent un centre de remise en forme avec douche, une salle de conférence/événement, un local à vélos intérieur sécurisé et un parking structuré.
- Plan de bureau ouvert avec jusqu'à 22 500 pieds carrés louables disponibles au deuxième niveau, des baies vitrées et des vues exceptionnelles.
- Les locataires et les résidents apprécient la place publique du parc de bureaux et l'espace vert central qui proposent des événements publics pour la communauté.
- Profitez de divertissements avec des distributeurs automatiques saisonniers, des marchés fermiers et une salle de spectacle multifonctionnelle.
FAITS SUR LE PARC
TOUS LES ESPACES DISPONIBLES(10)
Afficher les loyers en
- ESPACE
- SURFACE
- DURÉE
- LOYER
- TYPE DE BIEN
- ÉTAT
- DISPONIBLE
Block 5 will be the final block to be developed at Madison Yards This premier Class A office and/or medical building will offer structured parking, and it has the potential for rooftop patio areas. The design is entirely flexible at this point, but a 7- to 10-story building is envisioned.
- Convient pour 45 à 144 personnes
- Included in new commercial park!
- Peut être associé à un ou plusieurs espaces supplémentaires pour obtenir jusqu’à 16 723 m² d’espace adjacent.
Block 5 will be the final block to be developed at Madison Yards This premier Class A office and/or medical building will offer structured parking, and it has the potential for rooftop patio areas. The design is entirely flexible at this point, but a 7- to 10-story building is envisioned.
- Convient pour 45 à 144 personnes
- Peut être associé à un ou plusieurs espaces supplémentaires pour obtenir jusqu’à 16 723 m² d’espace adjacent.
- Potential for rooftop patios
- +/- 22,500 SF Floors
- Espace en excellent état
- Ample structured parking
- Floor-to-ceiling glass for maximum natural light
Block 5 will be the final block to be developed at Madison Yards This premier Class A office and/or medical building will offer structured parking, and it has the potential for rooftop patio areas. The design is entirely flexible at this point, but a 7- to 10-story building is envisioned.
- Convient pour 45 à 144 personnes
- Included in new commercial park!
- Peut être associé à un ou plusieurs espaces supplémentaires pour obtenir jusqu’à 16 723 m² d’espace adjacent.
Block 5 will be the final block to be developed at Madison Yards This premier Class A office and/or medical building will offer structured parking, and it has the potential for rooftop patio areas. The design is entirely flexible at this point, but a 7- to 10-story building is envisioned.
- Convient pour 45 à 144 personnes
- Included in new commercial park!
- Peut être associé à un ou plusieurs espaces supplémentaires pour obtenir jusqu’à 16 723 m² d’espace adjacent.
Block 5 will be the final block to be developed at Madison Yards This premier Class A office and/or medical building will offer structured parking, and it has the potential for rooftop patio areas. The design is entirely flexible at this point, but a 7- to 10-story building is envisioned.
- Convient pour 45 à 144 personnes
- Included in new commercial park!
- Peut être associé à un ou plusieurs espaces supplémentaires pour obtenir jusqu’à 16 723 m² d’espace adjacent.
Block 5 will be the final block to be developed at Madison Yards This premier Class A office and/or medical building will offer structured parking, and it has the potential for rooftop patio areas. The design is entirely flexible at this point, but a 7- to 10-story building is envisioned.
- Convient pour 45 à 144 personnes
- Included in new commercial park!
- Peut être associé à un ou plusieurs espaces supplémentaires pour obtenir jusqu’à 16 723 m² d’espace adjacent.
Block 5 will be the final block to be developed at Madison Yards This premier Class A office and/or medical building will offer structured parking, and it has the potential for rooftop patio areas. The design is entirely flexible at this point, but a 7- to 10-story building is envisioned.
- Convient pour 45 à 144 personnes
- Included in new commercial park!
- Peut être associé à un ou plusieurs espaces supplémentaires pour obtenir jusqu’à 16 723 m² d’espace adjacent.
Block 5 will be the final block to be developed at Madison Yards This premier Class A office and/or medical building will offer structured parking, and it has the potential for rooftop patio areas. The design is entirely flexible at this point, but a 7- to 10-story building is envisioned.
- Convient pour 45 à 144 personnes
- Included in new commercial park!
- Peut être associé à un ou plusieurs espaces supplémentaires pour obtenir jusqu’à 16 723 m² d’espace adjacent.
Block 5 will be the final block to be developed at Madison Yards This premier Class A office and/or medical building will offer structured parking, and it has the potential for rooftop patio areas. The design is entirely flexible at this point, but a 7- to 10-story building is envisioned.
- Convient pour 45 à 144 personnes
- Included in new commercial park!
- Peut être associé à un ou plusieurs espaces supplémentaires pour obtenir jusqu’à 16 723 m² d’espace adjacent.
Block 5 will be the final block to be developed at Madison Yards This premier Class A office and/or medical building will offer structured parking, and it has the potential for rooftop patio areas. The design is entirely flexible at this point, but a 7- to 10-story building is envisioned.
- Convient pour 45 à 144 personnes
- Included in new commercial park!
- Peut être associé à un ou plusieurs espaces supplémentaires pour obtenir jusqu’à 16 723 m² d’espace adjacent.
| Espace | Surface | Durée | Loyer | Type de bien | État | Disponible |
| 1er étage, bureau 1st Floor | 1 672 m² | Négociable | Sur demande Sur demande Sur demande Sur demande | Bureau | - | 01/06/2027 |
| 2e étage, bureau 2nd Floor | 1 672 m² | Négociable | Sur demande Sur demande Sur demande Sur demande | Bureau | - | 01/06/2027 |
| 3e étage, bureau 3rd Floor | 1 672 m² | Négociable | Sur demande Sur demande Sur demande Sur demande | Bureau | - | 01/06/2027 |
| 4e étage, bureau 4th Floor | 1 672 m² | Négociable | Sur demande Sur demande Sur demande Sur demande | Bureau | - | 01/06/2027 |
| 5e étage, bureau 5th Floor | 1 672 m² | Négociable | Sur demande Sur demande Sur demande Sur demande | Bureau | - | 01/06/2027 |
| 6e étage, bureau 6th Floor | 1 672 m² | Négociable | Sur demande Sur demande Sur demande Sur demande | Bureau | - | 01/06/2027 |
| 7e étage, bureau 7th Floor | 1 672 m² | Négociable | Sur demande Sur demande Sur demande Sur demande | Bureau | - | 01/06/2027 |
| 8e étage, bureau 8th Floor | 1 672 m² | Négociable | Sur demande Sur demande Sur demande Sur demande | Bureau | - | 01/06/2027 |
| 9e étage, bureau 9th Floor | 1 672 m² | Négociable | Sur demande Sur demande Sur demande Sur demande | Bureau | - | 01/06/2027 |
| 10e étage, bureau 10th Floor | 1 672 m² | Négociable | Sur demande Sur demande Sur demande Sur demande | Bureau | - | 01/06/2027 |
4730 Sheboygan Ave - 1er étage – Bureau 1st Floor
4730 Sheboygan Ave - 2e étage – Bureau 2nd Floor
4730 Sheboygan Ave - 3e étage – Bureau 3rd Floor
4730 Sheboygan Ave - 4e étage – Bureau 4th Floor
4730 Sheboygan Ave - 5e étage – Bureau 5th Floor
4730 Sheboygan Ave - 6e étage – Bureau 6th Floor
4730 Sheboygan Ave - 7e étage – Bureau 7th Floor
4730 Sheboygan Ave - 8e étage – Bureau 8th Floor
4730 Sheboygan Ave - 9e étage – Bureau 9th Floor
4730 Sheboygan Ave - 10e étage – Bureau 10th Floor
4730 Sheboygan Ave - 1er étage – Bureau 1st Floor
| Surface | 1 672 m² |
| Durée | Négociable |
| Loyer | Sur demande |
| Type de bien | Bureau |
| État | - |
| Disponible | 01/06/2027 |
Block 5 will be the final block to be developed at Madison Yards This premier Class A office and/or medical building will offer structured parking, and it has the potential for rooftop patio areas. The design is entirely flexible at this point, but a 7- to 10-story building is envisioned.
- Convient pour 45 à 144 personnes
- Peut être associé à un ou plusieurs espaces supplémentaires pour obtenir jusqu’à 16 723 m² d’espace adjacent.
- Included in new commercial park!
4730 Sheboygan Ave - 2e étage – Bureau 2nd Floor
| Surface | 1 672 m² |
| Durée | Négociable |
| Loyer | Sur demande |
| Type de bien | Bureau |
| État | - |
| Disponible | 01/06/2027 |
Block 5 will be the final block to be developed at Madison Yards This premier Class A office and/or medical building will offer structured parking, and it has the potential for rooftop patio areas. The design is entirely flexible at this point, but a 7- to 10-story building is envisioned.
- Convient pour 45 à 144 personnes
- Espace en excellent état
- Peut être associé à un ou plusieurs espaces supplémentaires pour obtenir jusqu’à 16 723 m² d’espace adjacent.
- Ample structured parking
- Potential for rooftop patios
- Floor-to-ceiling glass for maximum natural light
- +/- 22,500 SF Floors
4730 Sheboygan Ave - 3e étage – Bureau 3rd Floor
| Surface | 1 672 m² |
| Durée | Négociable |
| Loyer | Sur demande |
| Type de bien | Bureau |
| État | - |
| Disponible | 01/06/2027 |
Block 5 will be the final block to be developed at Madison Yards This premier Class A office and/or medical building will offer structured parking, and it has the potential for rooftop patio areas. The design is entirely flexible at this point, but a 7- to 10-story building is envisioned.
- Convient pour 45 à 144 personnes
- Peut être associé à un ou plusieurs espaces supplémentaires pour obtenir jusqu’à 16 723 m² d’espace adjacent.
- Included in new commercial park!
4730 Sheboygan Ave - 4e étage – Bureau 4th Floor
| Surface | 1 672 m² |
| Durée | Négociable |
| Loyer | Sur demande |
| Type de bien | Bureau |
| État | - |
| Disponible | 01/06/2027 |
Block 5 will be the final block to be developed at Madison Yards This premier Class A office and/or medical building will offer structured parking, and it has the potential for rooftop patio areas. The design is entirely flexible at this point, but a 7- to 10-story building is envisioned.
- Convient pour 45 à 144 personnes
- Peut être associé à un ou plusieurs espaces supplémentaires pour obtenir jusqu’à 16 723 m² d’espace adjacent.
- Included in new commercial park!
4730 Sheboygan Ave - 5e étage – Bureau 5th Floor
| Surface | 1 672 m² |
| Durée | Négociable |
| Loyer | Sur demande |
| Type de bien | Bureau |
| État | - |
| Disponible | 01/06/2027 |
Block 5 will be the final block to be developed at Madison Yards This premier Class A office and/or medical building will offer structured parking, and it has the potential for rooftop patio areas. The design is entirely flexible at this point, but a 7- to 10-story building is envisioned.
- Convient pour 45 à 144 personnes
- Peut être associé à un ou plusieurs espaces supplémentaires pour obtenir jusqu’à 16 723 m² d’espace adjacent.
- Included in new commercial park!
4730 Sheboygan Ave - 6e étage – Bureau 6th Floor
| Surface | 1 672 m² |
| Durée | Négociable |
| Loyer | Sur demande |
| Type de bien | Bureau |
| État | - |
| Disponible | 01/06/2027 |
Block 5 will be the final block to be developed at Madison Yards This premier Class A office and/or medical building will offer structured parking, and it has the potential for rooftop patio areas. The design is entirely flexible at this point, but a 7- to 10-story building is envisioned.
- Convient pour 45 à 144 personnes
- Peut être associé à un ou plusieurs espaces supplémentaires pour obtenir jusqu’à 16 723 m² d’espace adjacent.
- Included in new commercial park!
4730 Sheboygan Ave - 7e étage – Bureau 7th Floor
| Surface | 1 672 m² |
| Durée | Négociable |
| Loyer | Sur demande |
| Type de bien | Bureau |
| État | - |
| Disponible | 01/06/2027 |
Block 5 will be the final block to be developed at Madison Yards This premier Class A office and/or medical building will offer structured parking, and it has the potential for rooftop patio areas. The design is entirely flexible at this point, but a 7- to 10-story building is envisioned.
- Convient pour 45 à 144 personnes
- Peut être associé à un ou plusieurs espaces supplémentaires pour obtenir jusqu’à 16 723 m² d’espace adjacent.
- Included in new commercial park!
4730 Sheboygan Ave - 8e étage – Bureau 8th Floor
| Surface | 1 672 m² |
| Durée | Négociable |
| Loyer | Sur demande |
| Type de bien | Bureau |
| État | - |
| Disponible | 01/06/2027 |
Block 5 will be the final block to be developed at Madison Yards This premier Class A office and/or medical building will offer structured parking, and it has the potential for rooftop patio areas. The design is entirely flexible at this point, but a 7- to 10-story building is envisioned.
- Convient pour 45 à 144 personnes
- Peut être associé à un ou plusieurs espaces supplémentaires pour obtenir jusqu’à 16 723 m² d’espace adjacent.
- Included in new commercial park!
4730 Sheboygan Ave - 9e étage – Bureau 9th Floor
| Surface | 1 672 m² |
| Durée | Négociable |
| Loyer | Sur demande |
| Type de bien | Bureau |
| État | - |
| Disponible | 01/06/2027 |
Block 5 will be the final block to be developed at Madison Yards This premier Class A office and/or medical building will offer structured parking, and it has the potential for rooftop patio areas. The design is entirely flexible at this point, but a 7- to 10-story building is envisioned.
- Convient pour 45 à 144 personnes
- Peut être associé à un ou plusieurs espaces supplémentaires pour obtenir jusqu’à 16 723 m² d’espace adjacent.
- Included in new commercial park!
4730 Sheboygan Ave - 10e étage – Bureau 10th Floor
| Surface | 1 672 m² |
| Durée | Négociable |
| Loyer | Sur demande |
| Type de bien | Bureau |
| État | - |
| Disponible | 01/06/2027 |
Block 5 will be the final block to be developed at Madison Yards This premier Class A office and/or medical building will offer structured parking, and it has the potential for rooftop patio areas. The design is entirely flexible at this point, but a 7- to 10-story building is envisioned.
- Convient pour 45 à 144 personnes
- Peut être associé à un ou plusieurs espaces supplémentaires pour obtenir jusqu’à 16 723 m² d’espace adjacent.
- Included in new commercial park!
PLAN DU SITE
SÉLECTIONNER DES OCCUPANTS À CE BIEN
- ÉTAGE
- NOM DE L’OCCUPANT
- SECTEUR D’ACTIVITÉ
- 3e
- Credit Union National Association
- Services
VUE D’ENSEMBLE DU PARC
Présentation de Madison Yards at Hill Farms, un développement à usage mixte de premier plan de 21 acres situé à l'angle sud-ouest de University Avenue et de Segoe Road. Une place centrale verdoyante accessible à pied avec des boutiques, des restaurants, un hôtel haut de gamme, une salle de sport et des divertissements entoure ce parc de bureaux et médical de classe A. Ce campus tourné vers l'avenir est centré sur l'équilibre entre vie professionnelle et vie privée. Il dispose d'une pelouse d'un acre et d'un espace de rassemblement spacieux avec des sièges confortables et de délicieux restaurants, constituant un espace dynamique pour des expériences amusantes et de la musique live. Le campus de bureaux de haute qualité et économe en énergie est parfaitement équipé avec un grand parking pour offrir une accessibilité et une commodité sans faille. Les espaces flexibles sont parfaits pour une variété d'entreprises, y compris les startups en pleine croissance et les grandes entreprises à la recherche de leur nouveau siège social emblématique. La suite du deuxième niveau située au 4703 Madison Yards Way offre jusqu'à 20 500 pieds carrés d'espace avec une divisibilité minimale de 5 000 pieds carrés. Ne manquez pas l'occasion de profiter de tout ce que propose Madison Yards, des marchés fermiers en été au patin à glace en hiver. Le 4703 Madison Yard Way est la destination idéale pour que votre entreprise prospère.
- Restaurant
- Terrasse sur le toit
Présenté par

Madison Yards Way | Madison, WI 53705
Hum, une erreur s’est produite lors de l’envoi de votre message. Veuillez réessayer.
Merci ! Votre message a été envoyé.






