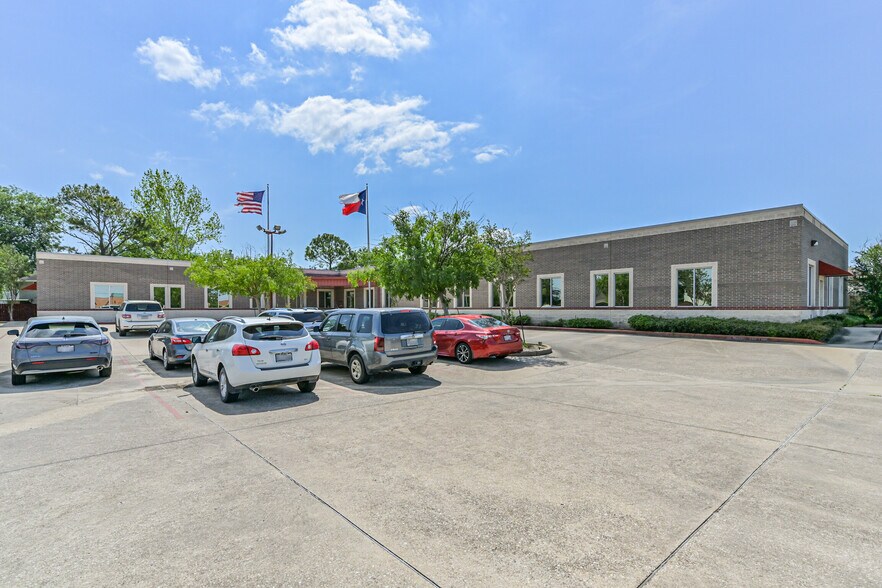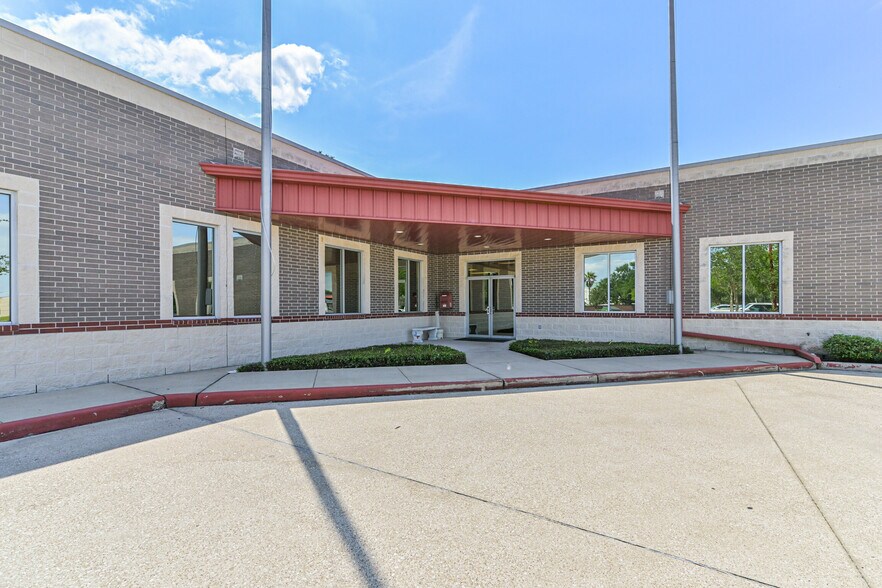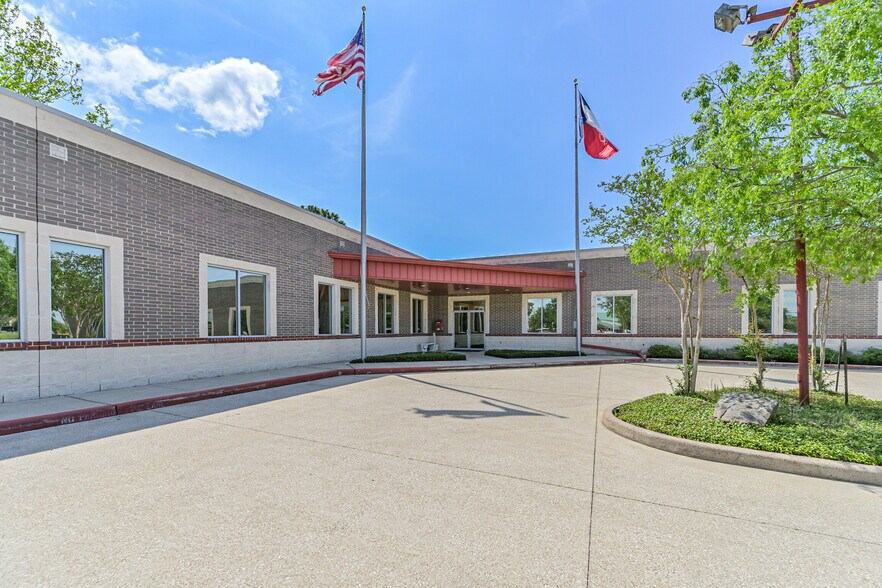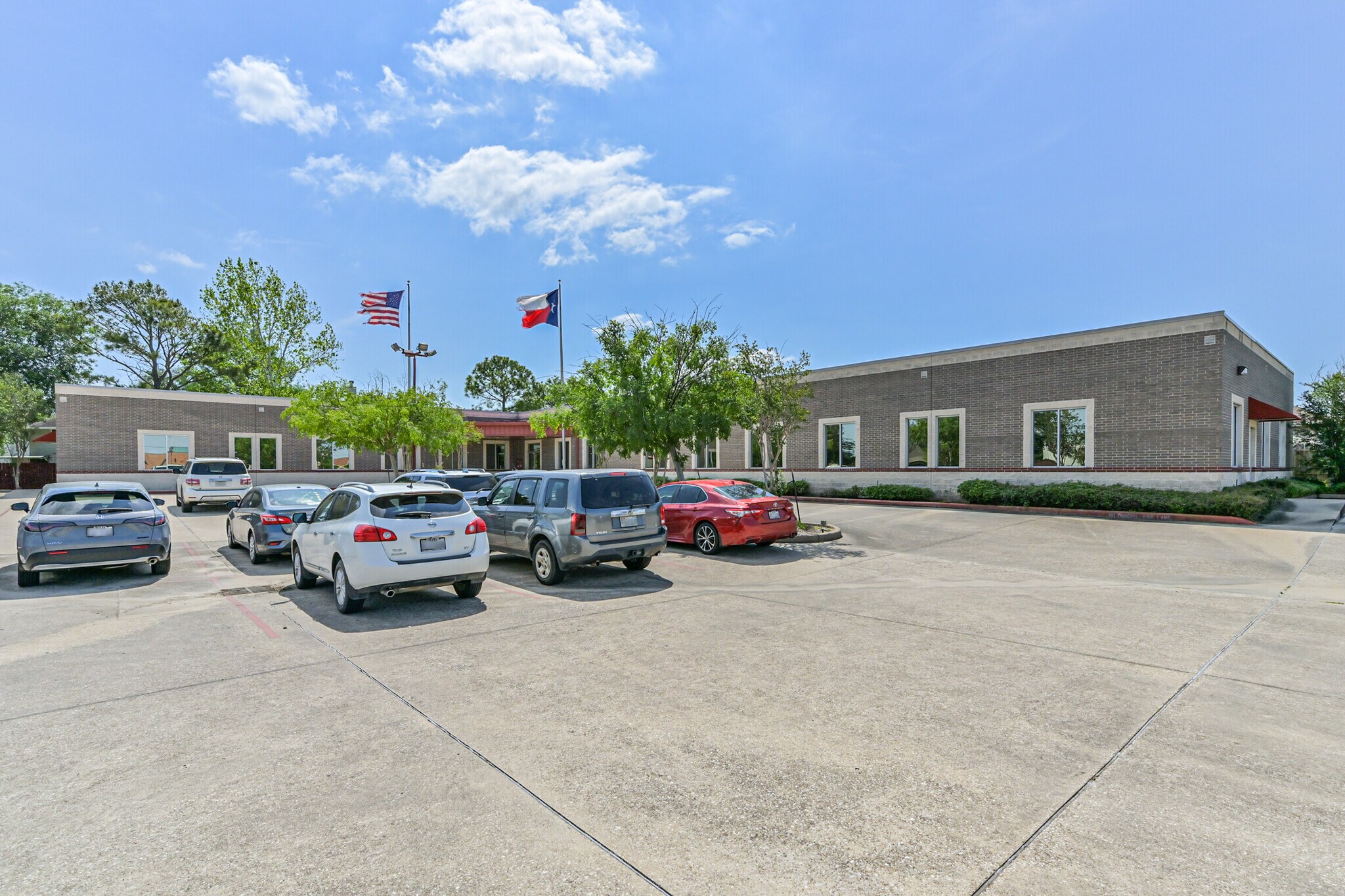
Cette fonctionnalité n’est pas disponible pour le moment.
Nous sommes désolés, mais la fonctionnalité à laquelle vous essayez d’accéder n’est pas disponible actuellement. Nous sommes au courant du problème et notre équipe travaille activement pour le résoudre.
Veuillez vérifier de nouveau dans quelques minutes. Veuillez nous excuser pour ce désagrément.
– L’équipe LoopNet
Votre e-mail a été envoyé.
INFORMATIONS PRINCIPALES
- Prime corner lot at Preston Ave & Crenshaw Rd with excellent visibility and signage potential
- Sprinklered throughout with 9-foot interior doors and professional-grade finishes
- Dual ingress/egress points for smooth traffic flow and tenant separation
- Steel frame construction with attractive masonry and glass façade
- Abundant natural light and modern lighting throughout interior spaces
- Efficient floor plan with centralized restrooms, kitchens, and break areas
TOUS LES ESPACE DISPONIBLES(1)
Afficher les loyers en
- ESPACE
- SURFACE
- DURÉE
- LOYER
- TYPE DE BIEN
- ÉTAT
- DISPONIBLE
For Lease: High-Visibility Corner Office – Ideal for Medical or Professional Tenants 4701 Preston Ave, Pasadena, TX 77505 Located at the signalized corner of Preston Ave and Crenshaw Rd—just 0.5 miles from Beltway 8—this ±10,000 SF one-story office building offers prime visibility, convenient access, and a flexible layout perfect for a wide range of users. Currently occupied by a CPA firm, the space is well-suited for medical providers, dental practices, therapy groups, or professional services seeking a move-in-ready office in the heart of Pasadena’s thriving commercial corridor. Tenants will benefit from a highly trafficked location surrounded by established medical offices, national retailers, and dense residential neighborhoods. The property is minutes from HCA Houston Healthcare Southeast and other healthcare anchors—making it a strategic location for patient-centered operations. Property Highlights: ±10,000 SF single-story office on a prominent corner lot Dual entrances and great circulation for staff and client flow Steel frame construction with attractive masonry and glass façade Sprinklered building with 9-foot interior doors Bright interiors with abundant natural and LED lighting Functional layout includes: Centralized kitchen, restrooms, and break areas Curtain walls allow for flexible room sizes or suite demising Easily configurable for single or multiple tenants Potential for multi-entrance storefront layout High-impact signage opportunities on both Preston and Crenshaw Immediate access to Beltway 8 and key East Houston corridors Close proximity to restaurants, retail, and medical hubs including HCA Houston Now Leasing – Flexible Configurations Available Whether you're a growing medical practice, accounting firm, therapy clinic, or other professional group, this location offers the infrastructure and visibility you need to thrive. Multiple suite options and configurations are available. Contact us today to schedule a tour or discuss leasing terms. Please call for pricing as lease rates will be a function of space leased and any tenant improvements or reconfiguration required.
- Le loyer ne comprend pas les services publics, les frais immobiliers ou les services de l’immeuble.
- 28 bureaux privés
- 35 postes de travail
- Centralized kitchens, bathrooms, and break areas
- Excellent street frontage on Preston & Crenshaw
- Convient pour 30 à 50 personnes
- 1 salle de conférence
- Plafonds finis: 2,74 mètres
- Curtain demising walls for easy reconfiguration
- access to to Beltway 8 and other thoroughfares
| Espace | Surface | Durée | Loyer | Type de bien | État | Disponible |
| 1er étage | 37 – 929 m² | Négociable | Sur demande Sur demande Sur demande Sur demande | Bureau | - | Maintenant |
1er étage
| Surface |
| 37 – 929 m² |
| Durée |
| Négociable |
| Loyer |
| Sur demande Sur demande Sur demande Sur demande |
| Type de bien |
| Bureau |
| État |
| - |
| Disponible |
| Maintenant |
1er étage
| Surface | 37 – 929 m² |
| Durée | Négociable |
| Loyer | Sur demande |
| Type de bien | Bureau |
| État | - |
| Disponible | Maintenant |
For Lease: High-Visibility Corner Office – Ideal for Medical or Professional Tenants 4701 Preston Ave, Pasadena, TX 77505 Located at the signalized corner of Preston Ave and Crenshaw Rd—just 0.5 miles from Beltway 8—this ±10,000 SF one-story office building offers prime visibility, convenient access, and a flexible layout perfect for a wide range of users. Currently occupied by a CPA firm, the space is well-suited for medical providers, dental practices, therapy groups, or professional services seeking a move-in-ready office in the heart of Pasadena’s thriving commercial corridor. Tenants will benefit from a highly trafficked location surrounded by established medical offices, national retailers, and dense residential neighborhoods. The property is minutes from HCA Houston Healthcare Southeast and other healthcare anchors—making it a strategic location for patient-centered operations. Property Highlights: ±10,000 SF single-story office on a prominent corner lot Dual entrances and great circulation for staff and client flow Steel frame construction with attractive masonry and glass façade Sprinklered building with 9-foot interior doors Bright interiors with abundant natural and LED lighting Functional layout includes: Centralized kitchen, restrooms, and break areas Curtain walls allow for flexible room sizes or suite demising Easily configurable for single or multiple tenants Potential for multi-entrance storefront layout High-impact signage opportunities on both Preston and Crenshaw Immediate access to Beltway 8 and key East Houston corridors Close proximity to restaurants, retail, and medical hubs including HCA Houston Now Leasing – Flexible Configurations Available Whether you're a growing medical practice, accounting firm, therapy clinic, or other professional group, this location offers the infrastructure and visibility you need to thrive. Multiple suite options and configurations are available. Contact us today to schedule a tour or discuss leasing terms. Please call for pricing as lease rates will be a function of space leased and any tenant improvements or reconfiguration required.
- Le loyer ne comprend pas les services publics, les frais immobiliers ou les services de l’immeuble.
- Convient pour 30 à 50 personnes
- 28 bureaux privés
- 1 salle de conférence
- 35 postes de travail
- Plafonds finis: 2,74 mètres
- Centralized kitchens, bathrooms, and break areas
- Curtain demising walls for easy reconfiguration
- Excellent street frontage on Preston & Crenshaw
- access to to Beltway 8 and other thoroughfares
APERÇU DU BIEN
4701 Preston Ave is a ±10,000 square foot single-story office building situated on a high-visibility corner lot at the intersection of Preston Avenue and Crenshaw Road in Pasadena, Texas. Constructed with a steel frame and finished with a masonry and glass façade, the building features a sprinkler system, 9-foot interior doors, and ample natural lighting. The layout is efficiently designed with centralized restrooms, kitchens, and break areas, and is divided using curtain walls that allow for flexible reconfiguration into single-tenant or multi-tenant spaces. The ±0.76-acre site offers dual ingress/egress points, generous parking, and prominent street frontage along both Preston and Crenshaw. The surrounding area includes medical offices, retail centers, and dense residential neighborhoods, providing a well-balanced environment for office or healthcare users.
- Accès 24 h/24
- Installations de conférences
- Terrain clôturé
- Système de sécurité
- Signalisation
- Accessible fauteuils roulants
- Réception
- Espace d’entreposage
- Climatisation
- Internet par fibre optique
- Détecteur de fumée
INFORMATIONS SUR L’IMMEUBLE
Présenté par

Corner of Preston & Crenshaw | 4701 Preston Ave
Hum, une erreur s’est produite lors de l’envoi de votre message. Veuillez réessayer.
Merci ! Votre message a été envoyé.








