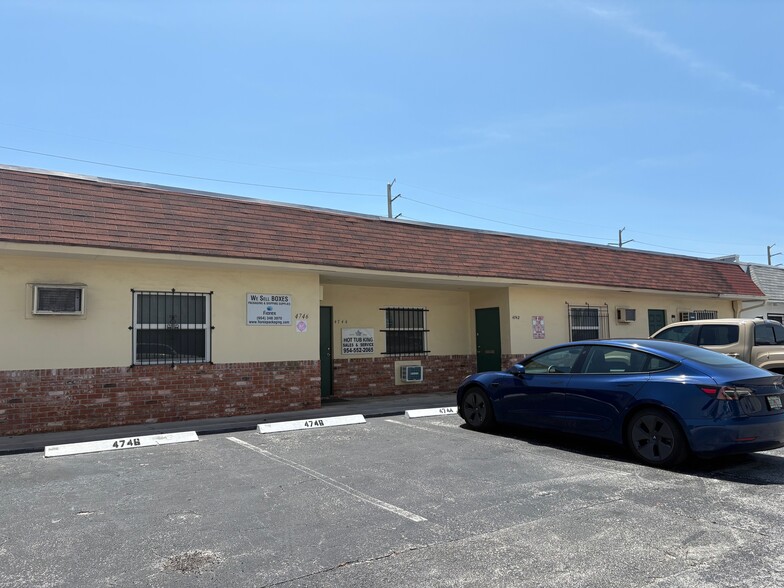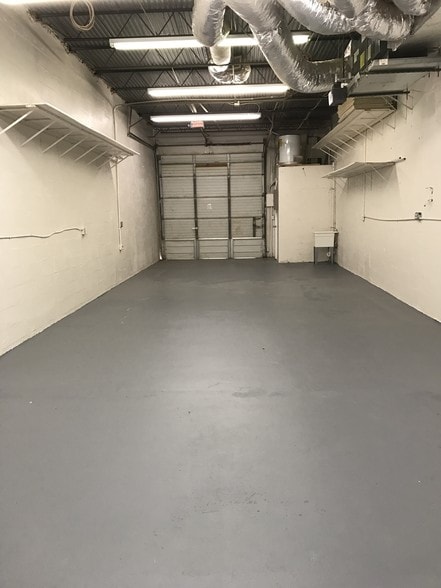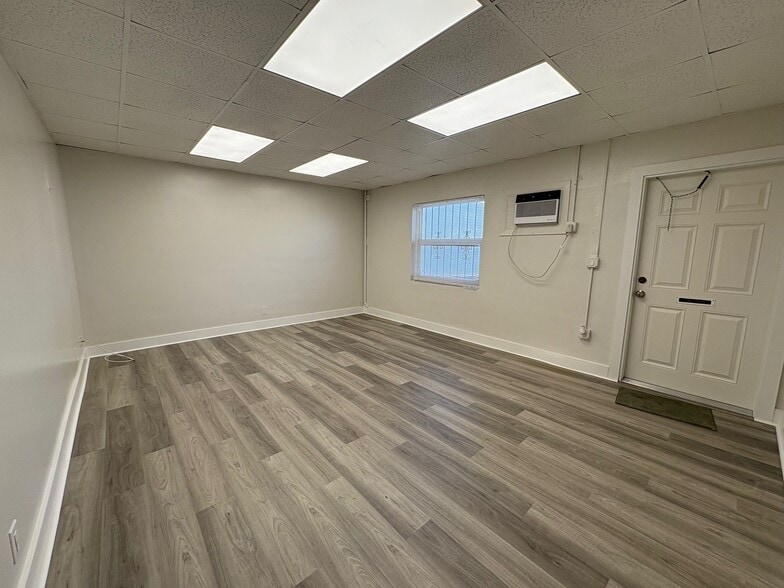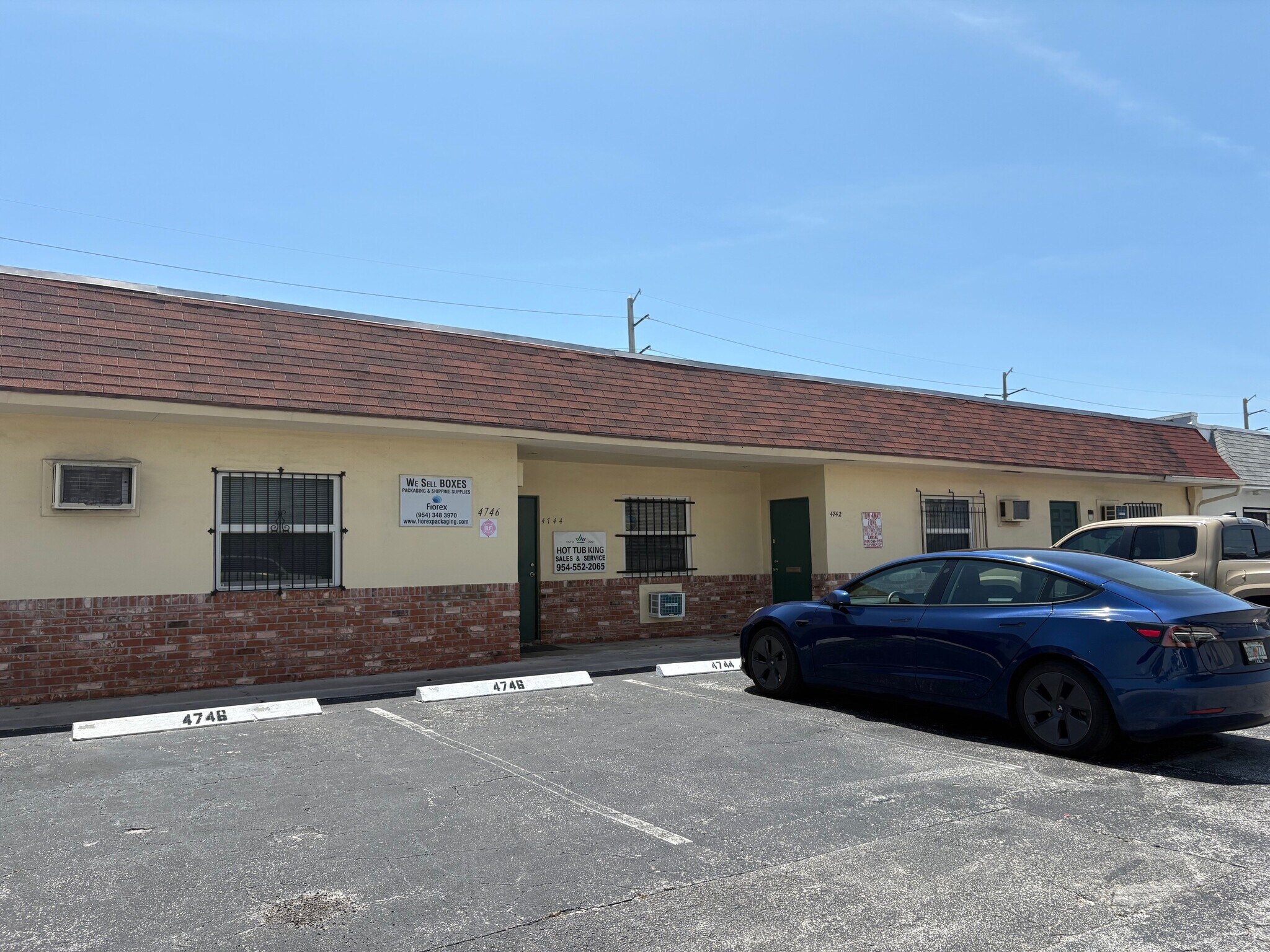Votre e-mail a été envoyé.
Great Oaks Industrial Park Oakland Park, FL 33334 Espace disponible | 111–351 m² | Industriel/Logistique



Certaines informations ont été traduites automatiquement.
INFORMATIONS PRINCIPALES SUR LE PARC
- 6 standard parking spaces for each unit
- 10' x 10' grade level overhead doors
- Within minutes of I-95
- Air-conditioned offices in each unit
FAITS SUR LE PARC
| Espace total disponible | 351 m² | Type de parc | Parc industriel |
| Min. Divisible | 111 m² |
| Espace total disponible | 351 m² |
| Min. Divisible | 111 m² |
| Type de parc | Parc industriel |
TOUS LES ESPACES DISPONIBLES(2)
Afficher les loyers en
- ESPACE
- SURFACE
- DURÉE
- LOYER
- TYPE DE BIEN
- ÉTAT
- DISPONIBLE
4736 NE 12th Ave in Oakland Park, FL. is 1,190 SF small bay warehouse and is fully air-conditioned. There are three offices totaling 456 SF, a private restroom, 12' clear ceiling in warehouse, utility sink, and a 10' x 10' grade level overhead door. There are 4-5 parking spaces available.
- Il est possible que le loyer annoncé ne comprenne pas certains services publics, services d’immeuble et frais immobiliers.
- 1 accès plain-pied
- Climatisation centrale
- Small bay warehouse
- 10' x 10' grade level overhead door
- Comprend 42 m² d’espace de bureau dédié
- Espace en excellent état
- Toilettes privées
- 12' clear ceiling in warehosue
| Espace | Surface | Durée | Loyer | Type de bien | État | Disponible |
| 1er étage – 4736 | 111 m² | 2-5 Ans | 175,19 € /m²/an 14,60 € /m²/mois 19 368 € /an 1 614 € /mois | Industriel/Logistique | Construction achevée | 01/03/2026 |
4700-4736 NE 12th Ave - 1er étage – 4736
- ESPACE
- SURFACE
- DURÉE
- LOYER
- TYPE DE BIEN
- ÉTAT
- DISPONIBLE
4752-4754 NE 12th Ave, Oakland Park, FL is a 2,590 SF small bay warehouse. There are 4 air-conditioned offices totaling 779 SF, two 10' x 10' grade level overhead doors in the back, 11'7" clear ceiling, 2 private restrooms. There are 6 standard parking spaces available.
- Il est possible que le loyer annoncé ne comprenne pas certains services publics, services d’immeuble et frais immobiliers.
- 2 accès plain-pied
- Toilettes privées
- 11'7" clear ceiling
- 6 standard parking spaces
- Comprend 72 m² d’espace de bureau dédié
- Espace en excellent état
- Small bay warehouse
- Two 10' x 10' grade level overhead door
| Espace | Surface | Durée | Loyer | Type de bien | État | Disponible |
| 1er étage – 4752-54 | 120 – 241 m² | 2-5 Ans | 165,97 € /m²/an 13,83 € /m²/mois 39 935 € /an 3 328 € /mois | Industriel/Logistique | Construction achevée | Maintenant |
4740-4754 NE 12th Ave - 1er étage – 4752-54
4700-4736 NE 12th Ave - 1er étage – 4736
| Surface | 111 m² |
| Durée | 2-5 Ans |
| Loyer | 175,19 € /m²/an |
| Type de bien | Industriel/Logistique |
| État | Construction achevée |
| Disponible | 01/03/2026 |
4736 NE 12th Ave in Oakland Park, FL. is 1,190 SF small bay warehouse and is fully air-conditioned. There are three offices totaling 456 SF, a private restroom, 12' clear ceiling in warehouse, utility sink, and a 10' x 10' grade level overhead door. There are 4-5 parking spaces available.
- Il est possible que le loyer annoncé ne comprenne pas certains services publics, services d’immeuble et frais immobiliers.
- Comprend 42 m² d’espace de bureau dédié
- 1 accès plain-pied
- Espace en excellent état
- Climatisation centrale
- Toilettes privées
- Small bay warehouse
- 12' clear ceiling in warehosue
- 10' x 10' grade level overhead door
4740-4754 NE 12th Ave - 1er étage – 4752-54
| Surface | 120 – 241 m² |
| Durée | 2-5 Ans |
| Loyer | 165,97 € /m²/an |
| Type de bien | Industriel/Logistique |
| État | Construction achevée |
| Disponible | Maintenant |
4752-4754 NE 12th Ave, Oakland Park, FL is a 2,590 SF small bay warehouse. There are 4 air-conditioned offices totaling 779 SF, two 10' x 10' grade level overhead doors in the back, 11'7" clear ceiling, 2 private restrooms. There are 6 standard parking spaces available.
- Il est possible que le loyer annoncé ne comprenne pas certains services publics, services d’immeuble et frais immobiliers.
- Comprend 72 m² d’espace de bureau dédié
- 2 accès plain-pied
- Espace en excellent état
- Toilettes privées
- Small bay warehouse
- 11'7" clear ceiling
- Two 10' x 10' grade level overhead door
- 6 standard parking spaces
SÉLECTIONNER DES OCCUPANTS À CE BIEN
- ÉTAGE
- NOM DE L’OCCUPANT
- SECTEUR D’ACTIVITÉ
- 1er
- Beauty Salon Furniture
- Services
- 1er
- Calico Air Conditioning Co
- Construction
- 1er
- Gate Solutions
- Enseigne
- 1er
- Jack Hammer Live Audio
- Grossiste
- 1er
- Pacific Coast Signs
- Manufacture
- 1er
- Trend Upholstery & Furniture
- Enseigne
VUE D’ENSEMBLE DU PARC
Les Greatoaks Properties sont de petits entrepôts à baies situés à Oakland Park. Construit en 1969, il compte 8 unités. Tous sont des entrepôts à petits rayonnages dotés d'une porte basculante de 10 pi x 10 pi au niveau du sol et de plafonds transparents de 12 pi. Cette propriété industrielle à locataires multiples est idéalement située pour se déplacer n'importe où dans le comté de Broward, car elle est située juste à l'est de l'autoroute Dixie et au sud du boulevard commercial et à moins de 5 minutes de l'autoroute I-95. Elle est zonée B-3 pour les activités industrielles commerciales.
Présenté par

Great Oaks Industrial Park | Oakland Park, FL 33334
Hum, une erreur s’est produite lors de l’envoi de votre message. Veuillez réessayer.
Merci ! Votre message a été envoyé.









