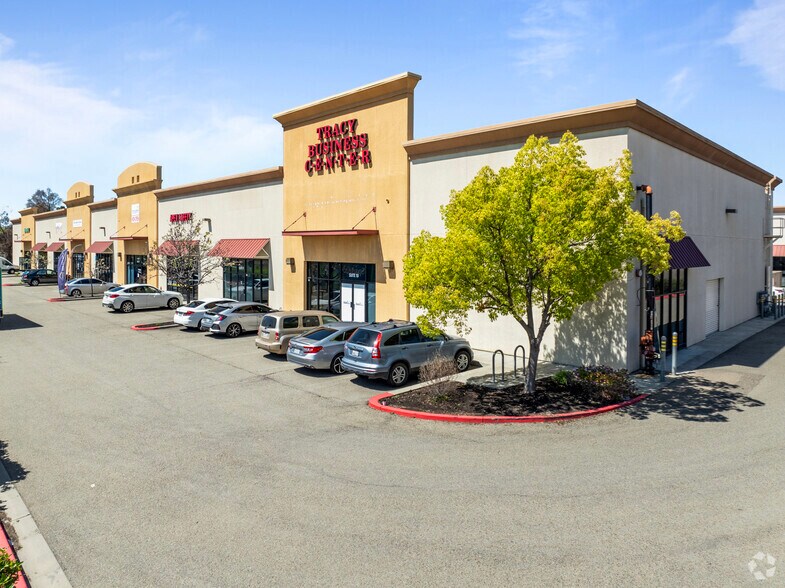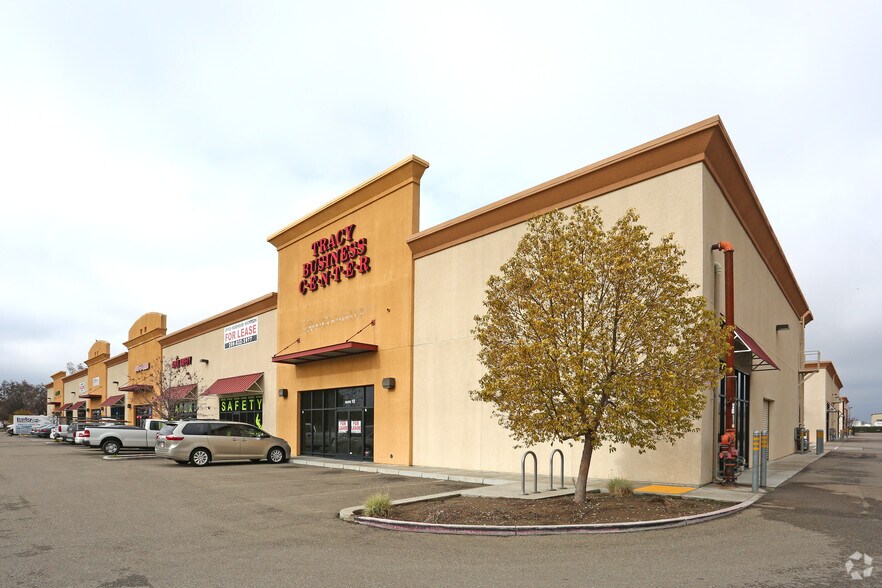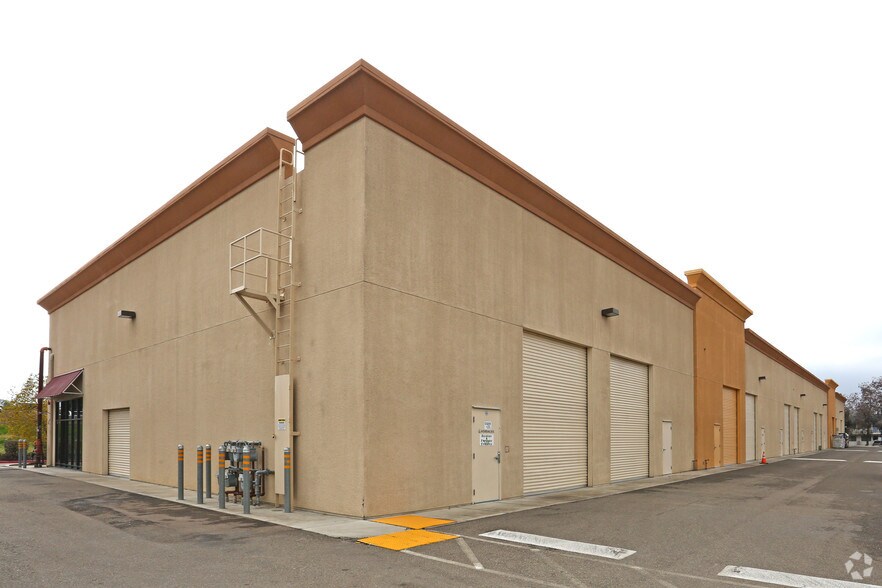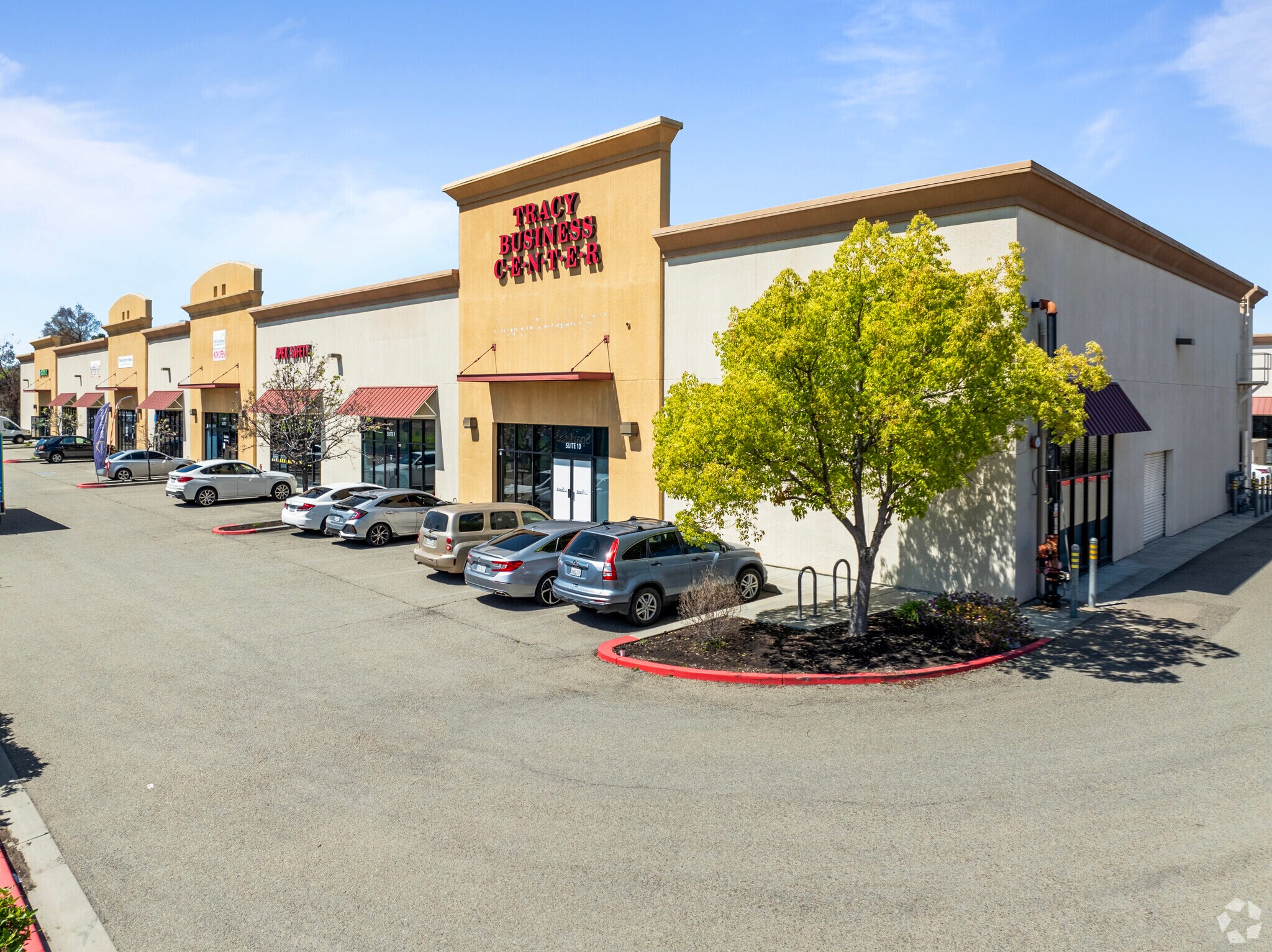Votre e-mail a été envoyé.
470 W Larch Rd - Bldg C Industriel/Logistique | 186 m² | 1 001 282 € | À vendre | Tracy, CA 95304



Certaines informations ont été traduites automatiquement.
RÉSUMÉ ANALYTIQUE
Excellent Opportunity for caterers, meal prep companies, food truck commissary operations, food manufacturers, or anyone needing a licensed food production facility. It combines essential infrastructure for food production with logistical features such as a roll-up door, storage, and dedicated parking. The space is designed to support a range of commercial kitchen operations and includes the added benefit of real estate ownership in a high-demand industrial area
INFORMATIONS SUR L’IMMEUBLE
CARACTÉRISTIQUES
- Terrain clôturé
- Siphons de sol
- Puits de lumière
SERVICES PUBLICS
- Eau - Ville
- Égout - Ville
1 LOT DISPONIBLE
Lot 6
| Surface du lot | 186 m² | Taux de capitalisation | 6,52% |
| Prix | 1 001 282 € | RNE | 65 301,00 € |
| Prix par m² | 5 370,06 € | Conditions de vente | Immeuble en gros œuvre |
| Usage du lot en coprop. | Industriel/Logistique | Référence cadastrale/ID de parcelle | 212-310-35 |
| Type de vente | Investissement ou propriétaire occupant |
| Surface du lot | 186 m² |
| Prix | 1 001 282 € |
| Prix par m² | 5 370,06 € |
| Usage du lot en coprop. | Industriel/Logistique |
| Type de vente | Investissement ou propriétaire occupant |
| Taux de capitalisation | 6,52% |
| RNE | 65 301,00 € |
| Conditions de vente | Immeuble en gros œuvre |
| Référence cadastrale/ID de parcelle | 212-310-35 |
DESCRIPTION
PIEDS CARRÉS TOTAUX : 2 007 ± PIEDS CARRÉS
SUPERFICIE DU BUREAU : 700 ± PI2
SUPERFICIE DE L'ENTREPÔT : 757 ± PI2
TRAITEMENT SF : 550 ± SF
PUISSANCE : 200 ampères, 120/208 volts, triphasé
HAUTEUR LIBRE : 20 PI - 23 PI
PORTES : 12' X 14' au niveau du sol
NUMÉRO DE TÉLÉPHONE : 212-310-35
ZONAGE : PUD - (VILLE DE TRACY)
NOTES SUR LA VENTE
The property is situated within a well-maintained commercial complex in Tracy. It combines essential infrastructure for food production with logistical features such as a roll-up door, storage, and dedicated parking. The space is designed to support a range of commercial kitchen operations and includes the added benefit of real estate ownership in a high-demand industrial area.
 Pic01
Pic01
 Pic02
Pic02
Présenté par

470 W Larch Rd - Bldg C
Hum, une erreur s’est produite lors de l’envoi de votre message. Veuillez réessayer.
Merci ! Votre message a été envoyé.






