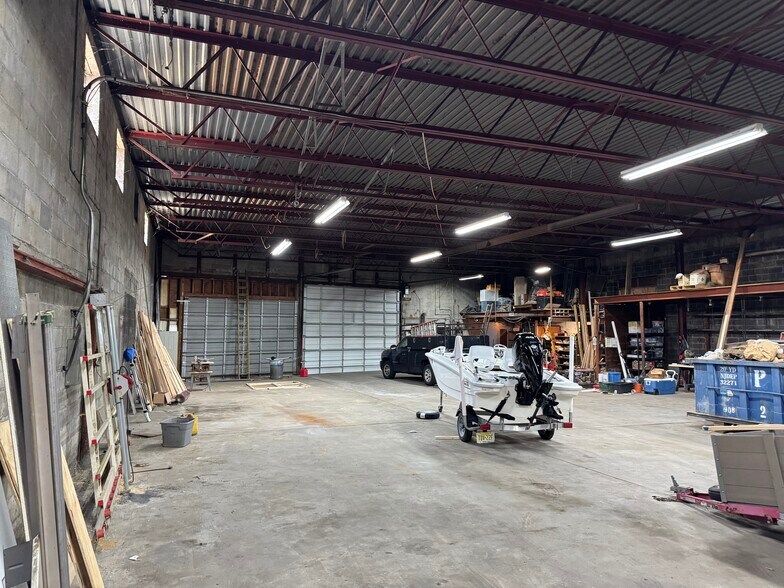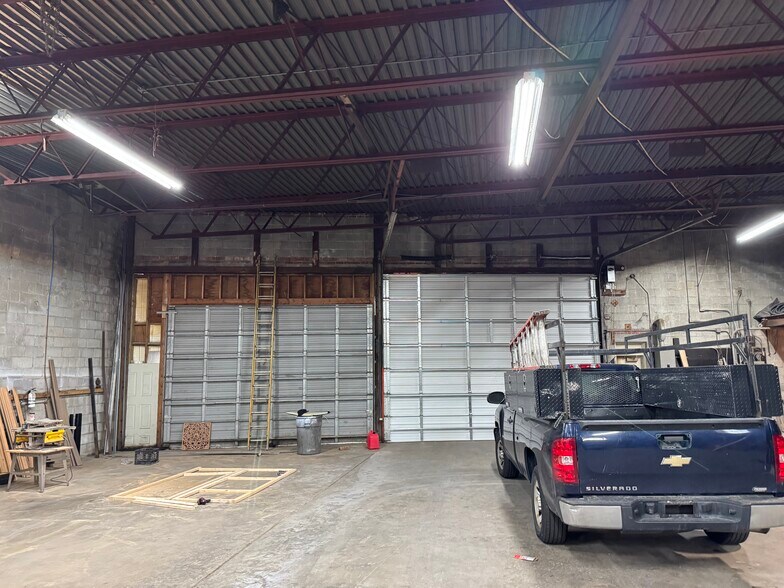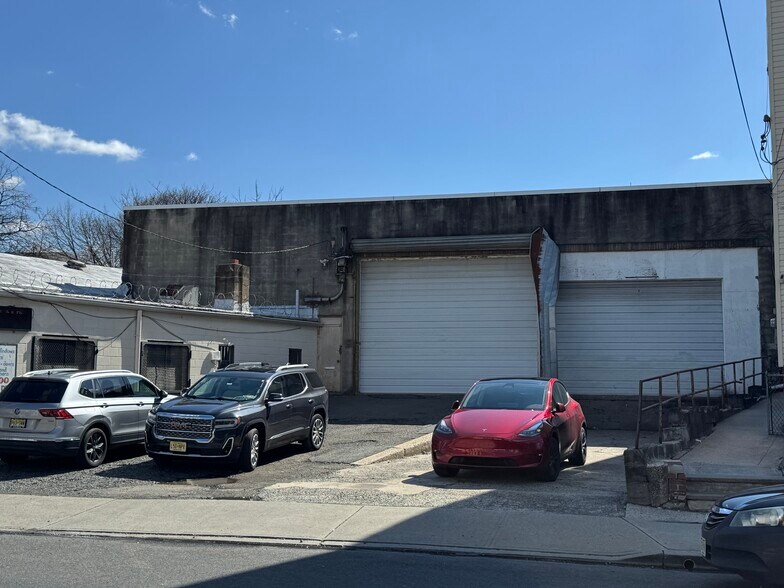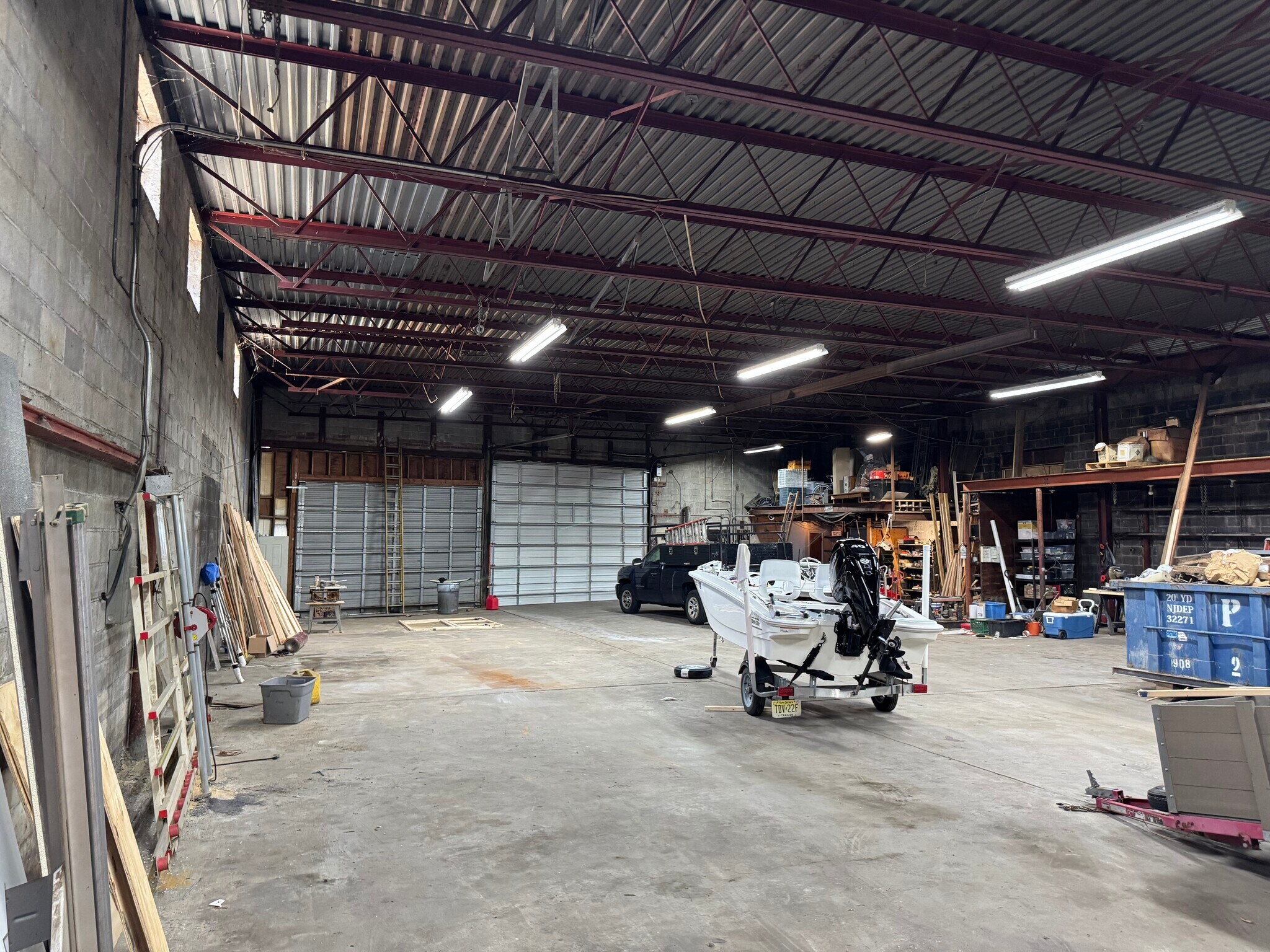
470 Grove St
Cette fonctionnalité n’est pas disponible pour le moment.
Nous sommes désolés, mais la fonctionnalité à laquelle vous essayez d’accéder n’est pas disponible actuellement. Nous sommes au courant du problème et notre équipe travaille activement pour le résoudre.
Veuillez vérifier de nouveau dans quelques minutes. Veuillez nous excuser pour ce désagrément.
– L’équipe LoopNet
Votre e-mail a été envoyé.
470 Grove St Industriel/Logistique 916 m² Inoccupé À vendre Irvington, NJ 07111 1 441 957 € (1 574,15 €/m²)



INFORMATIONS PRINCIPALES SUR L'INVESTISSEMENT
- 9,860 SF of Usable Space
- Possible Seller Financing
- Warehouse, Office, Shop and Unimproved Land
RÉSUMÉ ANALYTIQUE
Versatile Commercial Property Assemblage – Warehouse, Office, Shop & Redevelopment Opportunity
464–470 Grove Street | 21,102 SF Land | 9,860 SF Usable Space
Unlock the potential of this unique commercial assemblage located on a high-visibility county road with 133 feet of frontage. The property features a mix of warehouse, shop, and office space, plus two separately deeded unimproved lots—ideal for parking expansion or redevelopment under R-2 zoning (subject to township approval).
Property Highlights
9,860 SF of Usable Building Area, including:
5,900 SF Warehouse/Shop with 16.4’ ceilings, two drive-in doors (14’ x 18’ and 12’ x 16’), and loading dock
1,000 SF Adjacent Warehouse/Shop with 11’ ceiling, connected to main space
2,000 SF Warehouse/Shop with 13’ ceilings and 10’ drive-in door
960 SF Office Space, configured into four rooms for administrative use
2,500 SF of On-Site Parking
6,400 SF of Vacant Land (two separate tax lots with curb cuts)
Ideal for additional parking or redevelopment (R-2 zoning; subject to board approval)
133’ of County Road Frontage
Separate Tax Parcels for buildings and vacant land
This flexible property offers a rare combination of functional space and development potential—perfect for owner-users, investors, or developers.
464–470 Grove Street | 21,102 SF Land | 9,860 SF Usable Space
Unlock the potential of this unique commercial assemblage located on a high-visibility county road with 133 feet of frontage. The property features a mix of warehouse, shop, and office space, plus two separately deeded unimproved lots—ideal for parking expansion or redevelopment under R-2 zoning (subject to township approval).
Property Highlights
9,860 SF of Usable Building Area, including:
5,900 SF Warehouse/Shop with 16.4’ ceilings, two drive-in doors (14’ x 18’ and 12’ x 16’), and loading dock
1,000 SF Adjacent Warehouse/Shop with 11’ ceiling, connected to main space
2,000 SF Warehouse/Shop with 13’ ceilings and 10’ drive-in door
960 SF Office Space, configured into four rooms for administrative use
2,500 SF of On-Site Parking
6,400 SF of Vacant Land (two separate tax lots with curb cuts)
Ideal for additional parking or redevelopment (R-2 zoning; subject to board approval)
133’ of County Road Frontage
Separate Tax Parcels for buildings and vacant land
This flexible property offers a rare combination of functional space and development potential—perfect for owner-users, investors, or developers.
BILAN FINANCIER (RÉEL - 2024) Cliquez ici pour accéder à |
ANNUEL | ANNUEL PAR m² |
|---|---|---|
| Taxes |
$99,999

|
$9.99

|
| Frais d’exploitation |
-

|
-

|
| Total des frais |
$99,999

|
$9.99

|
BILAN FINANCIER (RÉEL - 2024) Cliquez ici pour accéder à
| Taxes | |
|---|---|
| Annuel | $99,999 |
| Annuel par m² | $9.99 |
| Frais d’exploitation | |
|---|---|
| Annuel | - |
| Annuel par m² | - |
| Total des frais | |
|---|---|
| Annuel | $99,999 |
| Annuel par m² | $9.99 |
INFORMATIONS SUR L’IMMEUBLE
| Prix | 1 441 957 € | Surface utile brute | 916 m² |
| Prix par m² | 1 574,15 € | Nb d’étages | 1 |
| Type de vente | Investissement ou propriétaire occupant | Année de construction | 1929 |
| Type de bien | Industriel/Logistique | Hauteur libre du plafond | 5,49 m |
| Sous-type de bien | Entrepôt | Nb de portes élevées/de chargement | 2 |
| Classe d’immeuble | B | Nb d’accès plain-pied/portes niveau du sol | 2 |
| Surface du lot | 0,2 ha | Zone de développement économique [USA] |
Oui
|
| Zonage | R-2 - R-2 Two Family Residential District. Current Use is Non Conforming. | ||
| Prix | 1 441 957 € |
| Prix par m² | 1 574,15 € |
| Type de vente | Investissement ou propriétaire occupant |
| Type de bien | Industriel/Logistique |
| Sous-type de bien | Entrepôt |
| Classe d’immeuble | B |
| Surface du lot | 0,2 ha |
| Surface utile brute | 916 m² |
| Nb d’étages | 1 |
| Année de construction | 1929 |
| Hauteur libre du plafond | 5,49 m |
| Nb de portes élevées/de chargement | 2 |
| Nb d’accès plain-pied/portes niveau du sol | 2 |
| Zone de développement économique [USA] |
Oui |
| Zonage | R-2 - R-2 Two Family Residential District. Current Use is Non Conforming. |
1 of 1
TAXES FONCIÈRES
| Numéro de parcelle | 09-00157-0000-00011 | Évaluation totale | 547 944 € (2025) |
| Évaluation du terrain | 118 410 € (2025) | Impôts annuels | -1 € (0,00 €/m²) |
| Évaluation des aménagements | 429 534 € (2025) | Année d’imposition | 2024 |
TAXES FONCIÈRES
Numéro de parcelle
09-00157-0000-00011
Évaluation du terrain
118 410 € (2025)
Évaluation des aménagements
429 534 € (2025)
Évaluation totale
547 944 € (2025)
Impôts annuels
-1 € (0,00 €/m²)
Année d’imposition
2024
1 de 13
VIDÉOS
VISITE 3D
PHOTOS
STREET VIEW
RUE
CARTE
1 of 1
Présenté par

470 Grove St
Vous êtes déjà membre ? Connectez-vous
Hum, une erreur s’est produite lors de l’envoi de votre message. Veuillez réessayer.
Merci ! Votre message a été envoyé.


