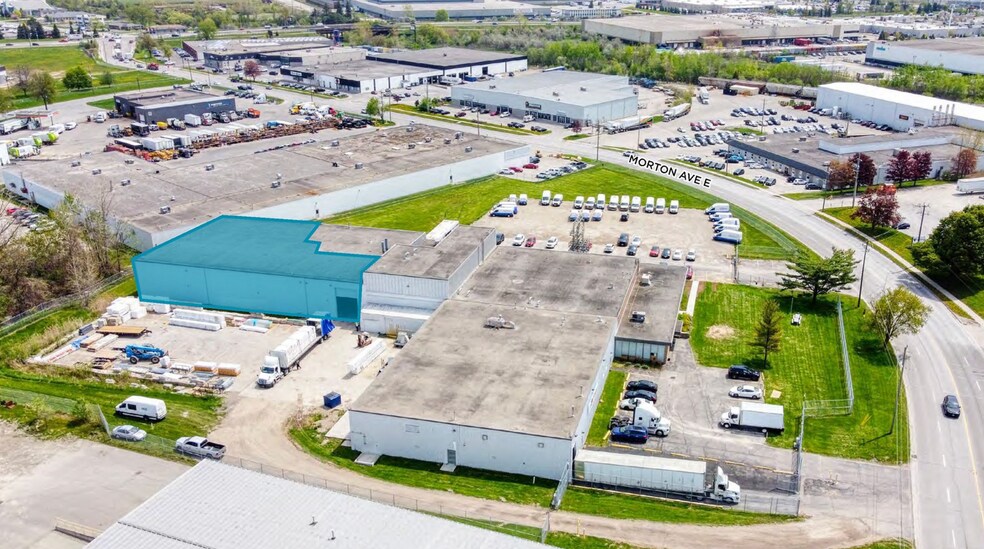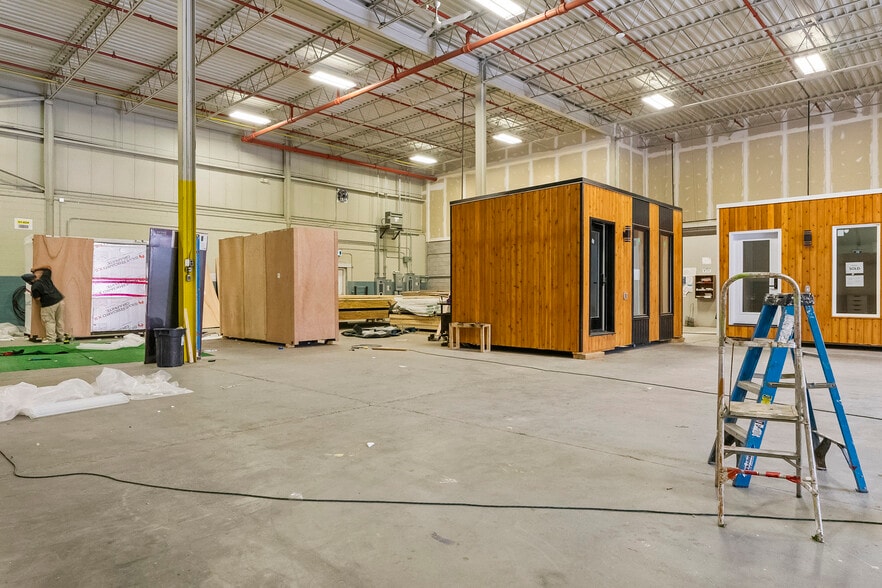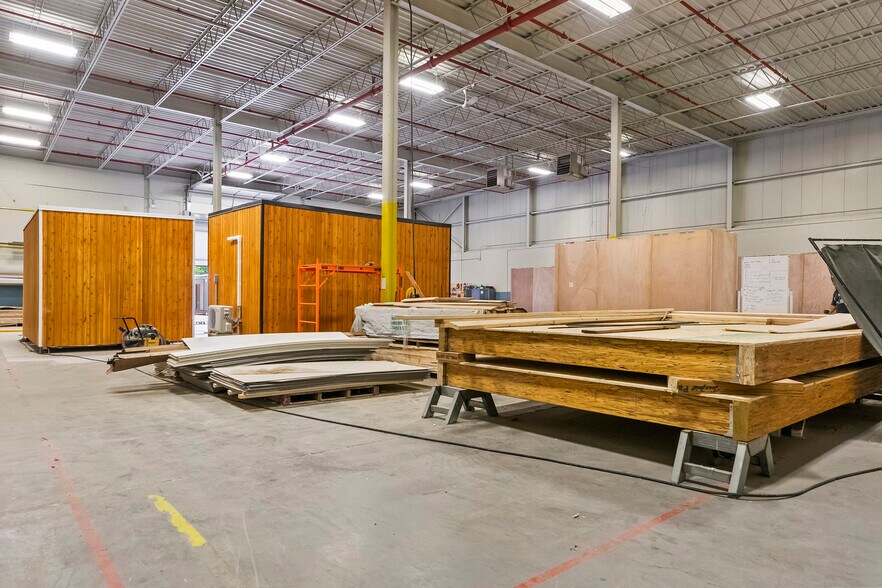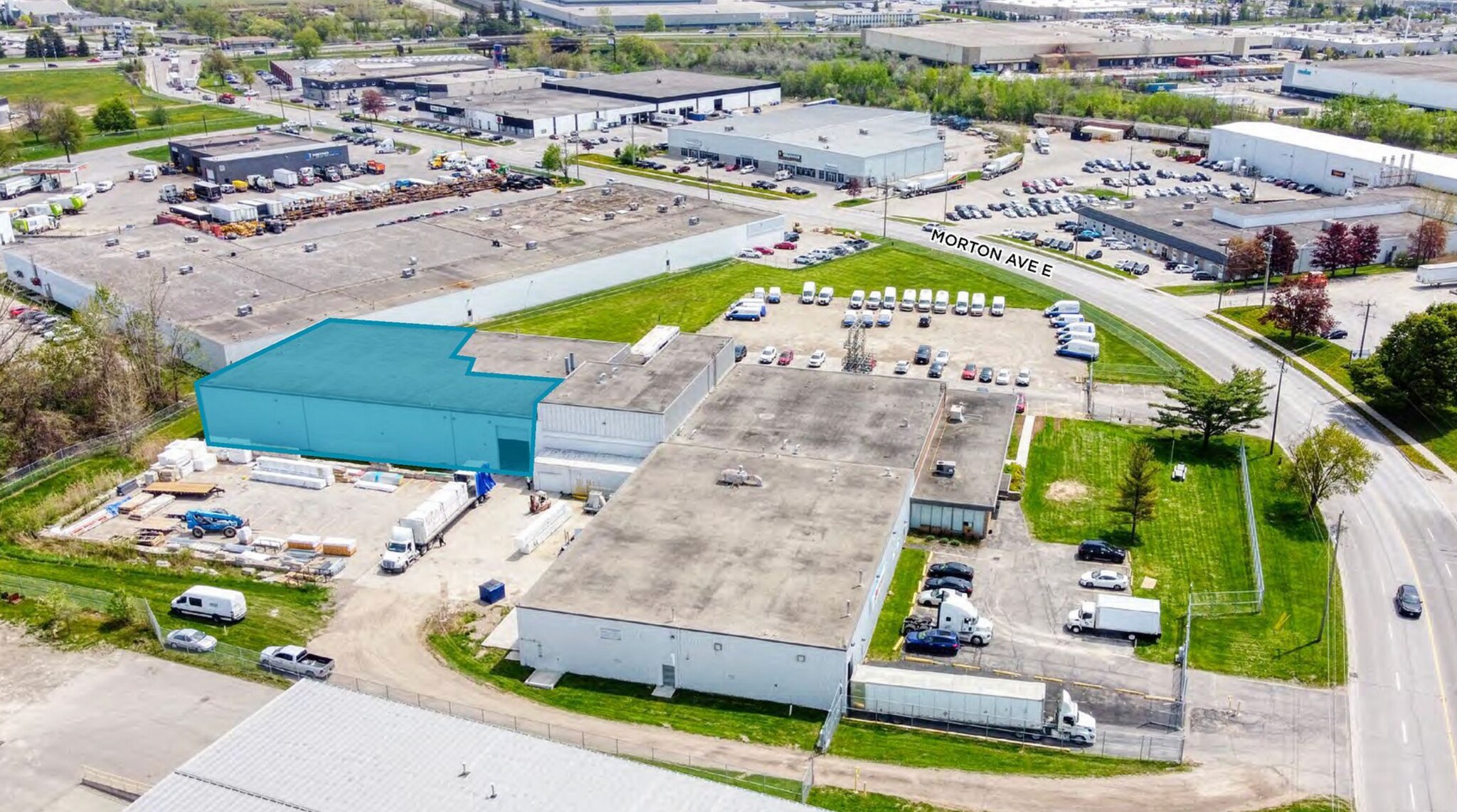Votre e-mail a été envoyé.
Certaines informations ont été traduites automatiquement.
INFORMATIONS PRINCIPALES SUR LA SOUS-LOCATION
- High Traffic Industrial Zone
- Secured Yard
- Off Highway 403
CARACTÉRISTIQUES
TOUS LES ESPACE DISPONIBLES(1)
Afficher les loyers en
- ESPACE
- SURFACE
- DURÉE
- LOYER
- TYPE DE BIEN
- ÉTAT
- DISPONIBLE
Strategically positioned in Brantford’s established industrial corridor, this versatile 10,316 sq ft industrial unit offers immediate Hwy 403 access and efficient connections to major Canadian and U.S. logistics routes, including the GTA, Hamilton, and Buffalo. Prestige Employment zoning allows many uses. The space features 22 ft clear ceiling height, two drive-in doors (12’ x 14’ and 10’ x 12’), and a well-designed layout ideal for warehousing, manufacturing, or distribution. 1,940 sq ft of built-out offices, plus a staff room, two washrooms, and upgraded power ensure operational convenience and flexibility. Flexible lease terms available, with the option to lease the entire premises or a portion, tailored to your business requirements. Short term - 8 months, and long term lease options available. TMI includes all utilities and maintenance.
- Espace en sous-location disponible auprès de l’occupant actuel
- Comprend 180 m² d’espace de bureau dédié
- Espace en excellent état
- Bureaux cloisonnés
- Toilettes privées
- Système de sécurité
- Cour
- Highway Access
- Prestige Employment Zoning
- Secure Yard
- Le loyer comprend les services publics, les services de l’immeuble et les frais immobiliers.
- 2 accès plain-pied
- Ventilation et chauffage centraux
- Aire de réception
- Connectivité Wi-Fi
- Entreposage sécurisé
- Accessible fauteuils roulants
- Industrial Zone
- 22 ft ceiling height
- Oversized drive-in doors
| Espace | Surface | Durée | Loyer | Type de bien | État | Disponible |
| 1er étage – 3 | 958 m² | Négociable | Sur demande Sur demande Sur demande Sur demande | Industriel/Logistique | Construction achevée | Maintenant |
1er étage – 3
| Surface |
| 958 m² |
| Durée |
| Négociable |
| Loyer |
| Sur demande Sur demande Sur demande Sur demande |
| Type de bien |
| Industriel/Logistique |
| État |
| Construction achevée |
| Disponible |
| Maintenant |
1er étage – 3
| Surface | 958 m² |
| Durée | Négociable |
| Loyer | Sur demande |
| Type de bien | Industriel/Logistique |
| État | Construction achevée |
| Disponible | Maintenant |
Strategically positioned in Brantford’s established industrial corridor, this versatile 10,316 sq ft industrial unit offers immediate Hwy 403 access and efficient connections to major Canadian and U.S. logistics routes, including the GTA, Hamilton, and Buffalo. Prestige Employment zoning allows many uses. The space features 22 ft clear ceiling height, two drive-in doors (12’ x 14’ and 10’ x 12’), and a well-designed layout ideal for warehousing, manufacturing, or distribution. 1,940 sq ft of built-out offices, plus a staff room, two washrooms, and upgraded power ensure operational convenience and flexibility. Flexible lease terms available, with the option to lease the entire premises or a portion, tailored to your business requirements. Short term - 8 months, and long term lease options available. TMI includes all utilities and maintenance.
- Espace en sous-location disponible auprès de l’occupant actuel
- Le loyer comprend les services publics, les services de l’immeuble et les frais immobiliers.
- Comprend 180 m² d’espace de bureau dédié
- 2 accès plain-pied
- Espace en excellent état
- Ventilation et chauffage centraux
- Bureaux cloisonnés
- Aire de réception
- Toilettes privées
- Connectivité Wi-Fi
- Système de sécurité
- Entreposage sécurisé
- Cour
- Accessible fauteuils roulants
- Highway Access
- Industrial Zone
- Prestige Employment Zoning
- 22 ft ceiling height
- Secure Yard
- Oversized drive-in doors
APERÇU DU BIEN
Strategically positioned in Brantford’s established industrial corridor, this versatile 10,316 sq ft industrial unit offers immediate Hwy 403 access and efficient connections to major Canadian and U.S. logistics routes, including the GTA, Hamilton, and Buffalo. Prestige Employment zoning allows many uses. The space features 22 ft clear ceiling height, two drive-in doors (12’ x 14’ and 10’ x 12’), and a well-designed layout ideal for warehousing, manufacturing, or distribution. 500 sq ft of built-out offices, plus a staff room, two washrooms, and upgraded power ensure operational convenience and flexibility. Flexible lease terms available, with the option to lease the entire premises or a portion, tailored to your business requirements. Short term - 8 months, and long term 3, 5 years and longer lease options available. TMI includes all utilities and maintenance.
FAITS SUR L’INSTALLATION ENTREPÔT
OCCUPANTS
- ÉTAGE
- NOM DE L’OCCUPANT
- SECTEUR D’ACTIVITÉ
- 1er
- Habitat28
- Construction
- 1er
- Tenaxx Logistics
- Transport et entreposage
Présenté par

47 Morton Av E
Hum, une erreur s’est produite lors de l’envoi de votre message. Veuillez réessayer.
Merci ! Votre message a été envoyé.








