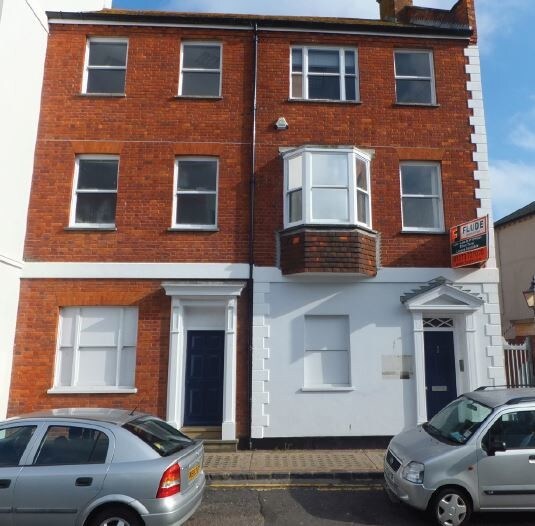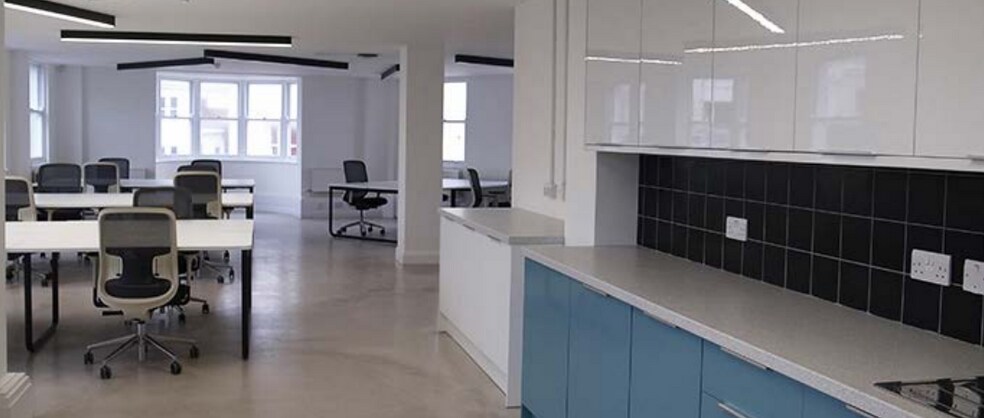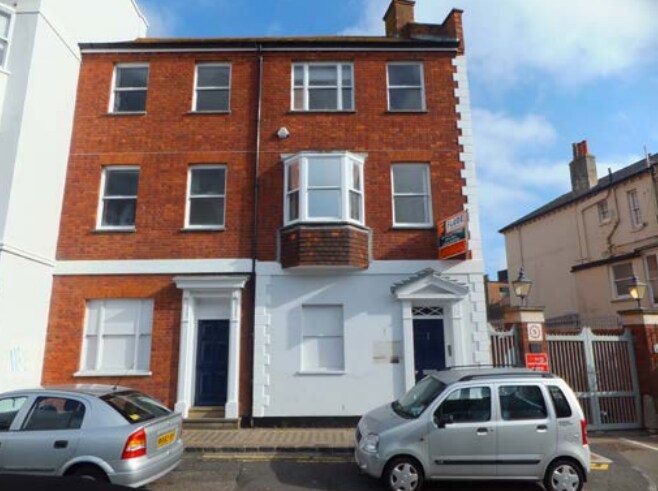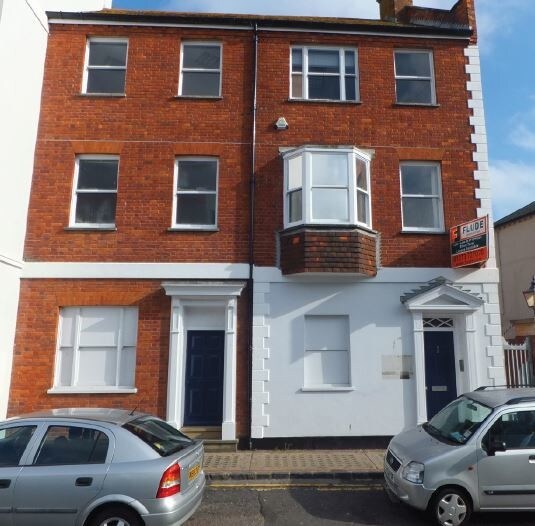Votre e-mail a été envoyé.
47 Middle St Bureau | 205–410 m² | À louer | Brighton BN1 1AL



Certaines informations ont été traduites automatiquement.
INFORMATIONS PRINCIPALES
- Good road connections
- Close to residential areas
- Amenities nearby
TOUS LES ESPACES DISPONIBLES(2)
Afficher les loyers en
- ESPACE
- SURFACE
- DURÉE
- LOYER
- TYPE DE BIEN
- ÉTAT
- DISPONIBLE
The building comprises an attractive end of terrace period building arranged over the ground, first and second floors. At ground floor level is a lift lobby area with a stair core leading to the rest of the building. The office accommodation is located over the first & second floor and is arranged as predominantly open plan office space, with each office floor benefiting from lift access as well as its own WC & kitchen facilities.
- Classe d’utilisation : E
- Disposition open space
- Peut être associé à un ou plusieurs espaces supplémentaires pour obtenir jusqu’à 410 m² d’espace adjacent.
- Système de sécurité
- Toilettes dans les parties communes
- Passenger lift
- LED lighting
- Partiellement aménagé comme Bureau standard
- Convient pour 6 à 18 personnes
- Système de chauffage central
- Classe de performance énergétique – E
- Goulottes de câbles
- Ample parking
The building comprises an attractive end of terrace period building arranged over the ground, first and second floors. At ground floor level is a lift lobby area with a stair core leading to the rest of the building. The office accommodation is located over the first & second floor and is arranged as predominantly open plan office space, with each office floor benefiting from lift access as well as its own WC & kitchen facilities.
- Classe d’utilisation : E
- Disposition open space
- Peut être associé à un ou plusieurs espaces supplémentaires pour obtenir jusqu’à 410 m² d’espace adjacent.
- Système de sécurité
- Toilettes dans les parties communes
- Passenger lift
- LED lighting
- Partiellement aménagé comme Bureau standard
- Convient pour 6 à 18 personnes
- Système de chauffage central
- Classe de performance énergétique – E
- Goulottes de câbles
- Ample parking
| Espace | Surface | Durée | Loyer | Type de bien | État | Disponible |
| 1er étage | 205 m² | Négociable | 352,59 € /m²/an 29,38 € /m²/mois 72 392 € /an 6 033 € /mois | Bureau | Construction partielle | Maintenant |
| 2e étage | 205 m² | Négociable | 352,59 € /m²/an 29,38 € /m²/mois 72 195 € /an 6 016 € /mois | Bureau | Construction partielle | Maintenant |
1er étage
| Surface |
| 205 m² |
| Durée |
| Négociable |
| Loyer |
| 352,59 € /m²/an 29,38 € /m²/mois 72 392 € /an 6 033 € /mois |
| Type de bien |
| Bureau |
| État |
| Construction partielle |
| Disponible |
| Maintenant |
2e étage
| Surface |
| 205 m² |
| Durée |
| Négociable |
| Loyer |
| 352,59 € /m²/an 29,38 € /m²/mois 72 195 € /an 6 016 € /mois |
| Type de bien |
| Bureau |
| État |
| Construction partielle |
| Disponible |
| Maintenant |
1er étage
| Surface | 205 m² |
| Durée | Négociable |
| Loyer | 352,59 € /m²/an |
| Type de bien | Bureau |
| État | Construction partielle |
| Disponible | Maintenant |
The building comprises an attractive end of terrace period building arranged over the ground, first and second floors. At ground floor level is a lift lobby area with a stair core leading to the rest of the building. The office accommodation is located over the first & second floor and is arranged as predominantly open plan office space, with each office floor benefiting from lift access as well as its own WC & kitchen facilities.
- Classe d’utilisation : E
- Partiellement aménagé comme Bureau standard
- Disposition open space
- Convient pour 6 à 18 personnes
- Peut être associé à un ou plusieurs espaces supplémentaires pour obtenir jusqu’à 410 m² d’espace adjacent.
- Système de chauffage central
- Système de sécurité
- Classe de performance énergétique – E
- Toilettes dans les parties communes
- Goulottes de câbles
- Passenger lift
- Ample parking
- LED lighting
2e étage
| Surface | 205 m² |
| Durée | Négociable |
| Loyer | 352,59 € /m²/an |
| Type de bien | Bureau |
| État | Construction partielle |
| Disponible | Maintenant |
The building comprises an attractive end of terrace period building arranged over the ground, first and second floors. At ground floor level is a lift lobby area with a stair core leading to the rest of the building. The office accommodation is located over the first & second floor and is arranged as predominantly open plan office space, with each office floor benefiting from lift access as well as its own WC & kitchen facilities.
- Classe d’utilisation : E
- Partiellement aménagé comme Bureau standard
- Disposition open space
- Convient pour 6 à 18 personnes
- Peut être associé à un ou plusieurs espaces supplémentaires pour obtenir jusqu’à 410 m² d’espace adjacent.
- Système de chauffage central
- Système de sécurité
- Classe de performance énergétique – E
- Toilettes dans les parties communes
- Goulottes de câbles
- Passenger lift
- Ample parking
- LED lighting
APERÇU DU BIEN
The property is located within the historic Lanes area within close proximity of Duke St and the Hippodrome. The area is an established and popular commercial location in the heart of the city characterised by predominantly retail, leisure, residential and office use. Middle Street lies parallel between West Street and Ship Street and connects with the A259 Kings Road on the seafront. Brighton Station is located within 15 minutes walk, whilst Churchill Square Shopping Centre is within easy walking distance.
- Supérette
- Système de sécurité
- Éclairage d’appoint
- Chauffage central
- Toilettes incluses dans le bail
- Open space
- Éclairage encastré
INFORMATIONS SUR L’IMMEUBLE
OCCUPANTS
- ÉTAGE
- NOM DE L’OCCUPANT
- SECTEUR D’ACTIVITÉ
- 2e
- MoretonScarr Architects
- Services professionnels, scientifiques et techniques
- Multi
- Platform
- Information
- RDC
- Rocket Projects
- Construction
- RDC
- Stanley Tax Associates
- Services professionnels, scientifiques et techniques
Présenté par

47 Middle St
Hum, une erreur s’est produite lors de l’envoi de votre message. Veuillez réessayer.
Merci ! Votre message a été envoyé.



