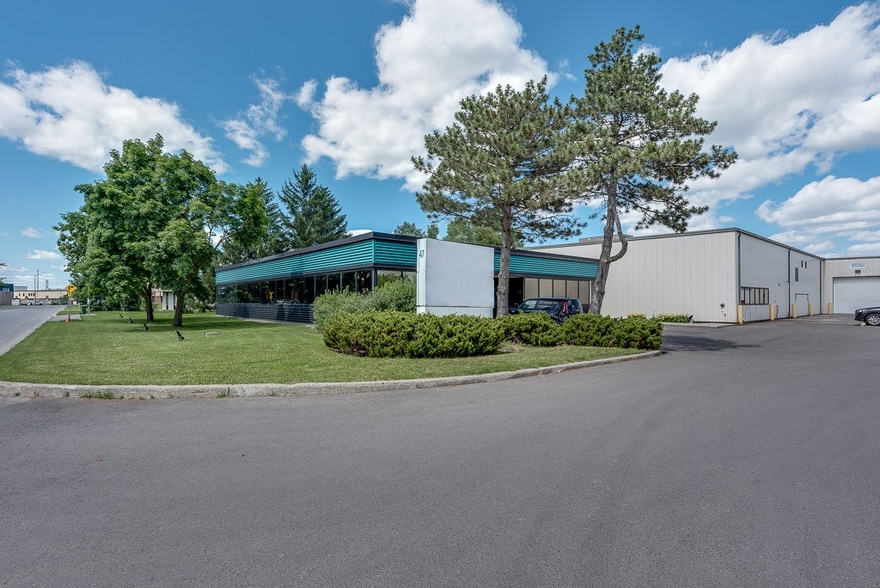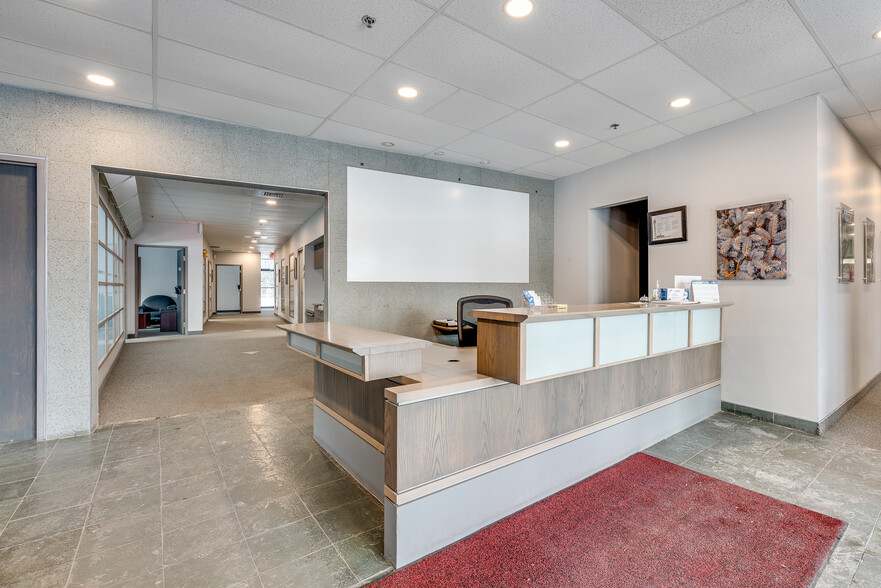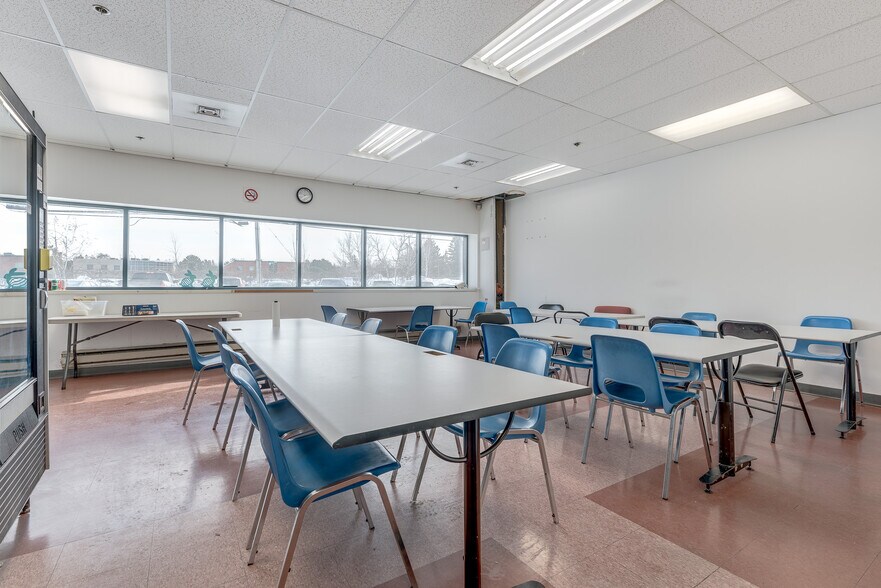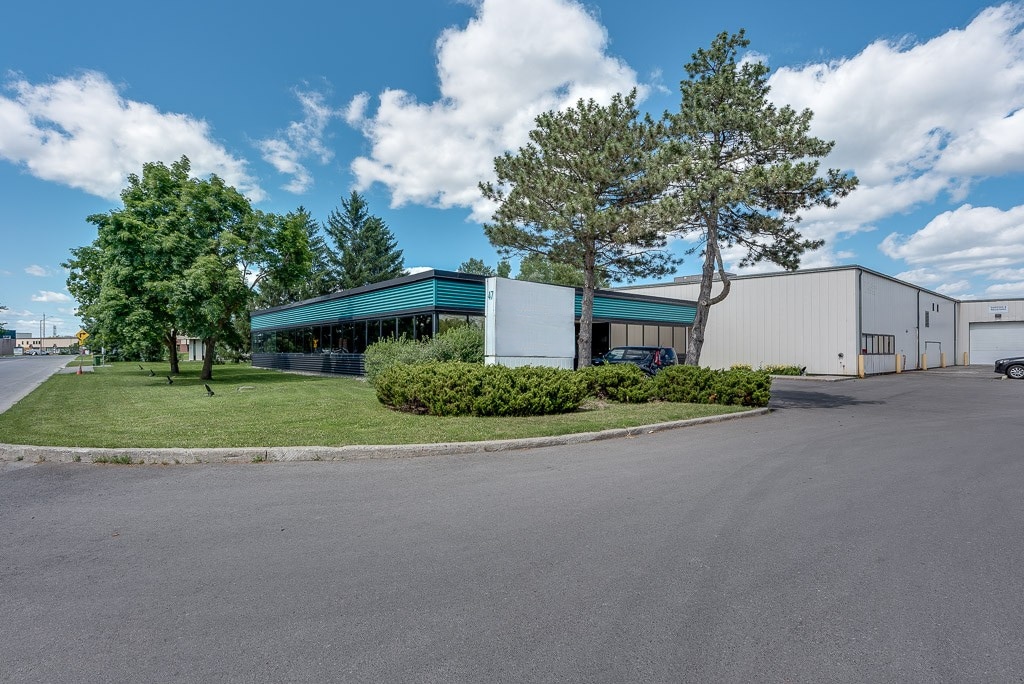Votre e-mail a été envoyé.

47 Antares Dr Industriel/Logistique | 743–3 852 m² | À louer | Ottawa, ON K2E 7W6



Certaines informations ont été traduites automatiquement.

CARACTÉRISTIQUES
TOUS LES ESPACES DISPONIBLES(3)
Afficher les loyers en
- ESPACE
- SURFACE
- DURÉE
- LOYER
- TYPE DE BIEN
- ÉTAT
- DISPONIBLE
Up to 41,460 square feet of industrial / warehouse space available and divisible to the following unit sizes: 8,000 sq. ft., 8,475 sq. ft. and 24,985 sq. ft. The warehouse features a 16-foot clear height. Loading consists of two 12' x 12' doors with interior dock levelers and two 8' x 8' grade level loading doors. Landlord will consider adding additional loading, including depressed dock level loading. Warehouse is fully heated, air conditioned, and sprinklered. Building is serviced by 1000kVA pad mount transformer with a main breaker rated at 1200amps 347/600v. Asking base rent for the entire 41,460 square feet is $46,642.50 per month ($13.50 per sq.ft.). The estimated additional rent for 2026 is $25,912.50 per month ($7.50 per square foot), plus utilities.
- Loyer annoncé plus part proportionnelle des services publics
- Demising options available
- 16' clear height in the warehouse
- Two oversized grade-level loading doors
- Peut être associé à un ou plusieurs espaces supplémentaires pour obtenir jusqu’à 3 852 m² d’espace adjacent.
- Completely temperature-controlled warehouse space
- Fully-sprinklered building
- Dock levelers
Up to 41,460 square feet of industrial / warehouse space available and divisible to the following unit sizes: 8,000 sq. ft., 8,475 sq. ft. and 24,985 sq. ft. The warehouse features a 16-foot clear height. Loading consists of two 12' x 12' doors with interior dock levelers and two 8' x 8' grade level loading doors. Landlord will consider adding additional loading, including depressed dock level loading. Warehouse is fully heated, air conditioned, and sprinklered. Building is serviced by 1000kVA pad mount transformer with a main breaker rated at 1200amps 347/600v. Asking base rent for the entire 41,460 square feet is $46,642.50 per month ($13.50 per sq.ft.). The estimated additional rent for 2026 is $25,912.50 per month ($7.50 per square foot), plus utilities.
- Loyer annoncé plus part proportionnelle des services publics
- Demising options available
- 16' clear height in the warehouse
- Two oversized grade-level loading doors
- Peut être associé à un ou plusieurs espaces supplémentaires pour obtenir jusqu’à 3 852 m² d’espace adjacent.
- Completely temperature-controlled warehouse space
- Fully-sprinklered building
- Dock levelers
Up to 41,460 square feet of industrial / warehouse space available and divisible to the following unit sizes: 8,000 sq. ft., 8,475 sq. ft. and 24,985 sq. ft. The warehouse features a 16-foot clear height. Loading consists of two 12' x 12' doors with interior dock levelers and two 8' x 8' grade level loading doors. Landlord will consider adding additional loading, including depressed dock level loading. Warehouse is fully heated, air conditioned, and sprinklered. Building is serviced by 1000kVA pad mount transformer with a main breaker rated at 1200amps 347/600v. Asking base rent for the entire 41,460 square feet is $46,642.50 per month ($13.50 per sq.ft.). The estimated additional rent for 2026 is $25,912.50 per month ($7.50 per square foot), plus utilities.
- Loyer annoncé plus part proportionnelle des services publics
- Demising options available
- 16' clear height in the warehouse
- Two oversized grade-level loading doors
- Peut être associé à un ou plusieurs espaces supplémentaires pour obtenir jusqu’à 3 852 m² d’espace adjacent.
- Completely temperature-controlled warehouse space
- Fully-sprinklered building
- Dock levelers
| Espace | Surface | Durée | Loyer | Type de bien | État | Disponible |
| 1er étage – 1 | 2 321 m² | Négociable | 89,91 € /m²/an 7,49 € /m²/mois 208 704 € /an 17 392 € /mois | Industriel/Logistique | - | Maintenant |
| 1er étage – 2 | 743 m² | Négociable | 89,91 € /m²/an 7,49 € /m²/mois 66 825 € /an 5 569 € /mois | Industriel/Logistique | - | Maintenant |
| 1er étage – 3 | 787 m² | Négociable | 89,91 € /m²/an 7,49 € /m²/mois 70 793 € /an 5 899 € /mois | Industriel/Logistique | - | Maintenant |
1er étage – 1
| Surface |
| 2 321 m² |
| Durée |
| Négociable |
| Loyer |
| 89,91 € /m²/an 7,49 € /m²/mois 208 704 € /an 17 392 € /mois |
| Type de bien |
| Industriel/Logistique |
| État |
| - |
| Disponible |
| Maintenant |
1er étage – 2
| Surface |
| 743 m² |
| Durée |
| Négociable |
| Loyer |
| 89,91 € /m²/an 7,49 € /m²/mois 66 825 € /an 5 569 € /mois |
| Type de bien |
| Industriel/Logistique |
| État |
| - |
| Disponible |
| Maintenant |
1er étage – 3
| Surface |
| 787 m² |
| Durée |
| Négociable |
| Loyer |
| 89,91 € /m²/an 7,49 € /m²/mois 70 793 € /an 5 899 € /mois |
| Type de bien |
| Industriel/Logistique |
| État |
| - |
| Disponible |
| Maintenant |
1er étage – 1
| Surface | 2 321 m² |
| Durée | Négociable |
| Loyer | 89,91 € /m²/an |
| Type de bien | Industriel/Logistique |
| État | - |
| Disponible | Maintenant |
Up to 41,460 square feet of industrial / warehouse space available and divisible to the following unit sizes: 8,000 sq. ft., 8,475 sq. ft. and 24,985 sq. ft. The warehouse features a 16-foot clear height. Loading consists of two 12' x 12' doors with interior dock levelers and two 8' x 8' grade level loading doors. Landlord will consider adding additional loading, including depressed dock level loading. Warehouse is fully heated, air conditioned, and sprinklered. Building is serviced by 1000kVA pad mount transformer with a main breaker rated at 1200amps 347/600v. Asking base rent for the entire 41,460 square feet is $46,642.50 per month ($13.50 per sq.ft.). The estimated additional rent for 2026 is $25,912.50 per month ($7.50 per square foot), plus utilities.
- Loyer annoncé plus part proportionnelle des services publics
- Peut être associé à un ou plusieurs espaces supplémentaires pour obtenir jusqu’à 3 852 m² d’espace adjacent.
- Demising options available
- Completely temperature-controlled warehouse space
- 16' clear height in the warehouse
- Fully-sprinklered building
- Two oversized grade-level loading doors
- Dock levelers
1er étage – 2
| Surface | 743 m² |
| Durée | Négociable |
| Loyer | 89,91 € /m²/an |
| Type de bien | Industriel/Logistique |
| État | - |
| Disponible | Maintenant |
Up to 41,460 square feet of industrial / warehouse space available and divisible to the following unit sizes: 8,000 sq. ft., 8,475 sq. ft. and 24,985 sq. ft. The warehouse features a 16-foot clear height. Loading consists of two 12' x 12' doors with interior dock levelers and two 8' x 8' grade level loading doors. Landlord will consider adding additional loading, including depressed dock level loading. Warehouse is fully heated, air conditioned, and sprinklered. Building is serviced by 1000kVA pad mount transformer with a main breaker rated at 1200amps 347/600v. Asking base rent for the entire 41,460 square feet is $46,642.50 per month ($13.50 per sq.ft.). The estimated additional rent for 2026 is $25,912.50 per month ($7.50 per square foot), plus utilities.
- Loyer annoncé plus part proportionnelle des services publics
- Peut être associé à un ou plusieurs espaces supplémentaires pour obtenir jusqu’à 3 852 m² d’espace adjacent.
- Demising options available
- Completely temperature-controlled warehouse space
- 16' clear height in the warehouse
- Fully-sprinklered building
- Two oversized grade-level loading doors
- Dock levelers
1er étage – 3
| Surface | 787 m² |
| Durée | Négociable |
| Loyer | 89,91 € /m²/an |
| Type de bien | Industriel/Logistique |
| État | - |
| Disponible | Maintenant |
Up to 41,460 square feet of industrial / warehouse space available and divisible to the following unit sizes: 8,000 sq. ft., 8,475 sq. ft. and 24,985 sq. ft. The warehouse features a 16-foot clear height. Loading consists of two 12' x 12' doors with interior dock levelers and two 8' x 8' grade level loading doors. Landlord will consider adding additional loading, including depressed dock level loading. Warehouse is fully heated, air conditioned, and sprinklered. Building is serviced by 1000kVA pad mount transformer with a main breaker rated at 1200amps 347/600v. Asking base rent for the entire 41,460 square feet is $46,642.50 per month ($13.50 per sq.ft.). The estimated additional rent for 2026 is $25,912.50 per month ($7.50 per square foot), plus utilities.
- Loyer annoncé plus part proportionnelle des services publics
- Peut être associé à un ou plusieurs espaces supplémentaires pour obtenir jusqu’à 3 852 m² d’espace adjacent.
- Demising options available
- Completely temperature-controlled warehouse space
- 16' clear height in the warehouse
- Fully-sprinklered building
- Two oversized grade-level loading doors
- Dock levelers
FAITS SUR L’INSTALLATION ENTREPÔT
Présenté par

47 Antares Dr
Hum, une erreur s’est produite lors de l’envoi de votre message. Veuillez réessayer.
Merci ! Votre message a été envoyé.







