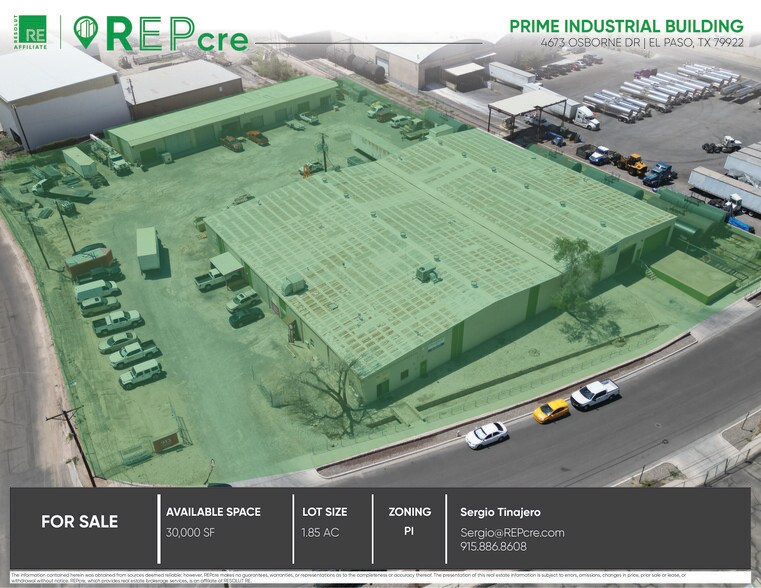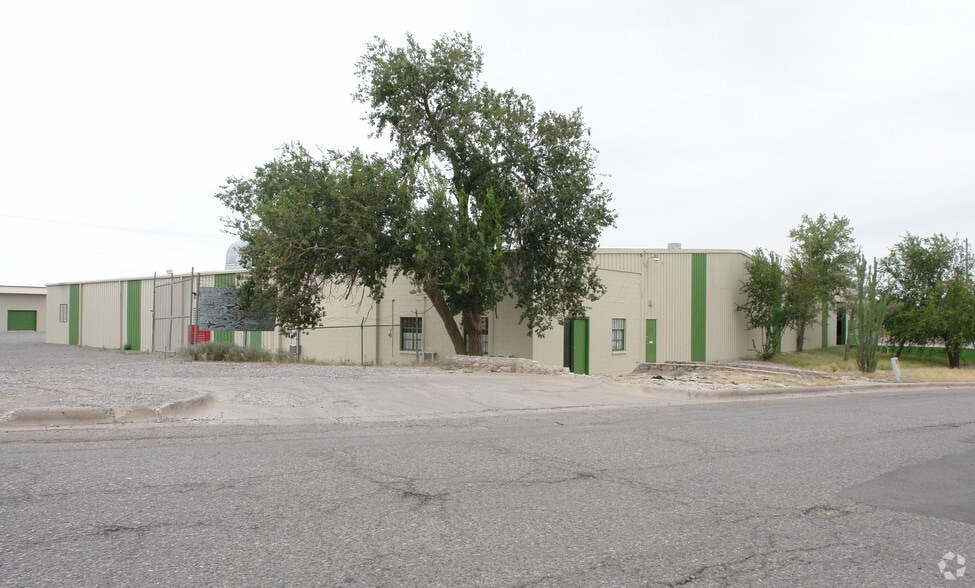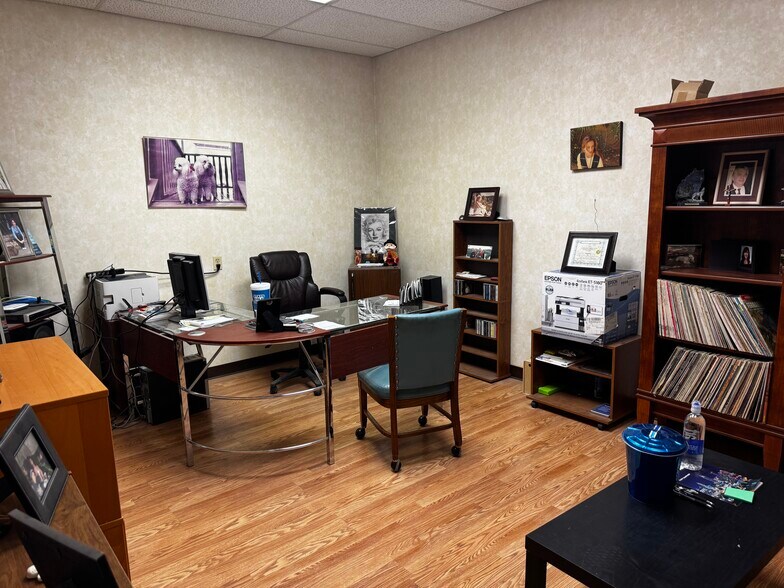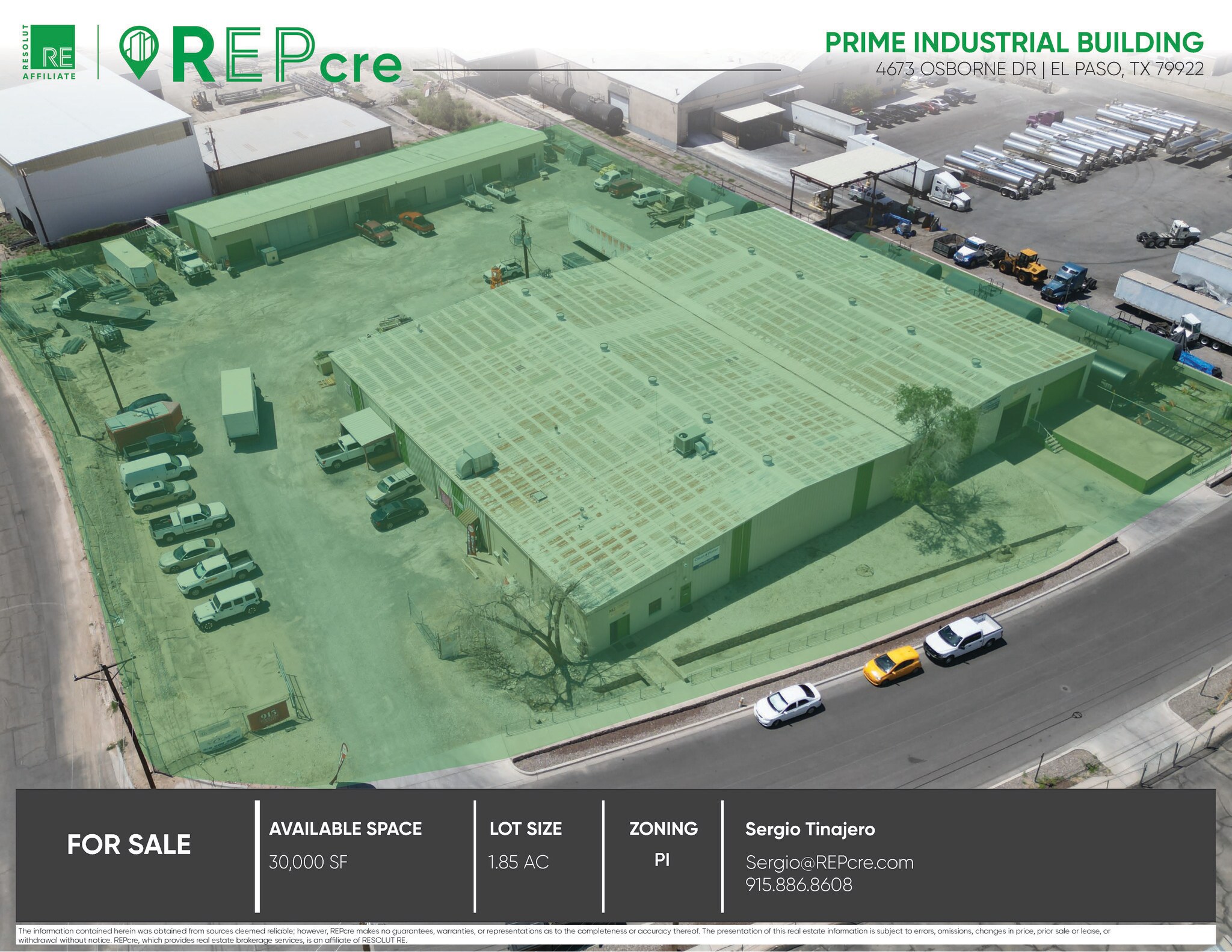Connectez-vous/S’inscrire
Votre e-mail a été envoyé.
4673 Osborne Dr Industriel/Logistique 2 467 m² À vendre El Paso, TX 79922 2 657 134 € (1 077,18 €/m²)



Certaines informations ont été traduites automatiquement.
INFORMATIONS PRINCIPALES SUR L'INVESTISSEMENT
- Warehouse for sale or lease
RÉSUMÉ ANALYTIQUE
Discover a strategic industrial location ideally suited for your business operations. This
property features two well-appointed buildings situated on 1.85 acres of land, offering
extensive facilities for warehousing and office use—perfectly positioned for optimal
logistics and accessibility.
Property Features
Building 1: Approximately 25,760 Sq. Ft. of total space, including ±4,000 Sq. Ft. of office
space. The office area is designed for businesses needing a small administrative or
sales office, while the expansive warehouse provides ample room for storage and
operations. In addition to dock-high and grade-level doors, this facility is rail-served
and includes two roll-up doors and a chain-link fence for efficient loading and
unloading.
Building 2: A 4,830 Sq. Ft. warehouse divided into eight equal spaces—ideal for
diversified business needs. Enhanced Safety and Compliance, building fully sprinkled,
ensuring safety and compliance with industry standards.
Highlights
Main Building:
A. 20’ x 12’ roll-up servicing loading platform
B. 12’ x 12’ dock-high door
C. 18’ x 12’ side rail spur roll-up door
D. 12’ x 12’ side rail spur roll-up door
E. 13’ x 12’ grade-level door
F. 23’ x 12’ sliding door
G. 8’ x 12’ roll-up door
H. Fully sprinkled
I. 12-camera security system in place
J. Rail Service Access
Rear Building:
A. Eight spaces of 600 Sq. Ft. each
B. Five spaces include a 10’ x 8’ roll-up door
C. Two spaces include a 14’ x 12’ roll-up door
D. One space includes a 14’ x 12’ sliding door
property features two well-appointed buildings situated on 1.85 acres of land, offering
extensive facilities for warehousing and office use—perfectly positioned for optimal
logistics and accessibility.
Property Features
Building 1: Approximately 25,760 Sq. Ft. of total space, including ±4,000 Sq. Ft. of office
space. The office area is designed for businesses needing a small administrative or
sales office, while the expansive warehouse provides ample room for storage and
operations. In addition to dock-high and grade-level doors, this facility is rail-served
and includes two roll-up doors and a chain-link fence for efficient loading and
unloading.
Building 2: A 4,830 Sq. Ft. warehouse divided into eight equal spaces—ideal for
diversified business needs. Enhanced Safety and Compliance, building fully sprinkled,
ensuring safety and compliance with industry standards.
Highlights
Main Building:
A. 20’ x 12’ roll-up servicing loading platform
B. 12’ x 12’ dock-high door
C. 18’ x 12’ side rail spur roll-up door
D. 12’ x 12’ side rail spur roll-up door
E. 13’ x 12’ grade-level door
F. 23’ x 12’ sliding door
G. 8’ x 12’ roll-up door
H. Fully sprinkled
I. 12-camera security system in place
J. Rail Service Access
Rear Building:
A. Eight spaces of 600 Sq. Ft. each
B. Five spaces include a 10’ x 8’ roll-up door
C. Two spaces include a 14’ x 12’ roll-up door
D. One space includes a 14’ x 12’ sliding door
TAXES ET FRAIS D’EXPLOITATION (RÉEL - 2025) Cliquez ici pour accéder à |
ANNUEL | ANNUEL PAR m² |
|---|---|---|
| Taxes |
-

|
-

|
| Frais d’exploitation |
-

|
-

|
| Total des frais |
$99,999

|
$9.99

|
TAXES ET FRAIS D’EXPLOITATION (RÉEL - 2025) Cliquez ici pour accéder à
| Taxes | |
|---|---|
| Annuel | - |
| Annuel par m² | - |
| Frais d’exploitation | |
|---|---|
| Annuel | - |
| Annuel par m² | - |
| Total des frais | |
|---|---|
| Annuel | $99,999 |
| Annuel par m² | $9.99 |
INFORMATIONS SUR L’IMMEUBLE
| Prix | 2 657 134 € | Nb d’étages | 1 |
| Prix par m² | 1 077,18 € | Année de construction | 1967 |
| Type de vente | Propriétaire occupant | Ratio de stationnement | 0,07/1 000 m² |
| Type de bien | Industriel/Logistique | Hauteur libre du plafond | 6,10 m |
| Sous-type de bien | Entrepôt | Nb de portes élevées/de chargement | 1 |
| Classe d’immeuble | C | Nb d’accès plain-pied/portes niveau du sol | 2 |
| Surface du lot | 0,75 ha | Zone de développement économique [USA] |
Oui
|
| Surface utile brute | 2 467 m² | ||
| Zonage | PI, Planned Industrial | ||
| Prix | 2 657 134 € |
| Prix par m² | 1 077,18 € |
| Type de vente | Propriétaire occupant |
| Type de bien | Industriel/Logistique |
| Sous-type de bien | Entrepôt |
| Classe d’immeuble | C |
| Surface du lot | 0,75 ha |
| Surface utile brute | 2 467 m² |
| Nb d’étages | 1 |
| Année de construction | 1967 |
| Ratio de stationnement | 0,07/1 000 m² |
| Hauteur libre du plafond | 6,10 m |
| Nb de portes élevées/de chargement | 1 |
| Nb d’accès plain-pied/portes niveau du sol | 2 |
| Zone de développement économique [USA] |
Oui |
| Zonage | PI, Planned Industrial |
CARACTÉRISTIQUES
- Terrain clôturé
1 1
TAXES FONCIÈRES
| Numéro de parcelle | Z005-999-0040-0100 | Évaluation des aménagements | 1 058 664 € |
| Évaluation du terrain | 168 263 € | Évaluation totale | 1 226 927 € |
TAXES FONCIÈRES
Numéro de parcelle
Z005-999-0040-0100
Évaluation du terrain
168 263 €
Évaluation des aménagements
1 058 664 €
Évaluation totale
1 226 927 €
1 sur 6
VIDÉOS
VISITE EXTÉRIEURE 3D MATTERPORT
VISITE 3D
PHOTOS
STREET VIEW
RUE
CARTE
1 sur 1
Présenté par

4673 Osborne Dr
Vous êtes déjà membre ? Connectez-vous
Hum, une erreur s’est produite lors de l’envoi de votre message. Veuillez réessayer.
Merci ! Votre message a été envoyé.


