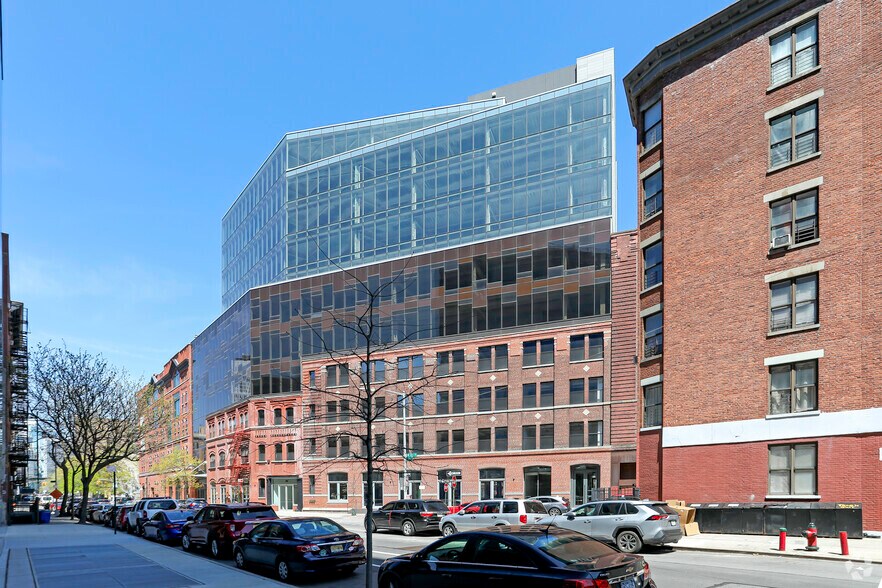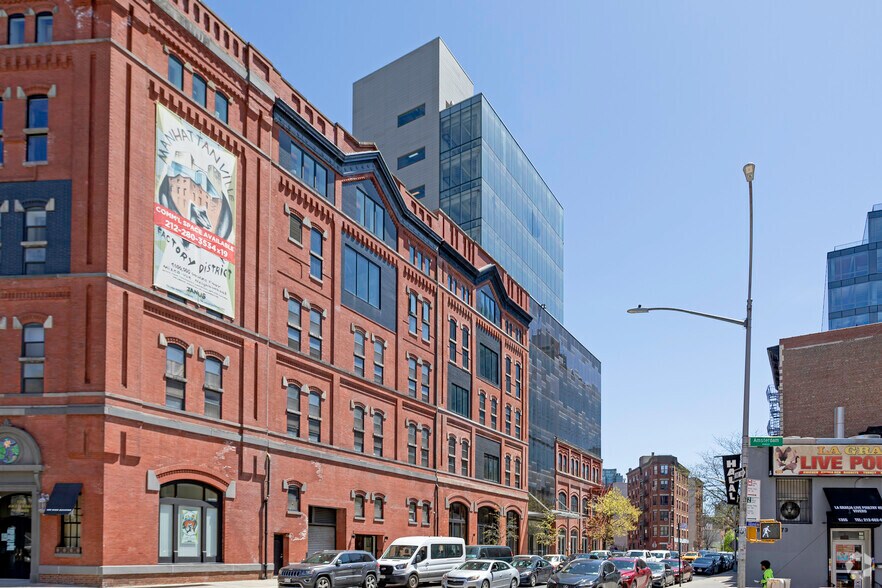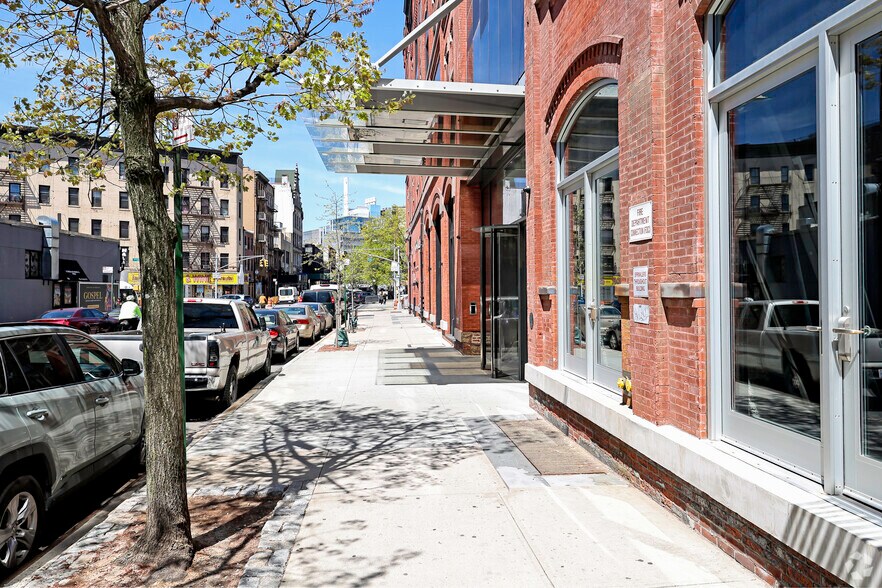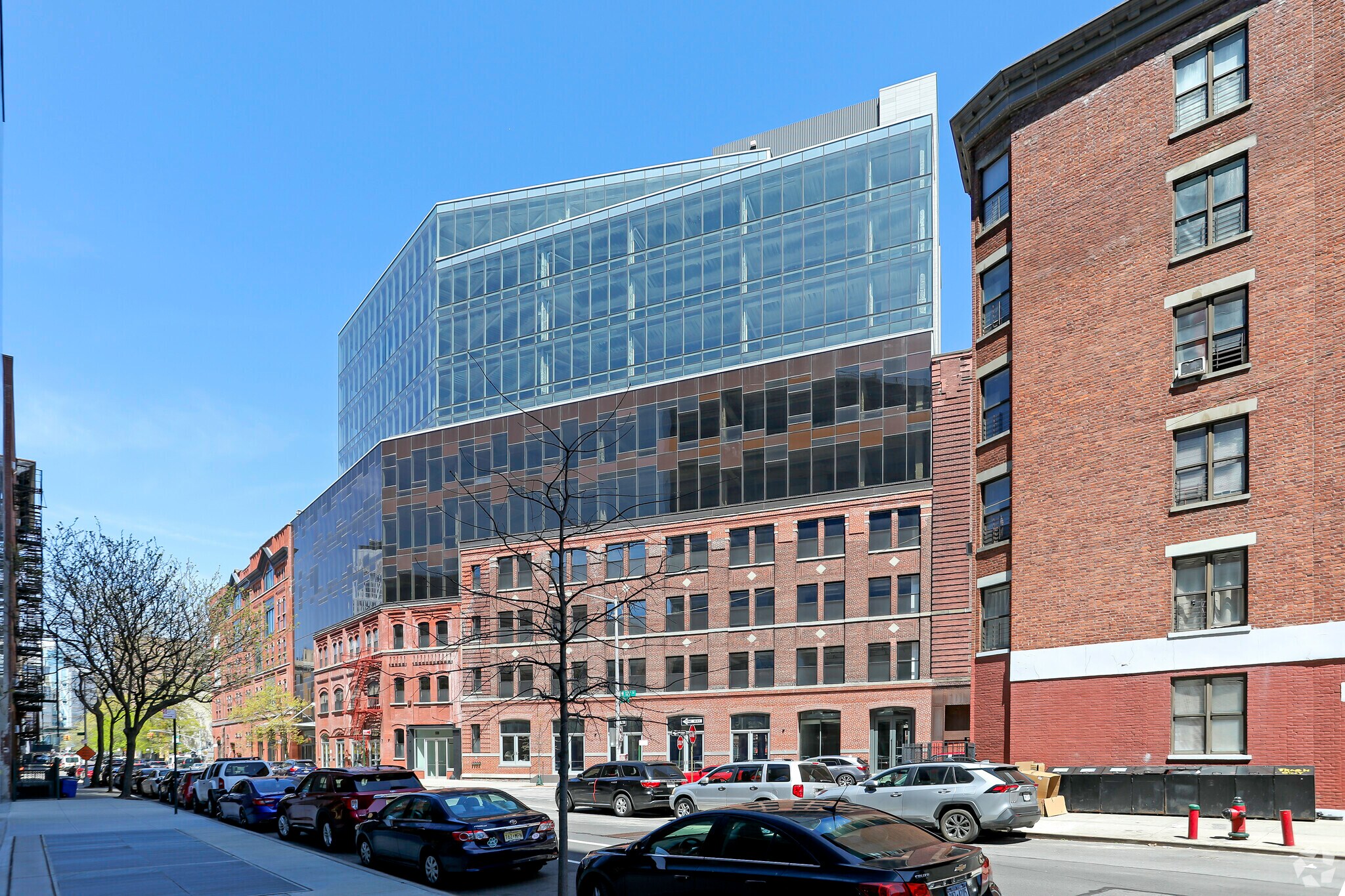Votre e-mail a été envoyé.
The Malt House 461 W 126th St Local commercial | 46–2 396 m² | 4 étoiles | À louer | New York, NY 10027



Certaines informations ont été traduites automatiquement.
INFORMATIONS PRINCIPALES
- Historic brewery architecture with modern Class A finishes.
- High ceilings and expansive industrial windows for dramatic interiors.
- Excellent transit access via multiple subway lines and West Side Highway.
- Dual frontage and exclusive landscaped rear courtyard.
- Steps from Columbia University and 125th Street cultural corridor.
TOUS LES ESPACES DISPONIBLES(5)
Afficher les loyers en
- ESPACE
- SURFACE
- DURÉE
- LOYER
- TYPE DE BIEN
- ÉTAT
- DISPONIBLE
UNCOVER THE MALT HOUSE SANCTUARY: A LOWER-LEVEL MASTERPIECE This is a rare discovery—a lower-level space in the heart of the Factory District that defies convention. Suitable for a Beer Hall, Cocktail Bar, or true Speakeasy, the space offers a destination-worthy experience. The space features a generous 12' ceiling height and is enhanced by windows that look directly onto the 25,000 SF Malt House rear courtyard amenity. This connection floods the space with light and movement, transforming a sub-grade floor into a vibrant, unique environment.
- Partiellement aménagé comme Local commercial standard
- Espace en excellent état
- Sous-sol
- Contigu et aligné avec d’autres locaux commerciaux
- Plafonds finis: 3,66 mètres
- Cour
Ground Floor (3,912 + 4,594) DISCOVER MANHATTAN'S MOST DRAMATIC RETAIL ANCHOR SPACE: THE MALT HOUSE Rarely does a New York City retail opportunity demand this level of attention. This is a dual-level masterpiece that challenges convention, perfectly suited to a flagship concept that embraces discovery and scale. The Ground Floor (3,912 SF): The space features 14' ceilings, original exposed brick walls, and raw open ceilings over polished concrete floors—a pure canvas for a world-class buildout. The Lower Level (4,954 SF): This expansive lower level offers 23' soaring ceilings and an unexpected wash of natural light. This volume creates one of the most striking retail environments in Manhattan, ready to house an experiential anchor, world-class Food & Beverage concept or destination Fashion Brand. All uses are welcome. The Context: This 8,866 SF offering is centrally located within the Factory District in West Harlem, a 1MM+ SF innovation hub. Benefit from proximity to Columbia University and City College and the historic authenticity of Harlem. Excellent connectivity via the A, B, C, D, and 1 trains and The West Side Highway and The George Washington Bridge. Schedule a tour today! DISCOVER MANHATTAN'S MOST DRAMATIC RETAIL ANCHOR SPACE: THE MALT HOUSE
- Partiellement aménagé comme Local commercial standard
- Espace en excellent état
- Sous-sol
- Contigu et aligné avec d’autres locaux commerciaux
- Plafonds finis: 7,01 mètres
- Cour
UNCOVER THE MALT HOUSE SANCTUARY: A LOWER-LEVEL MASTERPIECE This is a rare discovery—a lower-level space in the heart of the Factory District that defies convention. Suitable for a Beer Hall, Cocktail Bar, or true Speakeasy, the space offers a destination-worthy experience. The space features a generous 12' ceiling height and is enhanced by windows that look directly onto the 25,000 SF Malt House rear courtyard amenity. This connection floods the space with light and movement, transforming a sub-grade floor into a vibrant, unique environment.
- Partiellement aménagé comme Local commercial standard
- Plafonds finis: 3,66 mètres
- Cour
- Contigu et aligné avec d’autres locaux commerciaux
- Sous-sol
Ground Floor (3,912 + 4,594) DISCOVER MANHATTAN'S MOST DRAMATIC RETAIL ANCHOR SPACE: THE MALT HOUSE Rarely does a New York City retail opportunity demand this level of attention. This is a dual-level masterpiece that challenges convention, perfectly suited to a flagship concept that embraces discovery and scale. The Ground Floor (3,912 SF): The space features 14' ceilings, original exposed brick walls, and raw open ceilings over polished concrete floors—a pure canvas for a world-class buildout. The Lower Level (4,954 SF): This expansive lower level offers 23' soaring ceilings and an unexpected wash of natural light. This volume creates one of the most striking retail environments in Manhattan, ready to house an experiential anchor, world-class Food & Beverage concept or destination Fashion Brand. All uses are welcome. The Context: This 8,866 SF offering is centrally located within the Factory District in West Harlem, a 1MM+ SF innovation hub. Benefit from proximity to Columbia University and City College and the historic authenticity of Harlem. Excellent connectivity via the A, B, C, D, and 1 trains and The West Side Highway and The George Washington Bridge. Schedule a tour today! DISCOVER MANHATTAN'S MOST DRAMATIC RETAIL ANCHOR SPACE: THE MALT HOUSE
- Partiellement aménagé comme Local commercial standard
- Plafonds finis: 4,27 mètres
- Cour
- Contigu et aligné avec d’autres locaux commerciaux
- Sous-sol
CONNECTING STREET, COURTYARD AND COMMUNITY: DUAL-FRONTAGE RETAIL AT THE MALT HOUSE Secure a flagship concept within The Factory District in West Harlem, New York’s leading innovation hub. This space is a discovery that captures the Authentic Harlem Vibe, blending raw, historic character with newly built space and rare amenities. The ground floor offers 14-foot ceilings, an original industrial look and feel, and a clean canvas defined by original exposed brick walls and polished concrete floors. Unmatched Dual Frontage: The true competitive edge lies in the space’s dual-facing presence—offering prime visibility onto West 127th Street and direct access to the 25,000 SF Malt House rear courtyard amenity. This allows for a seamless indoor-outdoor experience and unmatched outdoor seating potential. With existing F&B infrastructure and the flexibility to be divided down to 500 SF, this space is ideal for restaurants, craft/cocktail bars, and curated retail looking to be a part of what is sure to be one of the most exciting commercial destinations in New York City. Context & Reach: Located two blocks from Columbia University and adjacent to City College, the Factory District’s growing roster of tenants provides a built-in, high-value customer base. Excellent access via the A, B, C, D, and 1 trains, The West Side Highway and The George Washington Bridge.
- Partiellement aménagé comme Local commercial standard
- Plafonds finis: 4,27 mètres
- Cour
- Contigu et aligné avec d’autres locaux commerciaux
- Sous-sol
| Espace | Surface | Durée | Loyer | Type de bien | État | Disponible |
| Niveau inférieur | 101 m² | Négociable | Sur demande Sur demande Sur demande Sur demande | Local commercial | Construction partielle | Maintenant |
| Niveau inférieur | 427 m² | Négociable | Sur demande Sur demande Sur demande Sur demande | Local commercial | Construction partielle | Maintenant |
| Niveau inférieur | 46 – 659 m² | Négociable | Sur demande Sur demande Sur demande Sur demande | Local commercial | Construction partielle | Maintenant |
| RDC | 363 m² | Négociable | Sur demande Sur demande Sur demande Sur demande | Local commercial | Construction partielle | Maintenant |
| RDC | 465 – 846 m² | Négociable | Sur demande Sur demande Sur demande Sur demande | Local commercial | Construction partielle | Maintenant |
Niveau inférieur
| Surface |
| 101 m² |
| Durée |
| Négociable |
| Loyer |
| Sur demande Sur demande Sur demande Sur demande |
| Type de bien |
| Local commercial |
| État |
| Construction partielle |
| Disponible |
| Maintenant |
Niveau inférieur
| Surface |
| 427 m² |
| Durée |
| Négociable |
| Loyer |
| Sur demande Sur demande Sur demande Sur demande |
| Type de bien |
| Local commercial |
| État |
| Construction partielle |
| Disponible |
| Maintenant |
Niveau inférieur
| Surface |
| 46 – 659 m² |
| Durée |
| Négociable |
| Loyer |
| Sur demande Sur demande Sur demande Sur demande |
| Type de bien |
| Local commercial |
| État |
| Construction partielle |
| Disponible |
| Maintenant |
RDC
| Surface |
| 363 m² |
| Durée |
| Négociable |
| Loyer |
| Sur demande Sur demande Sur demande Sur demande |
| Type de bien |
| Local commercial |
| État |
| Construction partielle |
| Disponible |
| Maintenant |
RDC
| Surface |
| 465 – 846 m² |
| Durée |
| Négociable |
| Loyer |
| Sur demande Sur demande Sur demande Sur demande |
| Type de bien |
| Local commercial |
| État |
| Construction partielle |
| Disponible |
| Maintenant |
Niveau inférieur
| Surface | 101 m² |
| Durée | Négociable |
| Loyer | Sur demande |
| Type de bien | Local commercial |
| État | Construction partielle |
| Disponible | Maintenant |
UNCOVER THE MALT HOUSE SANCTUARY: A LOWER-LEVEL MASTERPIECE This is a rare discovery—a lower-level space in the heart of the Factory District that defies convention. Suitable for a Beer Hall, Cocktail Bar, or true Speakeasy, the space offers a destination-worthy experience. The space features a generous 12' ceiling height and is enhanced by windows that look directly onto the 25,000 SF Malt House rear courtyard amenity. This connection floods the space with light and movement, transforming a sub-grade floor into a vibrant, unique environment.
- Partiellement aménagé comme Local commercial standard
- Contigu et aligné avec d’autres locaux commerciaux
- Espace en excellent état
- Plafonds finis: 3,66 mètres
- Sous-sol
- Cour
Niveau inférieur
| Surface | 427 m² |
| Durée | Négociable |
| Loyer | Sur demande |
| Type de bien | Local commercial |
| État | Construction partielle |
| Disponible | Maintenant |
Ground Floor (3,912 + 4,594) DISCOVER MANHATTAN'S MOST DRAMATIC RETAIL ANCHOR SPACE: THE MALT HOUSE Rarely does a New York City retail opportunity demand this level of attention. This is a dual-level masterpiece that challenges convention, perfectly suited to a flagship concept that embraces discovery and scale. The Ground Floor (3,912 SF): The space features 14' ceilings, original exposed brick walls, and raw open ceilings over polished concrete floors—a pure canvas for a world-class buildout. The Lower Level (4,954 SF): This expansive lower level offers 23' soaring ceilings and an unexpected wash of natural light. This volume creates one of the most striking retail environments in Manhattan, ready to house an experiential anchor, world-class Food & Beverage concept or destination Fashion Brand. All uses are welcome. The Context: This 8,866 SF offering is centrally located within the Factory District in West Harlem, a 1MM+ SF innovation hub. Benefit from proximity to Columbia University and City College and the historic authenticity of Harlem. Excellent connectivity via the A, B, C, D, and 1 trains and The West Side Highway and The George Washington Bridge. Schedule a tour today! DISCOVER MANHATTAN'S MOST DRAMATIC RETAIL ANCHOR SPACE: THE MALT HOUSE
- Partiellement aménagé comme Local commercial standard
- Contigu et aligné avec d’autres locaux commerciaux
- Espace en excellent état
- Plafonds finis: 7,01 mètres
- Sous-sol
- Cour
Niveau inférieur
| Surface | 46 – 659 m² |
| Durée | Négociable |
| Loyer | Sur demande |
| Type de bien | Local commercial |
| État | Construction partielle |
| Disponible | Maintenant |
UNCOVER THE MALT HOUSE SANCTUARY: A LOWER-LEVEL MASTERPIECE This is a rare discovery—a lower-level space in the heart of the Factory District that defies convention. Suitable for a Beer Hall, Cocktail Bar, or true Speakeasy, the space offers a destination-worthy experience. The space features a generous 12' ceiling height and is enhanced by windows that look directly onto the 25,000 SF Malt House rear courtyard amenity. This connection floods the space with light and movement, transforming a sub-grade floor into a vibrant, unique environment.
- Partiellement aménagé comme Local commercial standard
- Contigu et aligné avec d’autres locaux commerciaux
- Plafonds finis: 3,66 mètres
- Sous-sol
- Cour
RDC
| Surface | 363 m² |
| Durée | Négociable |
| Loyer | Sur demande |
| Type de bien | Local commercial |
| État | Construction partielle |
| Disponible | Maintenant |
Ground Floor (3,912 + 4,594) DISCOVER MANHATTAN'S MOST DRAMATIC RETAIL ANCHOR SPACE: THE MALT HOUSE Rarely does a New York City retail opportunity demand this level of attention. This is a dual-level masterpiece that challenges convention, perfectly suited to a flagship concept that embraces discovery and scale. The Ground Floor (3,912 SF): The space features 14' ceilings, original exposed brick walls, and raw open ceilings over polished concrete floors—a pure canvas for a world-class buildout. The Lower Level (4,954 SF): This expansive lower level offers 23' soaring ceilings and an unexpected wash of natural light. This volume creates one of the most striking retail environments in Manhattan, ready to house an experiential anchor, world-class Food & Beverage concept or destination Fashion Brand. All uses are welcome. The Context: This 8,866 SF offering is centrally located within the Factory District in West Harlem, a 1MM+ SF innovation hub. Benefit from proximity to Columbia University and City College and the historic authenticity of Harlem. Excellent connectivity via the A, B, C, D, and 1 trains and The West Side Highway and The George Washington Bridge. Schedule a tour today! DISCOVER MANHATTAN'S MOST DRAMATIC RETAIL ANCHOR SPACE: THE MALT HOUSE
- Partiellement aménagé comme Local commercial standard
- Contigu et aligné avec d’autres locaux commerciaux
- Plafonds finis: 4,27 mètres
- Sous-sol
- Cour
RDC
| Surface | 465 – 846 m² |
| Durée | Négociable |
| Loyer | Sur demande |
| Type de bien | Local commercial |
| État | Construction partielle |
| Disponible | Maintenant |
CONNECTING STREET, COURTYARD AND COMMUNITY: DUAL-FRONTAGE RETAIL AT THE MALT HOUSE Secure a flagship concept within The Factory District in West Harlem, New York’s leading innovation hub. This space is a discovery that captures the Authentic Harlem Vibe, blending raw, historic character with newly built space and rare amenities. The ground floor offers 14-foot ceilings, an original industrial look and feel, and a clean canvas defined by original exposed brick walls and polished concrete floors. Unmatched Dual Frontage: The true competitive edge lies in the space’s dual-facing presence—offering prime visibility onto West 127th Street and direct access to the 25,000 SF Malt House rear courtyard amenity. This allows for a seamless indoor-outdoor experience and unmatched outdoor seating potential. With existing F&B infrastructure and the flexibility to be divided down to 500 SF, this space is ideal for restaurants, craft/cocktail bars, and curated retail looking to be a part of what is sure to be one of the most exciting commercial destinations in New York City. Context & Reach: Located two blocks from Columbia University and adjacent to City College, the Factory District’s growing roster of tenants provides a built-in, high-value customer base. Excellent access via the A, B, C, D, and 1 trains, The West Side Highway and The George Washington Bridge.
- Partiellement aménagé comme Local commercial standard
- Contigu et aligné avec d’autres locaux commerciaux
- Plafonds finis: 4,27 mètres
- Sous-sol
- Cour
OCCUPANTS
- ÉTAGE
- NOM DE L’OCCUPANT
- SECTEUR D’ACTIVITÉ
- 5e
- Communitas America
- Services
- Niveau inf.
- Janus
- Construction
INFORMATIONS SUR L’IMMEUBLE
APERÇU DU BIEN
The Malt House offers a rare opportunity to establish a flagship presence in Harlem’s dynamic Factory District—a master-planned, 1.5 million RSF hub connecting Columbia University, City College, and the iconic 125th Street cultural corridor. This revitalized landmark blends 75,000 RSF of authentic brewery interiors with 125,000 RSF of new Class A construction, creating a dramatic backdrop for retail and experiential concepts. Spaces feature soaring ceilings, original cast iron columns, and expansive industrial windows that flood interiors with natural light. Dual frontage provides visibility onto both the street and a landscaped rear courtyard, offering seamless indoor-outdoor activation for dining or programming. Tenants benefit from adjacency to Harlem’s first public padel courts and curated passageways linking the district’s Mink, Taystee, and Sweets Buildings. With unmatched cultural amenities—including the Apollo Theater and Studio Museum—and excellent connectivity via the #1, A, B, C, D subway lines and West Side Highway, The Malt House positions brands at the intersection of history and innovation. Ideal for boutique retail, cocktail lounges, listening rooms, or destination dining, this property delivers a competitive edge in one of Manhattan’s most vibrant growth corridors.
- Atrium
- Climatisation
PRINCIPAUX COMMERCES À PROXIMITÉ










Présenté par

The Malt House | 461 W 126th St
Hum, une erreur s’est produite lors de l’envoi de votre message. Veuillez réessayer.
Merci ! Votre message a été envoyé.












