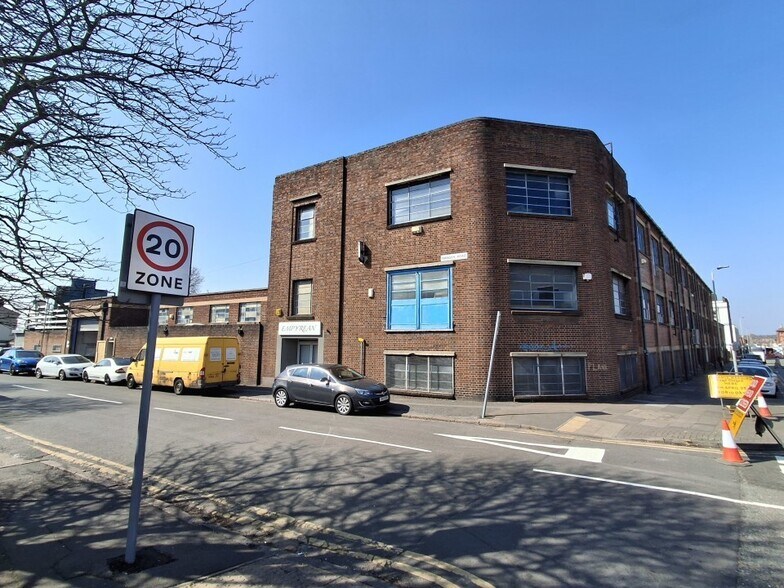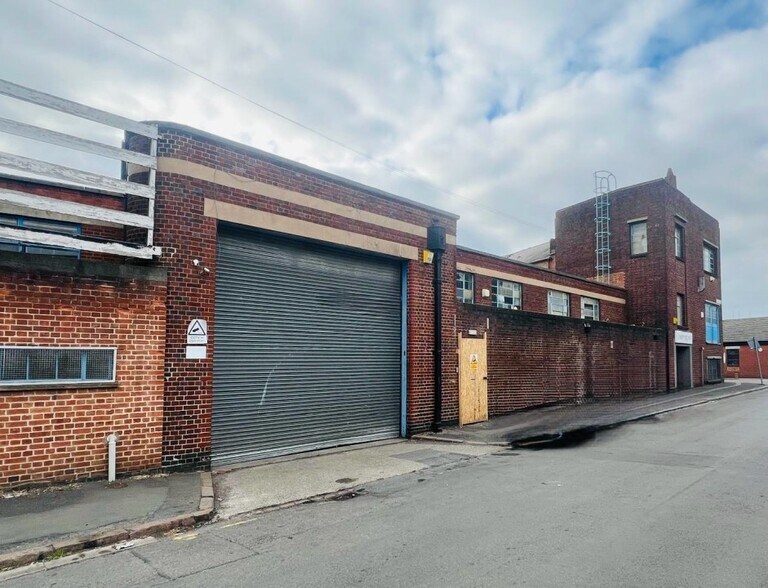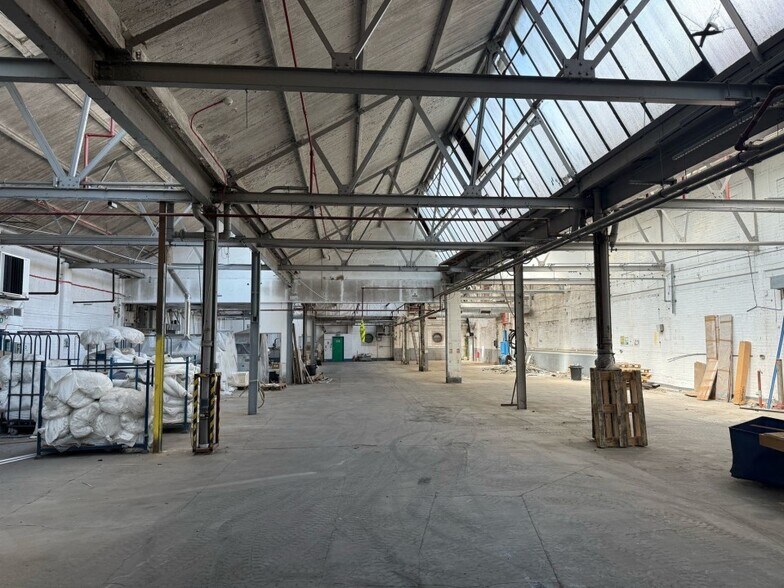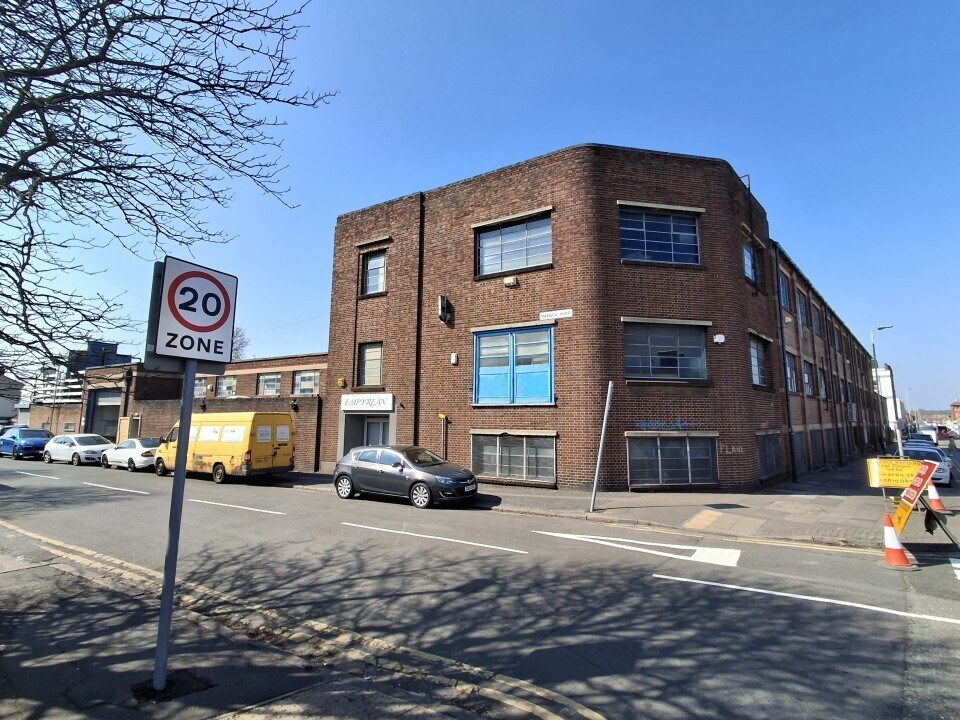Votre e-mail a été envoyé.
461 St. Saviours Rd Industriel/Logistique | 2 166 m² | À louer | Leicester LE5 4HU



Certaines informations ont été traduites automatiquement.
INFORMATIONS PRINCIPALES
- prominent corner position of St Saviours Road
- Gated car parks
- 2.4 miles east of the city centre
TOUS LES ESPACE DISPONIBLES(1)
Afficher les loyers en
- ESPACE
- SURFACE
- DURÉE
- LOYER
- TYPE DE BIEN
- ÉTAT
- DISPONIBLE
Les espaces 3 de cet immeuble doivent être loués ensemble, pour un total de 2 166 m² (Surface contiguë):
The premises comprises a part single storey and part multi-storey building of traditional masonry construction beneath a variety of flat roof, northlight roof supported by light steel trusses and pitched roof forms. The front elevation comprises a full height electric loading roller shutter door together with an individual access entrance door.
- Classe d’utilisation : B8
- Cour
- Gas central heating
- Comprend 447 m² d’espace de bureau dédié
- Entreposage sécurisé
- Three phase power
- Strip lighting
- Comprend 341 m² d’espace de bureau dédié
| Espace | Surface | Durée | Loyer | Type de bien | État | Disponible |
| RDC, 1er étage, 2e étage | 2 166 m² | Négociable | Sur demande Sur demande Sur demande Sur demande | Industriel/Logistique | Construction achevée | Maintenant |
RDC, 1er étage, 2e étage
Les espaces 3 de cet immeuble doivent être loués ensemble, pour un total de 2 166 m² (Surface contiguë):
| Surface |
|
RDC - 1 378 m²
1er étage - 447 m²
2e étage - 341 m²
|
| Durée |
| Négociable |
| Loyer |
| Sur demande Sur demande Sur demande Sur demande |
| Type de bien |
| Industriel/Logistique |
| État |
| Construction achevée |
| Disponible |
| Maintenant |
RDC, 1er étage, 2e étage
| Surface |
RDC - 1 378 m²
1er étage - 447 m²
2e étage - 341 m²
|
| Durée | Négociable |
| Loyer | Sur demande |
| Type de bien | Industriel/Logistique |
| État | Construction achevée |
| Disponible | Maintenant |
The premises comprises a part single storey and part multi-storey building of traditional masonry construction beneath a variety of flat roof, northlight roof supported by light steel trusses and pitched roof forms. The front elevation comprises a full height electric loading roller shutter door together with an individual access entrance door.
- Classe d’utilisation : B8
- Entreposage sécurisé
- Cour
- Three phase power
- Gas central heating
- Strip lighting
- Comprend 447 m² d’espace de bureau dédié
- Comprend 341 m² d’espace de bureau dédié
APERÇU DU BIEN
The premises has the benefit of solid concrete floors throughout. Internally, the premises has been laid out to provide a predominantly clear and unencumbered warehouse together with welfare facilities and ancillary accommodation at ground floor level. The multi-storey element comprises warehouse accommodation together with ancillary offices and welfare facilities over three floors. The eaves height is circa 4.02m. The premises has the benefit of three phase power, heating by way of gas central heating and gas fired warm air blowers and is lit by way of strip lighting and translucent roof light panels. Externally, the premises has the benefit of a yard which provides loading and car parking facilities whilst there are two securely fenced and gated car parks located on Nansen Road, opposite the premises which facilitates additional external storage and parking.
FAITS SUR L’INSTALLATION ENTREPÔT
Présenté par

461 St. Saviours Rd
Hum, une erreur s’est produite lors de l’envoi de votre message. Veuillez réessayer.
Merci ! Votre message a été envoyé.





