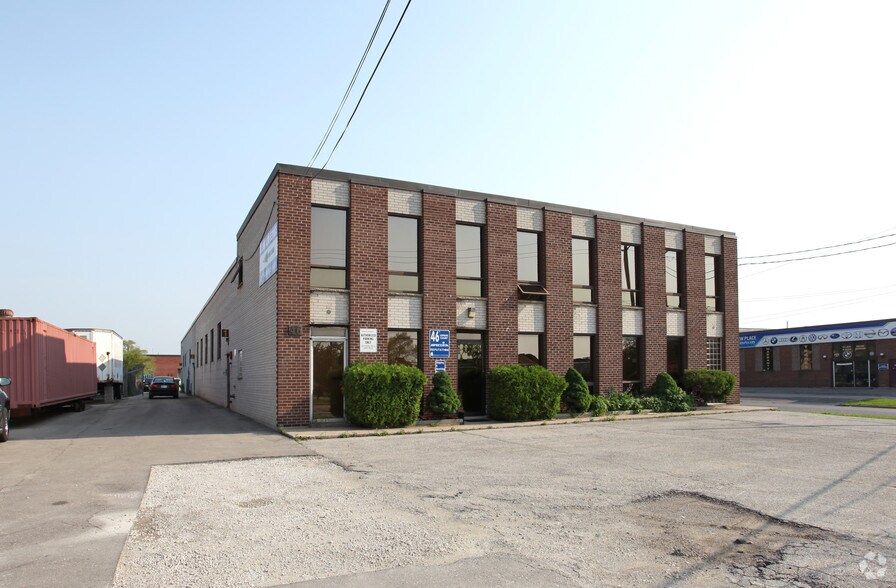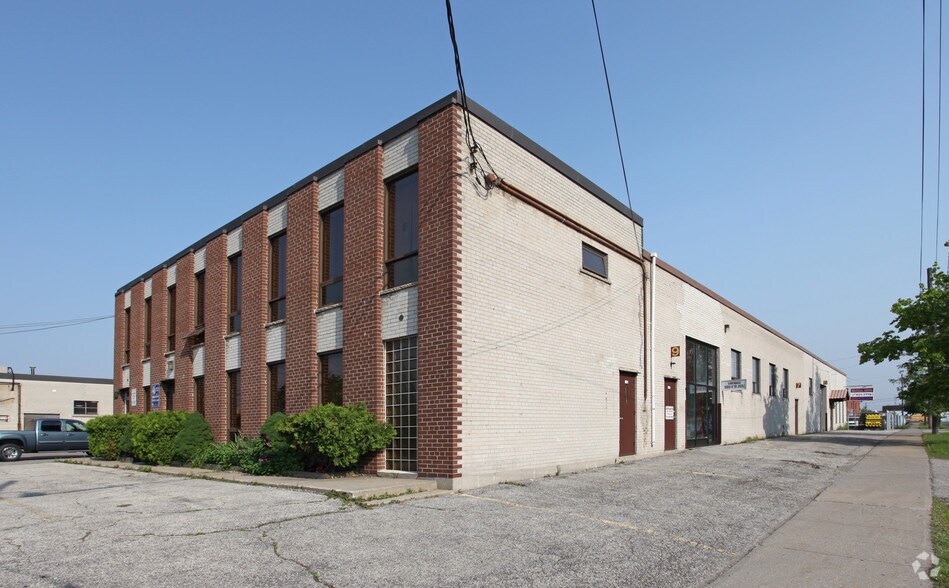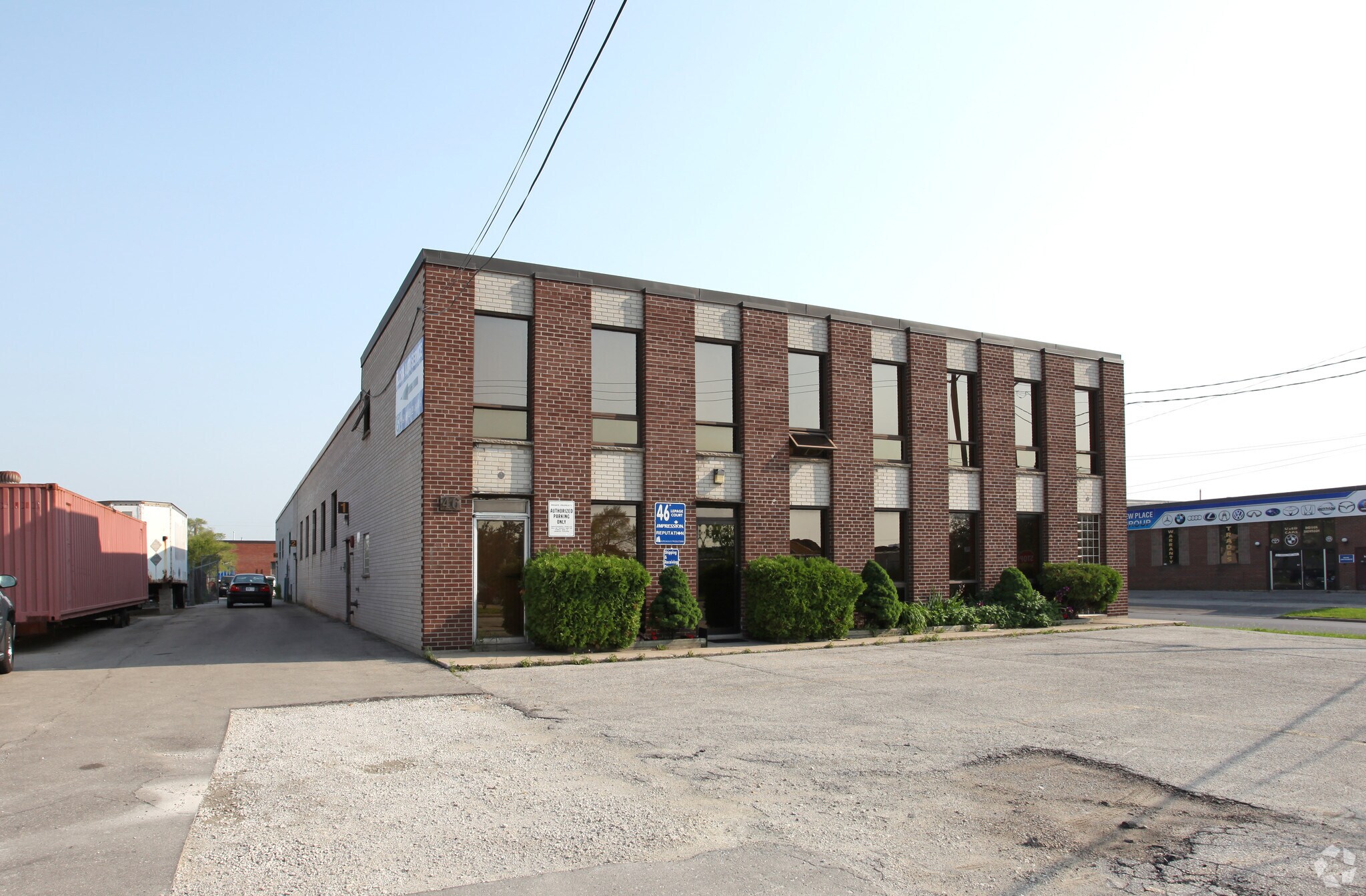Connectez-vous/S’inscrire
Votre e-mail a été envoyé.
46 Lepage Crt Bureau | 344 m² | À louer | Toronto, ON M3J 1Z9


Certaines informations ont été traduites automatiquement.
INFORMATIONS PRINCIPALES
- Ten private offices designed for privacy and productivity
- Separate men’s and women’s bathrooms for convenience and comfort
- IT room for secure and organized technological equipment
- Well-equipped kitchenette for meals, breaks, and workplace gatherings
- Dedicated storage closet for organized office supplies
- Turnkey-ready setup for immediate occupancy
CARACTÉRISTIQUES
Hauteur libre
4,88 m
Accès plain-pied
2
Portes de quai de chargement extérieures
1
Places de stationnement standard
20
TOUS LES ESPACE DISPONIBLES(1)
Afficher les loyers en
- ESPACE
- SURFACE
- DURÉE
- LOYER
- TYPE DE BIEN
- ÉTAT
- DISPONIBLE
The property is turn-key ready, with 10 private offices, a kitchenette, men's and women's bathrooms, a storage closet, and an IT room, offering a fully functional workspace.
- Le loyer ne comprend pas les services publics, les frais immobiliers ou les services de l’immeuble.
- Principalement open space
- 10 bureaux privés
- Lumière naturelle.
- Partiellement aménagé comme Bureau standard
- Convient pour 10 à 30 personnes
- Ventilation et chauffage centraux
| Espace | Surface | Durée | Loyer | Type de bien | État | Disponible |
| 1er étage, bureau A | 344 m² | 1-10 Ans | 92,58 € /m²/an 7,71 € /m²/mois 31 823 € /an 2 652 € /mois | Bureau | Construction partielle | Maintenant |
1er étage, bureau A
| Surface |
| 344 m² |
| Durée |
| 1-10 Ans |
| Loyer |
| 92,58 € /m²/an 7,71 € /m²/mois 31 823 € /an 2 652 € /mois |
| Type de bien |
| Bureau |
| État |
| Construction partielle |
| Disponible |
| Maintenant |
1er étage, bureau A
| Surface | 344 m² |
| Durée | 1-10 Ans |
| Loyer | 92,58 € /m²/an |
| Type de bien | Bureau |
| État | Construction partielle |
| Disponible | Maintenant |
The property is turn-key ready, with 10 private offices, a kitchenette, men's and women's bathrooms, a storage closet, and an IT room, offering a fully functional workspace.
- Le loyer ne comprend pas les services publics, les frais immobiliers ou les services de l’immeuble.
- Partiellement aménagé comme Bureau standard
- Principalement open space
- Convient pour 10 à 30 personnes
- 10 bureaux privés
- Ventilation et chauffage centraux
- Lumière naturelle.
APERÇU DU BIEN
Près de nombreuses commodités.
FAITS SUR L’INSTALLATION SHOWROOM
Surface de l’immeuble
1 093 m²
Surface du lot
0,23 ha
Année de construction
1969
Développement et livraisons
Maçonnerie
Alimentation électrique
Ampères: 200 Volts: 575
Zonage
M2 - Industrial
OCCUPANTS
- ÉTAGE
- NOM DE L’OCCUPANT
- SECTEUR D’ACTIVITÉ
- 1er
- Renokrew
- Construction
1 1
Walk Score®
Très praticable à pied (77)
Transit Score®
Excellent réseau de transport en commun (82)
1 sur 3
VIDÉOS
VISITE EXTÉRIEURE 3D MATTERPORT
VISITE 3D
PHOTOS
STREET VIEW
RUE
CARTE
1 sur 1
Présenté par

46 Lepage Crt
Vous êtes déjà membre ? Connectez-vous
Hum, une erreur s’est produite lors de l’envoi de votre message. Veuillez réessayer.
Merci ! Votre message a été envoyé.



