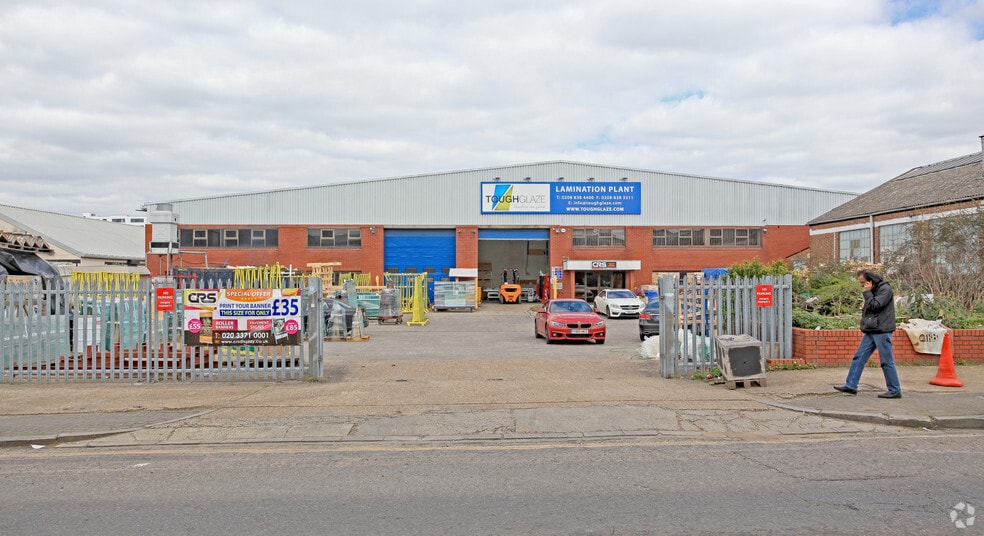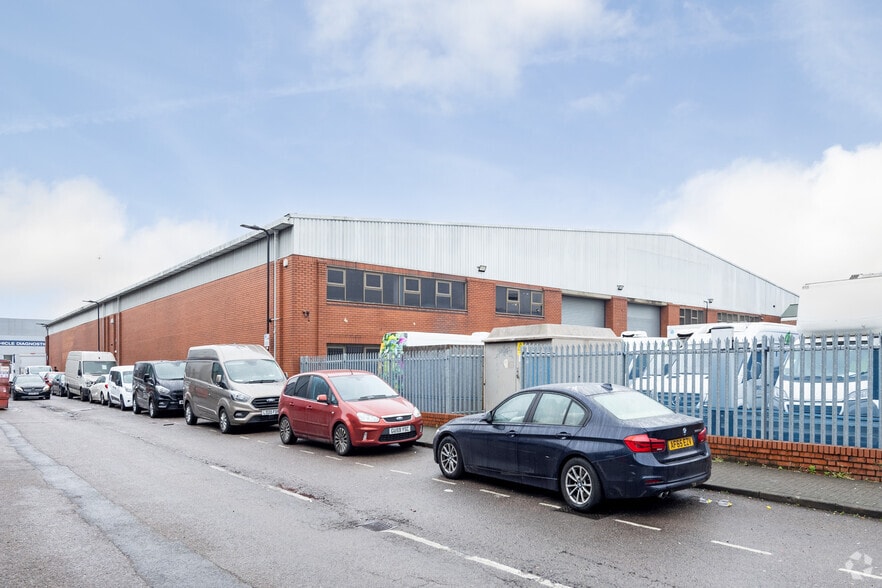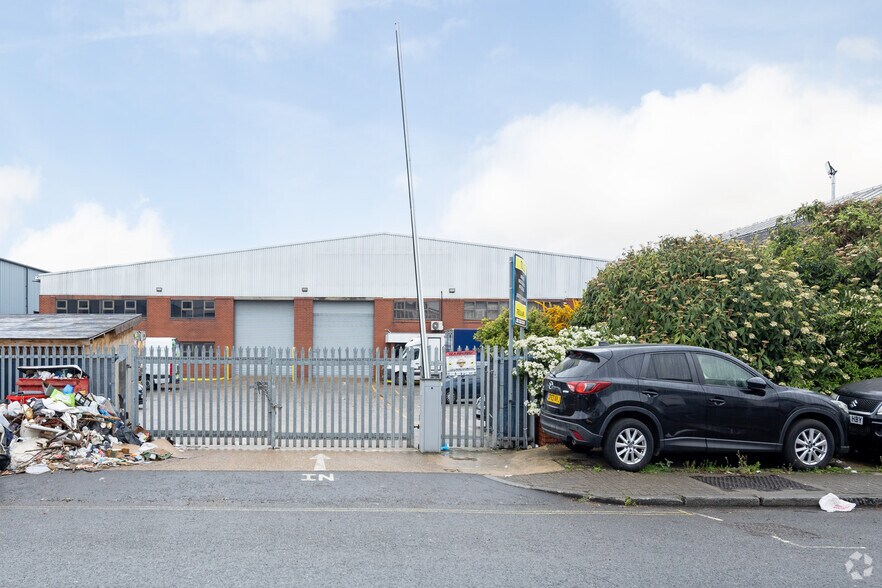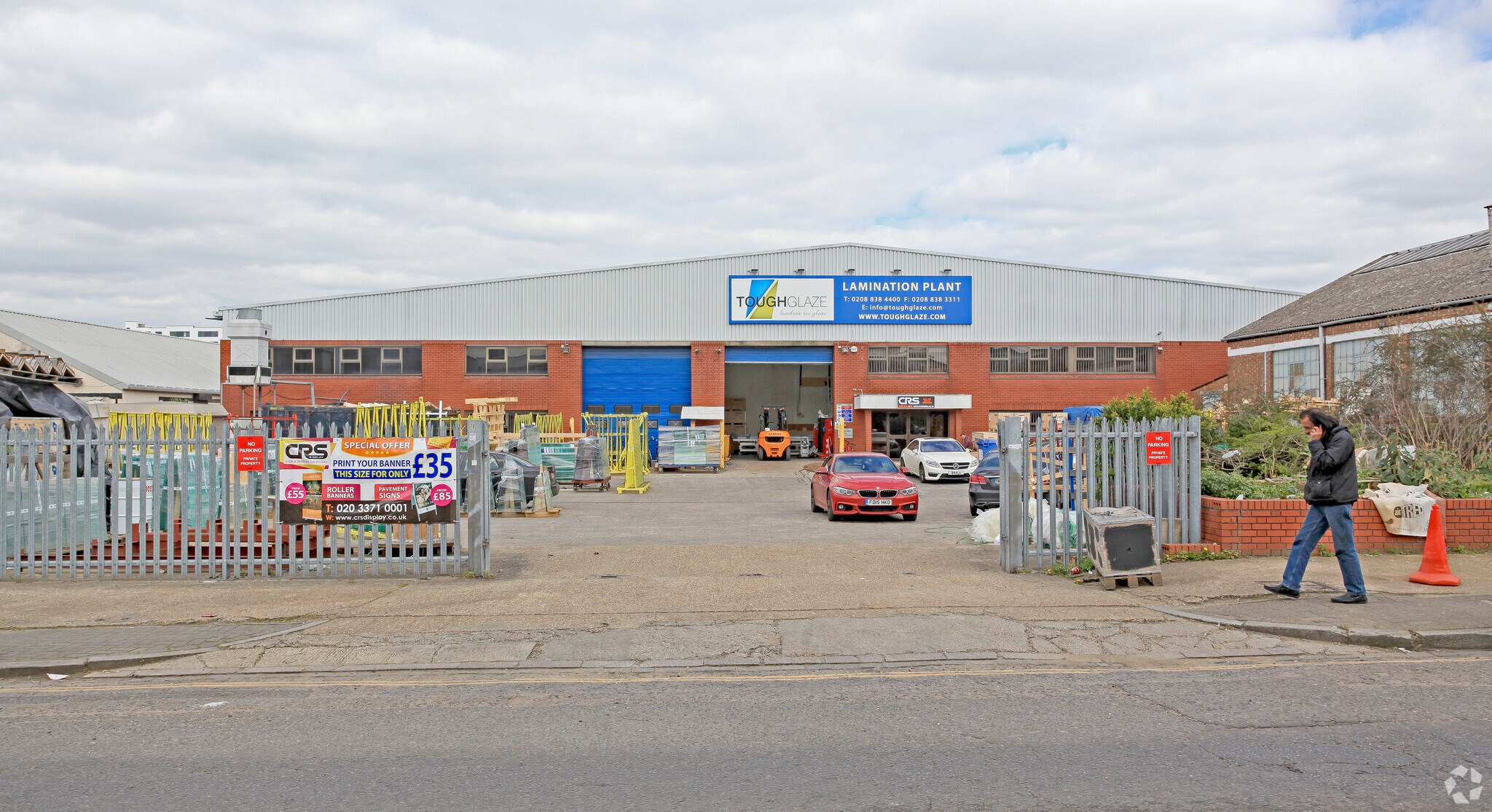Votre e-mail a été envoyé.
46-50 Standard Rd Industriel/Logistique | 175–1 721 m² | À louer | Londres NW10 6EU



Certaines informations ont été traduites automatiquement.
INFORMATIONS PRINCIPALES SUR LA SOUS-LOCATION
- Good road connections
- Close to North Acton (Central Line) and Harlesden (Metropolitan Line) underground stations
- Amenities nearby
CARACTÉRISTIQUES
TOUS LES ESPACES DISPONIBLES(2)
Afficher les loyers en
- ESPACE
- SURFACE
- DURÉE
- LOYER
- TYPE DE BIEN
- ÉTAT
- DISPONIBLE
The premises are situated on a very low site density comprising a modern steel portal frame warehouse facility with ancillary office accommodation over two floors. The property benefits from a remarkably large securely fenced and gated yard area which provides parking and further open storage. With an approximate 700kva* power supply, the property is ideal for production, manufacturing storage and distribution uses. 10 electric vehicle charging points are also included with the property.
- Classe d’utilisation : B2
- Comprend 175 m² d’espace de bureau dédié
- Cour
- 10x Electric vehicles charging points
- Espace en sous-location disponible auprès de l’occupant actuel
- Peut être associé à un ou plusieurs espaces supplémentaires pour obtenir jusqu’à 1 721 m² d’espace adjacent.
- Wc/staff amenities
- Clear open plan warehouse layout
The premises are situated on a very low site density comprising a modern steel portal frame warehouse facility with ancillary office accommodation over two floors. The property benefits from a remarkably large securely fenced and gated yard area which provides parking and further open storage. With an approximate 700kva* power supply, the property is ideal for production, manufacturing storage and distribution uses. 10 electric vehicle charging points are also included with the property.
- Classe d’utilisation : B2
- Comprend 175 m² d’espace de bureau dédié
- Cour
- 10x Electric vehicles charging points
- Espace en sous-location disponible auprès de l’occupant actuel
- Peut être associé à un ou plusieurs espaces supplémentaires pour obtenir jusqu’à 1 721 m² d’espace adjacent.
- Wc/staff amenities
- Clear open plan warehouse layout
| Espace | Surface | Durée | Loyer | Type de bien | État | Disponible |
| RDC | 1 545 m² | Mars 2030 | 269,39 € /m²/an 22,45 € /m²/mois 416 333 € /an 34 694 € /mois | Industriel/Logistique | Espace brut | Maintenant |
| 1er étage | 175 m² | Mars 2030 | 269,39 € /m²/an 22,45 € /m²/mois 47 177 € /an 3 931 € /mois | Industriel/Logistique | Espace brut | Maintenant |
RDC
| Surface |
| 1 545 m² |
| Durée |
| Mars 2030 |
| Loyer |
| 269,39 € /m²/an 22,45 € /m²/mois 416 333 € /an 34 694 € /mois |
| Type de bien |
| Industriel/Logistique |
| État |
| Espace brut |
| Disponible |
| Maintenant |
1er étage
| Surface |
| 175 m² |
| Durée |
| Mars 2030 |
| Loyer |
| 269,39 € /m²/an 22,45 € /m²/mois 47 177 € /an 3 931 € /mois |
| Type de bien |
| Industriel/Logistique |
| État |
| Espace brut |
| Disponible |
| Maintenant |
RDC
| Surface | 1 545 m² |
| Durée | Mars 2030 |
| Loyer | 269,39 € /m²/an |
| Type de bien | Industriel/Logistique |
| État | Espace brut |
| Disponible | Maintenant |
The premises are situated on a very low site density comprising a modern steel portal frame warehouse facility with ancillary office accommodation over two floors. The property benefits from a remarkably large securely fenced and gated yard area which provides parking and further open storage. With an approximate 700kva* power supply, the property is ideal for production, manufacturing storage and distribution uses. 10 electric vehicle charging points are also included with the property.
- Classe d’utilisation : B2
- Espace en sous-location disponible auprès de l’occupant actuel
- Comprend 175 m² d’espace de bureau dédié
- Peut être associé à un ou plusieurs espaces supplémentaires pour obtenir jusqu’à 1 721 m² d’espace adjacent.
- Cour
- Wc/staff amenities
- 10x Electric vehicles charging points
- Clear open plan warehouse layout
1er étage
| Surface | 175 m² |
| Durée | Mars 2030 |
| Loyer | 269,39 € /m²/an |
| Type de bien | Industriel/Logistique |
| État | Espace brut |
| Disponible | Maintenant |
The premises are situated on a very low site density comprising a modern steel portal frame warehouse facility with ancillary office accommodation over two floors. The property benefits from a remarkably large securely fenced and gated yard area which provides parking and further open storage. With an approximate 700kva* power supply, the property is ideal for production, manufacturing storage and distribution uses. 10 electric vehicle charging points are also included with the property.
- Classe d’utilisation : B2
- Espace en sous-location disponible auprès de l’occupant actuel
- Comprend 175 m² d’espace de bureau dédié
- Peut être associé à un ou plusieurs espaces supplémentaires pour obtenir jusqu’à 1 721 m² d’espace adjacent.
- Cour
- Wc/staff amenities
- 10x Electric vehicles charging points
- Clear open plan warehouse layout
APERÇU DU BIEN
The property is situated on Standard Road which is located off Park Royal Road and Chase Road which are in close proximity to North Acton (Central Line) and Harlesden (Metropolitan Line) underground stations. The unit is located a short distance from the A40 (Western Ave) which affords easy access to the West End and also to the A406 (North Circular Road) via Hanger Lane. The M1, M40, M25 and wider motorway networks can also be accessed from the Hanger Lane gyratory point. Located close to Asda and other amenities in the centre of Park Royal, North Acton underground station (central line) is within walking distance. The 440 bus serves Standard Road, on the Gunnersbury to Stonebridge Park station route.
FAITS SUR L’INSTALLATION ENTREPÔT
Présenté par

46-50 Standard Rd
Hum, une erreur s’est produite lors de l’envoi de votre message. Veuillez réessayer.
Merci ! Votre message a été envoyé.



