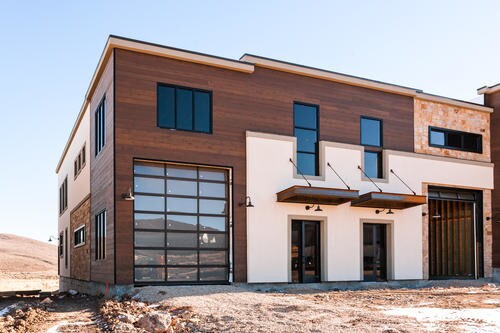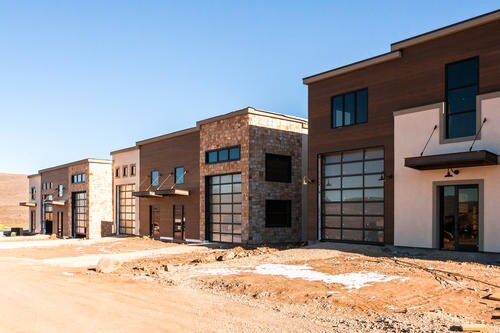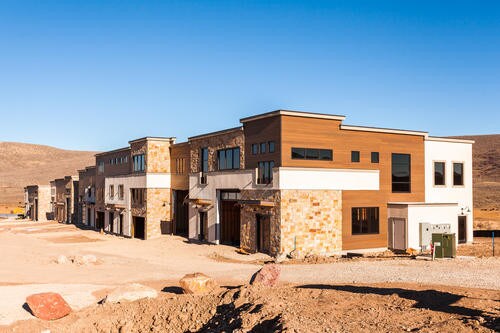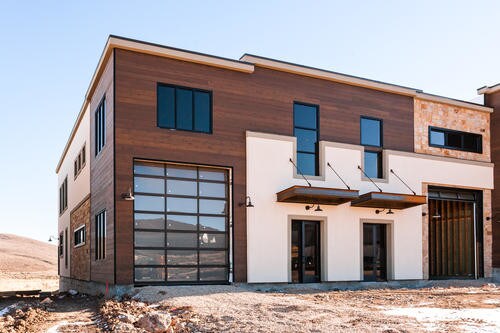Votre e-mail a été envoyé.
4554 Forestdale Dr - (Units 11-17) Building C Local d’activités | 427 m² | 1 669 883 € | À vendre | Park City, UT 84098



Certaines informations ont été traduites automatiquement.
INFORMATIONS PRINCIPALES SUR L'INVESTISSEMENT
- Expansive Commercial Space
- Assigned Parking
RÉSUMÉ ANALYTIQUE
43,200 square foot Flex building zoned CM.
INFORMATIONS SUR L’IMMEUBLE
| Surface totale de l’immeuble | 4 013 m² | Surface type par étage | 1 167 m² |
| Type de bien | Local d'activités (Lot en copropriété) | Année de construction | 2019 |
| Sous-type de bien | Manufacture légère | Surface du lot | 0,13 ha |
| Classe d’immeuble | A | Ratio de stationnement | 0/1 000 m² |
| Étages | 3 | ||
| Zonage | LI - Commercial | ||
| Surface totale de l’immeuble | 4 013 m² |
| Type de bien | Local d'activités (Lot en copropriété) |
| Sous-type de bien | Manufacture légère |
| Classe d’immeuble | A |
| Étages | 3 |
| Surface type par étage | 1 167 m² |
| Année de construction | 2019 |
| Surface du lot | 0,13 ha |
| Ratio de stationnement | 0/1 000 m² |
| Zonage | LI - Commercial |
SERVICES PUBLICS
- Éclairage
- Gaz
- Eau
- Égout
- Chauffage
1 LOT DISPONIBLE
Lot C14
| Surface du lot | 427 m² | Usage du lot en coprop. | Local d’activités |
| Prix | 1 669 883 € | Type de vente | Investissement ou propriétaire occupant |
| Prix par m² | 3 907,49 € | Nb de places de stationnement | 2 |
| Surface du lot | 427 m² |
| Prix | 1 669 883 € |
| Prix par m² | 3 907,49 € |
| Usage du lot en coprop. | Local d’activités |
| Type de vente | Investissement ou propriétaire occupant |
| Nb de places de stationnement | 2 |
DESCRIPTION
4,600 square foot flex condo.
NOTES SUR LA VENTE
Live, Work, Play in Park City - Modern 3-Level Commercial + Residential Space with Rooftop Deck
Welcome to a Rare Opportunity in Park City's Park East II & III Business Community. This versatile, modern mixed-use property offers the ultimate ''live, work, play'' lifestyle across 4,600 square feet and three thoughtfully designed levels. Zoned for light industrial use, it accommodates a wide range of commercial and residential possibilities. The main level features an expansive commercial space with soaring ceilings, a full bathroom, gas heat, 3-phase power, and a spacious 3-car garage with potential for a 4th car or side-by-side. It's an ideal setup for a showroom, workshop, or creative studio. The lower level provides additional office, commercial, or storage space, offering even more flexibility for your business or operational needs. Upstairs, a fully approved ADU (Accessory Dwelling Unit) delivers a sleek studio-style apartment, complete with a full kitchen, open-concept living and sleeping area, and a full bathroom—perfect for a live-in owner, executive suite, or rental income. The property showcases custom steelwork throughout, blending modern aesthetics with structural integrity. Notably, the space has not been overbuilt, preserving the freedom for a new owner to further customize or expand to suit evolving needs—be it additional business use, creative development, or residential enhancement. Additional highlights include two assigned parking spaces and a private rooftop deck with hot tub—an exceptional amenity for entertaining or relaxing. Centrally located just minutes from Park City's historic Main Street, with convenient access to Highway 40 and Salt Lake City International Airport, this one-of-a-kind property seamlessly blends prime location, cutting-edge design, and limitless multi-use potential.
 001_4554forestdaledrunitc-14-1_526
001_4554forestdaledrunitc-14-1_526
 002_4554forestdaledrunitc-14-5_282
002_4554forestdaledrunitc-14-5_282
 003_4554forestdaledrunitc-14-16_520
003_4554forestdaledrunitc-14-16_520
 004_4554forestdaledrunitc-14-4_428
004_4554forestdaledrunitc-14-4_428
 005_4554forestdaledrunitc-14-2_924
005_4554forestdaledrunitc-14-2_924
 006_4554forestdaledrunitc-14-8_62
006_4554forestdaledrunitc-14-8_62
 007_4554forestdaledrunitc-14-9_950
007_4554forestdaledrunitc-14-9_950
 008_4554forestdaledrunitc-14-7_474
008_4554forestdaledrunitc-14-7_474
 010_4554forestdaledrunitc-14-6_590
010_4554forestdaledrunitc-14-6_590
 011_4554forestdaledrunitc-14-19_947
011_4554forestdaledrunitc-14-19_947
 012_4554forestdaledrunitc-14-20_488
012_4554forestdaledrunitc-14-20_488
 013_4554forestdaledrunitc-14-21_13
013_4554forestdaledrunitc-14-21_13
 014_4554forestdaledrunitc-14-10_151
014_4554forestdaledrunitc-14-10_151
 016_4554forestdaledrunitc-14-12_897
016_4554forestdaledrunitc-14-12_897
 018_4554forestdaledrunitc-14-17_927
018_4554forestdaledrunitc-14-17_927
 019_4554forestdaledrunitc-14-18_495
019_4554forestdaledrunitc-14-18_495
 020_4554forestdaledrunitc-14-22_914
020_4554forestdaledrunitc-14-22_914
 021_4554forestdaledrunitc-14-23_443
021_4554forestdaledrunitc-14-23_443
 022_4554forestdaledrunitc-14-24_10
022_4554forestdaledrunitc-14-24_10
 023_4554forestdaledrunitc-14-25_46
023_4554forestdaledrunitc-14-25_46
 024_4554forestdaledrunitc-14-26_199
024_4554forestdaledrunitc-14-26_199
 025_4554forestdaledrunitc-14-13_971
025_4554forestdaledrunitc-14-13_971
 026_4554forestdaledrunitc-14-14_538
026_4554forestdaledrunitc-14-14_538
 027_4554forestdaledrunitc-14-27_204
027_4554forestdaledrunitc-14-27_204
 028_4554forestdaledrunitc-14-28_327
028_4554forestdaledrunitc-14-28_327
 029_4554forestdaledrunitc-14-29_55
029_4554forestdaledrunitc-14-29_55
 030_4554forestdaledrunitc-14-30_294
030_4554forestdaledrunitc-14-30_294
 031_4554forestdaledrunitc-14-31_390
031_4554forestdaledrunitc-14-31_390
 032_4554forestdaledrunitc-14-32_180
032_4554forestdaledrunitc-14-32_180
 033_4554forestdaledrunitc-14-33_192
033_4554forestdaledrunitc-14-33_192
 034_4554forestdaledrunitc-14-34_520
034_4554forestdaledrunitc-14-34_520
 035_4554forestdaledrunitc-14-35_44
035_4554forestdaledrunitc-14-35_44
 036_4554forestdaledrunitc-14-36_692
036_4554forestdaledrunitc-14-36_692
 037_4554forestdaledrunitc-14-37_799
037_4554forestdaledrunitc-14-37_799
 038_4554forestdaledrunitc-14-38_411
038_4554forestdaledrunitc-14-38_411
Présenté par

4554 Forestdale Dr - (Units 11-17) Building C
Hum, une erreur s’est produite lors de l’envoi de votre message. Veuillez réessayer.
Merci ! Votre message a été envoyé.











