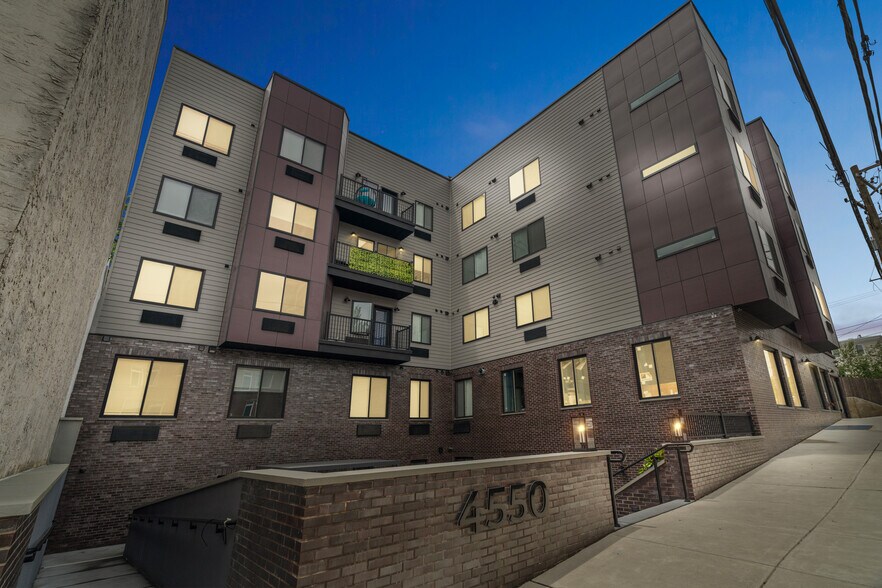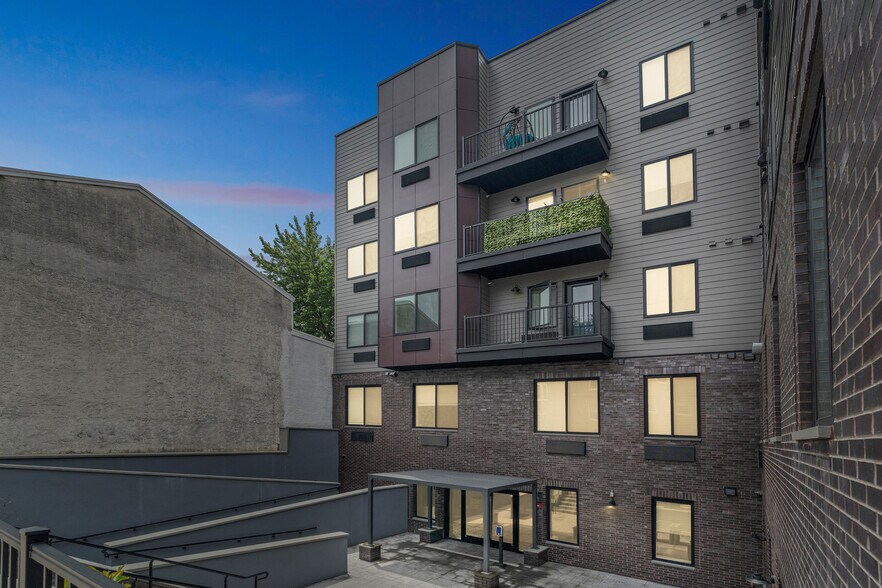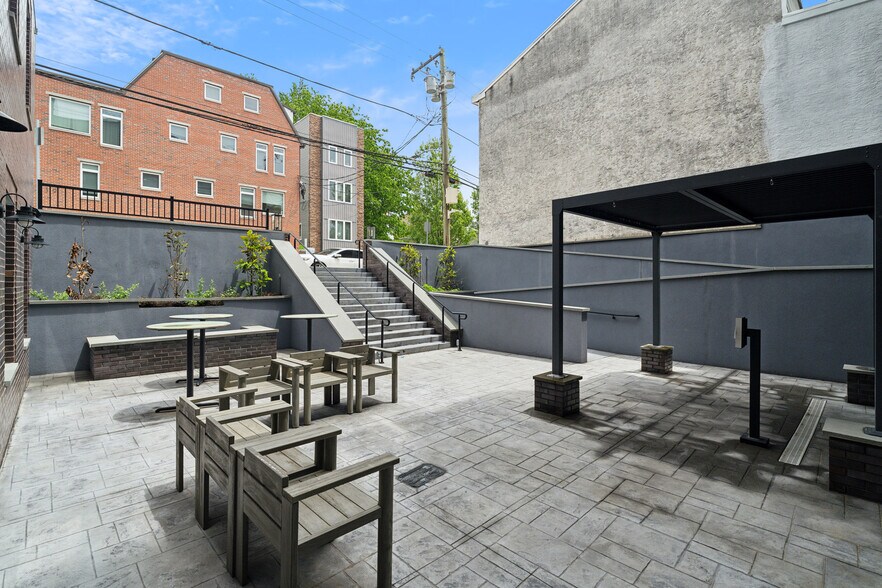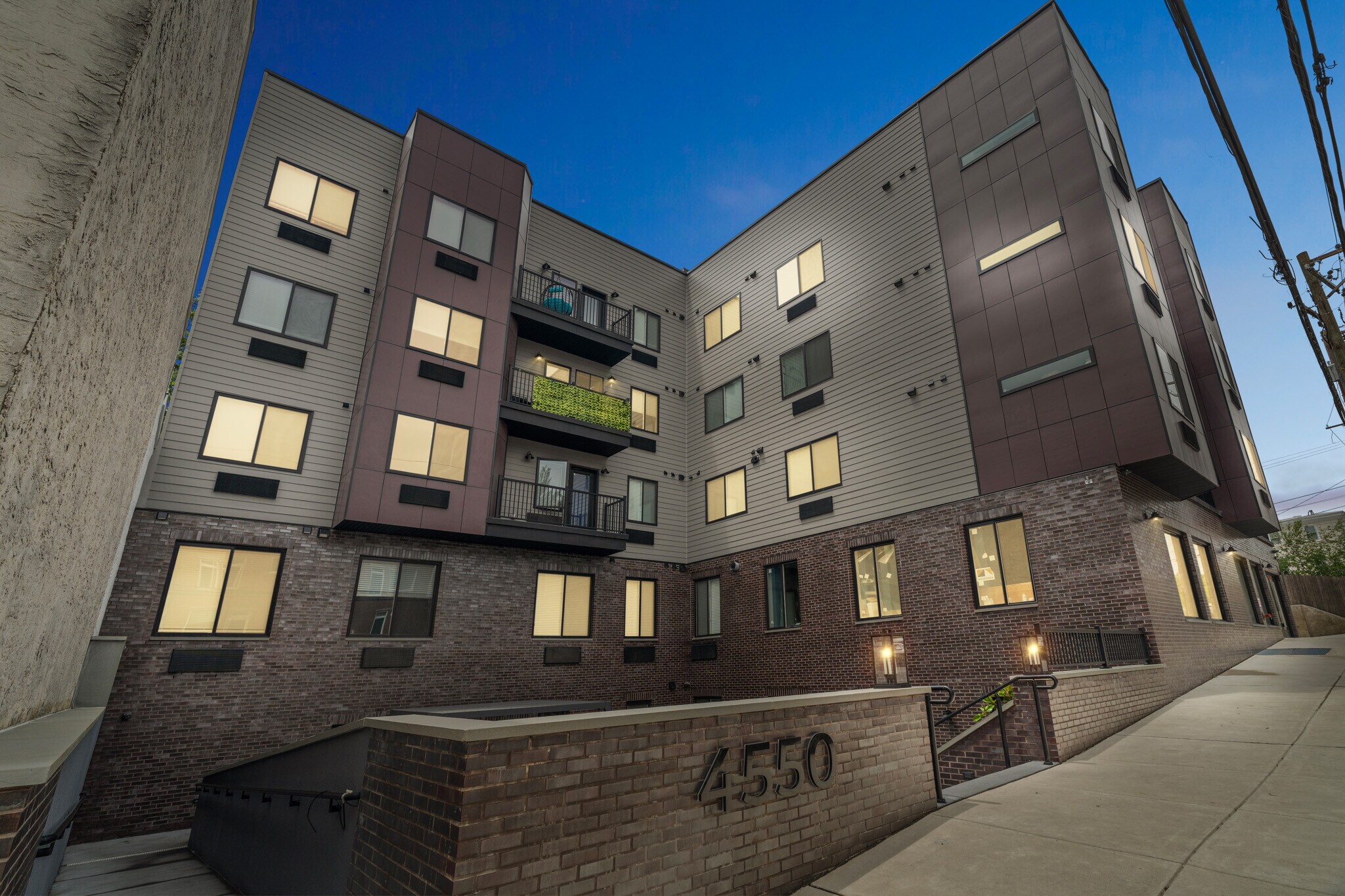
The Aster | 4550 Mitchell St
Cette fonctionnalité n’est pas disponible pour le moment.
Nous sommes désolés, mais la fonctionnalité à laquelle vous essayez d’accéder n’est pas disponible actuellement. Nous sommes au courant du problème et notre équipe travaille activement pour le résoudre.
Veuillez vérifier de nouveau dans quelques minutes. Veuillez nous excuser pour ce désagrément.
– L’équipe LoopNet
Votre e-mail a été envoyé.
The Aster 4550 Mitchell St Immeuble residentiel 39 lots 10 206 050 € (261 694 €/Lot) Taux de capitalisation 6,20 % Philadelphia, PA 19128



Certaines informations ont été traduites automatiquement.
INFORMATIONS PRINCIPALES SUR L'INVESTISSEMENT
- 39-Unit New Construction Mixed-Use Apartment Community in the Roxborough Neighborhood of Philadelphia
- Diverse Unit Mix: Mix of Studio, 1-, 2- and 3-Bedroom Units
- Large Units with High End Finishes: 773 SF On Average, Featuring Modern Kitchens, Quartz Walls and Backsplash in Bathrooms, and In-Unit Washer/Dryer
- Attractive Assumable HUD Debt of 5.48% Maturing April of 2060
- Unique Floor Plans: Select Units Feature Private Balcony or Patio
- Value-Add Opportunity: Approved Plans to Convert Commercial Space to 2 Artist Studios
RÉSUMÉ ANALYTIQUE
Marcus & Millichap is pleased to present for sale The Aster at 4550 Mitchell Street. Built in 2024, The Aster is a luxury mixed-use community located in the Roxborough neighborhood of Philadelphia, and features 38 apartments and 1 commercial space. Roxborough is one of the most sought-after rental markets in Philadelphia and offers the perfect balance between urban convenience and suburban charm. Known for its tree-lined streets, tight-knit community, and proximity to green spaces, Roxborough provides residents with a tranquil atmosphere just 15 minutes from the energy of Center City.
ATTRACTIVE ASSUMABLE HUD DEBT
The Aster is being offered with an attractive assumable HUD Loan at 5.48% on a 35 Year Amortization schedule maturing in April of 2060.
DIVERSE FLOOR PLANS WITH HIGH END FINISHES
The Aster features 38 modern and luxurious residential units. Offering tenants studio, one, two and three-bedroom floorplans, the apartments feature high ceilings, modern kitchens with stainless steel appliances, and in-unit washer/dryers. Bathrooms feature quartz walls in the showers/tubs and backsplash. Select units feature balconies or outdoor patio spaces. The building features a water booster pump for domestic water, ensuring high water pressure in all apartments.
TOP-OF-THE LINE AMENITIES
The residents of The Aster have access to a number of top-of-the-line amenities, including:
• Controlled access via ButterflyMX
• Security system throughout the building
• Private fitness center
• Resident lounge
• Package room with refrigerators for grocery deliveries
• Bike room
• Large furnished roof deck with greenery
10 YEAR TAX ABATEMENT
The Aster benefits from Philadelphia’s revised 10-Year Tax Abatement program until April 2034. Under the phased abatement structure, the property will receive a 100% tax abatement on improvements in Year 1, with the exemption decreasing by 10% annually over the subsequent nine years (i.e., 90% in Year 2, 80% in Year 3, and so on)
VALUE-ADD OPPORTUNITY: COMMERCIAL SPACE CONVERSION
Ownership recently received approved plans to convert the commercial space into (2) two artist studios. This provides an investor with the option to either implement the conversion plans or lease the space as-is, while maintaining consistent cash flow under the existing lease.
ATTRACTIVE ASSUMABLE HUD DEBT
The Aster is being offered with an attractive assumable HUD Loan at 5.48% on a 35 Year Amortization schedule maturing in April of 2060.
DIVERSE FLOOR PLANS WITH HIGH END FINISHES
The Aster features 38 modern and luxurious residential units. Offering tenants studio, one, two and three-bedroom floorplans, the apartments feature high ceilings, modern kitchens with stainless steel appliances, and in-unit washer/dryers. Bathrooms feature quartz walls in the showers/tubs and backsplash. Select units feature balconies or outdoor patio spaces. The building features a water booster pump for domestic water, ensuring high water pressure in all apartments.
TOP-OF-THE LINE AMENITIES
The residents of The Aster have access to a number of top-of-the-line amenities, including:
• Controlled access via ButterflyMX
• Security system throughout the building
• Private fitness center
• Resident lounge
• Package room with refrigerators for grocery deliveries
• Bike room
• Large furnished roof deck with greenery
10 YEAR TAX ABATEMENT
The Aster benefits from Philadelphia’s revised 10-Year Tax Abatement program until April 2034. Under the phased abatement structure, the property will receive a 100% tax abatement on improvements in Year 1, with the exemption decreasing by 10% annually over the subsequent nine years (i.e., 90% in Year 2, 80% in Year 3, and so on)
VALUE-ADD OPPORTUNITY: COMMERCIAL SPACE CONVERSION
Ownership recently received approved plans to convert the commercial space into (2) two artist studios. This provides an investor with the option to either implement the conversion plans or lease the space as-is, while maintaining consistent cash flow under the existing lease.
INFORMATIONS SUR L’IMMEUBLE
| Prix | 10 206 050 € | Sous-type de bien | Appartement |
| Prix par lot | 261 694 € | Style d’appartement | De hauteur moyenne |
| Type de vente | Investissement | Classe d’immeuble | B |
| Taux de capitalisation | 6,20 % | Surface du lot | 0,1 ha |
| Multiplicateur du loyer brut | 12.71 | Surface de l’immeuble | 2 883 m² |
| Nb de lots | 39 | Nb d’étages | 4 |
| Type de bien | Immeuble residentiel | Année de construction | 2024 |
| Zonage | CMX2 - CMX-2 districts are primarily intended to accommodate neighborhood-serving retail and service uses | ||
| Prix | 10 206 050 € |
| Prix par lot | 261 694 € |
| Type de vente | Investissement |
| Taux de capitalisation | 6,20 % |
| Multiplicateur du loyer brut | 12.71 |
| Nb de lots | 39 |
| Type de bien | Immeuble residentiel |
| Sous-type de bien | Appartement |
| Style d’appartement | De hauteur moyenne |
| Classe d’immeuble | B |
| Surface du lot | 0,1 ha |
| Surface de l’immeuble | 2 883 m² |
| Nb d’étages | 4 |
| Année de construction | 2024 |
| Zonage | CMX2 - CMX-2 districts are primarily intended to accommodate neighborhood-serving retail and service uses |
CARACTÉRISTIQUES
CARACTÉRISTIQUES DU LOT
- Climatisation
- Prêt pour le câble
- Lave-vaisselle
- Machine à laver/sèche-linge
- Système de sécurité
- Cuisine
CARACTÉRISTIQUES DU SITE
- Centre de fitness
- Grill
- Service d’emballage
- Ascenseur
- Lounge
LOT INFORMATIONS SUR LA COMBINAISON
| DESCRIPTION | NB DE LOTS | MOY. LOYER/MOIS | m² |
|---|---|---|---|
| Studios | 3 | 1 216 € | 41 |
| 1+1 | 17 | 1 376 € | 59 |
| 2+1 | 5 | 1 737 € | 75 - 76 |
| 2+2 | 8 | 1 872 € | 82 - 85 |
| 3+2 | 4 | 2 278 € | 97 - 103 |
| 3+3 | 1 | 2 606 € | 133 |
| Studios | 1 | 3 163 € | 153 |
1 of 1
Walk Score®
Idéal pour les promeneurs (93)
TAXES FONCIÈRES
| Numéro de parcelle | 881000236 | Évaluation des aménagements | 5 591 699 € |
| Évaluation du terrain | 621 223 € | Évaluation totale | 6 212 922 € |
TAXES FONCIÈRES
Numéro de parcelle
881000236
Évaluation du terrain
621 223 €
Évaluation des aménagements
5 591 699 €
Évaluation totale
6 212 922 €
1 de 74
VIDÉOS
VISITE 3D
PHOTOS
STREET VIEW
RUE
CARTE
1 of 1
Présenté par

The Aster | 4550 Mitchell St
Vous êtes déjà membre ? Connectez-vous
Hum, une erreur s’est produite lors de l’envoi de votre message. Veuillez réessayer.
Merci ! Votre message a été envoyé.





