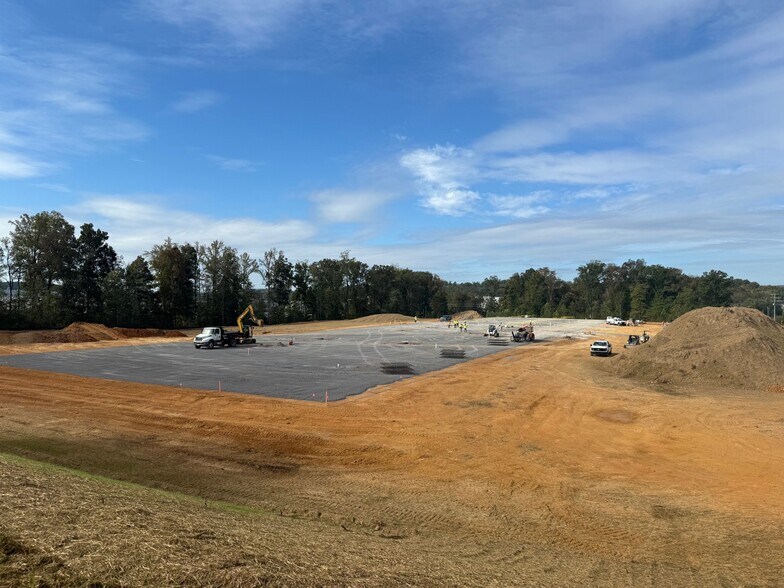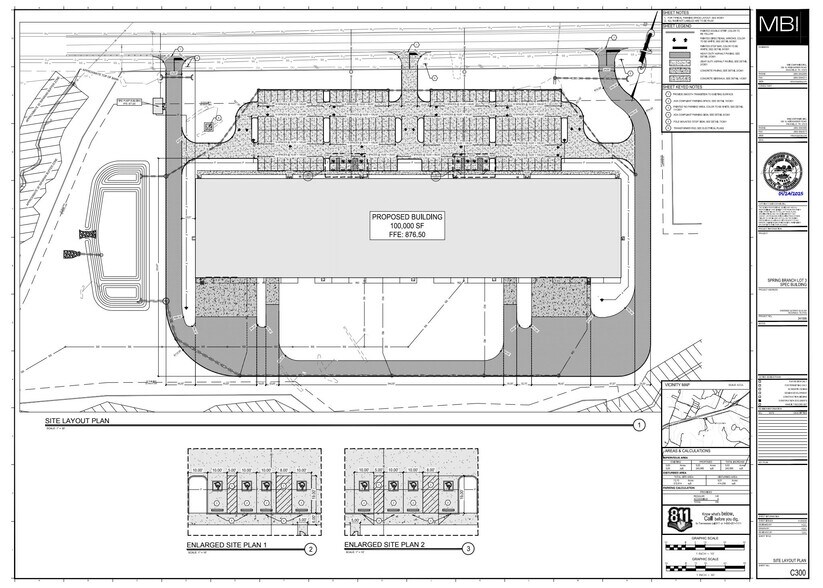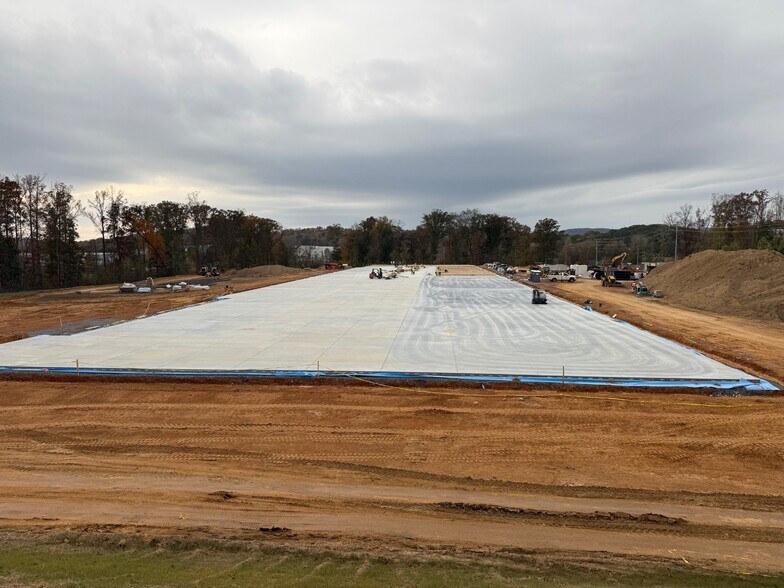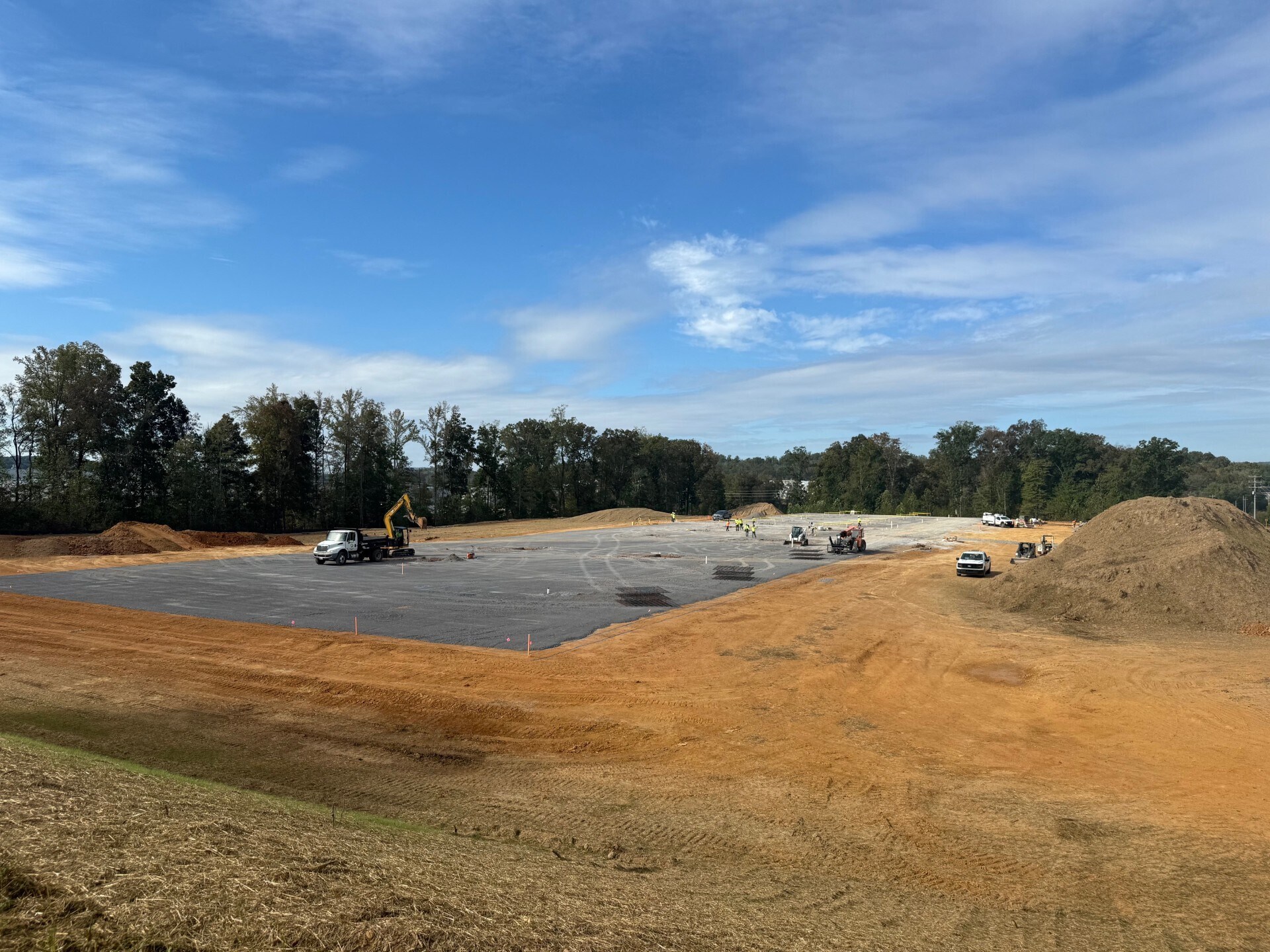Votre e-mail a été envoyé.
4550 Cherokee Gateway Blvd Industriel/Logistique | 4 645–9 197 m² | À louer | Mc Donald, TN 37353



Certaines informations ont été traduites automatiquement.
CARACTÉRISTIQUES
TOUS LES ESPACE DISPONIBLES(1)
Afficher les loyers en
- ESPACE
- SURFACE
- DURÉE
- LOYER
- TYPE DE BIEN
- ÉTAT
- DISPONIBLE
- Le loyer ne comprend pas les services publics, les frais immobiliers ou les services de l’immeuble.
- 8 quais de chargement
- 2 accès plain-pied
| Espace | Surface | Durée | Loyer | Type de bien | État | Disponible |
| 1er étage – 1 | 4 645 – 9 197 m² | Négociable | 91,38 € /m²/an 7,61 € /m²/mois 840 424 € /an 70 035 € /mois | Industriel/Logistique | Espace brut | Maintenant |
1er étage – 1
| Surface |
| 4 645 – 9 197 m² |
| Durée |
| Négociable |
| Loyer |
| 91,38 € /m²/an 7,61 € /m²/mois 840 424 € /an 70 035 € /mois |
| Type de bien |
| Industriel/Logistique |
| État |
| Espace brut |
| Disponible |
| Maintenant |
1er étage – 1
| Surface | 4 645 – 9 197 m² |
| Durée | Négociable |
| Loyer | 91,38 € /m²/an |
| Type de bien | Industriel/Logistique |
| État | Espace brut |
| Disponible | Maintenant |
- Le loyer ne comprend pas les services publics, les frais immobiliers ou les services de l’immeuble.
- 2 accès plain-pied
- 8 quais de chargement
APERÇU DU BIEN
New concrete tilt-up construction under construction! This new facility is scheduled to be complete in March of 2026. Located in the Spring Branch Industrial Park on Cherokee Gateway Blvd. The park has seen recent surge in construction in the last three years, this being the fourth facility in the park. With visibility from I-75 and great access from Exit-20 in Cleveland, TN, this building is ideal for manufacturing and industrial users. Three manufacturing companies have located to the park already, Cleveland Cliffs, SK Foods and Amaero Inc. The property is situated on 13.15 acres and will consist of 99,000 sf. The building can be divided at 50,000 sf minimum. Full Concrete tilt walls with 50' x 50' bay spacing throughout Rear loading docks on each end of the building. Four per end, with extra knockout panels for additional docks. Dock levelers included Two drive in doors at the rear of facility, one per end. Clear height is 34' at the rear low side. 38' clear in the front. ESFR sprinkler with exterior pump house. Ample parking with 126 spaces.
FAITS SUR L’INSTALLATION INDUSTRIEL/LOGISTIQUE
Présenté par
Tate and McCallie, Inc.
4550 Cherokee Gateway Blvd
Hum, une erreur s’est produite lors de l’envoi de votre message. Veuillez réessayer.
Merci ! Votre message a été envoyé.


