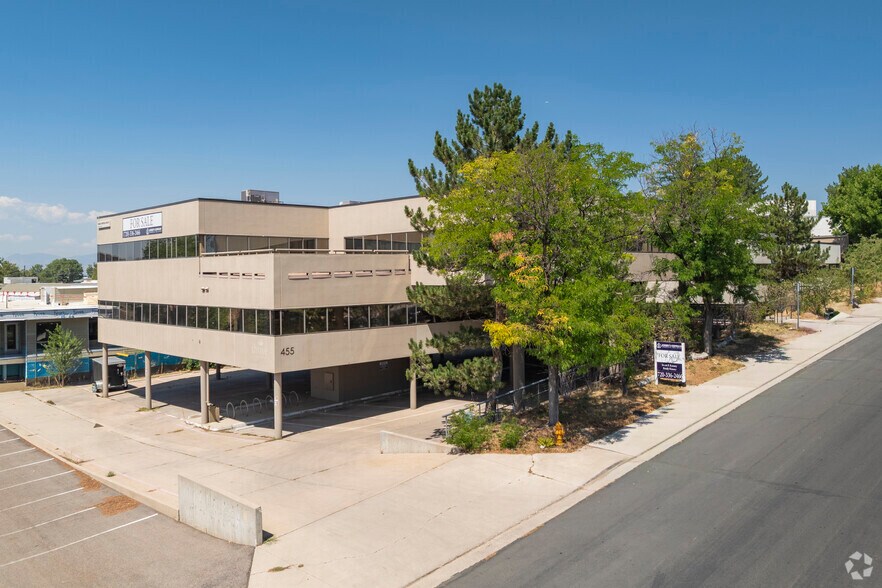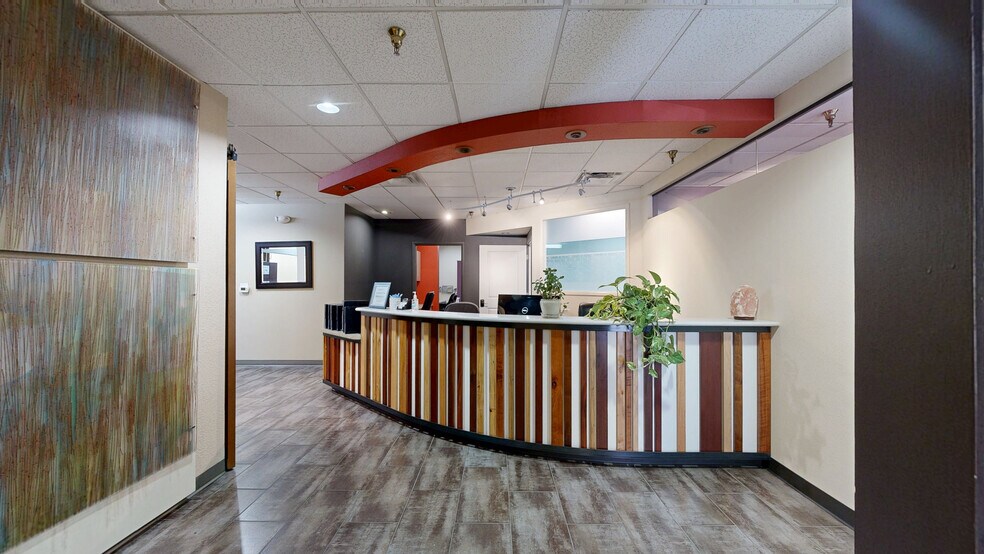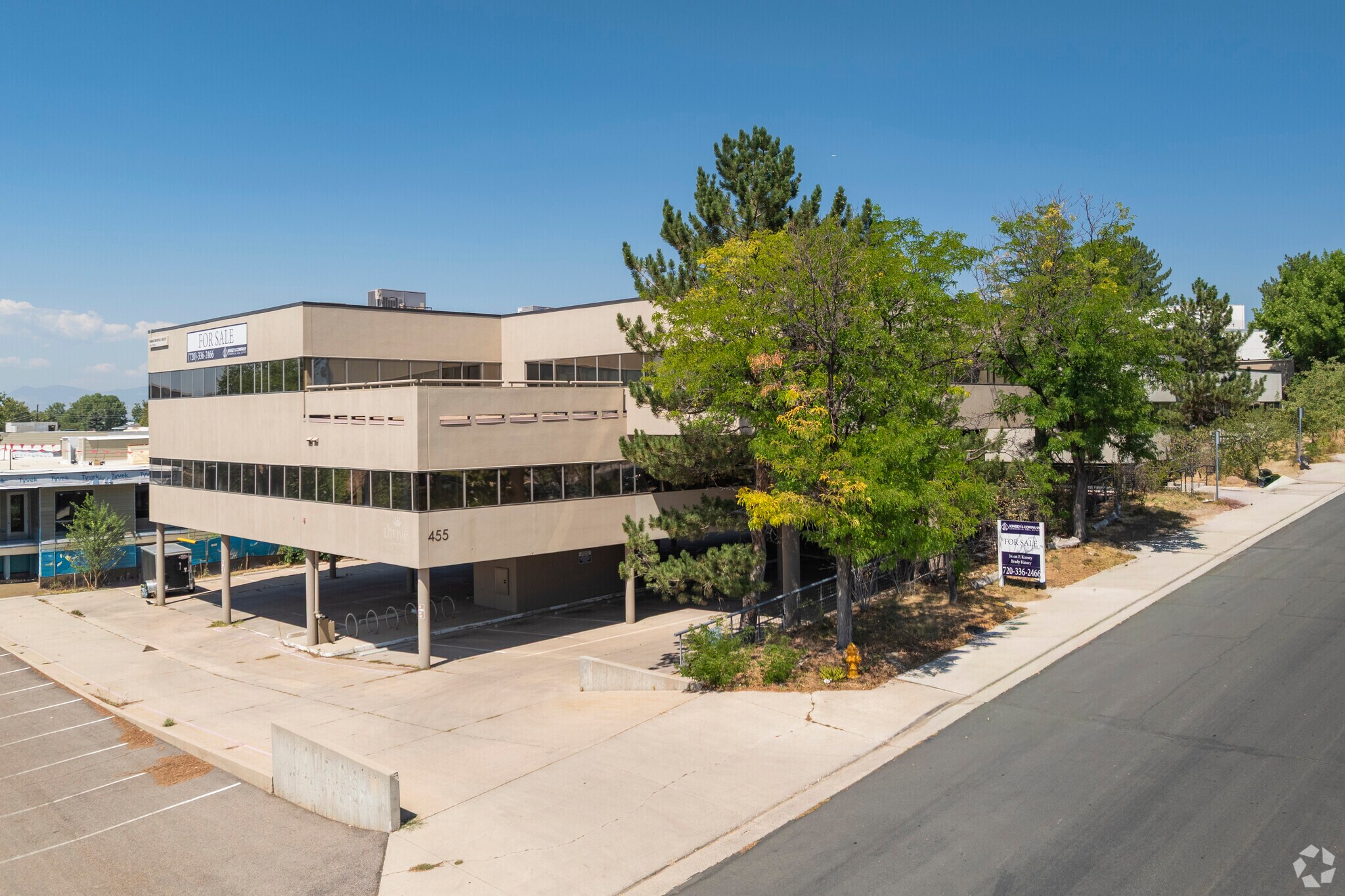
High-End Glendale Medical/Office | Denver MSA | 455 S Hudson St
Cette fonctionnalité n’est pas disponible pour le moment.
Nous sommes désolés, mais la fonctionnalité à laquelle vous essayez d’accéder n’est pas disponible actuellement. Nous sommes au courant du problème et notre équipe travaille activement pour le résoudre.
Veuillez vérifier de nouveau dans quelques minutes. Veuillez nous excuser pour ce désagrément.
– L’équipe LoopNet
Votre e-mail a été envoyé.
High-End Glendale Medical/Office | Denver MSA 455 S Hudson St 1 645 m² Inoccupé Bureau Vente aux enchères en ligne Denver, CO 80246



Visites 3D Matterport
INFORMATIONS PRINCIPALES SUR L'INVESTISSEMENT
- Modern medical/office facility in Denver’s vibrant Glendale neighborhood, offering expertly finished, move-in-ready spaces for users or investors.
- Tenants and clients enjoy quick commutes and convenient access to retail options like Starbucks, Target, PetSmart, Chick-fil-A, and Planet Fitness.
- Enjoy quality outdoor recreation at the nearby Denver Country Club, Denver City Park, and the Denver Botanic Gardens.
- Built-out spaces include a holistic medical center and a fully functional dental office, complete with six operatories and private office spaces.
- Potential for synergy with major hospitals, including HCA Rose, Swedish, Aurora, and Children’s Hospital Anschutz, all reachable in 10 to 20 minutes.
- Growing businesses are supported by a robust 3-mile workforce of more than 111,000, with over 30% employed in education and health services fields.
RÉSUMÉ ANALYTIQUE
455 S Hudson Street presents a premium opportunity for growing healthcare companies or several other types of businesses to acquire a contemporary, medical/office facility with a prime location in the Glendale neighborhood of Denver, Colorado. Delivered vacant with a variety of functional, built-out spaces, this owner/user opportunity provides additional upside to occupy a portion of the property and lease the other levels to offset operating costs.
Spanning a total of 17,702 square feet across three floors, 455 S Hudson Street offers high-quality features and amenities that support the needs of modern medical/office businesses. Clients are welcomed by the property’s abundant covered parking, with an elevator connecting to a bright atrium with a seating area and to all the property’s floors. The main level is built out as a holistic medical center, with a variety of private office spaces and a large patio with seating. The second floor offers a fully functional dental office, complete with six operatories as well as private offices, a waiting room, storage rooms, and meeting spaces. The top floor has a meeting and group fitness space build-out, offering a lobby with reception, men’s and women’s locker rooms, multiple meeting rooms, a large fitness studio, and a vibrant rooftop deck. High-end finishes are throughout the space, such as plank flooring, quality built-in cabinetry and desking, and uninterrupted window lines for fantastic natural lighting. These elements create an inspiring and invigorating atmosphere that gives enhanced appeal for both tenants and clients.
Prime placement in Glendale benefits tenants of 455 S Hudson Street with shortened commutes and convenient access to quality urban amenities. Within just five minutes of the facility, tenants can energize for their day at Starbucks, grab lunch at Chick-fil-A or McDonald’s, break a sweat at Planet Fitness, or run errands at Target and PetSmart. For those seeking to relax and recharge outdoors, the Denver Country Club, the Wellshire and Kennedy Golf Courses, Denver City Park, and Denver Botanic Gardens are reachable in a short drive. Situated just off Leetsdale Drive/Highway 83 and only 10 minutes from Interstate 25, employees and clients across the greater metro area enjoy simplified access to the property.
455 S Hudson Street allows medical and professional office tenants to place themselves at the heart of a massive network of major hospitals and healthcare providers. The property is just 10 minutes from HCA HealthONE Rose Medical Center, and just 20 minutes from the Swedish and Aurora centers, as well as the Children’s Hospital Colorado Anschutz Medical Center, for a total of almost 1,700 beds. Lending further support for medical businesses in Glendale is a robust, skilled workforce within just 3 miles of 455 S Hudson Street. More than 203,000 people live in the area, and more than 58% carry a bachelor’s degree or higher. With more than 30% of the local workforce employed in education and health services, there is no shortage of qualified and motivated new employees to fuel future growth and expansion. The area’s labor pool is also largely enhanced by proximity to the University of Denver, which sits just 4 miles southwest.
Become a fixture of the booming Denver Market by acquiring a perfectly situated professional office facility with top-class modern features and amenities at 455 S Hudson Street.
Property tours are by appointment only. Please contact the listing broker to schedule.
Spanning a total of 17,702 square feet across three floors, 455 S Hudson Street offers high-quality features and amenities that support the needs of modern medical/office businesses. Clients are welcomed by the property’s abundant covered parking, with an elevator connecting to a bright atrium with a seating area and to all the property’s floors. The main level is built out as a holistic medical center, with a variety of private office spaces and a large patio with seating. The second floor offers a fully functional dental office, complete with six operatories as well as private offices, a waiting room, storage rooms, and meeting spaces. The top floor has a meeting and group fitness space build-out, offering a lobby with reception, men’s and women’s locker rooms, multiple meeting rooms, a large fitness studio, and a vibrant rooftop deck. High-end finishes are throughout the space, such as plank flooring, quality built-in cabinetry and desking, and uninterrupted window lines for fantastic natural lighting. These elements create an inspiring and invigorating atmosphere that gives enhanced appeal for both tenants and clients.
Prime placement in Glendale benefits tenants of 455 S Hudson Street with shortened commutes and convenient access to quality urban amenities. Within just five minutes of the facility, tenants can energize for their day at Starbucks, grab lunch at Chick-fil-A or McDonald’s, break a sweat at Planet Fitness, or run errands at Target and PetSmart. For those seeking to relax and recharge outdoors, the Denver Country Club, the Wellshire and Kennedy Golf Courses, Denver City Park, and Denver Botanic Gardens are reachable in a short drive. Situated just off Leetsdale Drive/Highway 83 and only 10 minutes from Interstate 25, employees and clients across the greater metro area enjoy simplified access to the property.
455 S Hudson Street allows medical and professional office tenants to place themselves at the heart of a massive network of major hospitals and healthcare providers. The property is just 10 minutes from HCA HealthONE Rose Medical Center, and just 20 minutes from the Swedish and Aurora centers, as well as the Children’s Hospital Colorado Anschutz Medical Center, for a total of almost 1,700 beds. Lending further support for medical businesses in Glendale is a robust, skilled workforce within just 3 miles of 455 S Hudson Street. More than 203,000 people live in the area, and more than 58% carry a bachelor’s degree or higher. With more than 30% of the local workforce employed in education and health services, there is no shortage of qualified and motivated new employees to fuel future growth and expansion. The area’s labor pool is also largely enhanced by proximity to the University of Denver, which sits just 4 miles southwest.
Become a fixture of the booming Denver Market by acquiring a perfectly situated professional office facility with top-class modern features and amenities at 455 S Hudson Street.
Property tours are by appointment only. Please contact the listing broker to schedule.
VISITES 3D MATTERPORT
Dental Office Matterport Tour
/2
MÉMORANDUM D’INFORMATION Cliquez ici pour accéder à
DATA ROOM Cliquez ici pour accéder à
- Offering Memorandum
- Operating and Financials
- Purchase Agreement
- Third Party Reports
- Title and Insurance
ANALYSES DU MARCHÉ Cliquez ici pour accéder à
INFORMATIONS SUR L’IMMEUBLE
Type de vente
Investissement
Condition de vente
Vente aux enchères
Type de propriété
Pleine propriété
Type de bien
Bureau
Sous-type de bien
Médical
Surface de l’immeuble
1 645 m²
Classe d’immeuble
C
Année de construction
1985
Pourcentage loué
Inoccupé
Occupation
Multi
Hauteur du bâtiment
3 étages
Surface type par étage
548 m²
Dalle à dalle
3,05 m
Coefficient d’occupation des sols de l’immeuble
0,60
Surface du lot
0,28 ha
Zonage
PUD - Classé pour bureaux et médical
Stationnement
44 places (26,75 places par 1 000 m² loué)
CARACTÉRISTIQUES
- Ligne d’autobus
1 of 1
Walk Score®
Très praticable à pied (82)
Bike Score®
Très praticable en vélo (80)
DONNÉES DÉMOGRAPHIQUES
Données démographiques
1 mile
3 mile
5 mile
2024 Population
20 211
203 876
548 445
2020 Population
20 260
199 195
543 241
2029 Population
20 426
207 168
555 889
Croissance démographique prévue 2024–2029
1,1 %
1,6 %
1,4 %
Employés de jour
17 356
111 314
390 457
Total des entreprises
2 391
15 229
45 043
Revenu moy. du foyer
112 546 $
113 646 $
107 025 $
Revenu médian du foyer
77 989 $
82 377 $
76 380 $
Total des dépenses des consommateurs
325,1 M $
3,3 Md $
8,3 Md $
Âge médian
36,9
38,3
36,9
2024 foyers
9 816
97 694
253 965
Pourcentage diplôme universitaire ou supérieur
36 %
33 %
31 %
Valeur moyenne du logement
751 501 $
716 811 $
650 843 $
TAXES FONCIÈRES
| Numéro de parcelle | 6181-13-046 | Évaluation des aménagements | 487 996 € |
| Évaluation du terrain | 206 960 € | Évaluation totale | 694 956 € |
TAXES FONCIÈRES
Numéro de parcelle
6181-13-046
Évaluation du terrain
206 960 €
Évaluation des aménagements
487 996 €
Évaluation totale
694 956 €
CONSEILLERS EN VENTE
Jason Kinsey, Principal
Fort de plus de 17 ans d'expérience dans le secteur de l'immobilier commercial, notamment en tant que vice-président du commerce de détail et des soins de santé dans une grande société de courtage nationale, Jason a réalisé plus de 1 000 transactions sur les marchés de la santé, du commerce de détail et des bureaux pour un total de plus de 100 millions de dollars. Sa devise a toujours été de donner la priorité à ses clients et de dépasser leurs attentes. Il écoute pour s'assurer de bien comprendre les besoins de ses clients. Ensemble, nous élaborons une approche stratégique pour surmonter toutes les complexités de la transaction immobilière. Jason est très fier de voir les entreprises de ses clients croître et prospérer dans le métro de Denver et ses environs. Il a la détermination, le dynamisme et l'expérience nécessaires pour assurer le succès de ses clients. Lorsqu'il n'est pas au bureau, il aime passer du temps avec sa femme et ses enfants à quatre pattes, jouer au tennis et faire de l'exercice.
Brady Kinsey, Principal
Avec 12 ans d'expérience dans le secteur de l'immobilier commercial, Brady se spécialise dans la représentation des propriétaires, la représentation des locataires et les services d'investissement. Il porte une grande attention aux détails et a à cœur de voir ses clients réussir. Brady est un conseiller immobilier de confiance et il travaille en partenariat avec ses clients pour les aider à identifier le potentiel caché d'une propriété et à structurer la bonne transaction. Brady a obtenu son baccalauréat en finance et sa mineure en économie à l'université du Colorado à Denver. Lorsqu'il ne se bat pas dans les tranchées du monde de l'immobilier commercial, il aime faire de l'haltérophilie, passer du temps avec son fiancé et sa famille, lire, regarder le basket-ball et voyager vers de nouveaux endroits.
À PROPOS DE LA TECHNOLOGIE DES ENCHÈRES
Les enchères de Ten-X reposent sur une technologie de pointe pour les transactions en ligne dans le secteur de l’immobilier d’entreprise, ayant généré un total de plus de 34 milliards de dollars de transactions. Grâce à l’utilisation de cette technologie avancée et d’informations sur les actifs en temps réel, Ten-X positionne au mieux vos annonces pour trouver l’acquéreur idéal. Avec un processus d’enchères très rapide, une due diligence complète et la vérification des acquéreurs, les transactions sont conclues deux fois plus vite et avec deux fois plus de fiabilité pour les brokers, les propriétaires et les investisseurs.
Lire plus
CONTACT POUR LES ENCHÈRES
Molly Patten
Contact
Licence du commissaire-priseur :
Ten-X Arlene Richardson RE Brkr EC.100067651
1 de 37
VIDÉOS
VISITE 3D
PHOTOS
STREET VIEW
RUE
CARTE
Frais de transaction 3 %
Basés sur le montant de l’enchère gagnante
Frais de transaction minimaux
20 000 $ USD
Frais de transaction maximaux
300 000 $ USD
Exemple de calcul
Montant de l’enchère gagnante
5 000 000 $ USD
Frais de transaction
150 000 $ USD (3 %)
Prix d’achat total
5 150 000 $ USD
1 of 1
Présenté par

High-End Glendale Medical/Office | Denver MSA | 455 S Hudson St
Vous êtes déjà membre ? Connectez-vous
Hum, une erreur s’est produite lors de l’envoi de votre message. Veuillez réessayer.
Merci ! Votre message a été envoyé.
Présenté par

High-End Glendale Medical/Office | Denver MSA | 455 S Hudson St
Vous êtes déjà membre ? Connectez-vous
Hum, une erreur s’est produite lors de l’envoi de votre message. Veuillez réessayer.
Merci ! Votre message a été envoyé.







