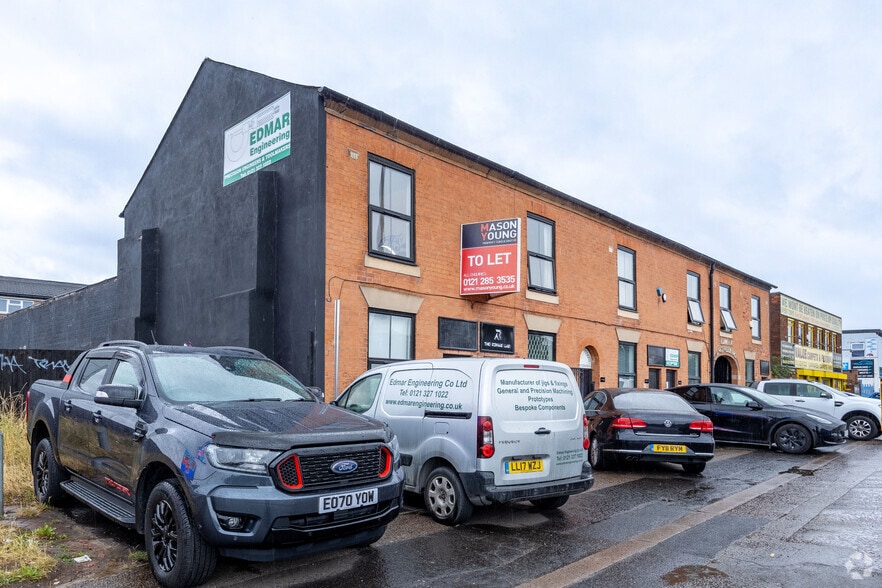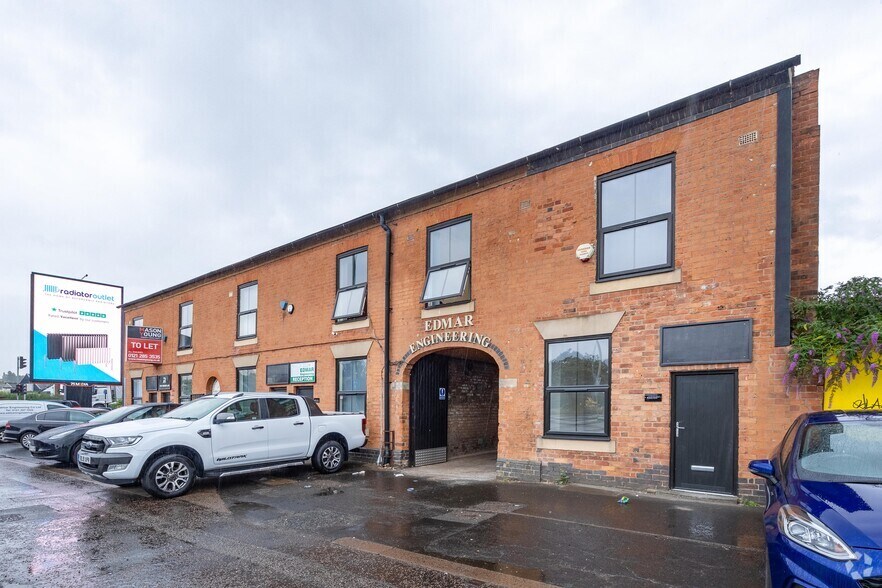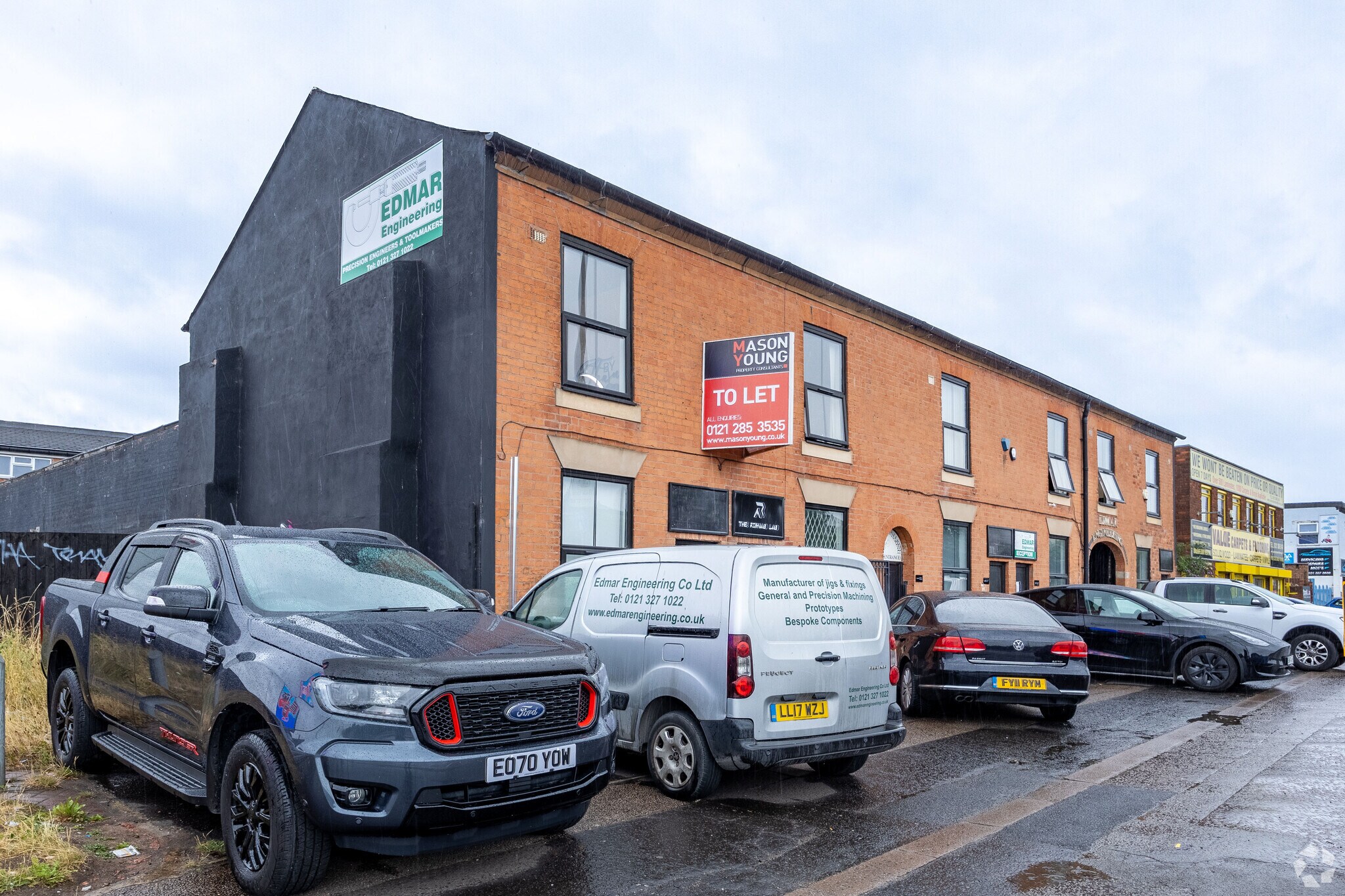
Cette fonctionnalité n’est pas disponible pour le moment.
Nous sommes désolés, mais la fonctionnalité à laquelle vous essayez d’accéder n’est pas disponible actuellement. Nous sommes au courant du problème et notre équipe travaille activement pour le résoudre.
Veuillez vérifier de nouveau dans quelques minutes. Veuillez nous excuser pour ce désagrément.
– L’équipe LoopNet
Votre e-mail a été envoyé.

455-463 Lichfield Rd Bureau | 11–40 m² | À louer | Birmingham B6 7SS


Certaines informations ont été traduites automatiquement.

INFORMATIONS PRINCIPALES
- Considerable frontage onto the main A5127
- Car parking spaces to the front
- Prominent location
CARACTÉRISTIQUES
TOUS LES ESPACES DISPONIBLES(2)
Afficher les loyers en
- ESPACE
- SURFACE
- DURÉE
- LOYER
- TYPE DE BIEN
- ÉTAT
- DISPONIBLE
Internally, the property benefits from a solid floor with carpet covering, plastered and painted walls/ceiling, fluorescent strip lights, UPVC double glazed windows, wall mounted electric heaters, electric points and a separate kitchen & W/C. Externally, the property benefits from one car parking space to the front.
- Classe d’utilisation : E
- Plan d’étage avec bureaux fermés
- Entreposage sécurisé
- Separate kitchen & W/C facilities
- One car parking space to the front
- Partiellement aménagé comme Bureau standard
- Peut être associé à un ou plusieurs espaces supplémentaires pour obtenir jusqu’à 40 m² d’espace adjacent.
- Toilettes dans les parties communes
- Double glazed windows
Internally, the property benefits from a solid floor with carpet covering, plastered and painted walls/ceiling, fluorescent strip lights, UPVC double glazed windows, wall mounted electric heaters, electric points and a separate kitchen & W/C. Externally, the property benefits from one car parking space to the front.
- Classe d’utilisation : E
- Plan d’étage avec bureaux fermés
- Entreposage sécurisé
- Separate kitchen & W/C facilities
- One car parking space to the front
- Partiellement aménagé comme Bureau standard
- Peut être associé à un ou plusieurs espaces supplémentaires pour obtenir jusqu’à 40 m² d’espace adjacent.
- Toilettes dans les parties communes
- Double glazed windows
| Espace | Surface | Durée | Loyer | Type de bien | État | Disponible |
| RDC | 11 m² | Négociable | 171,39 € /m²/an 14,28 € /m²/mois 1 895 € /an 157,90 € /mois | Bureau | Construction partielle | Maintenant |
| 1er étage | 29 m² | Négociable | 171,39 € /m²/an 14,28 € /m²/mois 4 984 € /an 415,32 € /mois | Bureau | Construction partielle | Maintenant |
RDC
| Surface |
| 11 m² |
| Durée |
| Négociable |
| Loyer |
| 171,39 € /m²/an 14,28 € /m²/mois 1 895 € /an 157,90 € /mois |
| Type de bien |
| Bureau |
| État |
| Construction partielle |
| Disponible |
| Maintenant |
1er étage
| Surface |
| 29 m² |
| Durée |
| Négociable |
| Loyer |
| 171,39 € /m²/an 14,28 € /m²/mois 4 984 € /an 415,32 € /mois |
| Type de bien |
| Bureau |
| État |
| Construction partielle |
| Disponible |
| Maintenant |
RDC
| Surface | 11 m² |
| Durée | Négociable |
| Loyer | 171,39 € /m²/an |
| Type de bien | Bureau |
| État | Construction partielle |
| Disponible | Maintenant |
Internally, the property benefits from a solid floor with carpet covering, plastered and painted walls/ceiling, fluorescent strip lights, UPVC double glazed windows, wall mounted electric heaters, electric points and a separate kitchen & W/C. Externally, the property benefits from one car parking space to the front.
- Classe d’utilisation : E
- Partiellement aménagé comme Bureau standard
- Plan d’étage avec bureaux fermés
- Peut être associé à un ou plusieurs espaces supplémentaires pour obtenir jusqu’à 40 m² d’espace adjacent.
- Entreposage sécurisé
- Toilettes dans les parties communes
- Separate kitchen & W/C facilities
- Double glazed windows
- One car parking space to the front
1er étage
| Surface | 29 m² |
| Durée | Négociable |
| Loyer | 171,39 € /m²/an |
| Type de bien | Bureau |
| État | Construction partielle |
| Disponible | Maintenant |
Internally, the property benefits from a solid floor with carpet covering, plastered and painted walls/ceiling, fluorescent strip lights, UPVC double glazed windows, wall mounted electric heaters, electric points and a separate kitchen & W/C. Externally, the property benefits from one car parking space to the front.
- Classe d’utilisation : E
- Partiellement aménagé comme Bureau standard
- Plan d’étage avec bureaux fermés
- Peut être associé à un ou plusieurs espaces supplémentaires pour obtenir jusqu’à 40 m² d’espace adjacent.
- Entreposage sécurisé
- Toilettes dans les parties communes
- Separate kitchen & W/C facilities
- Double glazed windows
- One car parking space to the front
APERÇU DU BIEN
The property comprises a building of masonry construction arranged over two floors offering office accommodation within. The premises benefits from a considerable frontage onto the main A5127 Lichfield Road, adjoining the intersection with Cuckoo Road (B4137) and within close proximity to Junction 6 of the M6 motorway.
INFORMATIONS SUR L’IMMEUBLE
OCCUPANTS
- ÉTAGE
- NOM DE L’OCCUPANT
- SECTEUR D’ACTIVITÉ
- Multi
- Anvil Ironcraft
- Manufacture
- Multi
- Edmar Engineering Company Ltd
- Services professionnels, scientifiques et techniques
- Inconnu
- GB Gas & Plumbing
- Services professionnels, scientifiques et techniques
- Multi
- New Era Residence
- Santé et assistance sociale
Présenté par

455-463 Lichfield Rd
Hum, une erreur s’est produite lors de l’envoi de votre message. Veuillez réessayer.
Merci ! Votre message a été envoyé.


