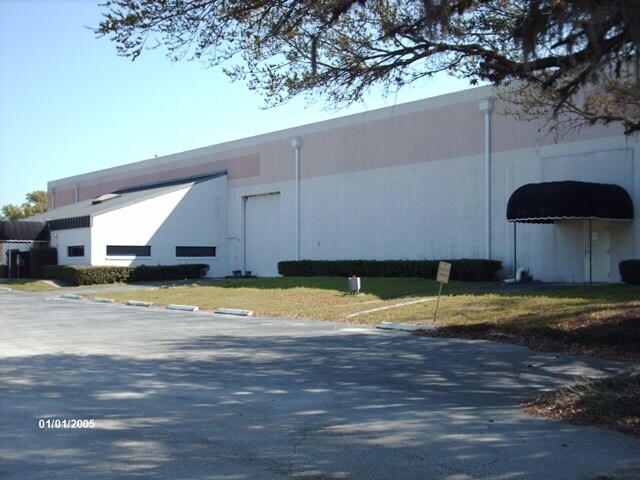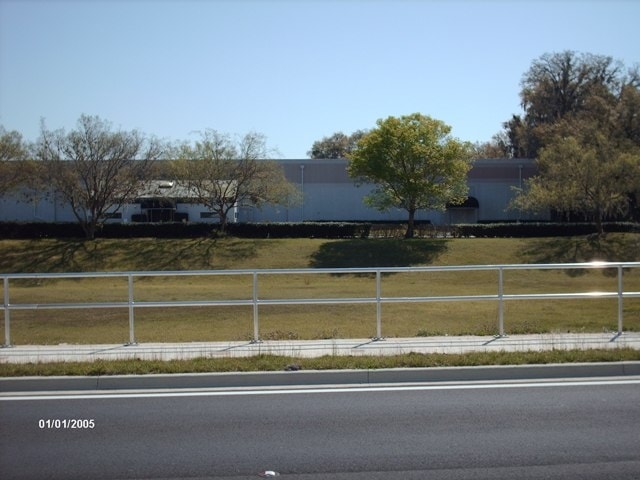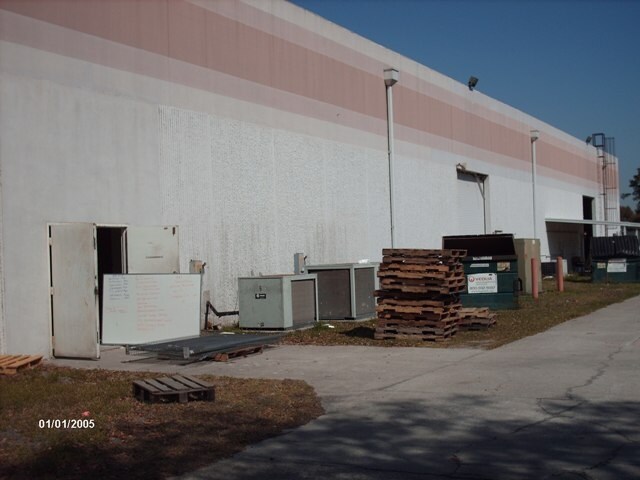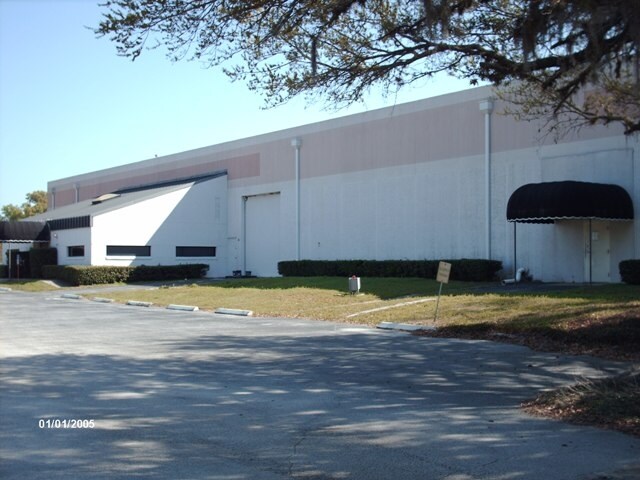Votre e-mail a été envoyé.
Certaines informations ont été traduites automatiquement.
INFORMATIONS PRINCIPALES
- Located Adjacent to 1-75 Exit 354 & CR 326 Exit
- 5471 Warehouse and 2256 sq ft Offices
CARACTÉRISTIQUES
TOUS LES ESPACE DISPONIBLES(1)
Afficher les loyers en
- ESPACE
- SURFACE
- DURÉE
- LOYER
- TYPE DE BIEN
- ÉTAT
- DISPONIBLE
Class-A industrial warehouse and offices. 30-foot clear span ceiling height. Climate controlled warehouse, 3 Phase electric, Loading docks with 16-foot overhead rollup doors. Unit 200 with 6770 sq ft and unit 300 with 7727 sq ft (5471 Warehouse and 2256 sq ft Offices) for a total of 14,997 sq ft of available space. Fenced/walled tractor trailer access yard area. 4 upstairs offices, 4 first floor offices with parts room, break room, multi stall ADA rest rooms. Located adjacent to 1-75 and close to 1-75 Exits 354 (Hwy 27) and CR 326 Exit. Total Number of Buildings: 1 # Offices: 12 # of Restrooms: 9 A/C: Central Air Heat/Fuel: Heat Pump Water: Public Exterior Information Roof Construction: Built-Up Electric Service: 3 Phase, 440 Volts # of Bays Dock High: 4 Foundation: Slab Road Surface Type: Asphalt Building Features: Bathrooms, Dumpsters, Fencing, High Bays, Loading Dock, Overhead Doors, Ramp, Truck Doors, Waiting Room Initial Annual Pass-Through $/SqFt:4.90 Pass-Through Expense Includes: Common Area Maintenance, Property Insurance, Property Taxes, Water
- Le loyer ne comprend pas les services publics, les frais immobiliers ou les services de l’immeuble.
- Espace en excellent état
- Comprend 210 m² d’espace de bureau dédié
| Espace | Surface | Durée | Loyer | Type de bien | État | Disponible |
| 1er étage | 1 347 m² | 3-5 Ans | Sur demande Sur demande Sur demande Sur demande | Industriel/Logistique | - | Maintenant |
1er étage
| Surface |
| 1 347 m² |
| Durée |
| 3-5 Ans |
| Loyer |
| Sur demande Sur demande Sur demande Sur demande |
| Type de bien |
| Industriel/Logistique |
| État |
| - |
| Disponible |
| Maintenant |
1er étage
| Surface | 1 347 m² |
| Durée | 3-5 Ans |
| Loyer | Sur demande |
| Type de bien | Industriel/Logistique |
| État | - |
| Disponible | Maintenant |
Class-A industrial warehouse and offices. 30-foot clear span ceiling height. Climate controlled warehouse, 3 Phase electric, Loading docks with 16-foot overhead rollup doors. Unit 200 with 6770 sq ft and unit 300 with 7727 sq ft (5471 Warehouse and 2256 sq ft Offices) for a total of 14,997 sq ft of available space. Fenced/walled tractor trailer access yard area. 4 upstairs offices, 4 first floor offices with parts room, break room, multi stall ADA rest rooms. Located adjacent to 1-75 and close to 1-75 Exits 354 (Hwy 27) and CR 326 Exit. Total Number of Buildings: 1 # Offices: 12 # of Restrooms: 9 A/C: Central Air Heat/Fuel: Heat Pump Water: Public Exterior Information Roof Construction: Built-Up Electric Service: 3 Phase, 440 Volts # of Bays Dock High: 4 Foundation: Slab Road Surface Type: Asphalt Building Features: Bathrooms, Dumpsters, Fencing, High Bays, Loading Dock, Overhead Doors, Ramp, Truck Doors, Waiting Room Initial Annual Pass-Through $/SqFt:4.90 Pass-Through Expense Includes: Common Area Maintenance, Property Insurance, Property Taxes, Water
- Le loyer ne comprend pas les services publics, les frais immobiliers ou les services de l’immeuble.
- Comprend 210 m² d’espace de bureau dédié
- Espace en excellent état
APERÇU DU BIEN
Class-A industrial warehouse and offices. 30-foot clear span ceiling height. Climate controlled warehouse, 3 Phase electric, Loading docks with 16-foot overhead rollup doors. Unit 200 with 6770 sq ft and unit 300 with 7727 sq ft (5471 Warehouse and 2256 sq ft Offices) for a total of 14,997 sq ft of available space. Fenced/walled tractor trailer access yard area. 4 upstairs offices, 4 first floor offices with parts room, break room, multi stall ADA rest rooms. Located adjacent to 1-75 and close to 1-75 Exits 354 (Hwy 27) and CR 326 Exit.
FAITS SUR L’INSTALLATION ENTREPÔT
OCCUPANTS
- ÉTAGE
- NOM DE L’OCCUPANT
- SECTEUR D’ACTIVITÉ
- 1er
- Barrier Free Lifts Inc
- -
- 1er
- Beard Equipment Co.
- Grossiste
- 1er
- EMR Distribution
- Santé et assistance sociale
- 1er
- Just In Time CNC Machining
- Manufacture
Présenté par

4547 NW 44th Ave
Hum, une erreur s’est produite lors de l’envoi de votre message. Veuillez réessayer.
Merci ! Votre message a été envoyé.








