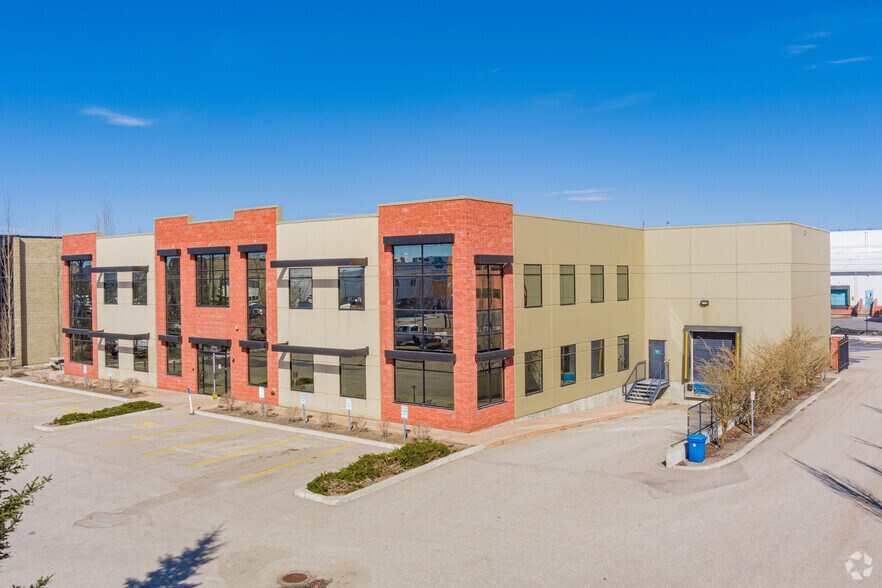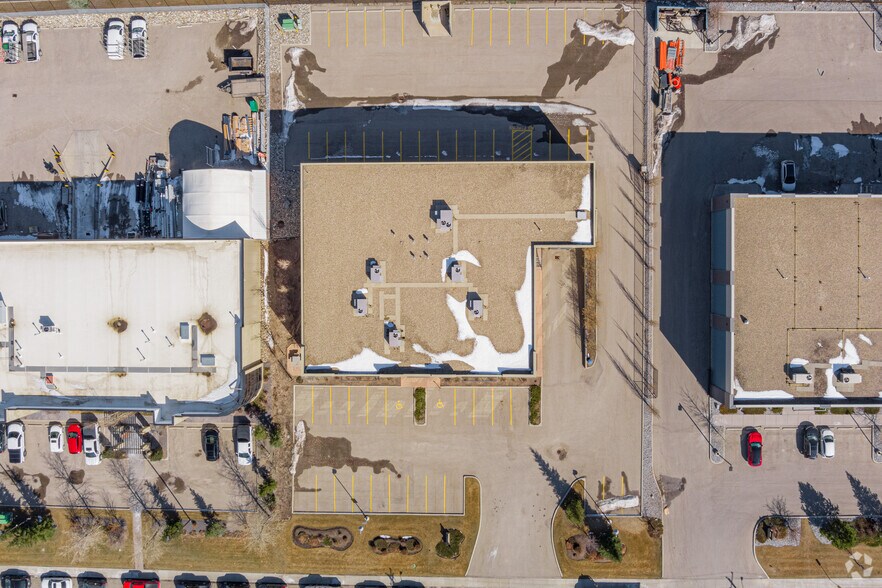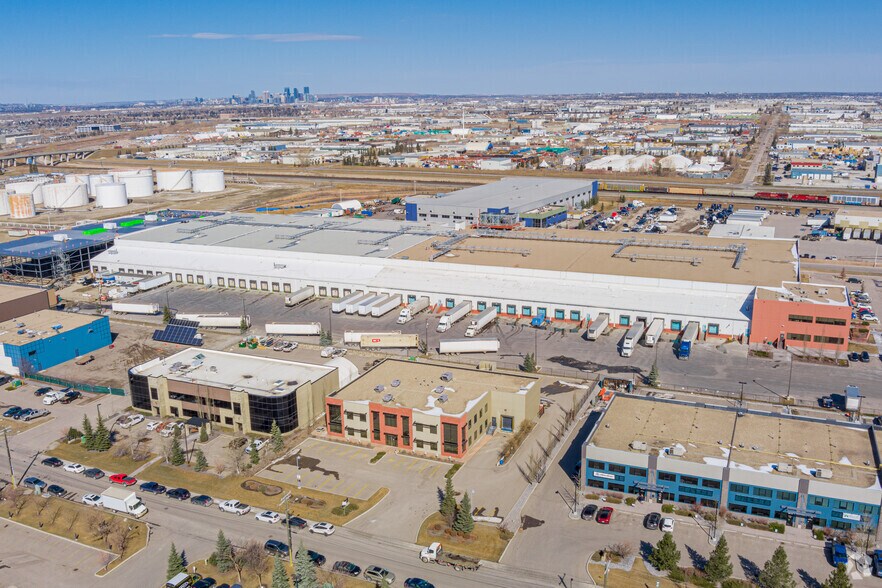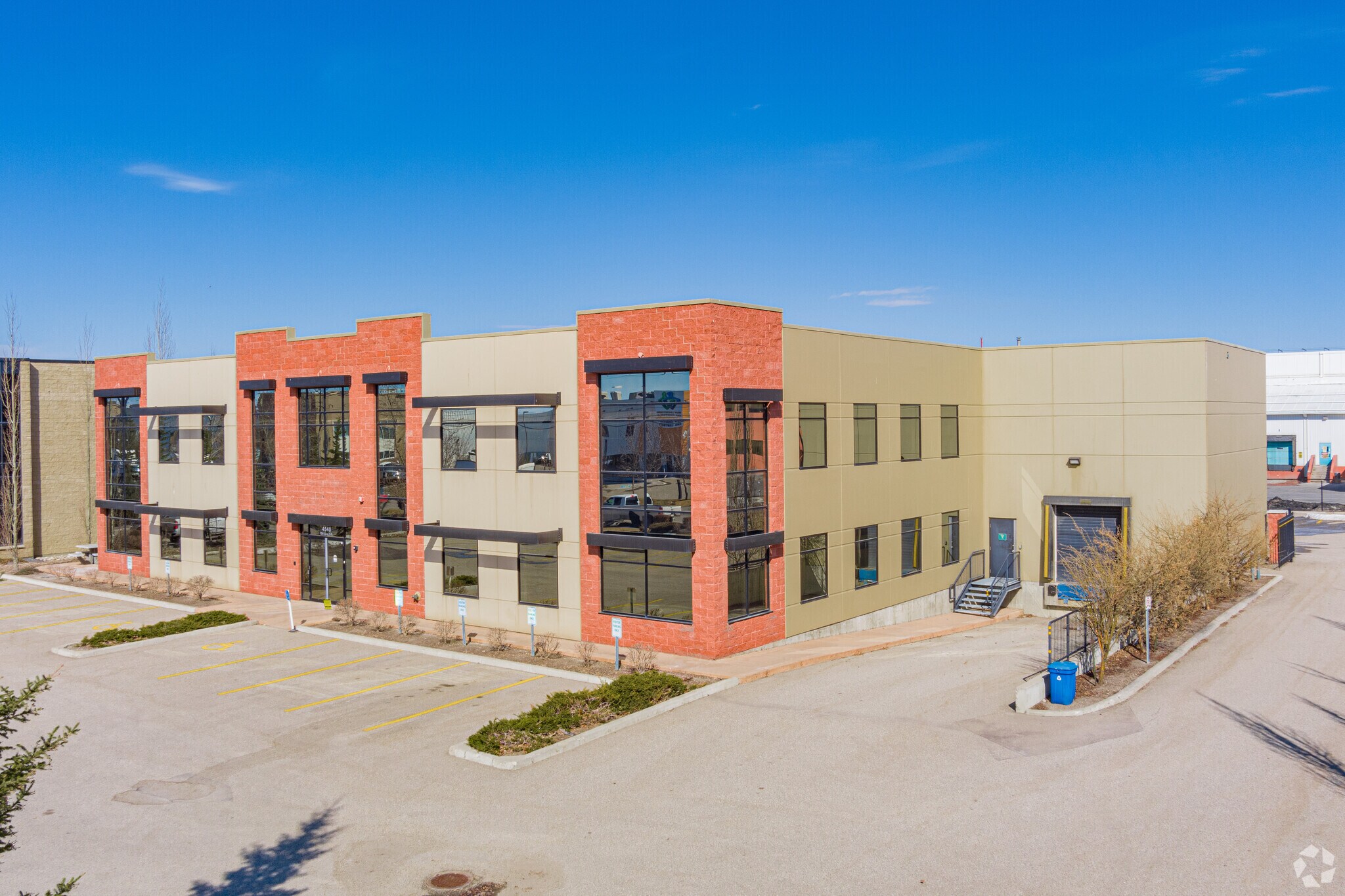
Cette fonctionnalité n’est pas disponible pour le moment.
Nous sommes désolés, mais la fonctionnalité à laquelle vous essayez d’accéder n’est pas disponible actuellement. Nous sommes au courant du problème et notre équipe travaille activement pour le résoudre.
Veuillez vérifier de nouveau dans quelques minutes. Veuillez nous excuser pour ce désagrément.
– L’équipe LoopNet
Votre e-mail a été envoyé.
INFORMATIONS PRINCIPALES SUR LA SOUS-LOCATION
- The warehouse features a 22-foot clear ceiling height
- Strategically located with direct access to Deerfoot, Glenmore, Barlow, and Stoney Trail
CARACTÉRISTIQUES
TOUS LES ESPACE DISPONIBLES(1)
Afficher les loyers en
- ESPACE
- SURFACE
- DURÉE
- LOYER
- TYPE DE BIEN
- ÉTAT
- DISPONIBLE
Discover a rare opportunity to secure 9,726 sqft of move-in ready flex space in Calgary’s East Shepard Industrial area. This A-Class building offers the perfect balance of 5,321 sqft of open concept office and 4,405 sqft of polished warehouse or lab space, thoughtfully designed with high-quality improvements throughout. The warehouse features a 22-foot clear ceiling height, dock loading with a leveler, dedicated HVAC, and robust 208/120 volt, 600-amp, 3-phase power distributed throughout, making it ideal for distribution, light manufacturing, or specialized lab users. The office area provides 5 closed offices, 21 workstations, 1 large boardroom, 1 large lunchroom, 1 large server room, 2 accessible washrooms, 2 storage spaces with 8.5-foot clear ceilings, an efficient layout, and contemporary finishes that create a professional, ready-to-go environment. Strategically located with direct access to Deerfoot, Glenmore, Barlow, and Stoney Trail, this property offers unbeatable connectivity for both staff and logistics. Tenants will also enjoy 30 free surface parking stalls, ensuring convenience for employees and visitors alike. Available immediately, this space is offered at competitive rates with flexible sublease terms — an exceptional opportunity to secure a turnkey solution in Calgary’s thriving industrial market.
- Espace en sous-location disponible auprès de l’occupant actuel
- 1 quai de chargement
- Move-in ready
- Comprend 494 m² d’espace de bureau dédié
- Available immediately
| Espace | Surface | Durée | Loyer | Type de bien | État | Disponible |
| 1er étage | 904 m² | Négociable | Sur demande Sur demande Sur demande Sur demande | Local d’activités | Construction partielle | Maintenant |
1er étage
| Surface |
| 904 m² |
| Durée |
| Négociable |
| Loyer |
| Sur demande Sur demande Sur demande Sur demande |
| Type de bien |
| Local d’activités |
| État |
| Construction partielle |
| Disponible |
| Maintenant |
1er étage
| Surface | 904 m² |
| Durée | Négociable |
| Loyer | Sur demande |
| Type de bien | Local d’activités |
| État | Construction partielle |
| Disponible | Maintenant |
Discover a rare opportunity to secure 9,726 sqft of move-in ready flex space in Calgary’s East Shepard Industrial area. This A-Class building offers the perfect balance of 5,321 sqft of open concept office and 4,405 sqft of polished warehouse or lab space, thoughtfully designed with high-quality improvements throughout. The warehouse features a 22-foot clear ceiling height, dock loading with a leveler, dedicated HVAC, and robust 208/120 volt, 600-amp, 3-phase power distributed throughout, making it ideal for distribution, light manufacturing, or specialized lab users. The office area provides 5 closed offices, 21 workstations, 1 large boardroom, 1 large lunchroom, 1 large server room, 2 accessible washrooms, 2 storage spaces with 8.5-foot clear ceilings, an efficient layout, and contemporary finishes that create a professional, ready-to-go environment. Strategically located with direct access to Deerfoot, Glenmore, Barlow, and Stoney Trail, this property offers unbeatable connectivity for both staff and logistics. Tenants will also enjoy 30 free surface parking stalls, ensuring convenience for employees and visitors alike. Available immediately, this space is offered at competitive rates with flexible sublease terms — an exceptional opportunity to secure a turnkey solution in Calgary’s thriving industrial market.
- Espace en sous-location disponible auprès de l’occupant actuel
- Comprend 494 m² d’espace de bureau dédié
- 1 quai de chargement
- Available immediately
- Move-in ready
INFORMATIONS SUR L’IMMEUBLE
OCCUPANTS
- ÉTAGE
- NOM DE L’OCCUPANT
- SECTEUR D’ACTIVITÉ
- 1er
- Approach Controls
- Manufacture
- 1er
- Elan Construction Ltd
- Construction
Présenté par

4540 104th Ave SE
Hum, une erreur s’est produite lors de l’envoi de votre message. Veuillez réessayer.
Merci ! Votre message a été envoyé.






