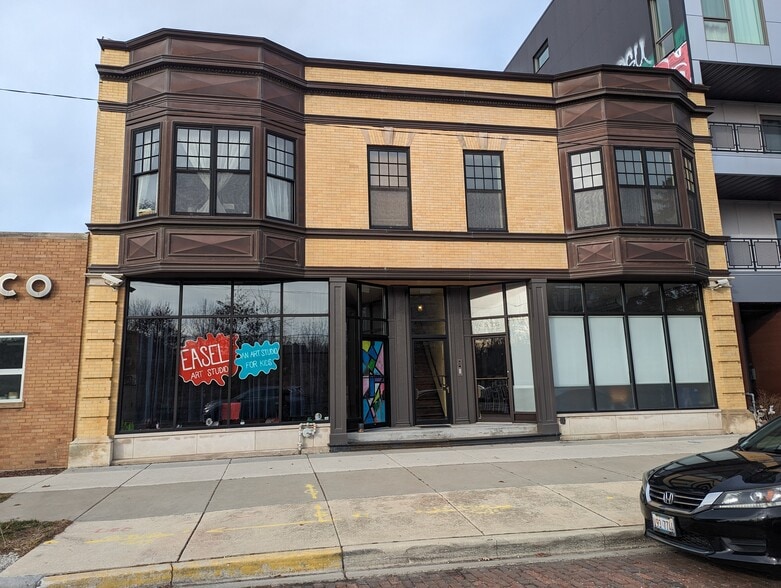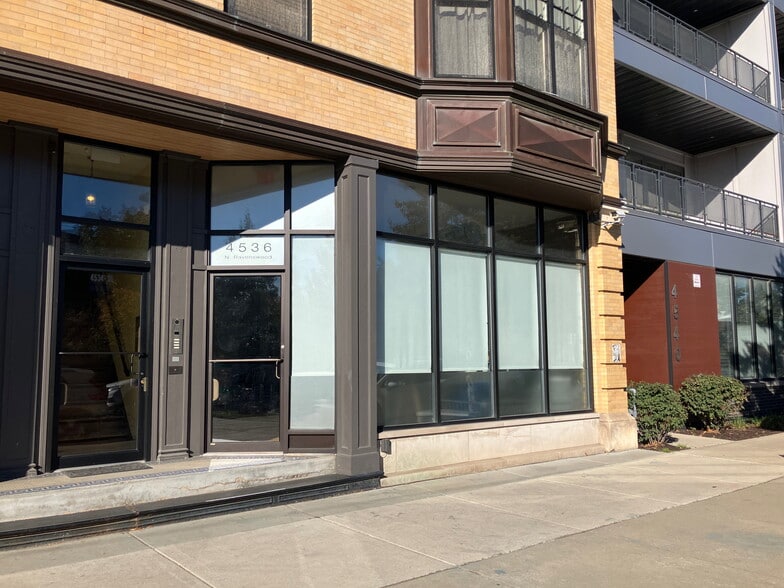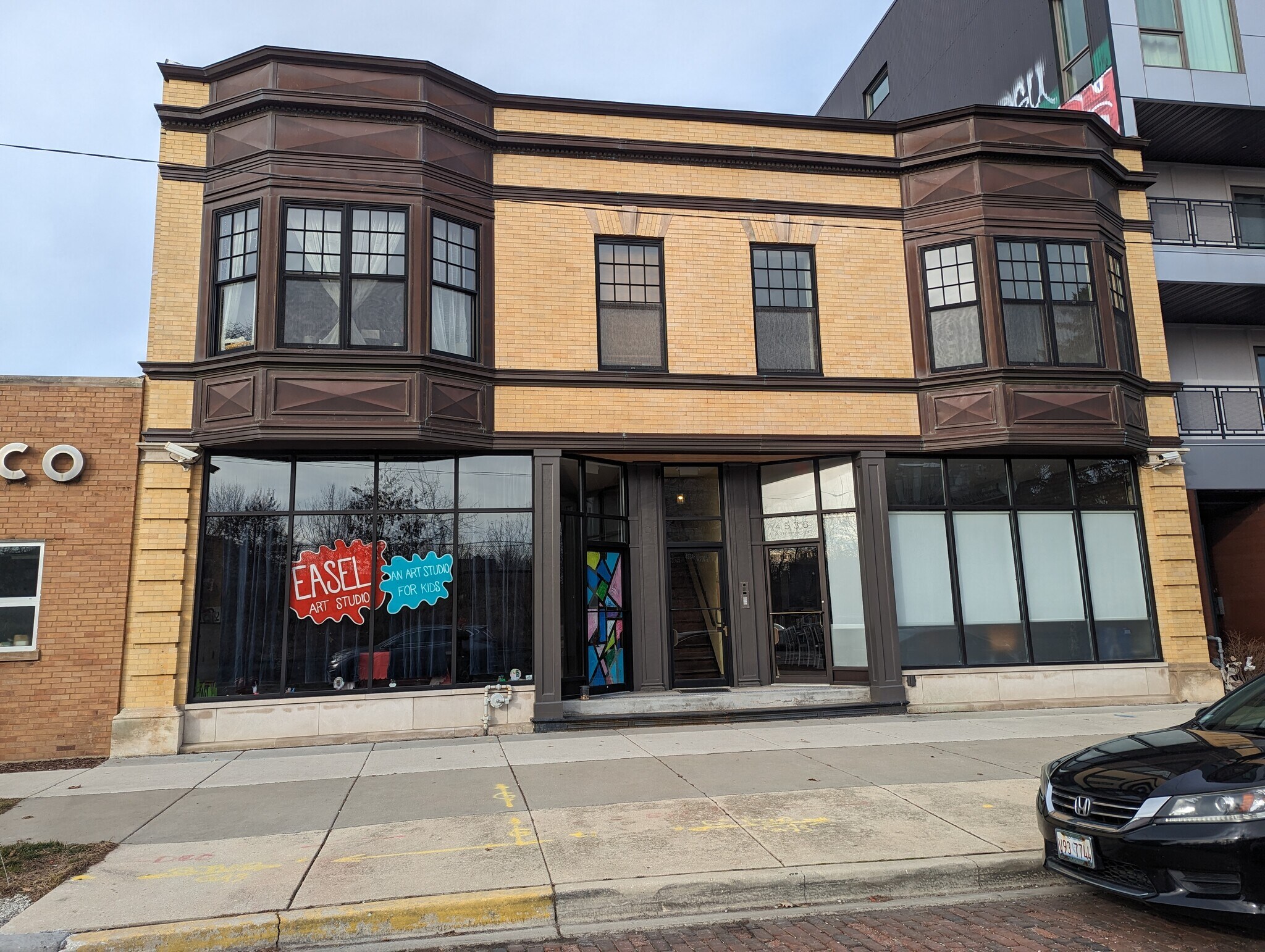Votre e-mail a été envoyé.
4536 N Ravenswood Ave Bureaux/Local commercial | 105 m² | À louer | Chicago, IL 60640


Certaines informations ont été traduites automatiquement.
INFORMATIONS PRINCIPALES
- Unique street level storefront with exposed brick walls and high ceilings
- Great space for creative professionals, a gallery, small firms, or boutique studios
- Easy walking distance to Montrose or Damen Brown line CTA and Metra Ravenswood station.
- Built out as office/studio with kitchenette, bathroom
- Expansive natural light with windows facing a protected nature area
- Close to highly rated restaurants, breweries, and distilleries
TOUS LES ESPACE DISPONIBLES(1)
Afficher les loyers en
- ESPACE
- SURFACE
- DURÉE
- LOYER
- TYPE DE BIEN
- ÉTAT
- DISPONIBLE
Creative Loft Space in the Ravenswood Industrial Corridor Zoning: M1-2 Limited Manufacturing / Business Park District Step into a light-filled, design-forward workspace that blends industrial character with modern refinement. This first-floor suite offers 1,100 SF of open-plan flexibility, featuring exposed brick, tall ceilings, track and recessed lighting, hardwood floors, access to the back yard, and large glass storefront that fills the space with natural light. The unit includes a kitchenette, private restroom, and direct street access with off-street parking available. Located in Chicago’s M1-2 zoning district, the space supports a range of creative, production, and professional uses—including architecture and design studios, artisan fabrication, photography, showrooms, and boutique offices. The M1-2 district encourages reuse of industrial buildings for low-impact business, arts, and technology enterprises, offering the freedom to work, make, and create in a vibrant urban corridor. Highlights: 1,100 SF first-floor loft with high ceilings and exposed brick Polished hardwood floors and modern LED lighting Kitchenette and private restroom Street-level entry with large glass storefront HVAC with exposed ductwork and ceiling fans Three phase power Flexible M1-2 zoning for creative, production, or office use Easy access to CTA Brown Line and Metra Ravenswood Station Perfect for: Designers | Architects | Photographers | Artisans | Boutique Firms | Showrooms
- Il est possible que le loyer annoncé ne comprenne pas certains services publics, services d’immeuble et frais immobiliers.
- Espace en excellent état
- Convient pour 3 à 10 personnes
- Chicago
| Espace | Surface | Durée | Loyer | Type de bien | État | Disponible |
| 1er étage, bureau Storefront | 105 m² | 2-5 Ans | 278,62 € /m²/an 23,22 € /m²/mois 29 327 € /an 2 444 € /mois | Bureaux/Local commercial | Construction achevée | 01/12/2025 |
1er étage, bureau Storefront
| Surface |
| 105 m² |
| Durée |
| 2-5 Ans |
| Loyer |
| 278,62 € /m²/an 23,22 € /m²/mois 29 327 € /an 2 444 € /mois |
| Type de bien |
| Bureaux/Local commercial |
| État |
| Construction achevée |
| Disponible |
| 01/12/2025 |
1er étage, bureau Storefront
| Surface | 105 m² |
| Durée | 2-5 Ans |
| Loyer | 278,62 € /m²/an |
| Type de bien | Bureaux/Local commercial |
| État | Construction achevée |
| Disponible | 01/12/2025 |
Creative Loft Space in the Ravenswood Industrial Corridor Zoning: M1-2 Limited Manufacturing / Business Park District Step into a light-filled, design-forward workspace that blends industrial character with modern refinement. This first-floor suite offers 1,100 SF of open-plan flexibility, featuring exposed brick, tall ceilings, track and recessed lighting, hardwood floors, access to the back yard, and large glass storefront that fills the space with natural light. The unit includes a kitchenette, private restroom, and direct street access with off-street parking available. Located in Chicago’s M1-2 zoning district, the space supports a range of creative, production, and professional uses—including architecture and design studios, artisan fabrication, photography, showrooms, and boutique offices. The M1-2 district encourages reuse of industrial buildings for low-impact business, arts, and technology enterprises, offering the freedom to work, make, and create in a vibrant urban corridor. Highlights: 1,100 SF first-floor loft with high ceilings and exposed brick Polished hardwood floors and modern LED lighting Kitchenette and private restroom Street-level entry with large glass storefront HVAC with exposed ductwork and ceiling fans Three phase power Flexible M1-2 zoning for creative, production, or office use Easy access to CTA Brown Line and Metra Ravenswood Station Perfect for: Designers | Architects | Photographers | Artisans | Boutique Firms | Showrooms
- Il est possible que le loyer annoncé ne comprenne pas certains services publics, services d’immeuble et frais immobiliers.
- Convient pour 3 à 10 personnes
- Espace en excellent état
- Chicago
APERÇU DU BIEN
A beautifully restored early 20th-century mixed-use commercial building featuring a distinctive brick façade, copper clad bay windows, and expansive street-level glazing. The two-story structure blends historic architectural character with modern upgrades, offering light-filled interiors and flexible layouts ideal for creative and professional tenants. Located along the Ravenswood Industrial Corridor, the building embodies the area’s transformation from manufacturing to design, art, and innovation — a refined urban workspace with authentic Chicago charm.
INFORMATIONS SUR L’IMMEUBLE
OCCUPANTS
- ÉTAGE
- NOM DE L’OCCUPANT
- SECTEUR D’ACTIVITÉ
- 1er
- Easel Art Studio
- Services éducatifs
- 1er
- Waechter Architects, PC / Natalie Waechter Fine Ar
- Services
Présenté par
4536 N Ravenswood LLC
4536 N Ravenswood Ave
Hum, une erreur s’est produite lors de l’envoi de votre message. Veuillez réessayer.
Merci ! Votre message a été envoyé.





