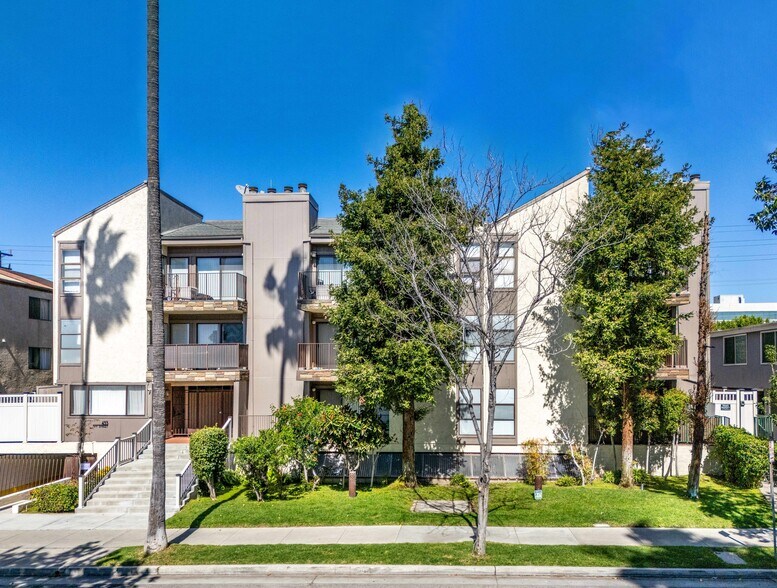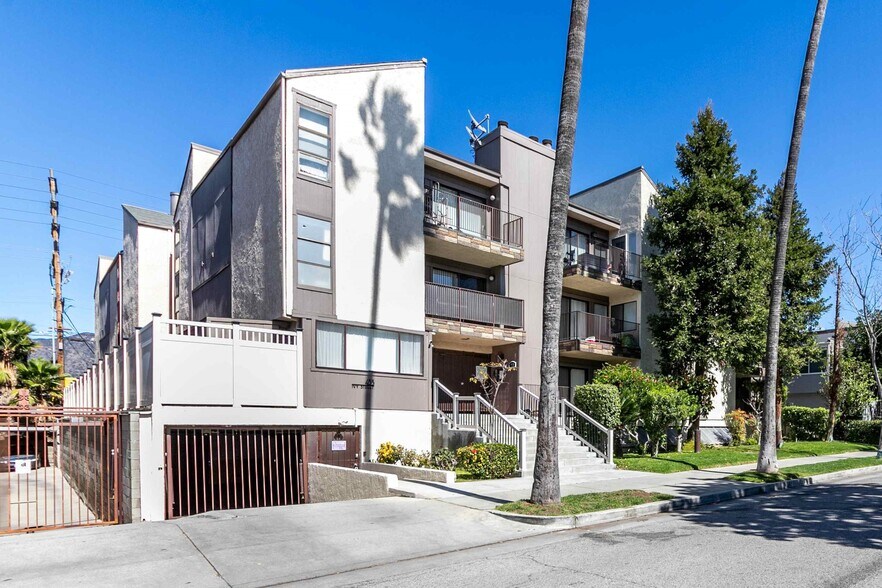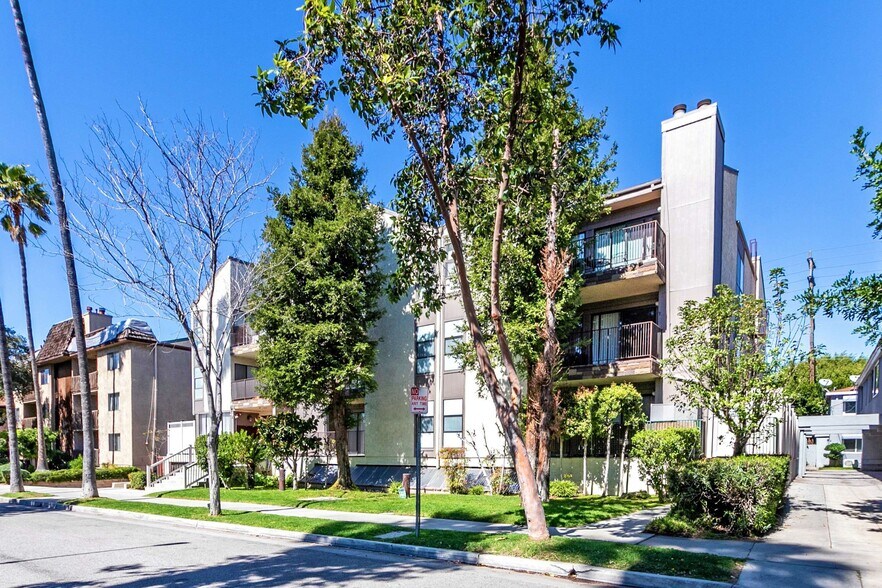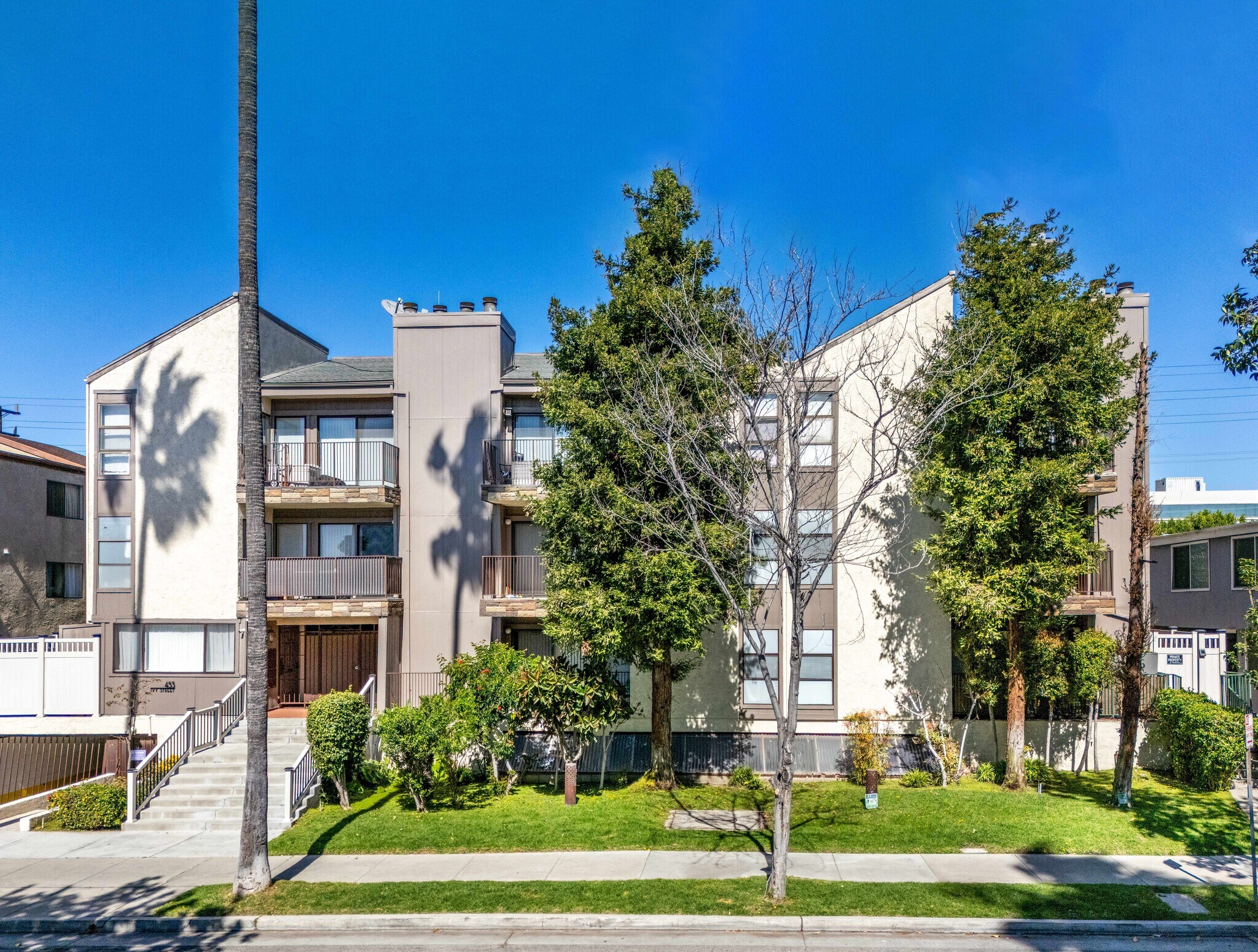Connectez-vous/S’inscrire
Votre e-mail a été envoyé.
Prime Glendale Location w/ 91 Walk Score! 453 Ivy St Immeuble residentiel 18 lots 6 383 175 € (354 621 €/Lot) Taux de capitalisation 4,26 % Glendale, CA 91204



Certaines informations ont été traduites automatiquement.
INFORMATIONS PRINCIPALES SUR L'INVESTISSEMENT
- Incredible Glendale location; Walk Score of 91
- All Two-Bedroom Unit Mix: 18 – Two-Bedroom/Two-Bathroom Units
- Current Rents ±31% Under Market
- Walking Distance to The Americana at Brand, Glendale Galleria Mall, and Downtown Glendale
- 1984 Construction; ±20,733 SF Building Size on ±14,959 GLR4 Lot
- Well-Amenitized; Controlled Access Entry, Courtyard Area, Elevator, In-Unit Laundry, Central Air & Heat, and Fireplaces Balconies/Patios
RÉSUMÉ ANALYTIQUE
453 Ivy Street is a three-story, 17 plus 1 non-conforming unit multifamily property constructed in 1984 on a ±14,959 square foot lot, with a total building size of ±20,733 square feet. The neatly landscaped, controlled-access property is well maintained, separately metered for gas and electric (non-conforming units are master-metered), serviced by central water heaters, and offers an elevator and partial subterranean parking spaces with storage areas. Two units have individual garages within the parking structure.
453 Ivy Street boasts an excellent unit mix of all two-bedroom/two-bathroom units. The large units are approximately ±1,148 square feet and offer laminate wood and tile flooring, a stove, a refrigerator, a microwave, a dishwasher, central air & heat, in-unit laundry (non-confirming units have shared a laundry room), recessed lighting, a fireplace, ample closet and storage space, and a balcony or patio. Select units have been renovated.
453 Ivy Street boasts an excellent unit mix of all two-bedroom/two-bathroom units. The large units are approximately ±1,148 square feet and offer laminate wood and tile flooring, a stove, a refrigerator, a microwave, a dishwasher, central air & heat, in-unit laundry (non-confirming units have shared a laundry room), recessed lighting, a fireplace, ample closet and storage space, and a balcony or patio. Select units have been renovated.
BILAN FINANCIER (RÉEL - 2024) |
ANNUEL | ANNUEL PAR m² |
|---|---|---|
| Revenu de location brut |
455 248 €

|
236,35 €

|
| Autres revenus |
-

|
-

|
| Perte due à la vacance |
13 657 €

|
7,09 €

|
| Revenu brut effectif |
441 591 €

|
229,26 €

|
| Taxes |
71 210 €

|
36,97 €

|
| Frais d’exploitation |
98 687 €

|
51,24 €

|
| Total des frais |
169 897 €

|
88,21 €

|
| Résultat net d’exploitation |
271 693 €

|
141,05 €

|
BILAN FINANCIER (RÉEL - 2024)
| Revenu de location brut | |
|---|---|
| Annuel | 455 248 € |
| Annuel par m² | 236,35 € |
| Autres revenus | |
|---|---|
| Annuel | - |
| Annuel par m² | - |
| Perte due à la vacance | |
|---|---|
| Annuel | 13 657 € |
| Annuel par m² | 7,09 € |
| Revenu brut effectif | |
|---|---|
| Annuel | 441 591 € |
| Annuel par m² | 229,26 € |
| Taxes | |
|---|---|
| Annuel | 71 210 € |
| Annuel par m² | 36,97 € |
| Frais d’exploitation | |
|---|---|
| Annuel | 98 687 € |
| Annuel par m² | 51,24 € |
| Total des frais | |
|---|---|
| Annuel | 169 897 € |
| Annuel par m² | 88,21 € |
| Résultat net d’exploitation | |
|---|---|
| Annuel | 271 693 € |
| Annuel par m² | 141,05 € |
INFORMATIONS SUR L’IMMEUBLE
| Prix | 6 383 175 € | Style d’appartement | De faible hauteur |
| Prix par lot | 354 621 € | Classe d’immeuble | C |
| Type de vente | Investissement | Surface du lot | 0,14 ha |
| Taux de capitalisation | 4,26 % | Surface de l’immeuble | 1 926 m² |
| Multiplicateur du loyer brut | 14.02 | Occupation moyenne | 81% |
| Nb de lots | 18 | Nb d’étages | 3 |
| Type de bien | Immeuble residentiel | Année de construction | 1984 |
| Sous-type de bien | Appartement | Ratio de stationnement | 0,19/1 000 m² |
| Zonage | GLR4* - Buyer to Verify Zoning & Density | ||
| Prix | 6 383 175 € |
| Prix par lot | 354 621 € |
| Type de vente | Investissement |
| Taux de capitalisation | 4,26 % |
| Multiplicateur du loyer brut | 14.02 |
| Nb de lots | 18 |
| Type de bien | Immeuble residentiel |
| Sous-type de bien | Appartement |
| Style d’appartement | De faible hauteur |
| Classe d’immeuble | C |
| Surface du lot | 0,14 ha |
| Surface de l’immeuble | 1 926 m² |
| Occupation moyenne | 81% |
| Nb d’étages | 3 |
| Année de construction | 1984 |
| Ratio de stationnement | 0,19/1 000 m² |
| Zonage | GLR4* - Buyer to Verify Zoning & Density |
CARACTÉRISTIQUES
CARACTÉRISTIQUES DU LOT
- Climatisation
- Balcon
- Lave-vaisselle
- Cheminée
- Micro-ondes
- Espace d’entreposage
- Machine à laver/sèche-linge
- Chauffage
- Sols carrelés
- Plans de travail en granit
- Cuisinière
- Patio
CARACTÉRISTIQUES DU SITE
- Accès contrôlé
- Cour
- Clôturé
- Ascenseur
- Détecteur de fumée
LOT INFORMATIONS SUR LA COMBINAISON
| DESCRIPTION | NB DE LOTS | MOY. LOYER/MOIS | m² |
|---|---|---|---|
| 2+2 | 18 | 2 281 € | 104 - 110 |
1 1
Walk Score®
Idéal pour les promeneurs (92)
TAXES FONCIÈRES
| Numéro de parcelle | 5695-004-094 | Évaluation totale | 2 879 966 € (2025) |
| Évaluation du terrain | 1 790 904 € (2025) | Impôts annuels | 71 210 € (36,97 €/m²) |
| Évaluation des aménagements | 1 089 062 € (2025) | Année d’imposition | 2024 |
TAXES FONCIÈRES
Numéro de parcelle
5695-004-094
Évaluation du terrain
1 790 904 € (2025)
Évaluation des aménagements
1 089 062 € (2025)
Évaluation totale
2 879 966 € (2025)
Impôts annuels
71 210 € (36,97 €/m²)
Année d’imposition
2024
1 sur 12
VIDÉOS
VISITE EXTÉRIEURE 3D MATTERPORT
VISITE 3D
PHOTOS
STREET VIEW
RUE
CARTE
1 sur 1
Présenté par

Prime Glendale Location w/ 91 Walk Score! | 453 Ivy St
Vous êtes déjà membre ? Connectez-vous
Hum, une erreur s’est produite lors de l’envoi de votre message. Veuillez réessayer.
Merci ! Votre message a été envoyé.





