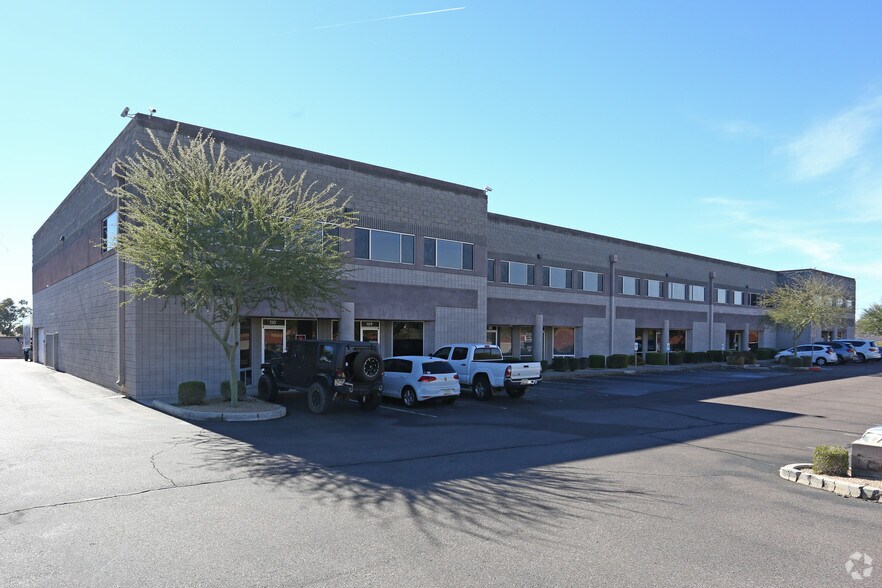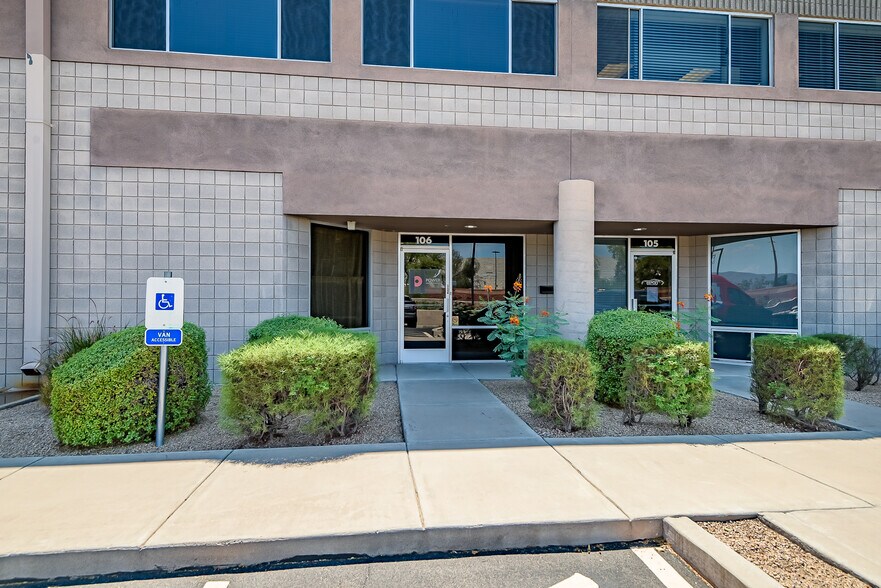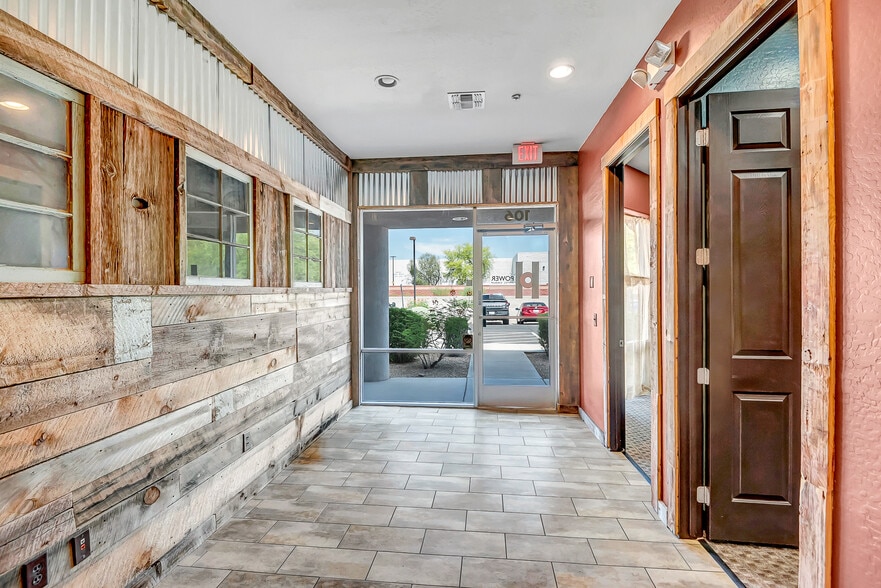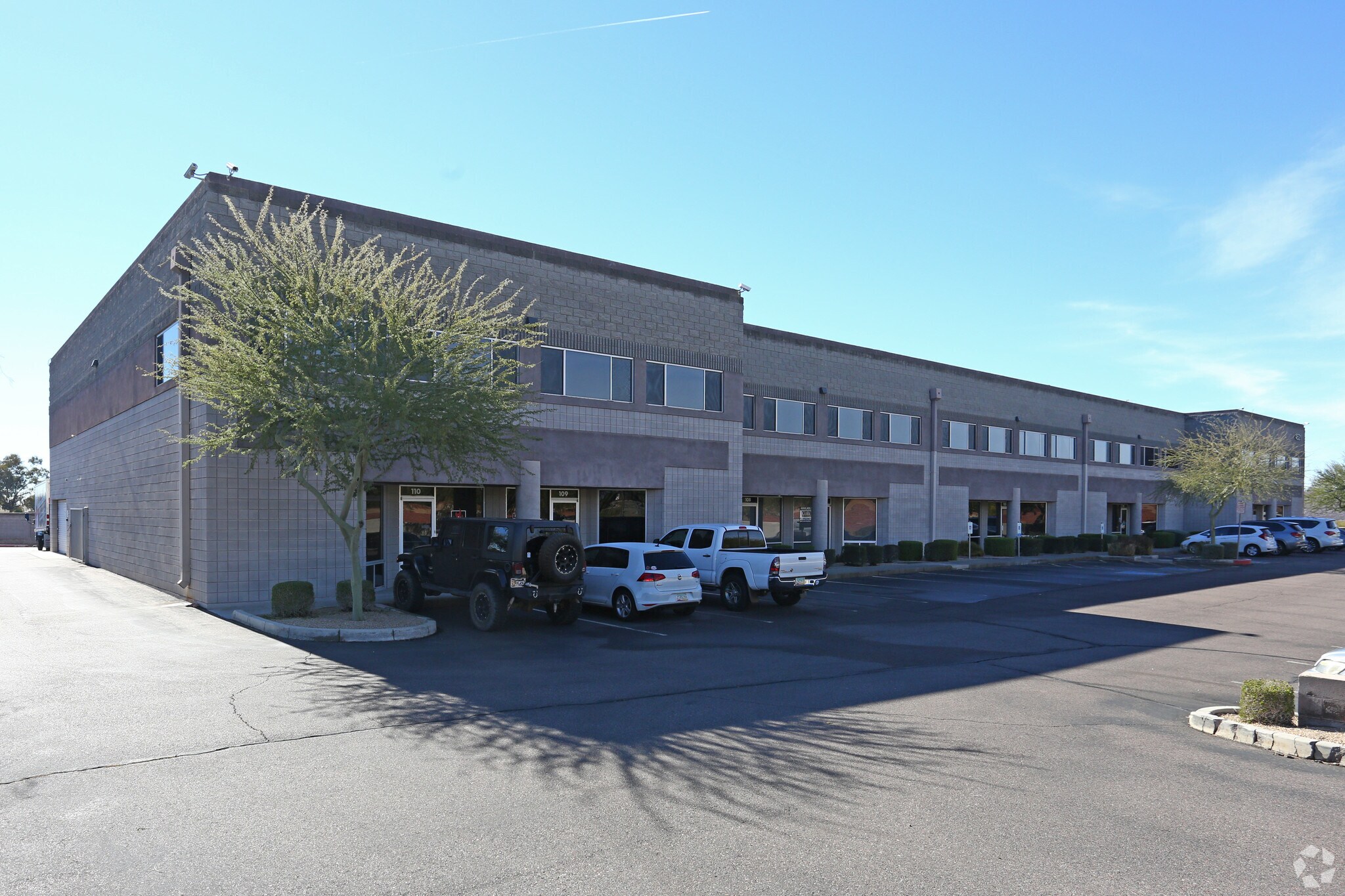
Cette fonctionnalité n’est pas disponible pour le moment.
Nous sommes désolés, mais la fonctionnalité à laquelle vous essayez d’accéder n’est pas disponible actuellement. Nous sommes au courant du problème et notre équipe travaille activement pour le résoudre.
Veuillez vérifier de nouveau dans quelques minutes. Veuillez nous excuser pour ce désagrément.
– L’équipe LoopNet
Votre e-mail a été envoyé.
4521 E Jensen St - Gemini Business Park Industriel/Logistique | 339 m² | 758 070 € | À vendre | Mesa, AZ 85205



Certaines informations ont été traduites automatiquement.
INFORMATIONS SUR L’IMMEUBLE
CARACTÉRISTIQUES
- Terrain clôturé
- Système de sécurité
- Cour
- Climatisation
SERVICES PUBLICS
- Éclairage - Fluorescent
- Eau - Ville
- Égout - Ville
- Chauffage - Électrique
1 LOT DISPONIBLE
Lot 106
| Surface du lot | 339 m² | Type de vente | Investissement ou propriétaire occupant |
| Prix | 758 070 € | Nb de places de stationnement | 4 |
| Prix par m² | 2 235,56 € | Référence cadastrale/ID de parcelle | 141-34-475 |
| Usage du lot en coprop. | Industriel/Logistique |
| Surface du lot | 339 m² |
| Prix | 758 070 € |
| Prix par m² | 2 235,56 € |
| Usage du lot en coprop. | Industriel/Logistique |
| Type de vente | Investissement ou propriétaire occupant |
| Nb de places de stationnement | 4 |
| Référence cadastrale/ID de parcelle | 141-34-475 |
DESCRIPTION
Do yourself a favor and take a look at the photos. This is an industrial flex space located in East Mesa within the Gemini Business Park. Let's talk office space. The first floor has two offices, an AV room, storage under the stairs and a half-bathroom. For the second level, we have open space reserved as a break room, two additional offices, storage closet, and a full bathroom that includes a shower. The mezzanine protrudes into the warehouse space being utilized as a conference room with an open ceiling, and stairs that lead directly down into the warehouse floor. The warehouse from wall-to-wall 24' x 55' with a 14' roll-up door. The area from the roll-up door to the mezzanine, and from wall to staircase is 20' wide x 33' depth with a clearance height of 20'. Under the mezzanine is 24' wide x 22' depth and a clearance of 9'-9" . The warehouse is equipped with an evaporative cooler an additional storage beneath the stairs that lead up to the mezzanine. Front of the building, the suite has four reserved parking spaces. In the back is additional parking being secured by electric, rolling gates.
 1_Level I, Office Entry I
1_Level I, Office Entry I
 2_Level I, Office Entry II
2_Level I, Office Entry II
 3_Level I, Office I
3_Level I, Office I
 4_Level I, Office II
4_Level I, Office II
 5_Level I, Half Bathroom
5_Level I, Half Bathroom
 6_Level II, Breakroom I
6_Level II, Breakroom I
 7_Level II, Breakroom II
7_Level II, Breakroom II
 8_Level II, Breakroom III
8_Level II, Breakroom III
 9_Level II, Breakroom IV
9_Level II, Breakroom IV
 10_Level II, Office III
10_Level II, Office III
 11_Level II, Office IV
11_Level II, Office IV
 12_Level II, Storage Room
12_Level II, Storage Room
 13_Level II, Full Bathroom
13_Level II, Full Bathroom
 14_Level II, Mezzanine:Conference Room I
14_Level II, Mezzanine:Conference Room I
 15_Level II, Mezzanine:Conference Room II
15_Level II, Mezzanine:Conference Room II
 16_Level II, Mezzanine:Conference Room III
16_Level II, Mezzanine:Conference Room III
 17_Level II, Mezzanine:Conference Room_Warehouse View
17_Level II, Mezzanine:Conference Room_Warehouse View
 18_Warehouse I
18_Warehouse I
 19_Warehouse II
19_Warehouse II
 20_Warehouse III
20_Warehouse III
 21_Warehouse IV
21_Warehouse IV
 22_Warehouse V
22_Warehouse V
 Floor Plan_Level 1 & 2_Dimensions
Floor Plan_Level 1 & 2_Dimensions
 Floor Plan_Level 1_Dimensions
Floor Plan_Level 1_Dimensions
 Floor Plan_Second Floor_Dimensions
Floor Plan_Second Floor_Dimensions
Présenté par
Mountain & Desert Properties
4521 E Jensen St - Gemini Business Park
Hum, une erreur s’est produite lors de l’envoi de votre message. Veuillez réessayer.
Merci ! Votre message a été envoyé.









