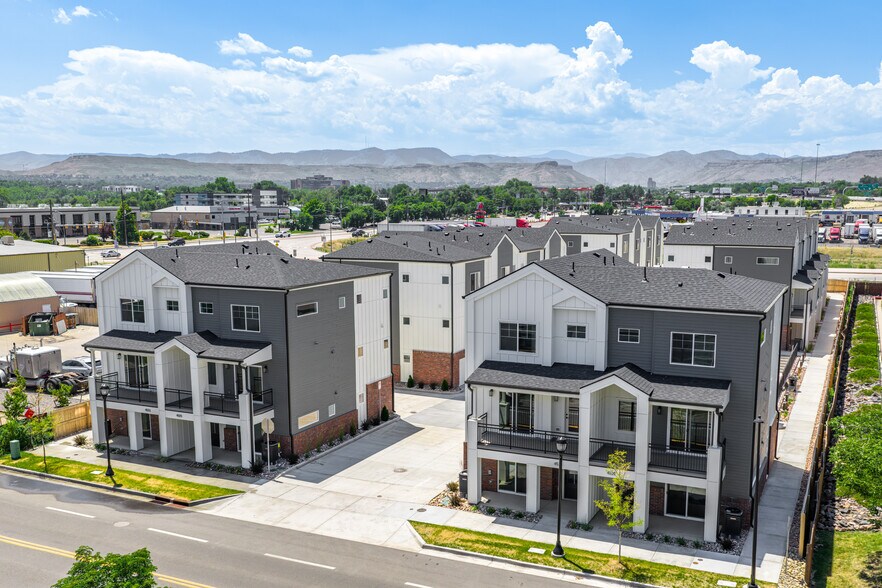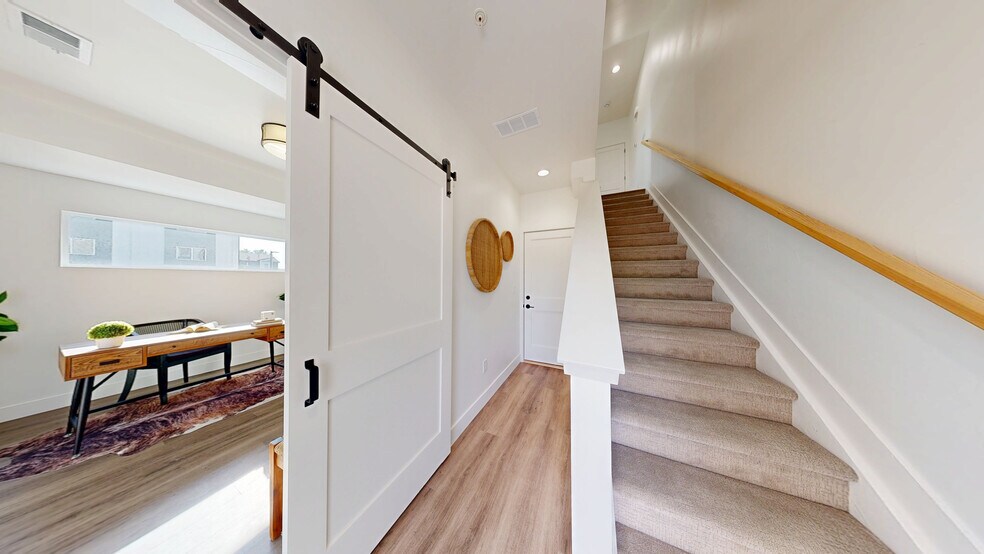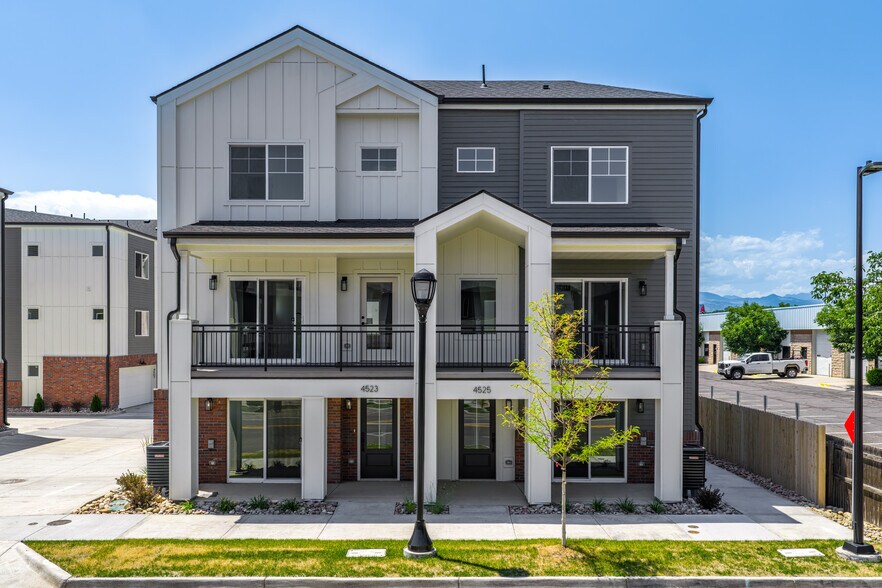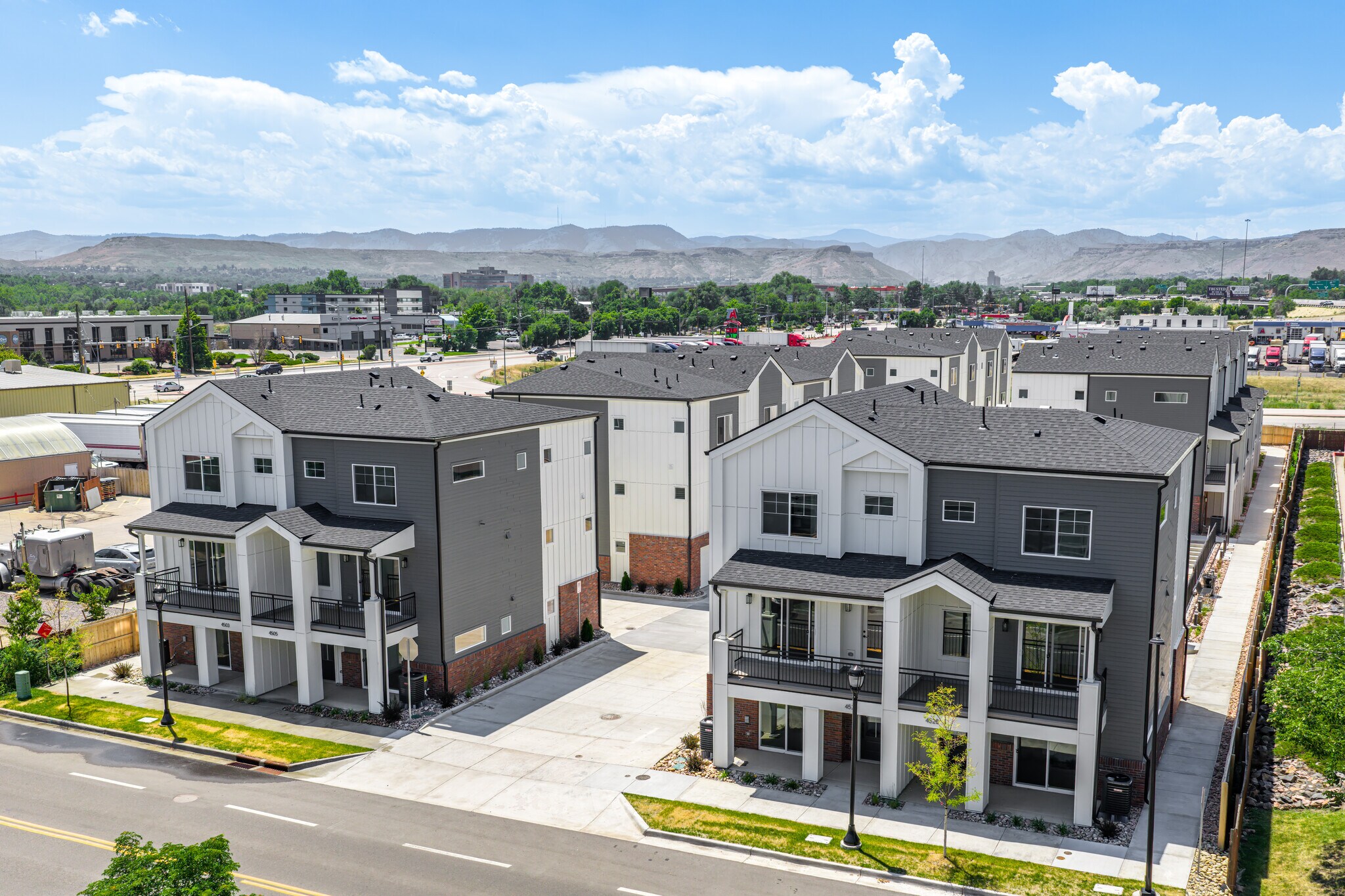
Farmhouse @ 5280 | 4509 Tabor St
Cette fonctionnalité n’est pas disponible pour le moment.
Nous sommes désolés, mais la fonctionnalité à laquelle vous essayez d’accéder n’est pas disponible actuellement. Nous sommes au courant du problème et notre équipe travaille activement pour le résoudre.
Veuillez vérifier de nouveau dans quelques minutes. Veuillez nous excuser pour ce désagrément.
– L’équipe LoopNet
Votre e-mail a été envoyé.
INFORMATIONS PRINCIPALES SUR L'INVESTISSEMENT
- Farmhouse @ 5280 is a brand-new construction property, with the certificate of occupation issued in July 2025.
- Oversized units average 1,730 square feet with modern finishes and a large garage.
- Currently leased at 20% below market rent with room for future appreciation, offering significant rental upside.
- Individually deeded units provide optionality to sell individually or as a portfolio, reducing long-term risk in an expanding cap rate environment.
- Strategically located less than 15 minutes from Golden, Boulder, Downtown Denver, Clear Creek Hospital, and Applewood Redevelopment.
- When the for-sale market turns, the individual deed structure allows for lucrative resale to end user buyers.
RÉSUMÉ ANALYTIQUE
Take advantage of this rare opportunity to acquire a newly built townhouse community in the heart of Wheat Ridge, Colorado, with certificates of occupancy issued in July 2025. Farmhouse @ 5280 comprises 19 individually deeded, three-bedroom, four-bath residences that are an average of 1,735 square feet. It is perfectly located just minutes from Downtown Denver and the mountains via its direct access to Interstate 70.
Each townhouse features a sleek modern farmhouse style with ample natural light, high 9-inch ceilings, and premium finishes to create a warm, elevated living experience. The upper level of each unit features two pristine, spacious bedrooms with an ensuite bath, tiled shower, quartz countertops, and a walk-in closet. The master bedrooms contain a dual vanity setup and oversized shower.
The second level of each unit takes on a life of its own with its bright open layout leading to a walkout balcony that allows residents to take a breath of fresh air while overlooking views of the mountains. This newly designed kitchen is a cook's dream with its quartz countertops, large central island, and the newest top-of-the-line stainless steel Kitchen Aid appliances. The ground level of each townhouse features the third and final bedroom, a full bathroom, a covered patio to enjoy the views from this scenic area, and a two-car garage.
The property is currently leased up, with concessions applied only in the first month. All tenants sign leases at market rents, resulting in stable in-place income upon acquisition. Farmhouse @ 5280 offers limited competition, with no other three-bedroom, two-car garage townhouse communities within 2.5 miles, and fewer than 125 comparable units built after 2018 within a 5-mile radius.
The community is not located in a metropolitan district, resulting in an estimated 40 to 45% lower property tax burden compared to similar assets. Under Colorado’s 2026 property tax reforms (SB24-233 & HB24B-1001), each unit qualifies for a 10% exemption on the first $700,000 of value, equating to up to $1.33 million in exempted value across the portfolio. Located minutes from Downtown Denver, Boulder, and Golden, residents benefit from access to major job centers, the Ward Road Light Rail Station, Clear Creek Trail, grocery markets, and a growing base of schools, retail, and recreation.
Taken together, Farmhouse @ 5280 represents a rare opportunity to acquire new for-rent home construction in a supply-constrained market, with durable cash flow today and meaningful exit flexibility for the future. Take advantage of this rare opportunity to acquire stabilized new construction in a supply-constrained submarket with future exit flexibility and strong fundamentals in one of Colorado's most desirable areas.
Each townhouse features a sleek modern farmhouse style with ample natural light, high 9-inch ceilings, and premium finishes to create a warm, elevated living experience. The upper level of each unit features two pristine, spacious bedrooms with an ensuite bath, tiled shower, quartz countertops, and a walk-in closet. The master bedrooms contain a dual vanity setup and oversized shower.
The second level of each unit takes on a life of its own with its bright open layout leading to a walkout balcony that allows residents to take a breath of fresh air while overlooking views of the mountains. This newly designed kitchen is a cook's dream with its quartz countertops, large central island, and the newest top-of-the-line stainless steel Kitchen Aid appliances. The ground level of each townhouse features the third and final bedroom, a full bathroom, a covered patio to enjoy the views from this scenic area, and a two-car garage.
The property is currently leased up, with concessions applied only in the first month. All tenants sign leases at market rents, resulting in stable in-place income upon acquisition. Farmhouse @ 5280 offers limited competition, with no other three-bedroom, two-car garage townhouse communities within 2.5 miles, and fewer than 125 comparable units built after 2018 within a 5-mile radius.
The community is not located in a metropolitan district, resulting in an estimated 40 to 45% lower property tax burden compared to similar assets. Under Colorado’s 2026 property tax reforms (SB24-233 & HB24B-1001), each unit qualifies for a 10% exemption on the first $700,000 of value, equating to up to $1.33 million in exempted value across the portfolio. Located minutes from Downtown Denver, Boulder, and Golden, residents benefit from access to major job centers, the Ward Road Light Rail Station, Clear Creek Trail, grocery markets, and a growing base of schools, retail, and recreation.
Taken together, Farmhouse @ 5280 represents a rare opportunity to acquire new for-rent home construction in a supply-constrained market, with durable cash flow today and meaningful exit flexibility for the future. Take advantage of this rare opportunity to acquire stabilized new construction in a supply-constrained submarket with future exit flexibility and strong fundamentals in one of Colorado's most desirable areas.
VISITE 3D MATTERPORT
View The Virtual Tour
MÉMORANDUM D’INFORMATION Cliquez ici pour accéder à
DATA ROOM Cliquez ici pour accéder à
INFORMATIONS SUR L’IMMEUBLE
| Type de vente | Investissement | Classe d’immeuble | B |
| Nb de lots | 19 | Surface du lot | 0,38 ha |
| Type de bien | Immeuble residentiel | Surface de l’immeuble | 3 054 m² |
| Sous-type de bien | Appartement | Nb d’étages | 3 |
| Style d’appartement | Maison de ville | Année de construction | 2025 |
| Type de vente | Investissement |
| Nb de lots | 19 |
| Type de bien | Immeuble residentiel |
| Sous-type de bien | Appartement |
| Style d’appartement | Maison de ville |
| Classe d’immeuble | B |
| Surface du lot | 0,38 ha |
| Surface de l’immeuble | 3 054 m² |
| Nb d’étages | 3 |
| Année de construction | 2025 |
CARACTÉRISTIQUES
CARACTÉRISTIQUES DU LOT
- Balcon
- Lave-vaisselle
- Micro-ondes
- Espace d’entreposage
- Raccord machine à laver/sèche-linge
- Chauffage
- Ventilateurs de plafond
- Sols carrelés
- Lavabo double
- Cuisine avec coin repas
- Cuisine
- Planchers en bois
- Plafond voûté
- Four
- Vues
- Dressing
- Moquette
- Terrasse
- Salle à manger
- Fenêtres à double vitrage
- Salle de séjour
- Miroirs avec cadre
- Îlot de cuisine
- Office
- Patio
- Porche
- Grandes chambres
CARACTÉRISTIQUES DU SITE
- Accès 24 h/24
- Aire de pique-nique
- CVC contrôlé par l’occupant
- Terrain de basketball
- Recyclage
- Collecte d’ordures – Sur rue
- Chambres individuelles fermant à clé
- Salle de bain privée
- Détecteur de fumée
LOT INFORMATIONS SUR LA COMBINAISON
| DESCRIPTION | NB DE LOTS | MOY. LOYER/MOIS | m² |
|---|---|---|---|
| 3+4 | 19 | 2 939 € | 156 - 166 |
1 of 1
À PROXIMITÉ
RESTAURANTS |
|||
|---|---|---|---|
| Country Pride Restaurant | - | - | 7 min. à pied |
| Long Shots | Grill | €€ | 9 min. à pied |
| Mama Dee's Home Of The Indian Taco | Indien | - | 11 min. à pied |
| Bodega 44 | Américain | - | 11 min. à pied |
| Coffman & Co | - | - | 13 min. à pied |
LOCAL COMMERCIAL |
||
|---|---|---|
| Best Friends | Magasin/Fournitures pour animaux de compagnie | 8 min. à pied |
| Wescom Credit Union | Banque | 12 min. à pied |
| Hallmark Inc | Cartes/cadeaux | 15 min. à pied |
| American Family Insurance | Assurance | 16 min. à pied |
CONSEILLER EN VENTE
Matt Berk, Associate Investments
Born and raised in Colorado, Matthew grew up in a close-knit family with two younger brothers, growing up in a competitive environment. By age 13, he was already managing his family’s investment portfolio & at 19, Matt purchased his first investment property, managing it independently for three years.
Matthew graduated with a degree in Real Estate and Finance from Colorado State University. During college, he worked as a leasing agent for CA Ventures, quickly becoming the top agent within six months at a Class-A student housing facility. Outside of work, Matthew remains active & enjoys anywhere in Summit & Grand County.
Matthew graduated with a degree in Real Estate and Finance from Colorado State University. During college, he worked as a leasing agent for CA Ventures, quickly becoming the top agent within six months at a Class-A student housing facility. Outside of work, Matthew remains active & enjoys anywhere in Summit & Grand County.
1 de 20
VIDÉOS
VISITE 3D
PHOTOS
STREET VIEW
RUE
CARTE
1 of 1
Présenté par

Farmhouse @ 5280 | 4509 Tabor St
Vous êtes déjà membre ? Connectez-vous
Hum, une erreur s’est produite lors de l’envoi de votre message. Veuillez réessayer.
Merci ! Votre message a été envoyé.






