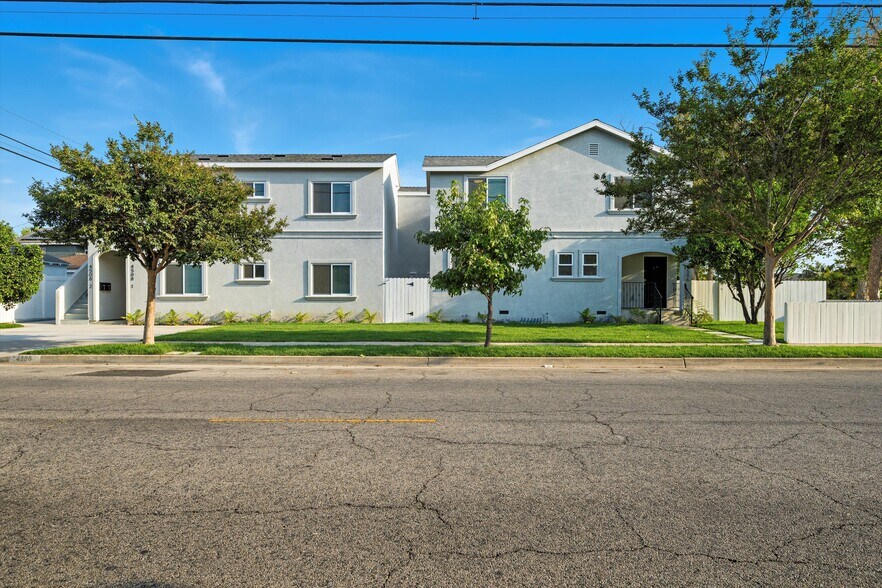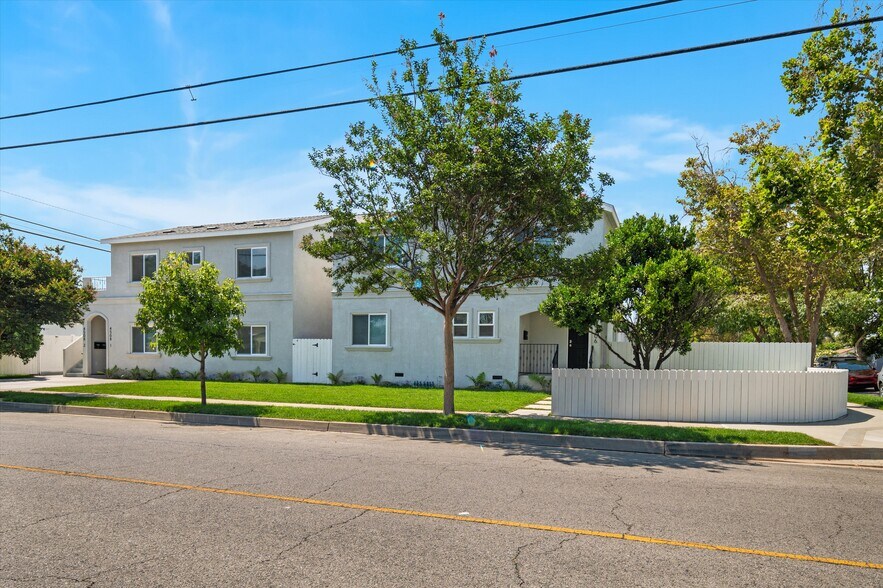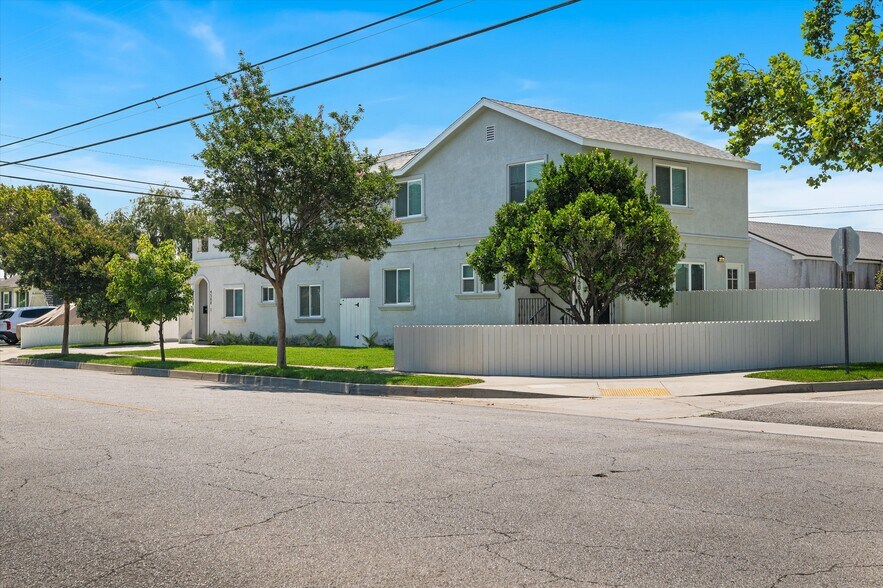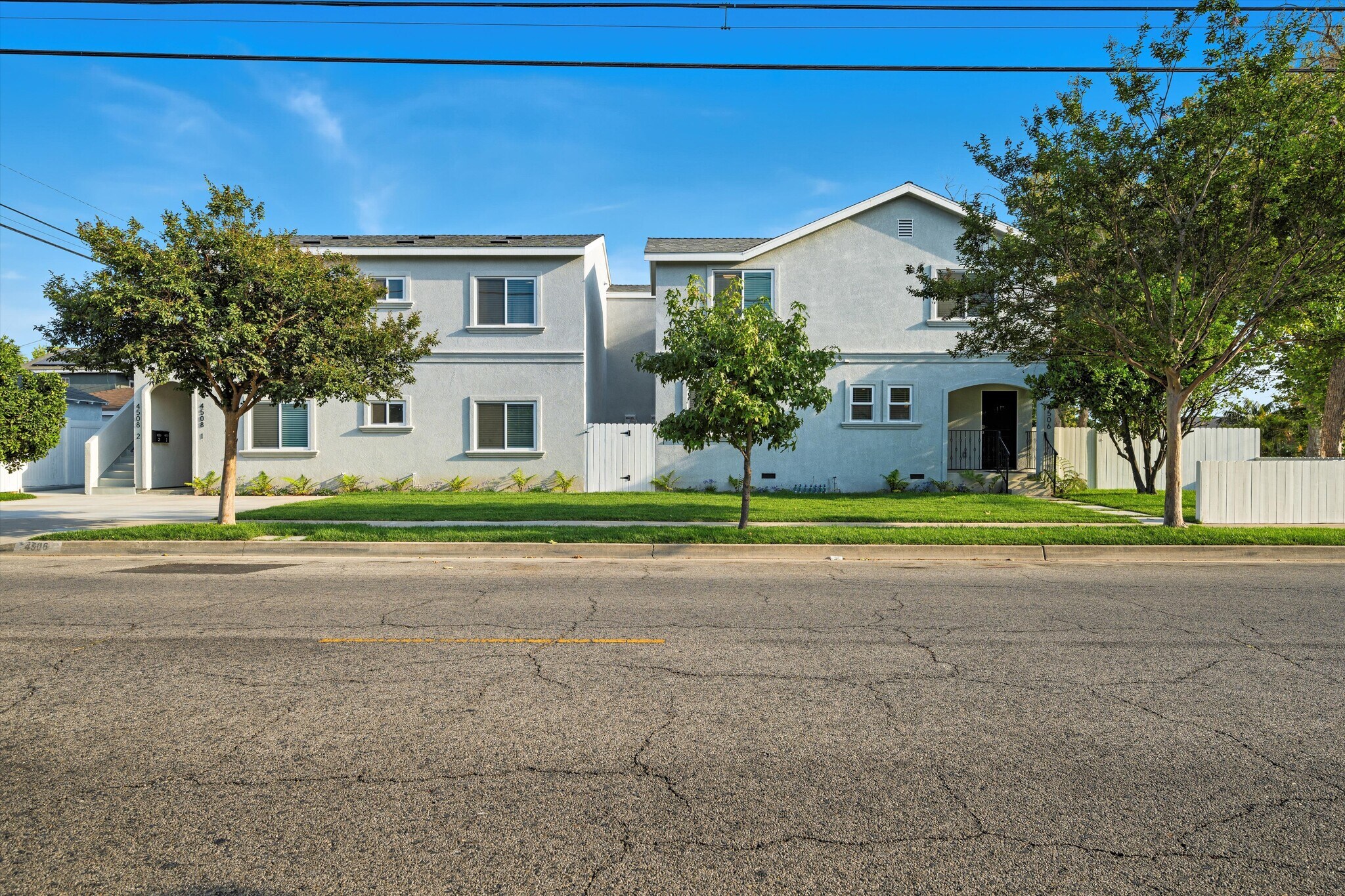
Lakewood 3 units New Build | 4506 Hedda St
Cette fonctionnalité n’est pas disponible pour le moment.
Nous sommes désolés, mais la fonctionnalité à laquelle vous essayez d’accéder n’est pas disponible actuellement. Nous sommes au courant du problème et notre équipe travaille activement pour le résoudre.
Veuillez vérifier de nouveau dans quelques minutes. Veuillez nous excuser pour ce désagrément.
– L’équipe LoopNet
Votre e-mail a été envoyé.

Lakewood 3 units New Build 4506 Hedda St Immeuble residentiel 2 lots 1 793 610 € (896 805 €/Lot) Lakewood, CA 90712



Certaines informations ont été traduites automatiquement.

INFORMATIONS PRINCIPALES SUR L'INVESTISSEMENT
- Just Like New
- Main House is perfect for an owner occupant.
- 3 Individual Units
RÉSUMÉ ANALYTIQUE
Located on the SE corner, this newly constructed multi-unit property in Lakewood offers an ideal blend of versatility, space, and modern living. This fully permitted, high-quality, new construction build consists of 3 new dwellings on a 5,364 SF Corner Lot. The main residence was completely rebuilt from the studs up and includes a total of 3 bathrooms and 3 bedrooms in a two-story dwelling (one bedroom & bathroom are located on the ground floor level) in 1,353 livable square feet. The remaining two are adjacent. Each unit is a self-contained structure with 3 bedrooms and 2 bathrooms, spanning 1,047 LSF. These units are complete with a full kitchen, dining/living areas, and a separate enclosure for stackable laundry appliances.
Unit #1 is a ground-level unit with a covered front porch (102 sq ft not included in total), while Unit #2 occupies the second floor and includes a private balcony (80 sq ft not
included). With 9-foot ceilings throughout, all units feel spacious. There are no shared walls. Other new features include high-quality waterproof luxury vinyl plank flooring, new insulation, 5/8” drywall, new stucco, new dual-pane windows, a new roof, new copper plumbing, and new fixtures in all bathrooms and kitchens, with on-demand tankless water heaters, and new electrical systems, including multi-zoned HVAC for indoor climate control. New quartz countertops and genuine travertine tiles in the bathrooms, with new stainless steel appliances and quartz countertops in all kitchen areas. Decorative wrought iron custom hand railings are used throughout. The front driveway provides 3 large parking spaces on-site, and ample street parking is available.
The main residence includes a new fence enclosing a private side yard area with newly laid sod. Additional new landscaping is provided in the front yard, including the parkway, supported by a newly installed automatic timed irrigation system. The area features Marathon Sod, custom-designed planters with flowers and ferns, and two large fruit-bearing citrus trees.
Investors will enjoy strong pro forma cash flow potential with a pro forma GRM of 13 or better, with room for future annual appreciation for long-term capital gains. All water, gas, and electric utilities are separately metered for ease of management.
This triplex Property is also an excellent solution for extended families that prefer living together nearby for childcare or elder care reasons.
Listing Courtesy of
Kelly Conley
eXp Realty
State License 02034696
Unit #1 is a ground-level unit with a covered front porch (102 sq ft not included in total), while Unit #2 occupies the second floor and includes a private balcony (80 sq ft not
included). With 9-foot ceilings throughout, all units feel spacious. There are no shared walls. Other new features include high-quality waterproof luxury vinyl plank flooring, new insulation, 5/8” drywall, new stucco, new dual-pane windows, a new roof, new copper plumbing, and new fixtures in all bathrooms and kitchens, with on-demand tankless water heaters, and new electrical systems, including multi-zoned HVAC for indoor climate control. New quartz countertops and genuine travertine tiles in the bathrooms, with new stainless steel appliances and quartz countertops in all kitchen areas. Decorative wrought iron custom hand railings are used throughout. The front driveway provides 3 large parking spaces on-site, and ample street parking is available.
The main residence includes a new fence enclosing a private side yard area with newly laid sod. Additional new landscaping is provided in the front yard, including the parkway, supported by a newly installed automatic timed irrigation system. The area features Marathon Sod, custom-designed planters with flowers and ferns, and two large fruit-bearing citrus trees.
Investors will enjoy strong pro forma cash flow potential with a pro forma GRM of 13 or better, with room for future annual appreciation for long-term capital gains. All water, gas, and electric utilities are separately metered for ease of management.
This triplex Property is also an excellent solution for extended families that prefer living together nearby for childcare or elder care reasons.
Listing Courtesy of
Kelly Conley
eXp Realty
State License 02034696
BILAN FINANCIER (RÉEL - 2024) Cliquez ici pour accéder à |
ANNUEL | ANNUEL PAR m² |
|---|---|---|
| Revenu de location brut |
$99,999

|
$9.99

|
| Autres revenus |
-

|
-

|
| Perte due à la vacance |
-

|
-

|
| Revenu brut effectif |
$99,999

|
$9.99

|
| Résultat net d’exploitation |
-

|
-

|
BILAN FINANCIER (RÉEL - 2024) Cliquez ici pour accéder à
| Revenu de location brut | |
|---|---|
| Annuel | $99,999 |
| Annuel par m² | $9.99 |
| Autres revenus | |
|---|---|
| Annuel | - |
| Annuel par m² | - |
| Perte due à la vacance | |
|---|---|
| Annuel | - |
| Annuel par m² | - |
| Revenu brut effectif | |
|---|---|
| Annuel | $99,999 |
| Annuel par m² | $9.99 |
| Résultat net d’exploitation | |
|---|---|
| Annuel | - |
| Annuel par m² | - |
INFORMATIONS SUR L’IMMEUBLE
CARACTÉRISTIQUES
- Détecteur de fumée
CARACTÉRISTIQUES DU LOT
- Climatisation
- Lave-vaisselle
- Broyeur d’ordures
- Chauffage
- Coin repas
- Fenêtres à double vitrage
- Couvre-fenêtres
1 of 1
1 de 117
VIDÉOS
VISITE 3D
PHOTOS
STREET VIEW
RUE
CARTE
1 of 1
Présenté par

Lakewood 3 units New Build | 4506 Hedda St
Vous êtes déjà membre ? Connectez-vous
Hum, une erreur s’est produite lors de l’envoi de votre message. Veuillez réessayer.
Merci ! Votre message a été envoyé.


