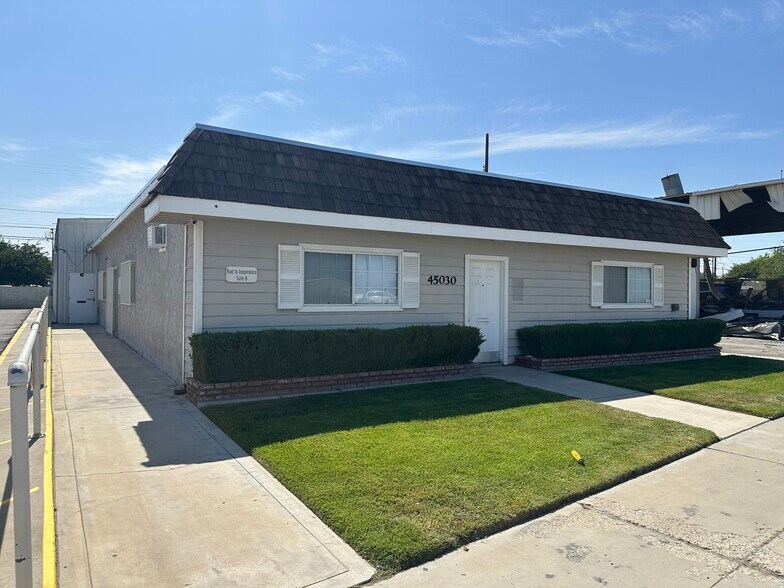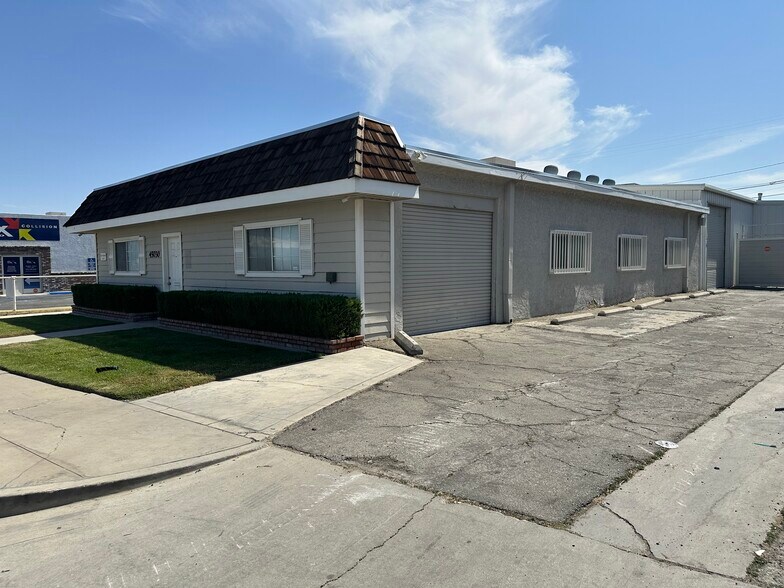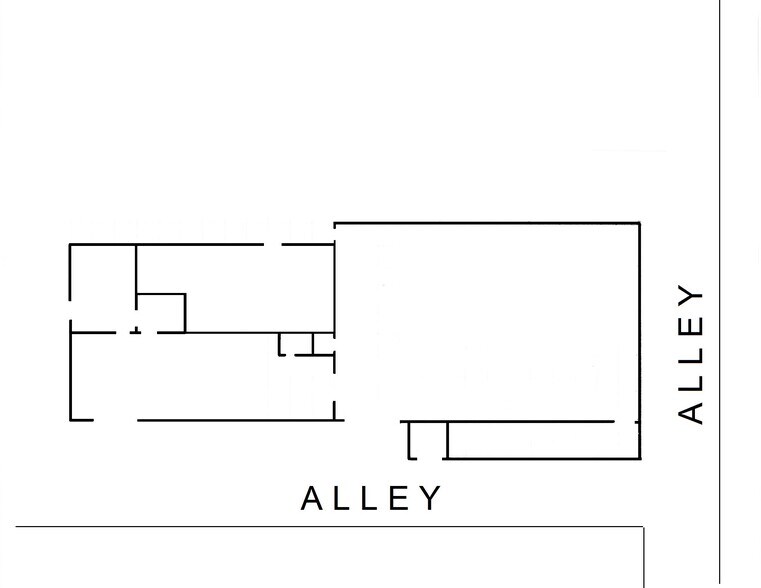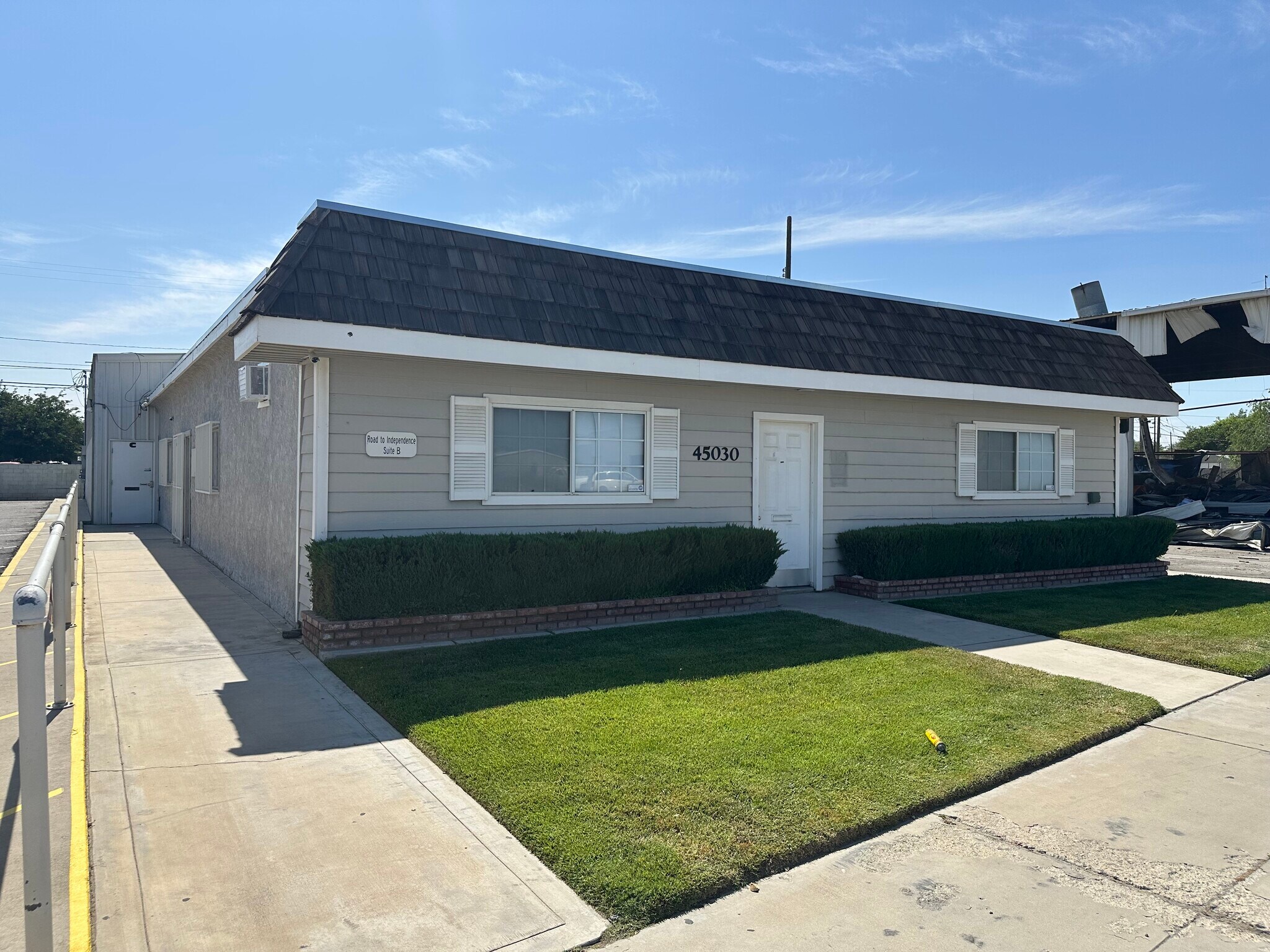Votre e-mail a été envoyé.
Certaines informations ont été traduites automatiquement.
INFORMATIONS PRINCIPALES
- Large open clear span shop/storge
- Convenient downtown location
- Well suited for many wholesale, or service/repair industries
CARACTÉRISTIQUES
TOUS LES ESPACE DISPONIBLES(1)
Afficher les loyers en
- ESPACE
- SURFACE
- DURÉE
- LOYER
- TYPE DE BIEN
- ÉTAT
- DISPONIBLE
The front office area is apx. 2,430sf with 3 offices, 2-restrooms and an open work and/or storage area with drop ceiling that’s served by 10’X10’ gl door. The rear portion is connected to the front through double doors with apx 3,291sf of mostly open, clear span space, its own restroom, a 14’ clear height, and a 12’X12’ gl door. This property provides a convenient, downtown location close to the many amenities offered along “The Blvd” which is becoming the A.V’s premier destination for shopping, dining, entertainment and the Arts! (480v may be available, tenant to verify).
- Il est possible que le loyer annoncé ne comprenne pas certains services publics, services d’immeuble et frais immobiliers.
- 2 accès plain-pied
- Bureaux cloisonnés
- Toilettes privées
- Éclairage encastré
- Comprend 226 m² d’espace de bureau dédié
- Climatisation centrale
- Aire de réception
- Plafonds suspendus
- Lumière naturelle
| Espace | Surface | Durée | Loyer | Type de bien | État | Disponible |
| 1er étage – A,B & C | 531 m² | Négociable | 107,16 € /m²/an 8,93 € /m²/mois 56 956 € /an 4 746 € /mois | Industriel/Logistique | Construction achevée | 30 jours |
1er étage – A,B & C
| Surface |
| 531 m² |
| Durée |
| Négociable |
| Loyer |
| 107,16 € /m²/an 8,93 € /m²/mois 56 956 € /an 4 746 € /mois |
| Type de bien |
| Industriel/Logistique |
| État |
| Construction achevée |
| Disponible |
| 30 jours |
1er étage – A,B & C
| Surface | 531 m² |
| Durée | Négociable |
| Loyer | 107,16 € /m²/an |
| Type de bien | Industriel/Logistique |
| État | Construction achevée |
| Disponible | 30 jours |
The front office area is apx. 2,430sf with 3 offices, 2-restrooms and an open work and/or storage area with drop ceiling that’s served by 10’X10’ gl door. The rear portion is connected to the front through double doors with apx 3,291sf of mostly open, clear span space, its own restroom, a 14’ clear height, and a 12’X12’ gl door. This property provides a convenient, downtown location close to the many amenities offered along “The Blvd” which is becoming the A.V’s premier destination for shopping, dining, entertainment and the Arts! (480v may be available, tenant to verify).
- Il est possible que le loyer annoncé ne comprenne pas certains services publics, services d’immeuble et frais immobiliers.
- Comprend 226 m² d’espace de bureau dédié
- 2 accès plain-pied
- Climatisation centrale
- Bureaux cloisonnés
- Aire de réception
- Toilettes privées
- Plafonds suspendus
- Éclairage encastré
- Lumière naturelle
APERÇU DU BIEN
The front office area is apx. 2,430sf with 3 offices, 2-restrooms and an open work and/or storage area with drop ceiling that’s served by 10’X10’ gl door. The rear portion is connected to the front through double doors with apx 3,291sf of mostly open, clear span space, its own restroom, a 14’ clear height, and a 12’X12’ gl door. This property provides a convenient, downtown location close to the many amenities offered along “The Blvd” which is becoming the A.V’s premier destination for shopping, dining, entertainment and the Arts!
FAITS SUR L’INSTALLATION SERVICE
Présenté par

Trevor Flex Space | 45030 Trevor Ave
Hum, une erreur s’est produite lors de l’envoi de votre message. Veuillez réessayer.
Merci ! Votre message a été envoyé.







