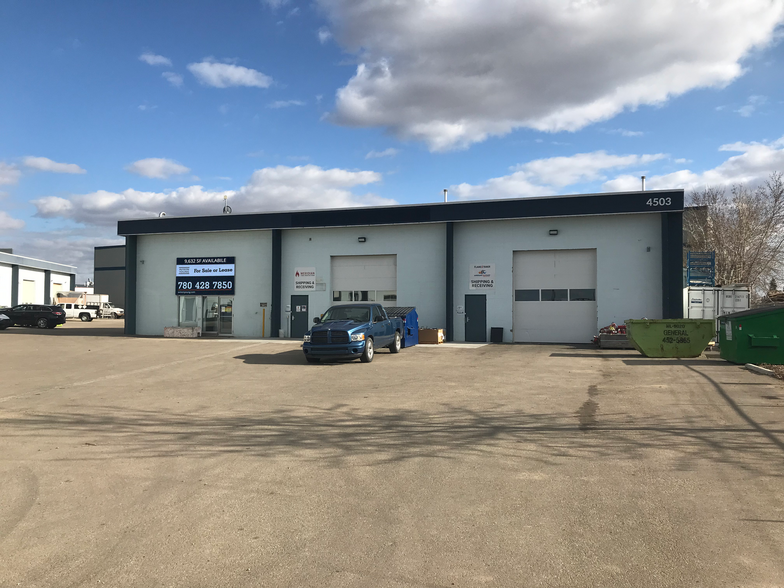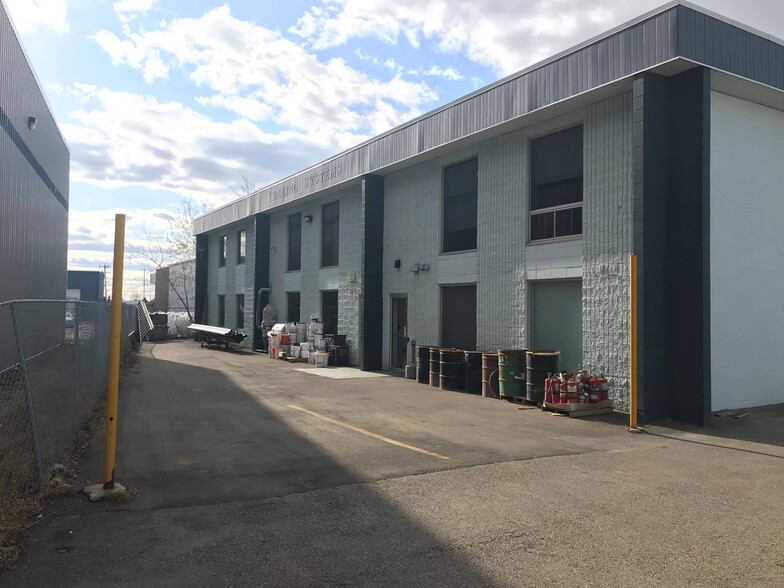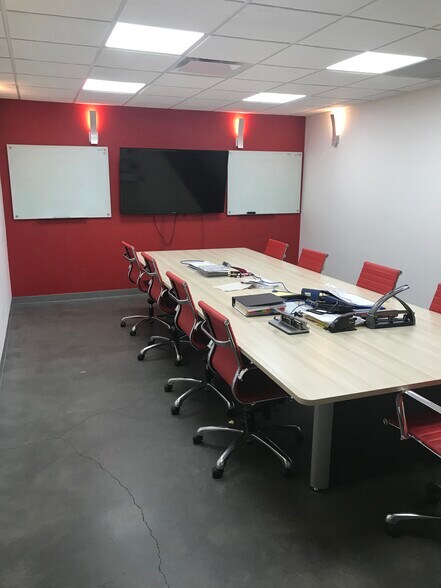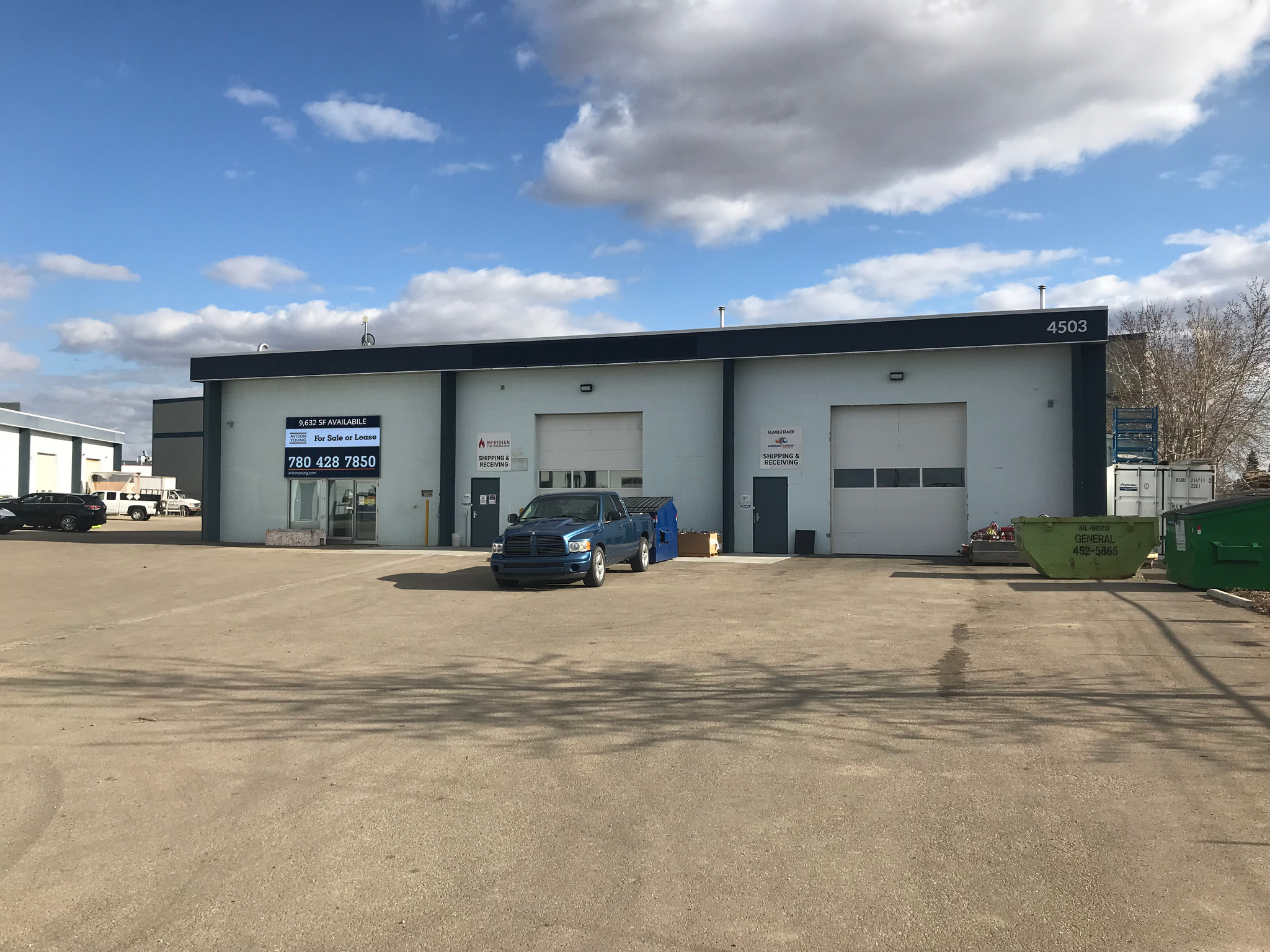Votre e-mail a été envoyé.
4503 Morris Rd NW Industriel/Logistique 895 m² À vendre Edmonton, AB T6B 2N5 1 143 058 € (1 277,38 €/m²)



Certaines informations ont été traduites automatiquement.
RÉSUMÉ ANALYTIQUE
o 7,232 sf of main floor office/warehouse
o 2,400 sf of second floor office
o Additional mezzanine area for extra storage
o 0.32 acres of yard/exclusive parking area
o Great access to 34th and 50th Street, Sherwood Park Freeway, and Anthony Henday Drive
TAXES ET FRAIS D’EXPLOITATION (RÉEL - 2025) |
ANNUEL | ANNUEL PAR m² |
|---|---|---|
| Taxes |
17 299 €

|
19,33 €

|
| Frais d’exploitation |
-

|
-

|
| Total des frais |
17 299 €

|
19,33 €

|
TAXES ET FRAIS D’EXPLOITATION (RÉEL - 2025)
| Taxes | |
|---|---|
| Annuel | 17 299 € |
| Annuel par m² | 19,33 € |
| Frais d’exploitation | |
|---|---|
| Annuel | - |
| Annuel par m² | - |
| Total des frais | |
|---|---|
| Annuel | 17 299 € |
| Annuel par m² | 19,33 € |
INFORMATIONS SUR L’IMMEUBLE
| Prix | 1 143 058 € | Surface utile brute | 895 m² |
| Prix par m² | 1 277,38 € | Nb d’étages | 1 |
| Type de vente | Propriétaire occupant | Année de construction/rénovation | 1991/2017 |
| Type de bien | Industriel/Logistique | Occupation | Mono |
| Sous-type de bien | Service | Ratio de stationnement | 0,1/1 000 m² |
| Classe d’immeuble | B | Nb d’accès plain-pied/portes niveau du sol | 2 |
| Surface du lot | 0,13 ha | ||
| Zonage | IM - To allow for light to medium industrial developments that may carry out a portion of their operation outdoors or require outdoor storage areas. | ||
| Prix | 1 143 058 € |
| Prix par m² | 1 277,38 € |
| Type de vente | Propriétaire occupant |
| Type de bien | Industriel/Logistique |
| Sous-type de bien | Service |
| Classe d’immeuble | B |
| Surface du lot | 0,13 ha |
| Surface utile brute | 895 m² |
| Nb d’étages | 1 |
| Année de construction/rénovation | 1991/2017 |
| Occupation | Mono |
| Ratio de stationnement | 0,1/1 000 m² |
| Nb d’accès plain-pied/portes niveau du sol | 2 |
| Zonage | IM - To allow for light to medium industrial developments that may carry out a portion of their operation outdoors or require outdoor storage areas. |
CARACTÉRISTIQUES
- Mezzanine
- Signalisation
DISPONIBILITÉ DE L’ESPACE
- ESPACE
- SURFACE
- TYPE DE BIEN
- ÉTAT
- DISPONIBLE
-7,232 sf of main floor office/warehouse -2,400 sf of second floor office -Additional mezzanine area for extra storage -0.32 acres of yard/exclusive parking area -Great access to 34th and 50th Street, Sherwood Park Freeway, and Anthony Henday Drive
| Espace | Surface | Type de bien | État | Disponible |
| 1er étage | 895 m² | Industriel/Logistique | Construction achevée | Maintenant |
1er étage
| Surface |
| 895 m² |
| Type de bien |
| Industriel/Logistique |
| État |
| Construction achevée |
| Disponible |
| Maintenant |
1er étage
| Surface | 895 m² |
| Type de bien | Industriel/Logistique |
| État | Construction achevée |
| Disponible | Maintenant |
-7,232 sf of main floor office/warehouse -2,400 sf of second floor office -Additional mezzanine area for extra storage -0.32 acres of yard/exclusive parking area -Great access to 34th and 50th Street, Sherwood Park Freeway, and Anthony Henday Drive
Présenté par

4503 Morris Rd NW
Hum, une erreur s’est produite lors de l’envoi de votre message. Veuillez réessayer.
Merci ! Votre message a été envoyé.






