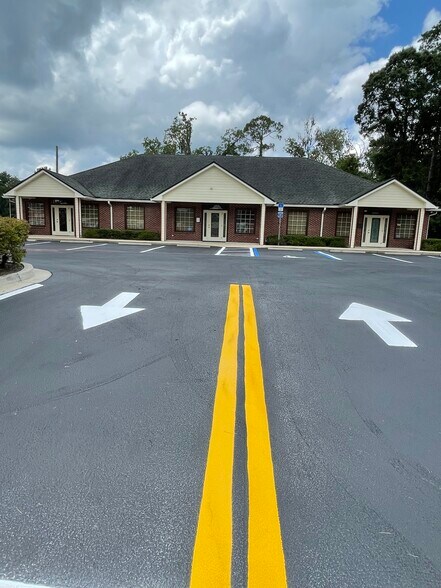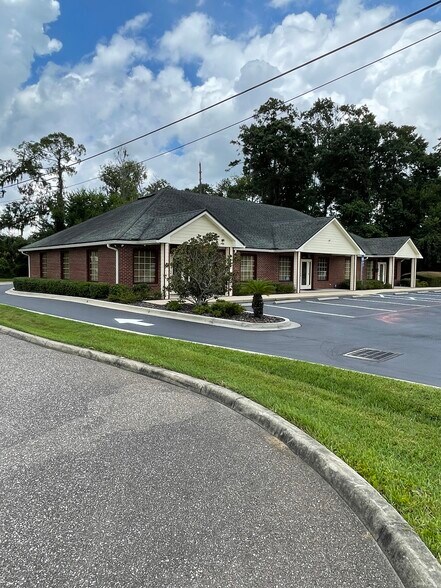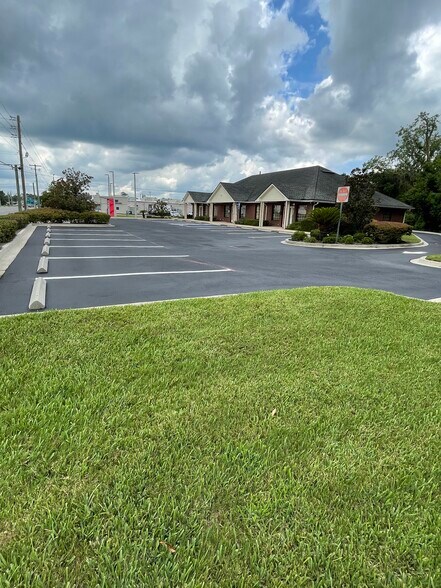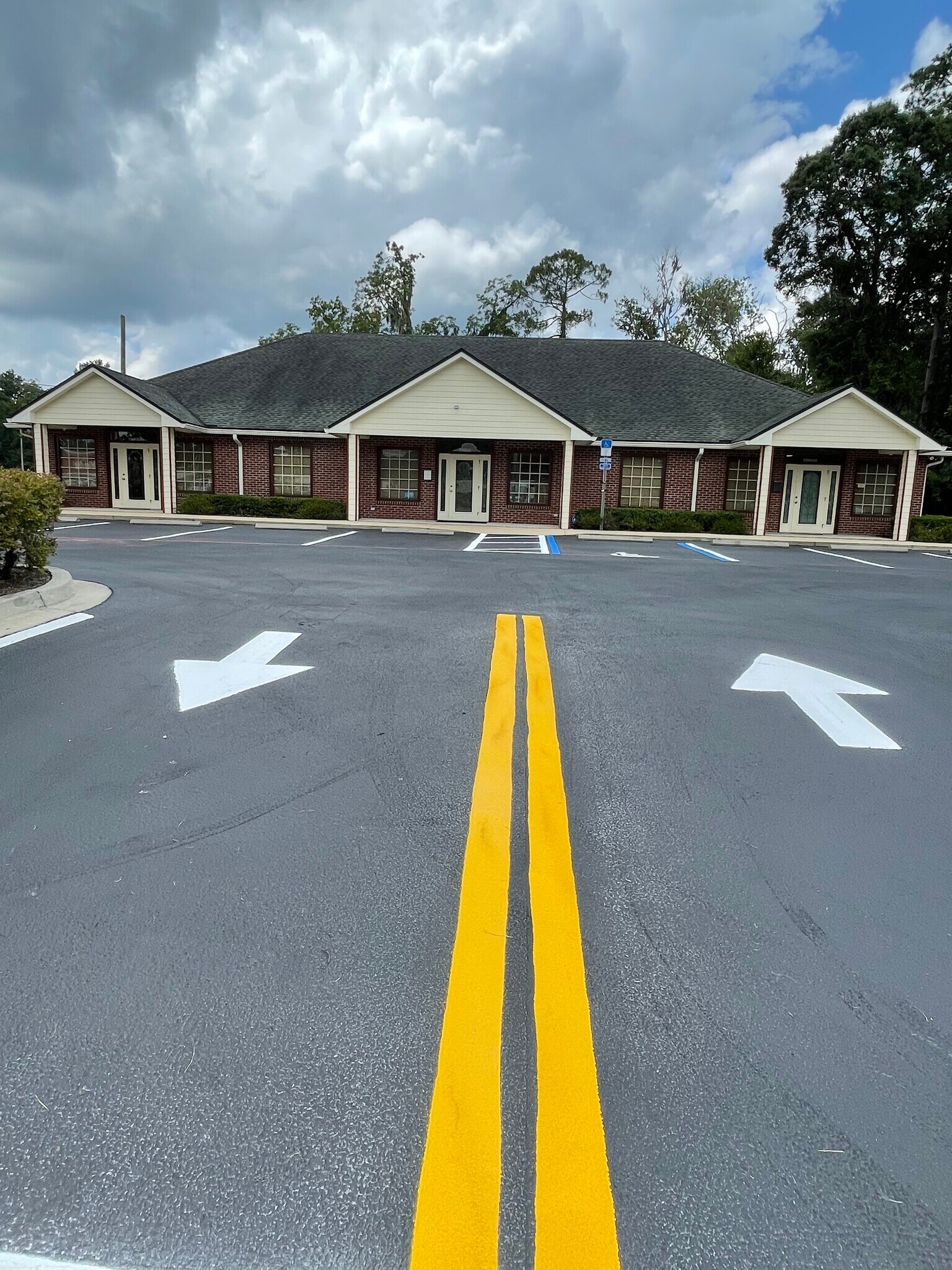
Cette fonctionnalité n’est pas disponible pour le moment.
Nous sommes désolés, mais la fonctionnalité à laquelle vous essayez d’accéder n’est pas disponible actuellement. Nous sommes au courant du problème et notre équipe travaille activement pour le résoudre.
Veuillez vérifier de nouveau dans quelques minutes. Veuillez nous excuser pour ce désagrément.
– L’équipe LoopNet
Votre e-mail a été envoyé.
450107-450115 State Road 200 Bureau | 84–376 m² | À louer | Callahan, FL 32011



Certaines informations ont été traduites automatiquement.
INFORMATIONS PRINCIPALES
- Prime SR 200 location with 21,800 AADT exposure (FDOT 2024)
- Fully paved parking with 5 spaces per 1,000 SF + ADA and rear staff access
- Includes two commercial-zoned parcels totaling 0.70 acres
- Commercial Highway District-use zoning for office, retail, or medical flexibility
- Built in 2008 with impact-resistant glass, tiled floors, and quality finishes
TOUS LES ESPACES DISPONIBLES(3)
Afficher les loyers en
- ESPACE
- SURFACE
- DURÉE
- LOYER
- TYPE DE BIEN
- ÉTAT
- DISPONIBLE
The suite features 900 sf of neutral, all open, completely tiled area with rear restroom, kitchenette, blinds, entry and exit signage, covered entry, water fountain plumbed, attic space, and space for standard size refrigerator.
- Il est possible que le loyer annoncé ne comprenne pas certains services publics, services d’immeuble et frais immobiliers.
- Disposition open space
- Plafonds finis: 2,74 mètres
- Ventilation et chauffage centraux
- Lumière naturelle
- Détecteur de fumée
- Partiellement aménagé comme Bureau standard
- Convient pour 4 à 8 personnes
- Espace en excellent état
- Système de sécurité
- Open space
- Accessible fauteuils roulants
The suite features eight dedicated workspaces, anchored by a U-shaped reception area and four perimeter offices. Two central supply areas flank a passthrough zone, while a large rear office provides an ideal executive or team room. The suite also includes a kitchenette, restroom, utility room with sink, and a lit attic storage area for added functionality. A rear covered porch serves as a secondary break space, and the suite is pre-wired for a security system, intercom with music, and signage on the building’s gable. This unit is move-in ready for a business office but can be easily adapted for retail or medical use. Parking lot has just recently been resealed and restriped. The center unit, consisting of 2,250 square feet, is under a Modified Gross lease arrangement. The property is now available for occupancy. With flexible usage options including general retail storefront, office, or retail/office configurations, this property offers a rare opportunity for investors or owner-users seeking a secure, visible, and well-equipped asset in a fast-expanding market.
- Il est possible que le loyer annoncé ne comprenne pas certains services publics, services d’immeuble et frais immobiliers.
- Principalement open space
- 5 bureaux privés
- Plafonds finis: 2,74 mètres
- Ventilation et chauffage centraux
- Système de sécurité
- Lumière naturelle
- Accessible fauteuils roulants
- Entièrement aménagé comme Bureau standard
- Convient pour 6 à 18 personnes
- 8 postes de travail
- Espace en excellent état
- Aire de réception
- Éclairage encastré
- Détecteur de fumée
The suite features 900 sf of neutral, all open, completely tiled area with rear restroom, kitchenette, blinds, entry and exit signage, covered entry, water fountain plumbed, attic space, and space for standard size refrigerator.
- Il est possible que le loyer annoncé ne comprenne pas certains services publics, services d’immeuble et frais immobiliers.
- Disposition open space
- Plafonds finis: 2,74 mètres
- Ventilation et chauffage centraux
- Lumière naturelle
- Détecteur de fumée
- Partiellement aménagé comme Bureau standard
- Convient pour 3 à 8 personnes
- Espace en excellent état
- Système de sécurité
- Open space
- Accessible fauteuils roulants
| Espace | Surface | Durée | Loyer | Type de bien | État | Disponible |
| 1er étage, bureau 450107-West Unit | 84 m² | Négociable | 241,91 € /m²/an 20,16 € /m²/mois 20 227 € /an 1 686 € /mois | Bureau | Construction partielle | Maintenant |
| 1er étage, bureau 450111-Center Unit | 209 m² | Négociable | 241,91 € /m²/an 20,16 € /m²/mois 50 567 € /an 4 214 € /mois | Bureau | Construction achevée | Maintenant |
| 1er étage, bureau 450115-East Unit | 84 m² | Négociable | 241,91 € /m²/an 20,16 € /m²/mois 20 227 € /an 1 686 € /mois | Bureau | Construction partielle | 01/01/2026 |
1er étage, bureau 450107-West Unit
| Surface |
| 84 m² |
| Durée |
| Négociable |
| Loyer |
| 241,91 € /m²/an 20,16 € /m²/mois 20 227 € /an 1 686 € /mois |
| Type de bien |
| Bureau |
| État |
| Construction partielle |
| Disponible |
| Maintenant |
1er étage, bureau 450111-Center Unit
| Surface |
| 209 m² |
| Durée |
| Négociable |
| Loyer |
| 241,91 € /m²/an 20,16 € /m²/mois 50 567 € /an 4 214 € /mois |
| Type de bien |
| Bureau |
| État |
| Construction achevée |
| Disponible |
| Maintenant |
1er étage, bureau 450115-East Unit
| Surface |
| 84 m² |
| Durée |
| Négociable |
| Loyer |
| 241,91 € /m²/an 20,16 € /m²/mois 20 227 € /an 1 686 € /mois |
| Type de bien |
| Bureau |
| État |
| Construction partielle |
| Disponible |
| 01/01/2026 |
1er étage, bureau 450107-West Unit
| Surface | 84 m² |
| Durée | Négociable |
| Loyer | 241,91 € /m²/an |
| Type de bien | Bureau |
| État | Construction partielle |
| Disponible | Maintenant |
The suite features 900 sf of neutral, all open, completely tiled area with rear restroom, kitchenette, blinds, entry and exit signage, covered entry, water fountain plumbed, attic space, and space for standard size refrigerator.
- Il est possible que le loyer annoncé ne comprenne pas certains services publics, services d’immeuble et frais immobiliers.
- Partiellement aménagé comme Bureau standard
- Disposition open space
- Convient pour 4 à 8 personnes
- Plafonds finis: 2,74 mètres
- Espace en excellent état
- Ventilation et chauffage centraux
- Système de sécurité
- Lumière naturelle
- Open space
- Détecteur de fumée
- Accessible fauteuils roulants
1er étage, bureau 450111-Center Unit
| Surface | 209 m² |
| Durée | Négociable |
| Loyer | 241,91 € /m²/an |
| Type de bien | Bureau |
| État | Construction achevée |
| Disponible | Maintenant |
The suite features eight dedicated workspaces, anchored by a U-shaped reception area and four perimeter offices. Two central supply areas flank a passthrough zone, while a large rear office provides an ideal executive or team room. The suite also includes a kitchenette, restroom, utility room with sink, and a lit attic storage area for added functionality. A rear covered porch serves as a secondary break space, and the suite is pre-wired for a security system, intercom with music, and signage on the building’s gable. This unit is move-in ready for a business office but can be easily adapted for retail or medical use. Parking lot has just recently been resealed and restriped. The center unit, consisting of 2,250 square feet, is under a Modified Gross lease arrangement. The property is now available for occupancy. With flexible usage options including general retail storefront, office, or retail/office configurations, this property offers a rare opportunity for investors or owner-users seeking a secure, visible, and well-equipped asset in a fast-expanding market.
- Il est possible que le loyer annoncé ne comprenne pas certains services publics, services d’immeuble et frais immobiliers.
- Entièrement aménagé comme Bureau standard
- Principalement open space
- Convient pour 6 à 18 personnes
- 5 bureaux privés
- 8 postes de travail
- Plafonds finis: 2,74 mètres
- Espace en excellent état
- Ventilation et chauffage centraux
- Aire de réception
- Système de sécurité
- Éclairage encastré
- Lumière naturelle
- Détecteur de fumée
- Accessible fauteuils roulants
1er étage, bureau 450115-East Unit
| Surface | 84 m² |
| Durée | Négociable |
| Loyer | 241,91 € /m²/an |
| Type de bien | Bureau |
| État | Construction partielle |
| Disponible | 01/01/2026 |
The suite features 900 sf of neutral, all open, completely tiled area with rear restroom, kitchenette, blinds, entry and exit signage, covered entry, water fountain plumbed, attic space, and space for standard size refrigerator.
- Il est possible que le loyer annoncé ne comprenne pas certains services publics, services d’immeuble et frais immobiliers.
- Partiellement aménagé comme Bureau standard
- Disposition open space
- Convient pour 3 à 8 personnes
- Plafonds finis: 2,74 mètres
- Espace en excellent état
- Ventilation et chauffage centraux
- Système de sécurité
- Lumière naturelle
- Open space
- Détecteur de fumée
- Accessible fauteuils roulants
APERÇU DU BIEN
This versatile commercial property, built in 2008, offers 4,623 square feet under roof and is situated entirely within Flood Zone X—high and dry in all weather conditions. The building layout includes a 2,627 square foot center unit (with 2,250 square feet heated) and two end units each totaling 998 square feet(with 900 square feet heated), suitable for a variety of uses including retail, office, or general storefront operations. Positioned along State Road 200 with Florida Department of Transportation 2024 traffic counts of 21,800 annual average daily traffic. 450107-450115 State Road 200 includes a 0.67-acre parcel and an adjacent 0.03-acre parcel, both commercially zoned. The property features full utility access including Town of Callahan water and sewer, FPL underground electric, paved surfaces, and abundant parking with a 5-per-1,000 SF front ratio, ADA spaces, and rear staff or owner parking with a wrap-around driveway.
INFORMATIONS SUR L’IMMEUBLE
Présenté par
Gary Anderson
450107-450115 State Road 200
Hum, une erreur s’est produite lors de l’envoi de votre message. Veuillez réessayer.
Merci ! Votre message a été envoyé.






