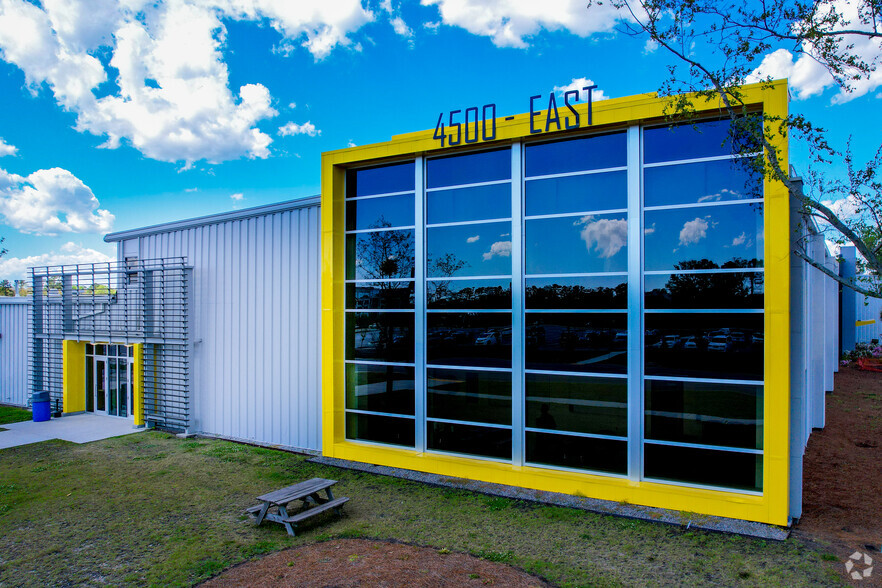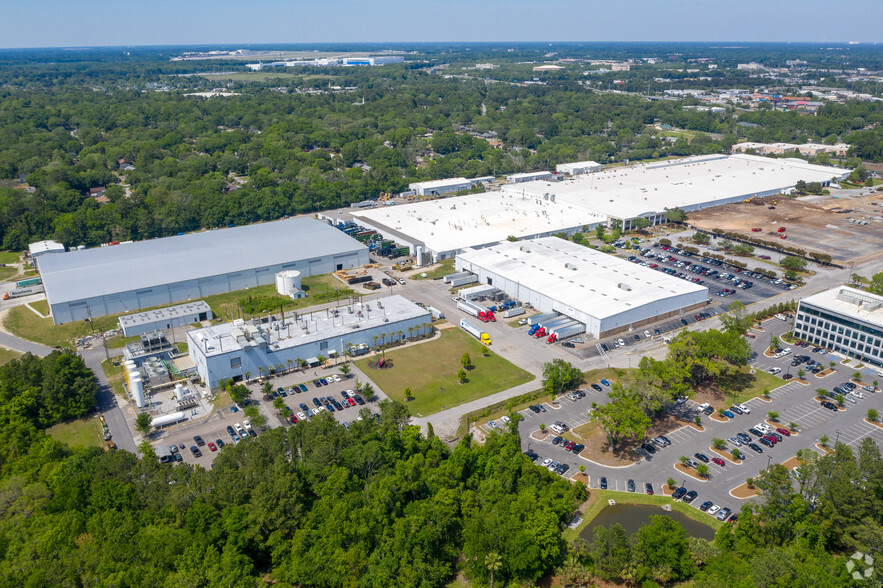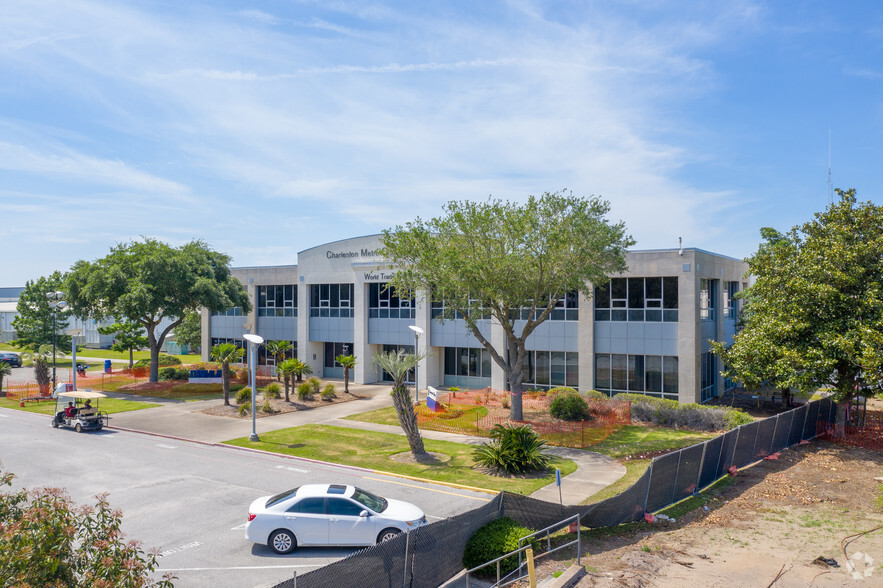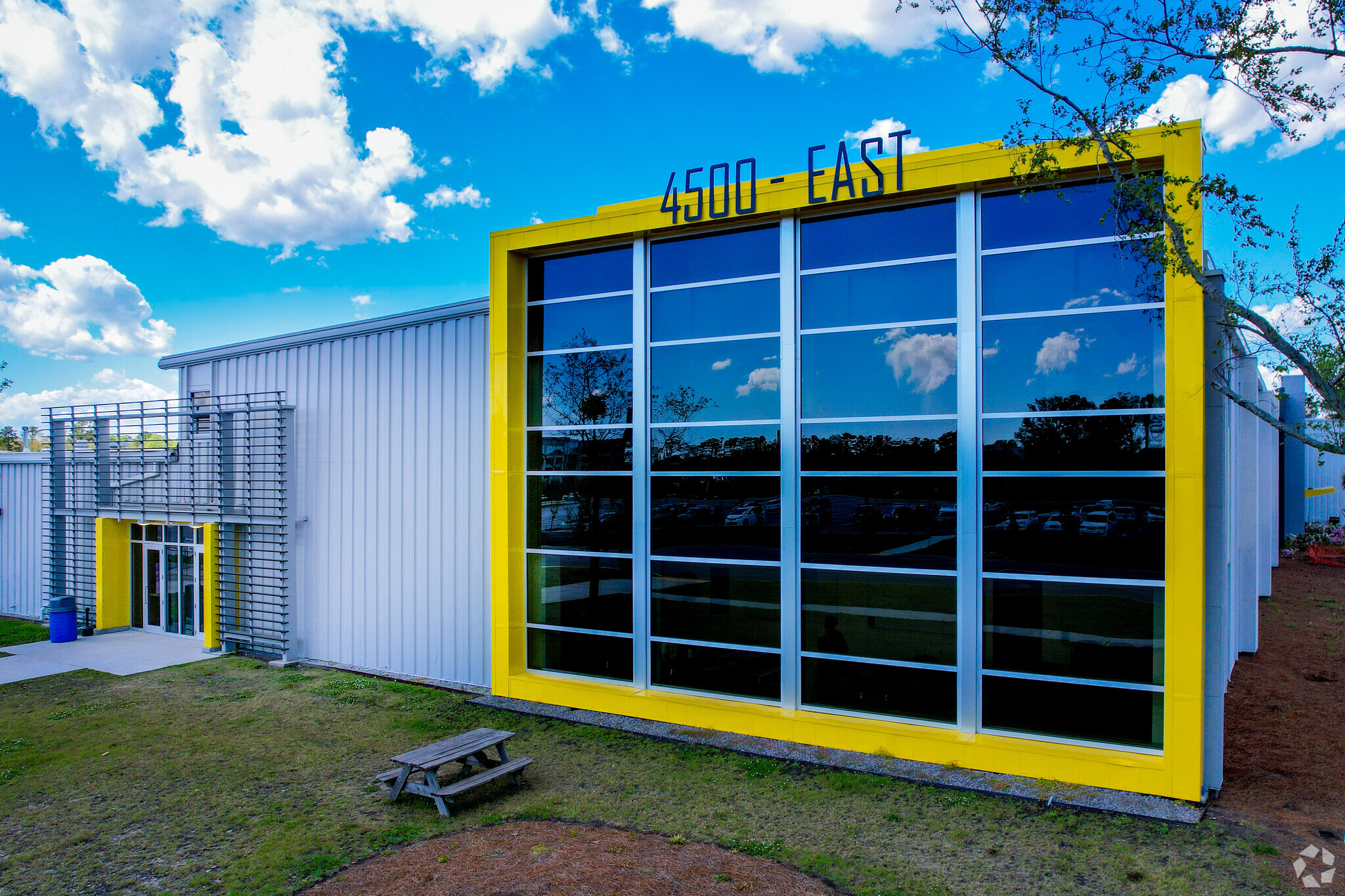
Cette fonctionnalité n’est pas disponible pour le moment.
Nous sommes désolés, mais la fonctionnalité à laquelle vous essayez d’accéder n’est pas disponible actuellement. Nous sommes au courant du problème et notre équipe travaille activement pour le résoudre.
Veuillez vérifier de nouveau dans quelques minutes. Veuillez nous excuser pour ce désagrément.
– L’équipe LoopNet
Votre e-mail a été envoyé.
World Trade Center- East & West 4500 Leeds Ave Industriel/Logistique | 256–3 414 m² | 4 étoiles | À louer | North Charleston, SC 29405



Certaines informations ont été traduites automatiquement.
CARACTÉRISTIQUES
TOUS LES ESPACES DISPONIBLES(4)
Afficher les loyers en
- ESPACE
- SURFACE
- DURÉE
- LOYER
- TYPE DE BIEN
- ÉTAT
- DISPONIBLE
This ±48,750 square foot industrial facility serves as a light manufacturing site, R&D, and warehouse space, with office and lab areas catering to light-duty industrial, assembly, and servicing needs. The flexible layout and M-2 zoning allows for designing, prototyping, modeling, fabrication, electronic testing, and an array of engineering and design functions. Equipped with easy access to shared docks and a ramp for the tenants’ convenience, the permitted uses also include manufacturing and transportation. The central warehouse features two overhead cranes of twelve and five-ton lift capacity. The facility is move-in ready with specialized power, cooling, and materials handling.
- Espace en sous-location disponible auprès de l’occupant actuel
- 1 accès plain-pied
- Peut être associé à un ou plusieurs espaces supplémentaires pour obtenir jusqu’à 3 414 m² d’espace adjacent.
- Le loyer ne comprend pas les services publics, les frais immobiliers ou les services de l’immeuble.
- Espace en excellent état
- Ventilation et chauffage centraux
This ±36,750 square foot industrial facility serves as a light manufacturing site, R&D, and warehouse space, with office and lab areas catering to light-duty industrial, assembly, and servicing needs. The flexible layout and M-2 zoning allows for designing, prototyping, modeling, fabrication, electronic testing, and an array of engineering and design functions. Equipped with easy access to shared docks and a ramp for the tenants’ convenience, the permitted uses also include manufacturing and transportation. The central warehouse features two overhead cranes of twelve and five-ton lift capacity. The facility is move-in ready with specialized power, cooling, and materials handling.
- Espace en sous-location disponible auprès de l’occupant actuel
- Espace en excellent état
- Climatisation centrale
- Mobilier de bureau et rayonnages à plusieurs niveaux disponibles
- Le loyer ne comprend pas les services publics, les frais immobiliers ou les services de l’immeuble.
- Peut être associé à un ou plusieurs espaces supplémentaires pour obtenir jusqu’à 3 414 m² d’espace adjacent.
- Ponts roulants de 12 et 5 tonnes disponibles dans la Suite 4
- Installation sécurisée avec personnel de sécurité sur place
This ±48,750 square foot industrial facility serves as a light manufacturing site, R&D, and warehouse space, with office and lab areas catering to light-duty industrial, assembly, and servicing needs. The flexible layout and M-2 zoning allows for designing, prototyping, modeling, fabrication, electronic testing, and an array of engineering and design functions. Equipped with easy access to shared docks and a ramp for the tenants’ convenience, the permitted uses also include manufacturing and transportation. The central warehouse features two overhead cranes of twelve and five-ton lift capacity. The facility is move-in ready with specialized power, cooling, and materials handling.
- Espace en sous-location disponible auprès de l’occupant actuel
- Espace en excellent état
- Le loyer ne comprend pas les services publics, les frais immobiliers ou les services de l’immeuble.
- Peut être associé à un ou plusieurs espaces supplémentaires pour obtenir jusqu’à 3 414 m² d’espace adjacent.
This ±48,750 square foot industrial facility serves as a light manufacturing site, R&D, and warehouse space, with office and lab areas catering to light-duty industrial, assembly, and servicing needs. The flexible layout and M-2 zoning allows for designing, prototyping, modeling, fabrication, electronic testing, and an array of engineering and design functions. Equipped with easy access to shared docks and a ramp for the tenants’ convenience, the permitted uses also include manufacturing and transportation. The central warehouse features two overhead cranes of twelve and five-ton lift capacity. The facility is move-in ready with specialized power, cooling, and materials handling.
- Espace en sous-location disponible auprès de l’occupant actuel
- Espace en excellent état
- 5 bureaux privés avec 1 suite exécutive
- Ponts roulants de 12 et 5 tonnes disponibles dans la Suite 4
- 480 3P Heavy power
- Le loyer ne comprend pas les services publics, les frais immobiliers ou les services de l’immeuble.
- Peut être associé à un ou plusieurs espaces supplémentaires pour obtenir jusqu’à 3 414 m² d’espace adjacent.
- 1 grande salle de repos avec mobilier
- Mobilier de bureau et rayonnages à plusieurs niveaux disponibles
- Ligne d'eau sur place avec eau de refroidissement
| Espace | Surface | Durée | Loyer | Type de bien | État | Disponible |
| 1er étage – 1-3 | 479 m² | Févr. 2026 | Sur demande Sur demande Sur demande Sur demande | Industriel/Logistique | Construction achevée | Maintenant |
| 1er étage – 4 | 2 402 m² | Févr. 2026 | Sur demande Sur demande Sur demande Sur demande | Industriel/Logistique | Construction achevée | Maintenant |
| 1er étage – 6 | 256 m² | Févr. 2026 | Sur demande Sur demande Sur demande Sur demande | Industriel/Logistique | Construction achevée | Maintenant |
| 1er étage – 7 | 277 m² | Févr. 2026 | Sur demande Sur demande Sur demande Sur demande | Industriel/Logistique | Construction achevée | Maintenant |
1er étage – 1-3
| Surface |
| 479 m² |
| Durée |
| Févr. 2026 |
| Loyer |
| Sur demande Sur demande Sur demande Sur demande |
| Type de bien |
| Industriel/Logistique |
| État |
| Construction achevée |
| Disponible |
| Maintenant |
1er étage – 4
| Surface |
| 2 402 m² |
| Durée |
| Févr. 2026 |
| Loyer |
| Sur demande Sur demande Sur demande Sur demande |
| Type de bien |
| Industriel/Logistique |
| État |
| Construction achevée |
| Disponible |
| Maintenant |
1er étage – 6
| Surface |
| 256 m² |
| Durée |
| Févr. 2026 |
| Loyer |
| Sur demande Sur demande Sur demande Sur demande |
| Type de bien |
| Industriel/Logistique |
| État |
| Construction achevée |
| Disponible |
| Maintenant |
1er étage – 7
| Surface |
| 277 m² |
| Durée |
| Févr. 2026 |
| Loyer |
| Sur demande Sur demande Sur demande Sur demande |
| Type de bien |
| Industriel/Logistique |
| État |
| Construction achevée |
| Disponible |
| Maintenant |
1er étage – 1-3
| Surface | 479 m² |
| Durée | Févr. 2026 |
| Loyer | Sur demande |
| Type de bien | Industriel/Logistique |
| État | Construction achevée |
| Disponible | Maintenant |
This ±48,750 square foot industrial facility serves as a light manufacturing site, R&D, and warehouse space, with office and lab areas catering to light-duty industrial, assembly, and servicing needs. The flexible layout and M-2 zoning allows for designing, prototyping, modeling, fabrication, electronic testing, and an array of engineering and design functions. Equipped with easy access to shared docks and a ramp for the tenants’ convenience, the permitted uses also include manufacturing and transportation. The central warehouse features two overhead cranes of twelve and five-ton lift capacity. The facility is move-in ready with specialized power, cooling, and materials handling.
- Espace en sous-location disponible auprès de l’occupant actuel
- Le loyer ne comprend pas les services publics, les frais immobiliers ou les services de l’immeuble.
- 1 accès plain-pied
- Espace en excellent état
- Peut être associé à un ou plusieurs espaces supplémentaires pour obtenir jusqu’à 3 414 m² d’espace adjacent.
- Ventilation et chauffage centraux
1er étage – 4
| Surface | 2 402 m² |
| Durée | Févr. 2026 |
| Loyer | Sur demande |
| Type de bien | Industriel/Logistique |
| État | Construction achevée |
| Disponible | Maintenant |
This ±36,750 square foot industrial facility serves as a light manufacturing site, R&D, and warehouse space, with office and lab areas catering to light-duty industrial, assembly, and servicing needs. The flexible layout and M-2 zoning allows for designing, prototyping, modeling, fabrication, electronic testing, and an array of engineering and design functions. Equipped with easy access to shared docks and a ramp for the tenants’ convenience, the permitted uses also include manufacturing and transportation. The central warehouse features two overhead cranes of twelve and five-ton lift capacity. The facility is move-in ready with specialized power, cooling, and materials handling.
- Espace en sous-location disponible auprès de l’occupant actuel
- Le loyer ne comprend pas les services publics, les frais immobiliers ou les services de l’immeuble.
- Espace en excellent état
- Peut être associé à un ou plusieurs espaces supplémentaires pour obtenir jusqu’à 3 414 m² d’espace adjacent.
- Climatisation centrale
- Ponts roulants de 12 et 5 tonnes disponibles dans la Suite 4
- Mobilier de bureau et rayonnages à plusieurs niveaux disponibles
- Installation sécurisée avec personnel de sécurité sur place
1er étage – 6
| Surface | 256 m² |
| Durée | Févr. 2026 |
| Loyer | Sur demande |
| Type de bien | Industriel/Logistique |
| État | Construction achevée |
| Disponible | Maintenant |
This ±48,750 square foot industrial facility serves as a light manufacturing site, R&D, and warehouse space, with office and lab areas catering to light-duty industrial, assembly, and servicing needs. The flexible layout and M-2 zoning allows for designing, prototyping, modeling, fabrication, electronic testing, and an array of engineering and design functions. Equipped with easy access to shared docks and a ramp for the tenants’ convenience, the permitted uses also include manufacturing and transportation. The central warehouse features two overhead cranes of twelve and five-ton lift capacity. The facility is move-in ready with specialized power, cooling, and materials handling.
- Espace en sous-location disponible auprès de l’occupant actuel
- Le loyer ne comprend pas les services publics, les frais immobiliers ou les services de l’immeuble.
- Espace en excellent état
- Peut être associé à un ou plusieurs espaces supplémentaires pour obtenir jusqu’à 3 414 m² d’espace adjacent.
1er étage – 7
| Surface | 277 m² |
| Durée | Févr. 2026 |
| Loyer | Sur demande |
| Type de bien | Industriel/Logistique |
| État | Construction achevée |
| Disponible | Maintenant |
This ±48,750 square foot industrial facility serves as a light manufacturing site, R&D, and warehouse space, with office and lab areas catering to light-duty industrial, assembly, and servicing needs. The flexible layout and M-2 zoning allows for designing, prototyping, modeling, fabrication, electronic testing, and an array of engineering and design functions. Equipped with easy access to shared docks and a ramp for the tenants’ convenience, the permitted uses also include manufacturing and transportation. The central warehouse features two overhead cranes of twelve and five-ton lift capacity. The facility is move-in ready with specialized power, cooling, and materials handling.
- Espace en sous-location disponible auprès de l’occupant actuel
- Le loyer ne comprend pas les services publics, les frais immobiliers ou les services de l’immeuble.
- Espace en excellent état
- Peut être associé à un ou plusieurs espaces supplémentaires pour obtenir jusqu’à 3 414 m² d’espace adjacent.
- 5 bureaux privés avec 1 suite exécutive
- 1 grande salle de repos avec mobilier
- Ponts roulants de 12 et 5 tonnes disponibles dans la Suite 4
- Mobilier de bureau et rayonnages à plusieurs niveaux disponibles
- 480 3P Heavy power
- Ligne d'eau sur place avec eau de refroidissement
APERÇU DU BIEN
La disposition flexible et le zonage M-2 permettent la conception, le prototypage, la modélisation, la fabrication, les tests électroniques et un éventail de fonctions d'ingénierie et de conception. Équipé d'un accès facile aux quais communs et d'une rampe pour le confort des locataires, les utilisations autorisées incluent également la fabrication et le transport. L'entrepôt central comprend deux ponts roulants d'une capacité de levage de douze et cinq tonnes. L'installation est prête à emménager et dispose d'une alimentation, d'un refroidissement et d'une manutention spécialisés.
FAITS SUR L’INSTALLATION MANUFACTURE
Présenté par

World Trade Center- East & West | 4500 Leeds Ave
Hum, une erreur s’est produite lors de l’envoi de votre message. Veuillez réessayer.
Merci ! Votre message a été envoyé.












