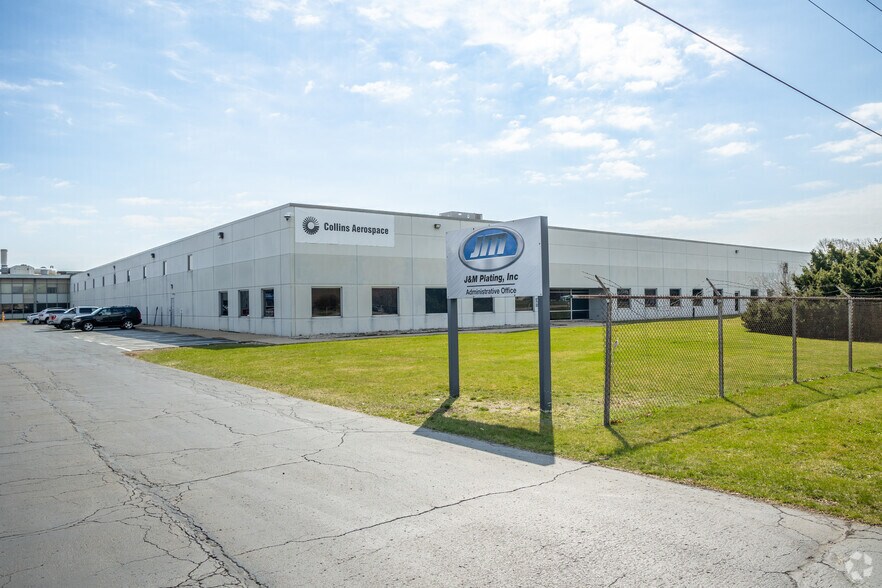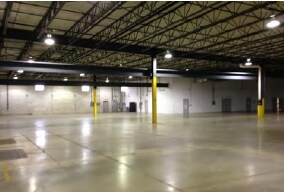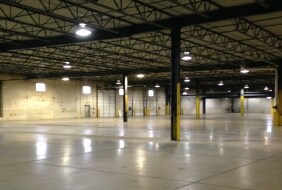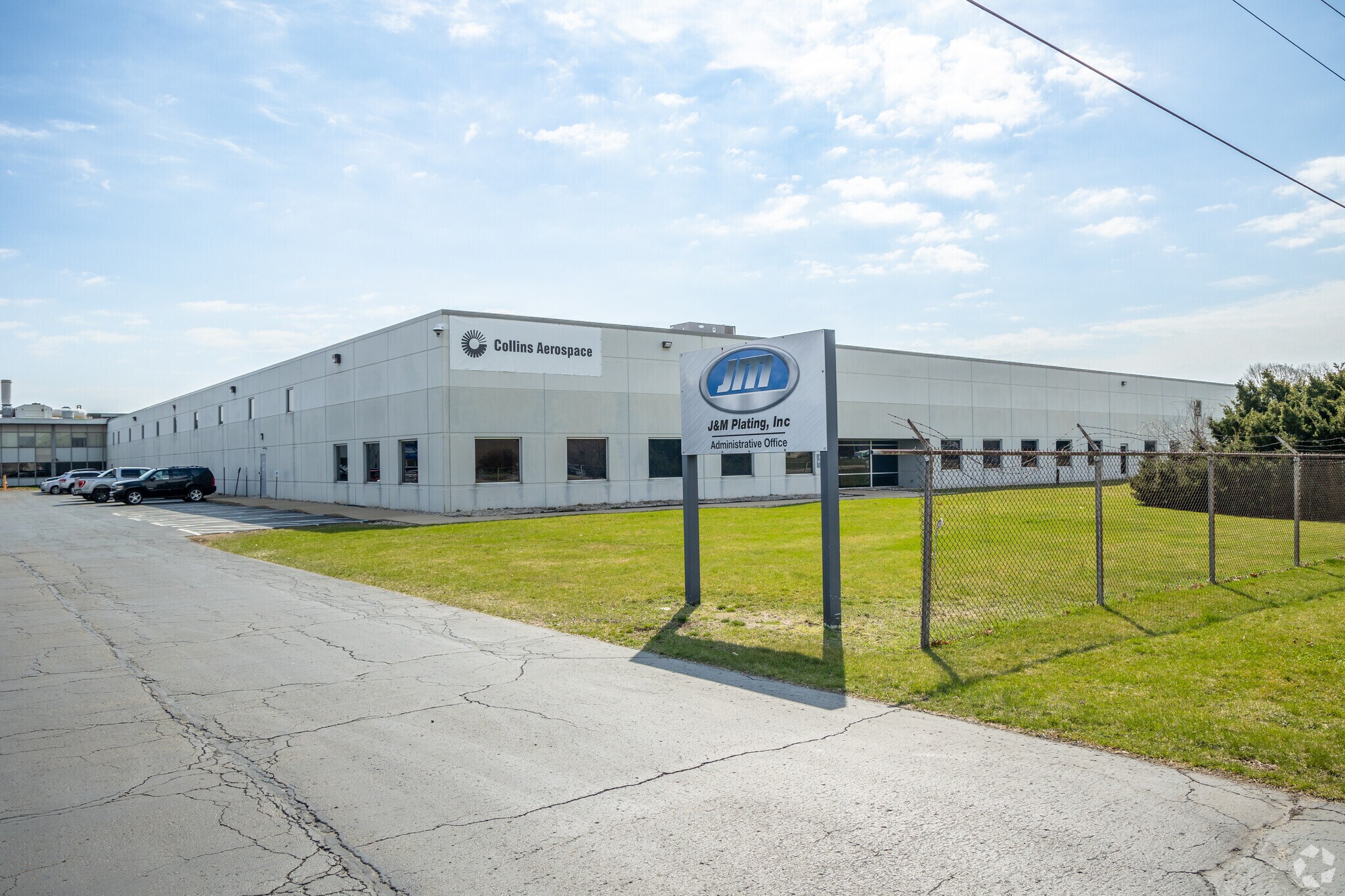Votre e-mail a été envoyé.
4500-4550 Kishwaukee St Industriel/Logistique | 9 290 m² | À louer | Rockford, IL 61109



Certaines informations ont été traduites automatiquement.
INFORMATIONS PRINCIPALES SUR LA SOUS-LOCATION
- Adjacent to the Greater Chicago/Rockford International Airport
CARACTÉRISTIQUES
TOUS LES ESPACE DISPONIBLES(1)
Afficher les loyers en
- ESPACE
- SURFACE
- DURÉE
- LOYER
- TYPE DE BIEN
- ÉTAT
- DISPONIBLE
This warehouse is part of a strategically positioned portfolio of facilities designed to deliver comprehensive logistics solutions. Services include pallet racking, shelving systems, third-party logistics (3PL), pick-and-pack operations, bulk storage, and certified food-grade storage capabilities. Additionally, the properties accommodate light manufacturing and flex space configurations, allowing for customized operational setups. Whether your requirement is short-term overflow storage or a long-term logistics partner, the landlord offers highly flexible lease arrangements. The property ownership is committed to delivering reliable, cost-efficient, and high-quality inventory management solutions, underpinned by a strong emphasis on service excellence.
- Espace en sous-location disponible auprès de l’occupant actuel
- Climatisation centrale
- Convenient to I-90 via Bypass 20
- Le loyer ne comprend pas les services publics, les frais immobiliers ou les services de l’immeuble.
- Système de sécurité
- Proximity to Airport
| Espace | Surface | Durée | Loyer | Type de bien | État | Disponible |
| 1er étage | 9 290 m² | Négociable | Sur demande Sur demande Sur demande Sur demande | Industriel/Logistique | - | 30 jours |
1er étage
| Surface |
| 9 290 m² |
| Durée |
| Négociable |
| Loyer |
| Sur demande Sur demande Sur demande Sur demande |
| Type de bien |
| Industriel/Logistique |
| État |
| - |
| Disponible |
| 30 jours |
1er étage
| Surface | 9 290 m² |
| Durée | Négociable |
| Loyer | Sur demande |
| Type de bien | Industriel/Logistique |
| État | - |
| Disponible | 30 jours |
This warehouse is part of a strategically positioned portfolio of facilities designed to deliver comprehensive logistics solutions. Services include pallet racking, shelving systems, third-party logistics (3PL), pick-and-pack operations, bulk storage, and certified food-grade storage capabilities. Additionally, the properties accommodate light manufacturing and flex space configurations, allowing for customized operational setups. Whether your requirement is short-term overflow storage or a long-term logistics partner, the landlord offers highly flexible lease arrangements. The property ownership is committed to delivering reliable, cost-efficient, and high-quality inventory management solutions, underpinned by a strong emphasis on service excellence.
- Espace en sous-location disponible auprès de l’occupant actuel
- Le loyer ne comprend pas les services publics, les frais immobiliers ou les services de l’immeuble.
- Climatisation centrale
- Système de sécurité
- Convenient to I-90 via Bypass 20
- Proximity to Airport
APERÇU DU BIEN
Multi-Tenant facility adjacent to the Greater Chicago/Rockford International Airport Clear heights up to 18’ Fully sprinklered 12 Interior docks Exterior storage options New LED motion sensor lights Security cameras Convenient to I-90 via Bypass 20
FAITS SUR L’INSTALLATION MANUFACTURE
OCCUPANTS
- ÉTAGE
- NOM DE L’OCCUPANT
- SECTEUR D’ACTIVITÉ
- 1er
- Collins Aerospace
- Manufacture
- 1er
- J&M Plating Inc.
- Manufacture
Présenté par

4500-4550 Kishwaukee St
Hum, une erreur s’est produite lors de l’envoi de votre message. Veuillez réessayer.
Merci ! Votre message a été envoyé.






