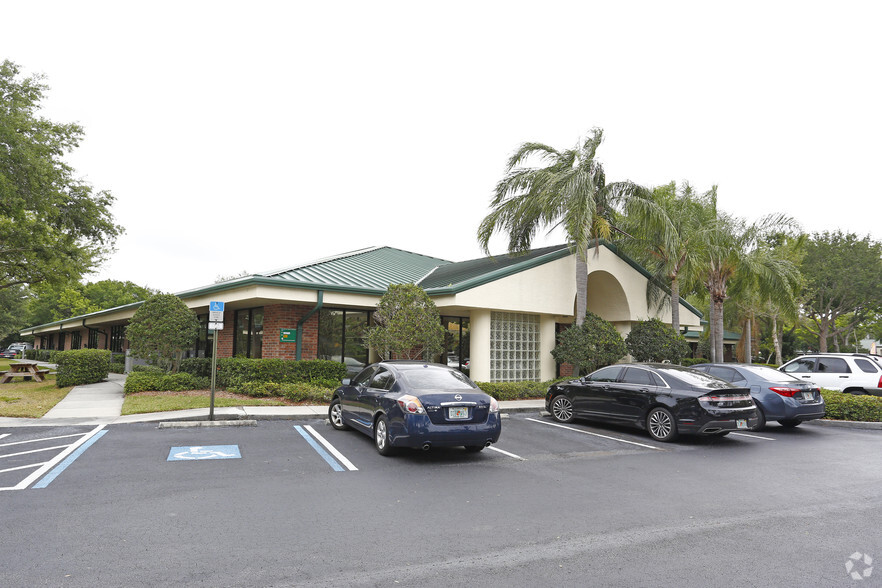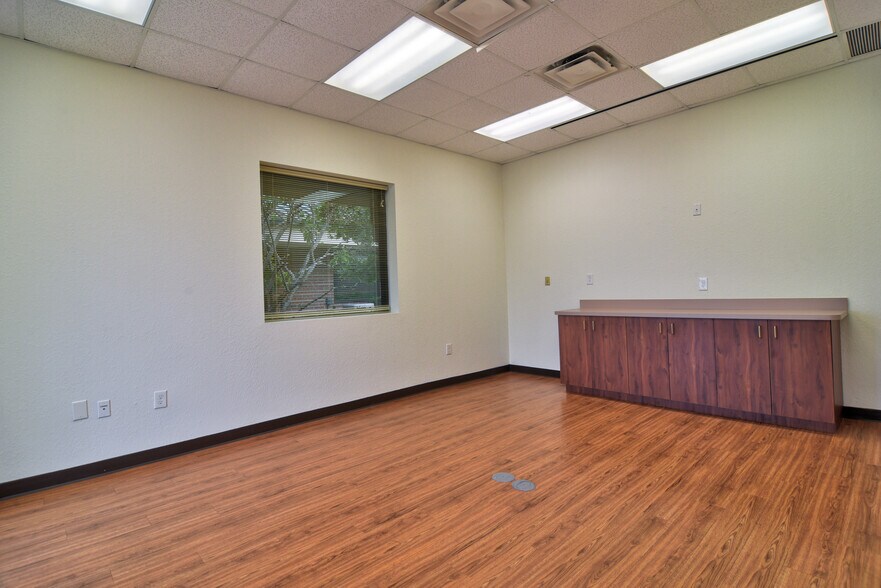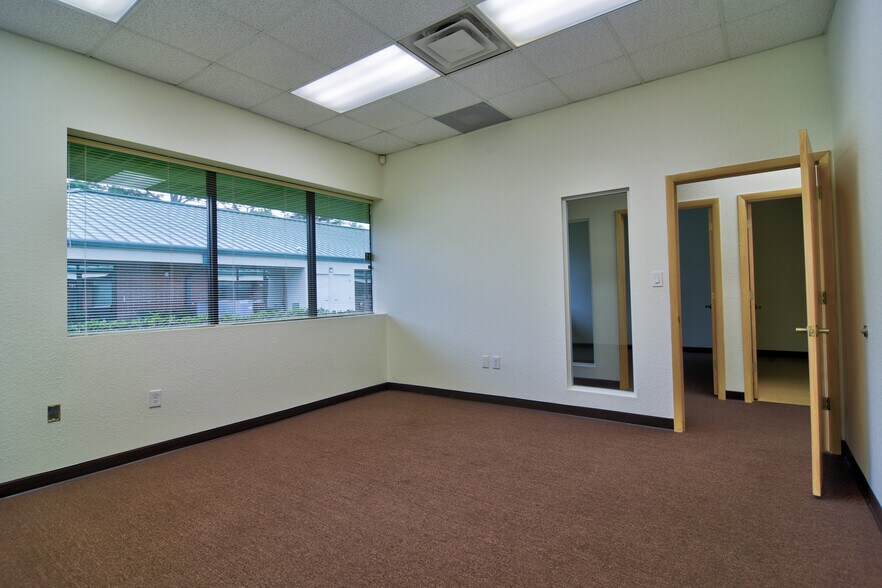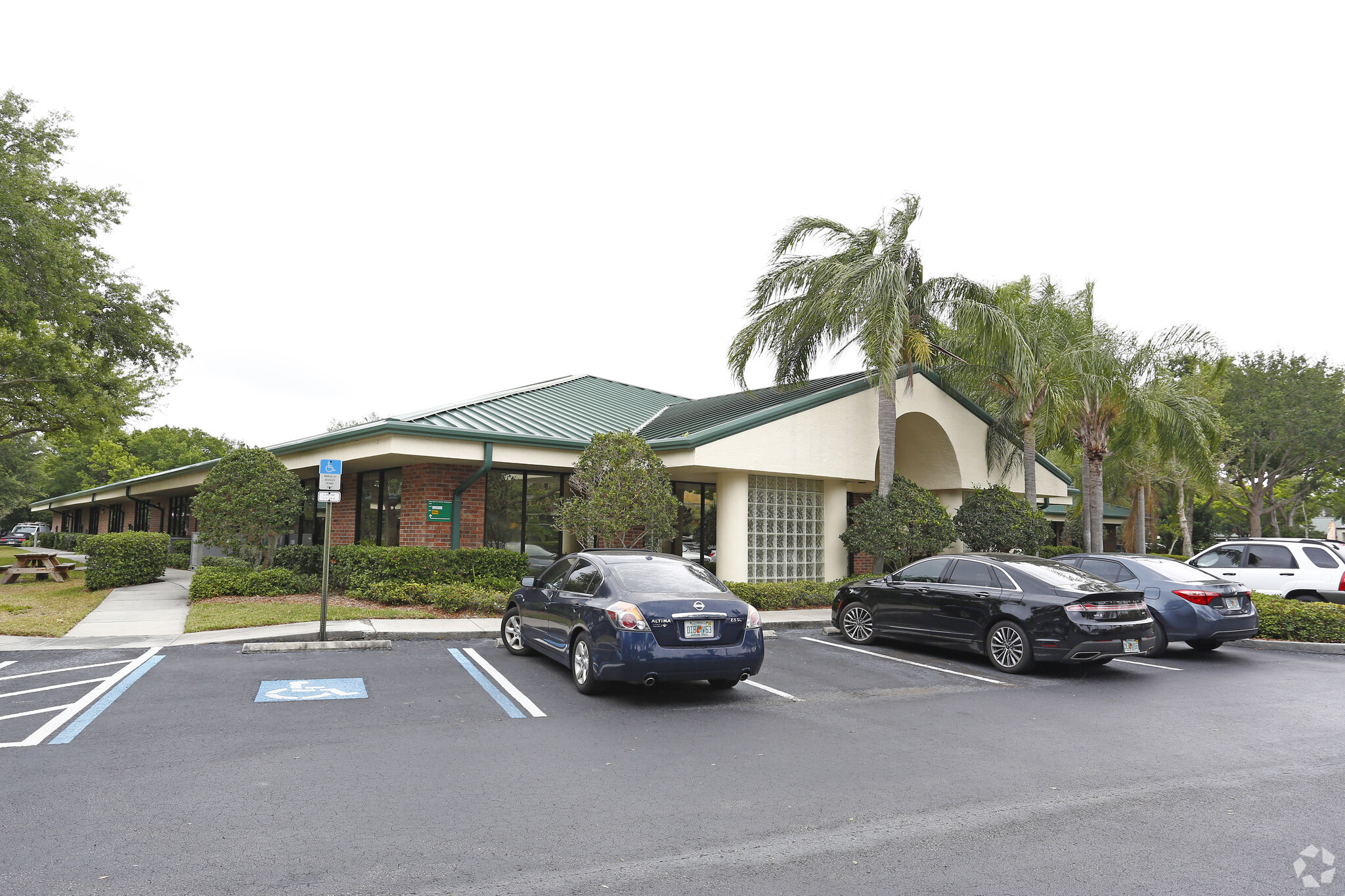Votre e-mail a été envoyé.
Certaines informations ont été traduites automatiquement.
INFORMATIONS PRINCIPALES SUR LE PARC
- Cadre semblable à un parc.
- Épicerie sur place.
FAITS SUR LE PARC
| Espace total disponible | 681 m² | Type de parc | Parc industriel |
| Espace total disponible | 681 m² |
| Type de parc | Parc industriel |
TOUS LES ESPACES DISPONIBLES(4)
Afficher les loyers en
- ESPACE
- SURFACE
- DURÉE
- LOYER
- TYPE DE BIEN
- ÉTAT
- DISPONIBLE
- Il est possible que le loyer annoncé ne comprenne pas certains services publics, services d’immeuble et frais immobiliers.
- Convient pour 2 à 5 personnes
- Principalement open space
- Comprend 58 m² d’espace de bureau dédié
| Espace | Surface | Durée | Loyer | Type de bien | État | Disponible |
| 1er étage, bureau 303 | 58 m² | 3-10 Ans | 163,82 € /m²/an 13,65 € /m²/mois 9 512 € /an 792,66 € /mois | Bureau | Construction achevée | Maintenant |
4707 140th Ave N - 1er étage – Bureau 303
- ESPACE
- SURFACE
- DURÉE
- LOYER
- TYPE DE BIEN
- ÉTAT
- DISPONIBLE
This is a wonderful suite with a common sink and cabinets, kitchenette space and bathroom. Some of the larger rooms would make conference rooms or shared spaces as needed, and six separate offices otherwise depending on need. Floorplans attached. This building is right on Roosevelt Blvd, so very easy to find. Great central location in the Tampa Bay area. Brand new flooring, carpet tiles, and freshly painted throughout. Two entry doors for flexibility. Turn key for you!
- Il est possible que le loyer annoncé ne comprenne pas certains services publics, services d’immeuble et frais immobiliers.
- Convient pour 3 à 9 personnes
- 1 salle de conférence
- Plafonds finis: 3,05 mètres
- Ventilation et chauffage centraux
- Hauts plafonds
- Lumière naturelle
- Éclairage d’urgence
- Entièrement aménagé comme Bureau standard
- 5 bureaux privés
- 7 postes de travail
- Espace en excellent état
- Entièrement moquetté
- Plafonds suspendus
- CVC disponible en-dehors des heures ouvrables
- Brand new flooring
This is premium space with first floor direct entry from generous parking area right on Roosevelt Blvd. Very easy to find this suite. It has lots of large windows surrounding you on three sides as it is the end of the building. There is a common sink and cabinet area for a kitchenette and two full bathrooms centrally located. Many of the door have glass for even more natural light. Eight separate offices all enter to the outside or to the hallway, maximizing flexibility of movement from one room to another. Two corners have block glass for nice architectural effect.
- Il est possible que le loyer annoncé ne comprenne pas certains services publics, services d’immeuble et frais immobiliers.
- Convient pour 5 à 15 personnes
- 2 salles de conférence
- Plafonds finis: 2,90 mètres
- Climatisation centrale
- Entièrement moquetté
- Plafonds suspendus
- CVC disponible en-dehors des heures ouvrables
- Entièrement aménagé comme Bureau standard
- 8 bureaux privés
- 12 postes de travail
- Espace en excellent état
- Aire de réception
- Espace d’angle
- Lumière naturelle
- Natural light
| Espace | Surface | Durée | Loyer | Type de bien | État | Disponible |
| 1er étage, bureau 614 | 98 m² | 3-10 Ans | 200,22 € /m²/an 16,68 € /m²/mois 19 531 € /an 1 628 € /mois | Bureau | Construction achevée | Maintenant |
| 1er étage, bureau G-601 | 167 m² | 3-10 Ans | 200,22 € /m²/an 16,68 € /m²/mois 33 482 € /an 2 790 € /mois | Bureau | Construction achevée | Maintenant |
14004 Roosevelt Blvd - 1er étage – Bureau 614
14004 Roosevelt Blvd - 1er étage – Bureau G-601
- ESPACE
- SURFACE
- DURÉE
- LOYER
- TYPE DE BIEN
- ÉTAT
- DISPONIBLE
This is a very nice office space with windows on 2 sides set up now as a designer center with available modular work stations set up for creative, professional work or call center. Four rooms with walls and doors exist currently and bathrooms will be added to this space soon. This is a great opportunity to get in on the ground floor when landlord is rethinking the space after a longtime tenant no longer needs the space. Come and see what we have for you. We can build to suit. Parking is generous. No problem there.
- Il est possible que le loyer annoncé ne comprenne pas certains services publics, services d’immeuble et frais immobiliers.
- Convient pour 10 à 31 personnes
- Espace en excellent état
- Principalement open space
- Plafonds finis: 3,05 mètres - 3,66 mètres
- Ample Parking
| Espace | Surface | Durée | Loyer | Type de bien | État | Disponible |
| 1er étage, bureau H- 1110 | 358 m² | 3-10 Ans | 200,22 € /m²/an 16,68 € /m²/mois 71 614 € /an 5 968 € /mois | Bureau | Construction partielle | Maintenant |
14055 46th St N - 1er étage – Bureau H- 1110
4707 140th Ave N - 1er étage – Bureau 303
| Surface | 58 m² |
| Durée | 3-10 Ans |
| Loyer | 163,82 € /m²/an |
| Type de bien | Bureau |
| État | Construction achevée |
| Disponible | Maintenant |
- Il est possible que le loyer annoncé ne comprenne pas certains services publics, services d’immeuble et frais immobiliers.
- Principalement open space
- Convient pour 2 à 5 personnes
- Comprend 58 m² d’espace de bureau dédié
14004 Roosevelt Blvd - 1er étage – Bureau 614
| Surface | 98 m² |
| Durée | 3-10 Ans |
| Loyer | 200,22 € /m²/an |
| Type de bien | Bureau |
| État | Construction achevée |
| Disponible | Maintenant |
This is a wonderful suite with a common sink and cabinets, kitchenette space and bathroom. Some of the larger rooms would make conference rooms or shared spaces as needed, and six separate offices otherwise depending on need. Floorplans attached. This building is right on Roosevelt Blvd, so very easy to find. Great central location in the Tampa Bay area. Brand new flooring, carpet tiles, and freshly painted throughout. Two entry doors for flexibility. Turn key for you!
- Il est possible que le loyer annoncé ne comprenne pas certains services publics, services d’immeuble et frais immobiliers.
- Entièrement aménagé comme Bureau standard
- Convient pour 3 à 9 personnes
- 5 bureaux privés
- 1 salle de conférence
- 7 postes de travail
- Plafonds finis: 3,05 mètres
- Espace en excellent état
- Ventilation et chauffage centraux
- Entièrement moquetté
- Hauts plafonds
- Plafonds suspendus
- Lumière naturelle
- CVC disponible en-dehors des heures ouvrables
- Éclairage d’urgence
- Brand new flooring
14004 Roosevelt Blvd - 1er étage – Bureau G-601
| Surface | 167 m² |
| Durée | 3-10 Ans |
| Loyer | 200,22 € /m²/an |
| Type de bien | Bureau |
| État | Construction achevée |
| Disponible | Maintenant |
This is premium space with first floor direct entry from generous parking area right on Roosevelt Blvd. Very easy to find this suite. It has lots of large windows surrounding you on three sides as it is the end of the building. There is a common sink and cabinet area for a kitchenette and two full bathrooms centrally located. Many of the door have glass for even more natural light. Eight separate offices all enter to the outside or to the hallway, maximizing flexibility of movement from one room to another. Two corners have block glass for nice architectural effect.
- Il est possible que le loyer annoncé ne comprenne pas certains services publics, services d’immeuble et frais immobiliers.
- Entièrement aménagé comme Bureau standard
- Convient pour 5 à 15 personnes
- 8 bureaux privés
- 2 salles de conférence
- 12 postes de travail
- Plafonds finis: 2,90 mètres
- Espace en excellent état
- Climatisation centrale
- Aire de réception
- Entièrement moquetté
- Espace d’angle
- Plafonds suspendus
- Lumière naturelle
- CVC disponible en-dehors des heures ouvrables
- Natural light
14055 46th St N - 1er étage – Bureau H- 1110
| Surface | 358 m² |
| Durée | 3-10 Ans |
| Loyer | 200,22 € /m²/an |
| Type de bien | Bureau |
| État | Construction partielle |
| Disponible | Maintenant |
This is a very nice office space with windows on 2 sides set up now as a designer center with available modular work stations set up for creative, professional work or call center. Four rooms with walls and doors exist currently and bathrooms will be added to this space soon. This is a great opportunity to get in on the ground floor when landlord is rethinking the space after a longtime tenant no longer needs the space. Come and see what we have for you. We can build to suit. Parking is generous. No problem there.
- Il est possible que le loyer annoncé ne comprenne pas certains services publics, services d’immeuble et frais immobiliers.
- Principalement open space
- Convient pour 10 à 31 personnes
- Plafonds finis: 3,05 mètres - 3,66 mètres
- Espace en excellent état
- Ample Parking
VUE D’ENSEMBLE DU PARC
L'Airport Business Center est situé juste à côté de la 49e rue, presque au coin d'Ulmerton Rd. à Clearwater, en Floride. Ce site « Gateway » du comté de Pinellas compte 11 bâtiments avec plus de 175 000 pieds carrés de bureaux et d'espaces flexibles. Le centre d'affaires de l'aéroport dispose d'une variété de bureaux et d'espaces flexibles pouvant atteindre 5 700 pieds carrés. À moins de 6 km de l'I-275, à 20 minutes de l'aéroport international de Tampa et en face de l'aéroport de Saint-Petersburg/Clearwater. Actuellement, en mars 2024, 9 places sont ouvertes, une de 300 pieds carrés et 8 de 750 pieds carrés, principalement des bureaux et une avec un entrepôt dans les 750 pieds carrés. De nombreux locataires apprécient ce parc de bureaux depuis des décennies. C'est une merveilleuse atmosphère de campus.
Présenté par

Airport Business Center | Clearwater, FL 33762
Hum, une erreur s’est produite lors de l’envoi de votre message. Veuillez réessayer.
Merci ! Votre message a été envoyé.





