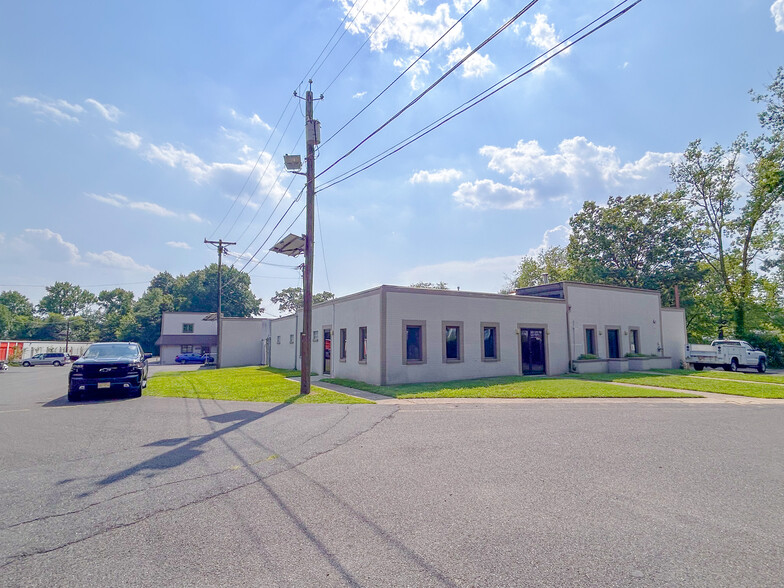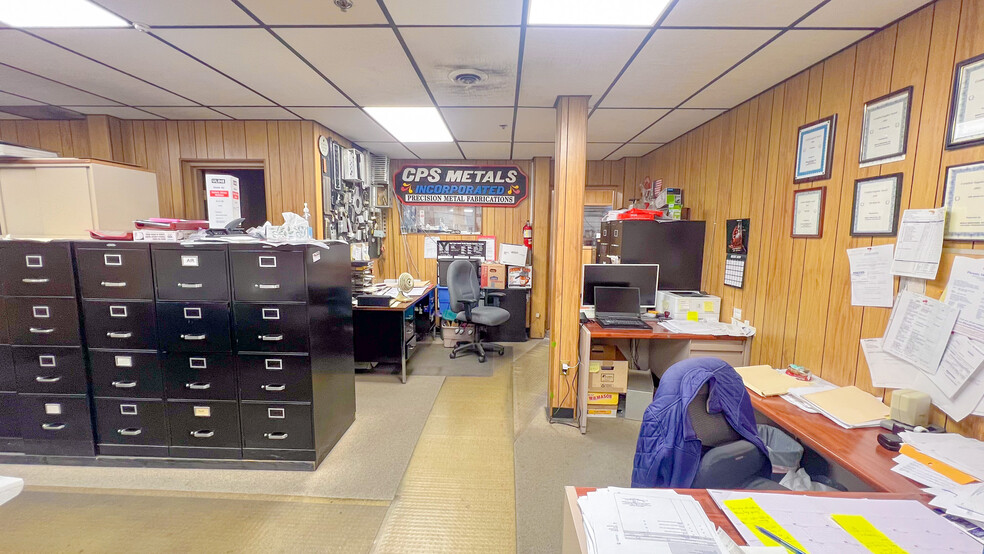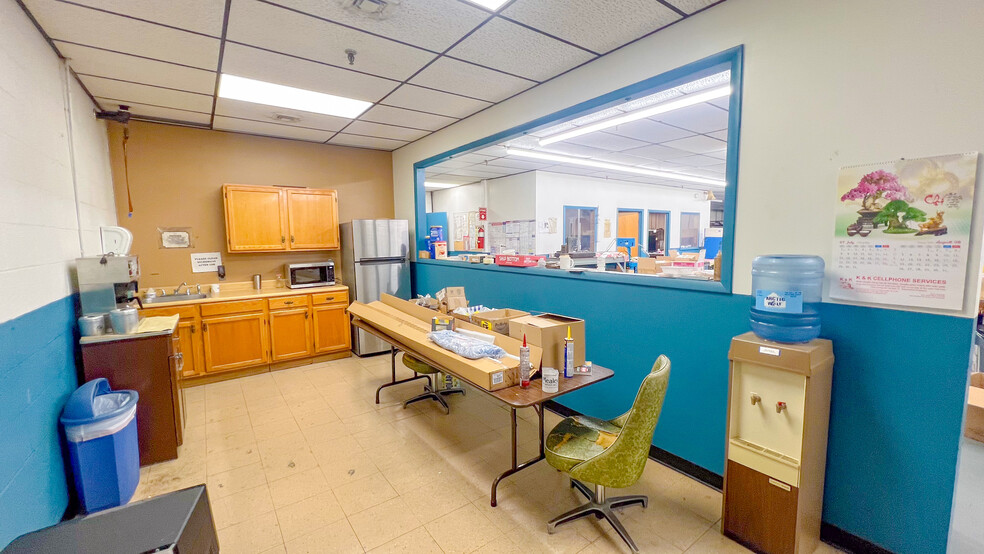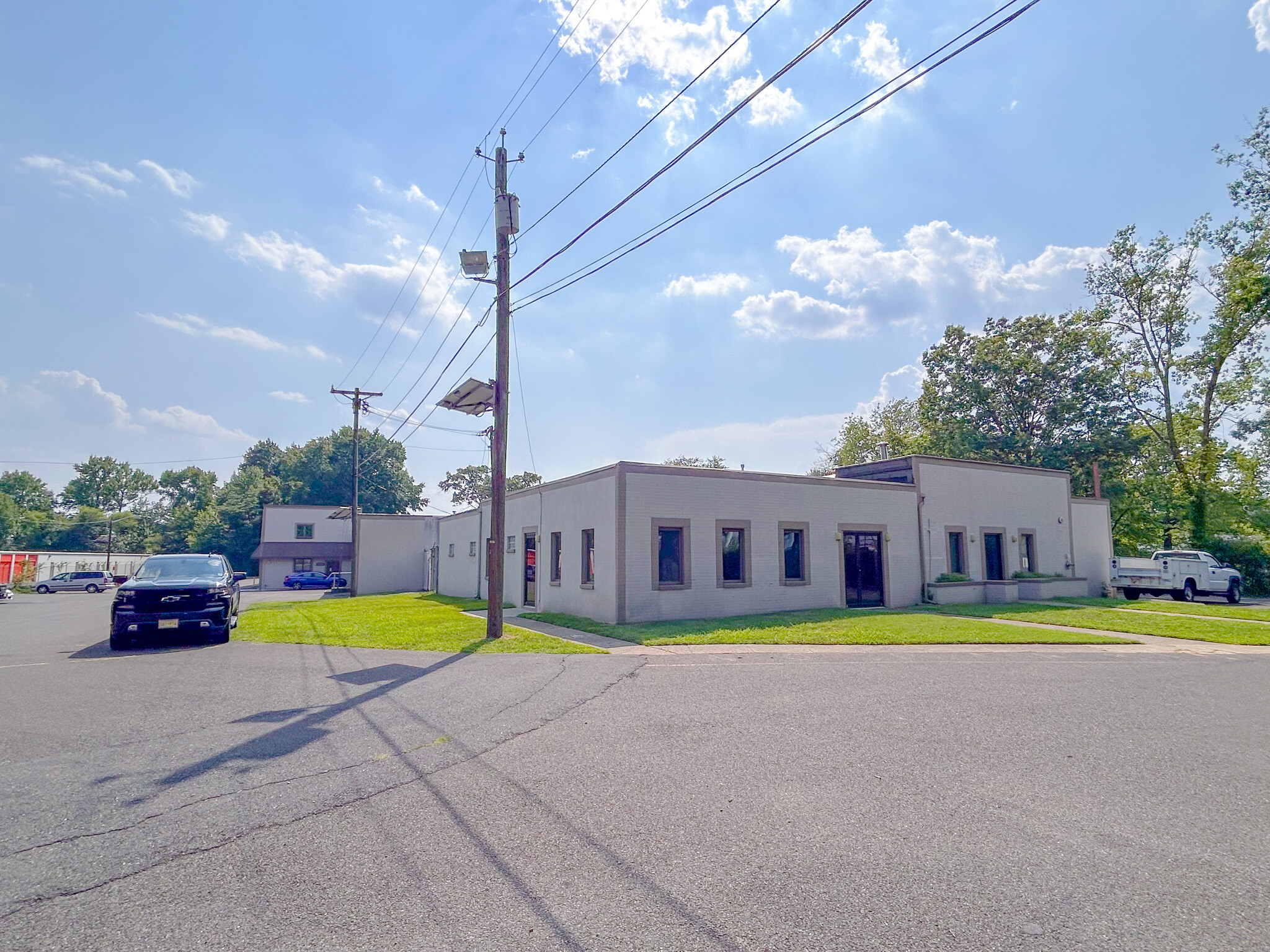
Cette fonctionnalité n’est pas disponible pour le moment.
Nous sommes désolés, mais la fonctionnalité à laquelle vous essayez d’accéder n’est pas disponible actuellement. Nous sommes au courant du problème et notre équipe travaille activement pour le résoudre.
Veuillez vérifier de nouveau dans quelques minutes. Veuillez nous excuser pour ce désagrément.
– L’équipe LoopNet
Votre e-mail a été envoyé.
450 S Fellowship Rd Industriel/Logistique 2 973 m² Inoccupé À vendre Maple Shade, NJ 08052



Certaines informations ont été traduites automatiquement.
INFORMATIONS PRINCIPALES SUR L'INVESTISSEMENT
- Ce bâtiment est situé sur +/- 3,01 acres et dispose d'un nouvel éclairage LED, de portes basculantes, d'une hauteur de plafond élevée dans la plupart des zones, d'espaces de bureaux
- Cet établissement est idéalement situé juste à côté de la route 73 et offre un accès facile aux principales autoroutes, notamment la route 38, la route 130, l'autoroute NJ Turnpike, l'I-295.
- Ce bâtiment est doté d'une capacité électrique importante, ce qui le rend idéal pour la fabrication légère, le stockage et d'autres utilisations industrielles légères
RÉSUMÉ ANALYTIQUE
- Bâtiment industriel léger/entrepôt bien entretenu de +/- 32 000 pieds carrés disponible à la vente et prêt à être utilisé immédiatement, offrant un espace polyvalent pour diverses opérations.
INFORMATIONS SUR L’IMMEUBLE
| Type de vente | Investissement ou propriétaire occupant | Surface utile brute | 2 973 m² |
| Type de bien | Industriel/Logistique | Nb d’étages | 1 |
| Sous-type de bien | Entrepôt | Année de construction | 1978 |
| Classe d’immeuble | C | Ratio de stationnement | 0,19/1 000 m² |
| Surface du lot | 1,22 ha | Nb d’accès plain-pied/portes niveau du sol | 6 |
| Zonage | C2 (PD) | ||
| Type de vente | Investissement ou propriétaire occupant |
| Type de bien | Industriel/Logistique |
| Sous-type de bien | Entrepôt |
| Classe d’immeuble | C |
| Surface du lot | 1,22 ha |
| Surface utile brute | 2 973 m² |
| Nb d’étages | 1 |
| Année de construction | 1978 |
| Ratio de stationnement | 0,19/1 000 m² |
| Nb d’accès plain-pied/portes niveau du sol | 6 |
| Zonage | C2 (PD) |
DISPONIBILITÉ DE L’ESPACE
- ESPACE
- SURFACE
- TYPE DE BIEN
- ÉTAT
- DISPONIBLE
For Lease – 6,000 SF Warehouse Space Total Area: 6,000 SF Clear Ceiling Height: 16 FT Mezzanine: Approx. 2,000 SF of built-out mezzanine HVAC: Gas heater installed Ideal Uses: Light industrial, storage, fabrication, or distribution
Total Area: 4,900 SF Clear Ceiling Height: 16 FT Office Space: Approx. 800 SF (2-story) HVAC: Heated warehouse & air-conditioned office Power: 3-phase
Total Area: 3,000 SF Clear Ceiling Height: 9–10 FT Office Space: Approx. 300 SF HVAC: Fully air-conditioned throughout Power: 3-phase electrical service Ideal Uses: creative workspace, storage, office / retail
Total Area: 3100 SF Clear Ceiling Height: 10-14FT Mezzanine: Approx. 1,000 SF of built-out mezzanine HVAC: Gas heater installed Ideal Uses: Light industrial, storage, fabrication, or distribution
Size: 850 SF HVAC: Fully air-conditioned Parking: Ample on-site parking available Highlights: Functional and efficient office space, ideal for service-based operations that require convenient, on-site parking for staff and vehicles
Total Area: 6,000 SF with 400 SF office Clear Ceiling Height: 14 FT Mezzanine: Approx. 500 SF of built-out mezzanine HVAC: air conditioned Ideal Uses: Light industrial, storage, fabrication, or distribution
| Espace | Surface | Type de bien | État | Disponible |
| 1er Ét. – Unit #2 | 557 m² | Industriel/Logistique | Construction achevée | Sept. 2025 |
| 1er Ét. – Unit #3 | 455 m² | Industriel/Logistique | - | Sept. 2025 |
| 1er Ét.-bureau Unit #4 | 279 m² | Bureaux/Local commercial | - | Sept. 2025 |
| 1er Ét. – Unit #5 | 288 m² | Industriel/Logistique | - | Sept. 2025 |
| 1er Ét.-bureau Unit #6 | 79 m² | Bureaux/Local commercial | - | Sept. 2025 |
| 1er Ét. – Unit #7 | 430 m² | Industriel/Logistique | - | Sept. 2025 |
1er Ét. – Unit #2
| Surface |
| 557 m² |
| Type de bien |
| Industriel/Logistique |
| État |
| Construction achevée |
| Disponible |
| Sept. 2025 |
1er Ét. – Unit #3
| Surface |
| 455 m² |
| Type de bien |
| Industriel/Logistique |
| État |
| - |
| Disponible |
| Sept. 2025 |
1er Ét.-bureau Unit #4
| Surface |
| 279 m² |
| Type de bien |
| Bureaux/Local commercial |
| État |
| - |
| Disponible |
| Sept. 2025 |
1er Ét. – Unit #5
| Surface |
| 288 m² |
| Type de bien |
| Industriel/Logistique |
| État |
| - |
| Disponible |
| Sept. 2025 |
1er Ét.-bureau Unit #6
| Surface |
| 79 m² |
| Type de bien |
| Bureaux/Local commercial |
| État |
| - |
| Disponible |
| Sept. 2025 |
1er Ét. – Unit #7
| Surface |
| 430 m² |
| Type de bien |
| Industriel/Logistique |
| État |
| - |
| Disponible |
| Sept. 2025 |
1er Ét. – Unit #2
| Surface | 557 m² |
| Type de bien | Industriel/Logistique |
| État | Construction achevée |
| Disponible | Sept. 2025 |
For Lease – 6,000 SF Warehouse Space Total Area: 6,000 SF Clear Ceiling Height: 16 FT Mezzanine: Approx. 2,000 SF of built-out mezzanine HVAC: Gas heater installed Ideal Uses: Light industrial, storage, fabrication, or distribution
1er Ét. – Unit #3
| Surface | 455 m² |
| Type de bien | Industriel/Logistique |
| État | - |
| Disponible | Sept. 2025 |
Total Area: 4,900 SF Clear Ceiling Height: 16 FT Office Space: Approx. 800 SF (2-story) HVAC: Heated warehouse & air-conditioned office Power: 3-phase
1er Ét.-bureau Unit #4
| Surface | 279 m² |
| Type de bien | Bureaux/Local commercial |
| État | - |
| Disponible | Sept. 2025 |
Total Area: 3,000 SF Clear Ceiling Height: 9–10 FT Office Space: Approx. 300 SF HVAC: Fully air-conditioned throughout Power: 3-phase electrical service Ideal Uses: creative workspace, storage, office / retail
1er Ét. – Unit #5
| Surface | 288 m² |
| Type de bien | Industriel/Logistique |
| État | - |
| Disponible | Sept. 2025 |
Total Area: 3100 SF Clear Ceiling Height: 10-14FT Mezzanine: Approx. 1,000 SF of built-out mezzanine HVAC: Gas heater installed Ideal Uses: Light industrial, storage, fabrication, or distribution
1er Ét.-bureau Unit #6
| Surface | 79 m² |
| Type de bien | Bureaux/Local commercial |
| État | - |
| Disponible | Sept. 2025 |
Size: 850 SF HVAC: Fully air-conditioned Parking: Ample on-site parking available Highlights: Functional and efficient office space, ideal for service-based operations that require convenient, on-site parking for staff and vehicles
1er Ét. – Unit #7
| Surface | 430 m² |
| Type de bien | Industriel/Logistique |
| État | - |
| Disponible | Sept. 2025 |
Total Area: 6,000 SF with 400 SF office Clear Ceiling Height: 14 FT Mezzanine: Approx. 500 SF of built-out mezzanine HVAC: air conditioned Ideal Uses: Light industrial, storage, fabrication, or distribution
TAXES FONCIÈRES
| Numéro de parcelle | 19-00173-0000-00004 | Évaluation des aménagements | 437 341 € |
| Évaluation du terrain | 458 764 € | Évaluation totale | 896 105 € |
TAXES FONCIÈRES
Présenté par

450 S Fellowship Rd
Hum, une erreur s’est produite lors de l’envoi de votre message. Veuillez réessayer.
Merci ! Votre message a été envoyé.






















