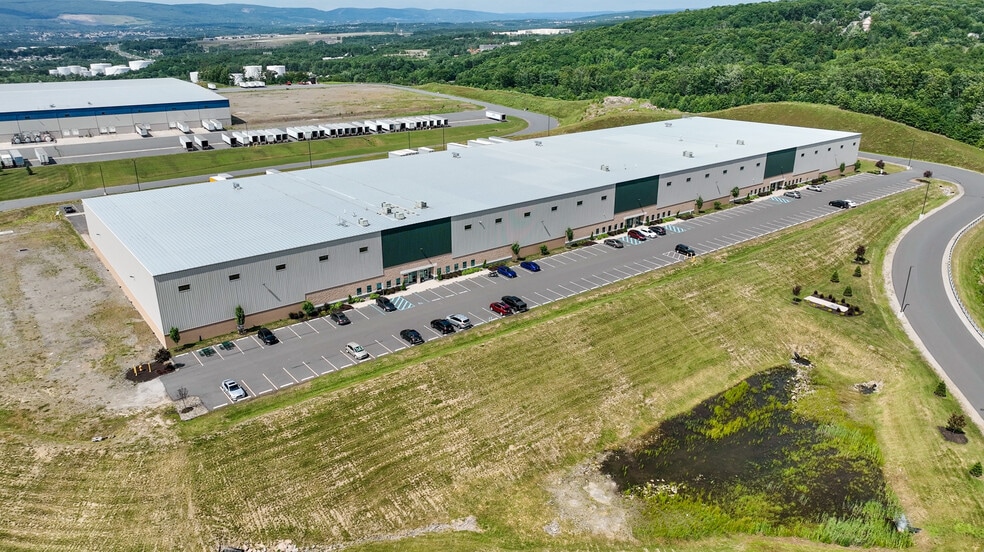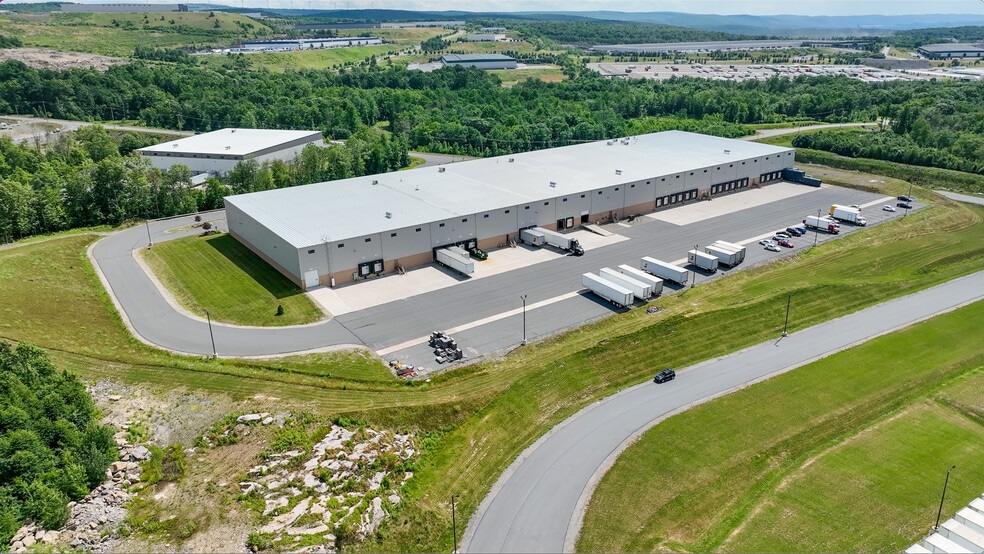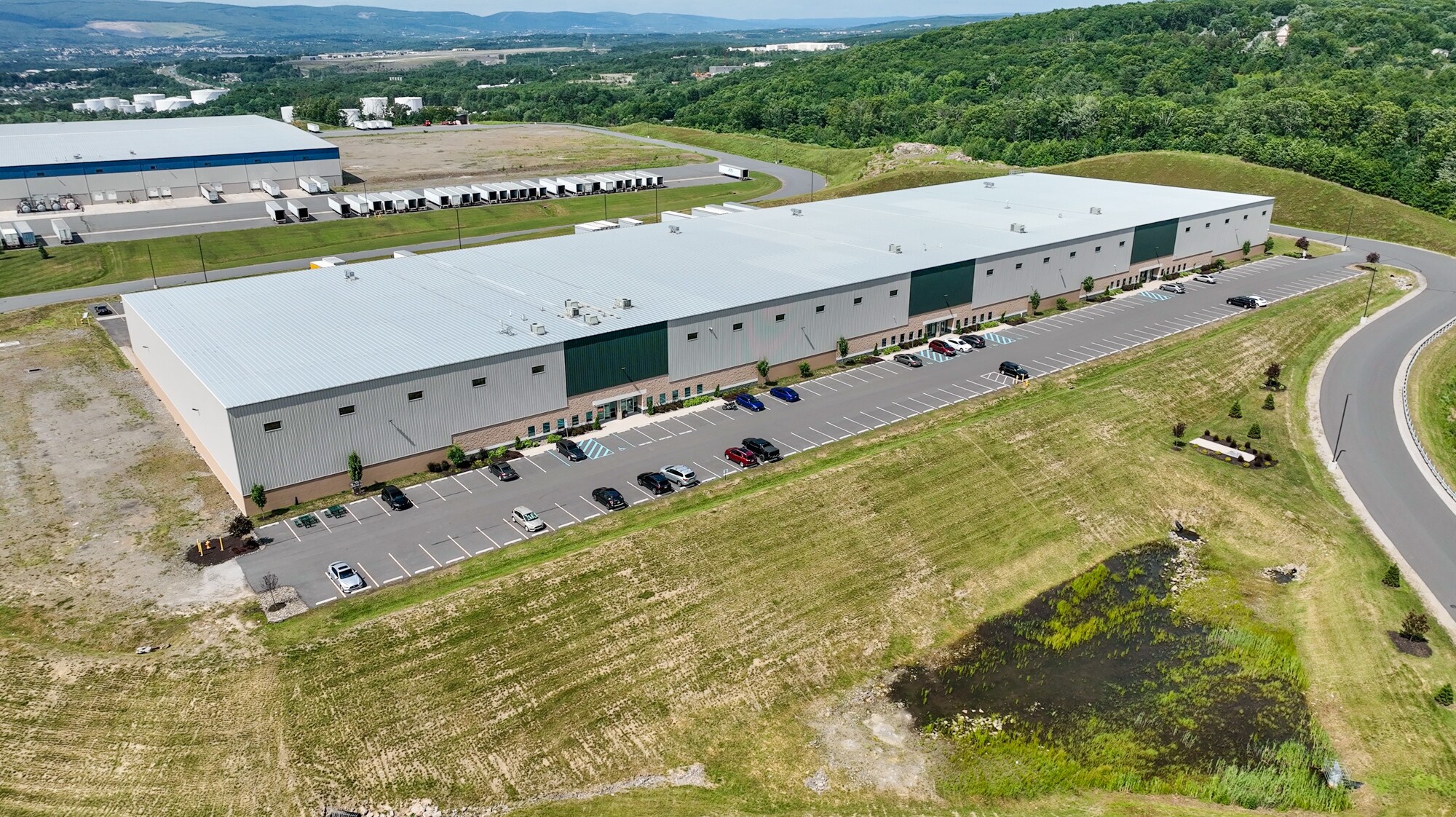Votre e-mail a été envoyé.
Certaines informations ont été traduites automatiquement.
INFORMATIONS PRINCIPALES
- Very fast and easy access to I-81 and I-476
- Good labor draw location.
- Short rides to Downtown Wilkes-Barre, Pittston, and Scranton.
CARACTÉRISTIQUES
TOUS LES ESPACE DISPONIBLES(1)
Afficher les loyers en
- ESPACE
- SURFACE
- DURÉE
- LOYER
- TYPE DE BIEN
- ÉTAT
- DISPONIBLE
52,187 SF industrial flex space in excellent condition in a 147,000 SF building. Located in a LERTA zone - multi-year, 100% real estate tax abatement on improvements. Features include a 32'2" approximate clear structural height along the loading dock wall, six (6) 9' x 10' loading doors, one (1) 12'W x 14'H drive-in door, clerestory windows for natural light, and 50' x 50' column spacing with a 60' deep staging bay. Utilities include an ESFR fire protection system, energy-efficient LED lighting in the warehouse, a 400 AMP, 480/277 Volt, 3-phase electrical service, and energy-efficient, roof mounted, Cambridge direct-fire units in the warehouse. The space contains a 1,565 SF main office and an approximately 450 SF warehouse office.
- Le loyer ne comprend pas les services publics, les frais immobiliers ou les services de l’immeuble.
- 1 accès plain-pied
- 6 quais de chargement
- Lumière naturelle
- Multi-year tax abatement (LERTA)
- 6 loading doors, 1 drive-in
- Comprend 187 m² d’espace de bureau dédié
- Espace en excellent état
- Toilettes privées
- 32'2" ceilings at loading dock wall
- 1,565 SF main office, 450 SF warehouse office
- Parking for 48 vehicles, 21 trailers
| Espace | Surface | Durée | Loyer | Type de bien | État | Disponible |
| 1er étage | 4 848 m² | Négociable | Sur demande Sur demande Sur demande Sur demande | Industriel/Logistique | Construction achevée | Maintenant |
1er étage
| Surface |
| 4 848 m² |
| Durée |
| Négociable |
| Loyer |
| Sur demande Sur demande Sur demande Sur demande |
| Type de bien |
| Industriel/Logistique |
| État |
| Construction achevée |
| Disponible |
| Maintenant |
1er étage
| Surface | 4 848 m² |
| Durée | Négociable |
| Loyer | Sur demande |
| Type de bien | Industriel/Logistique |
| État | Construction achevée |
| Disponible | Maintenant |
52,187 SF industrial flex space in excellent condition in a 147,000 SF building. Located in a LERTA zone - multi-year, 100% real estate tax abatement on improvements. Features include a 32'2" approximate clear structural height along the loading dock wall, six (6) 9' x 10' loading doors, one (1) 12'W x 14'H drive-in door, clerestory windows for natural light, and 50' x 50' column spacing with a 60' deep staging bay. Utilities include an ESFR fire protection system, energy-efficient LED lighting in the warehouse, a 400 AMP, 480/277 Volt, 3-phase electrical service, and energy-efficient, roof mounted, Cambridge direct-fire units in the warehouse. The space contains a 1,565 SF main office and an approximately 450 SF warehouse office.
- Le loyer ne comprend pas les services publics, les frais immobiliers ou les services de l’immeuble.
- Comprend 187 m² d’espace de bureau dédié
- 1 accès plain-pied
- Espace en excellent état
- 6 quais de chargement
- Toilettes privées
- Lumière naturelle
- 32'2" ceilings at loading dock wall
- Multi-year tax abatement (LERTA)
- 1,565 SF main office, 450 SF warehouse office
- 6 loading doors, 1 drive-in
- Parking for 48 vehicles, 21 trailers
APERÇU DU BIEN
Bâtiment industriel de 13 656 m² (147 000 pieds carrés) construit en 2019 et situé dans une zone LERTA à CenterPoint Commerce & Trade East, dans le canton de Pittston, comté de Luzerne, Pennsylvanie. L'entrée de CenterPoint se trouve à moins d'un kilomètre de l'I-81 et de l'I-476, et à environ 5,6 kilomètres de l'aéroport Wilkes-Barre/Scranton. FedEx et UPS sont situés à proximité immédiate.
FAITS SUR L’INSTALLATION DISTRIBUTION
Présenté par

450 Research Dr
Hum, une erreur s’est produite lors de l’envoi de votre message. Veuillez réessayer.
Merci ! Votre message a été envoyé.











