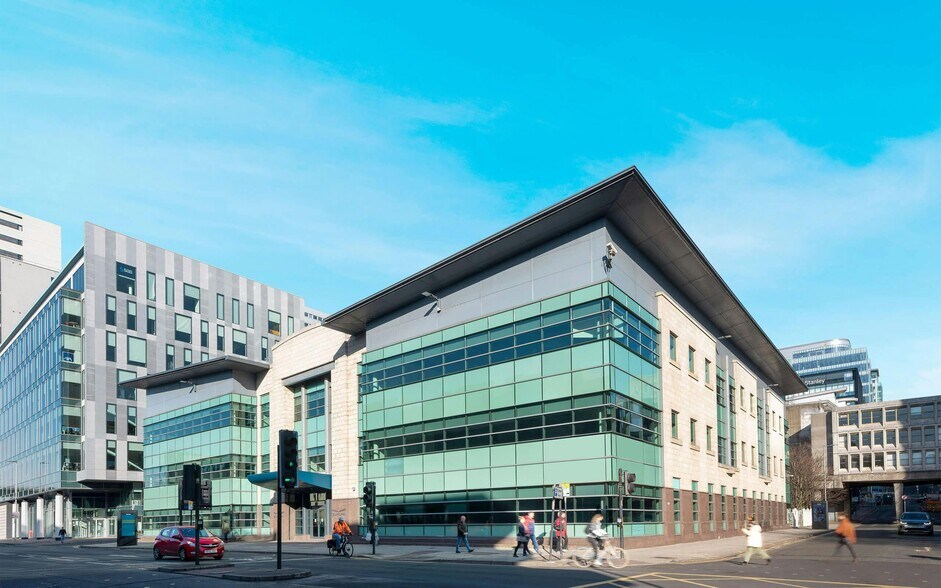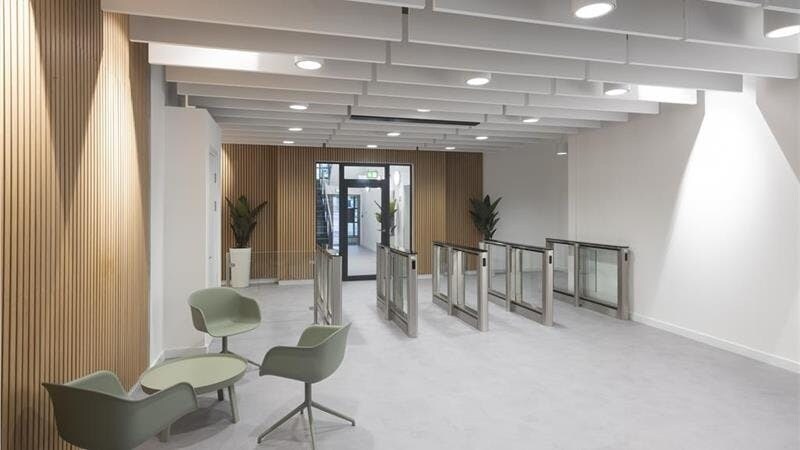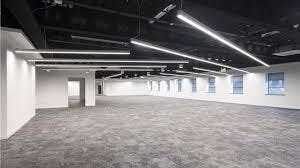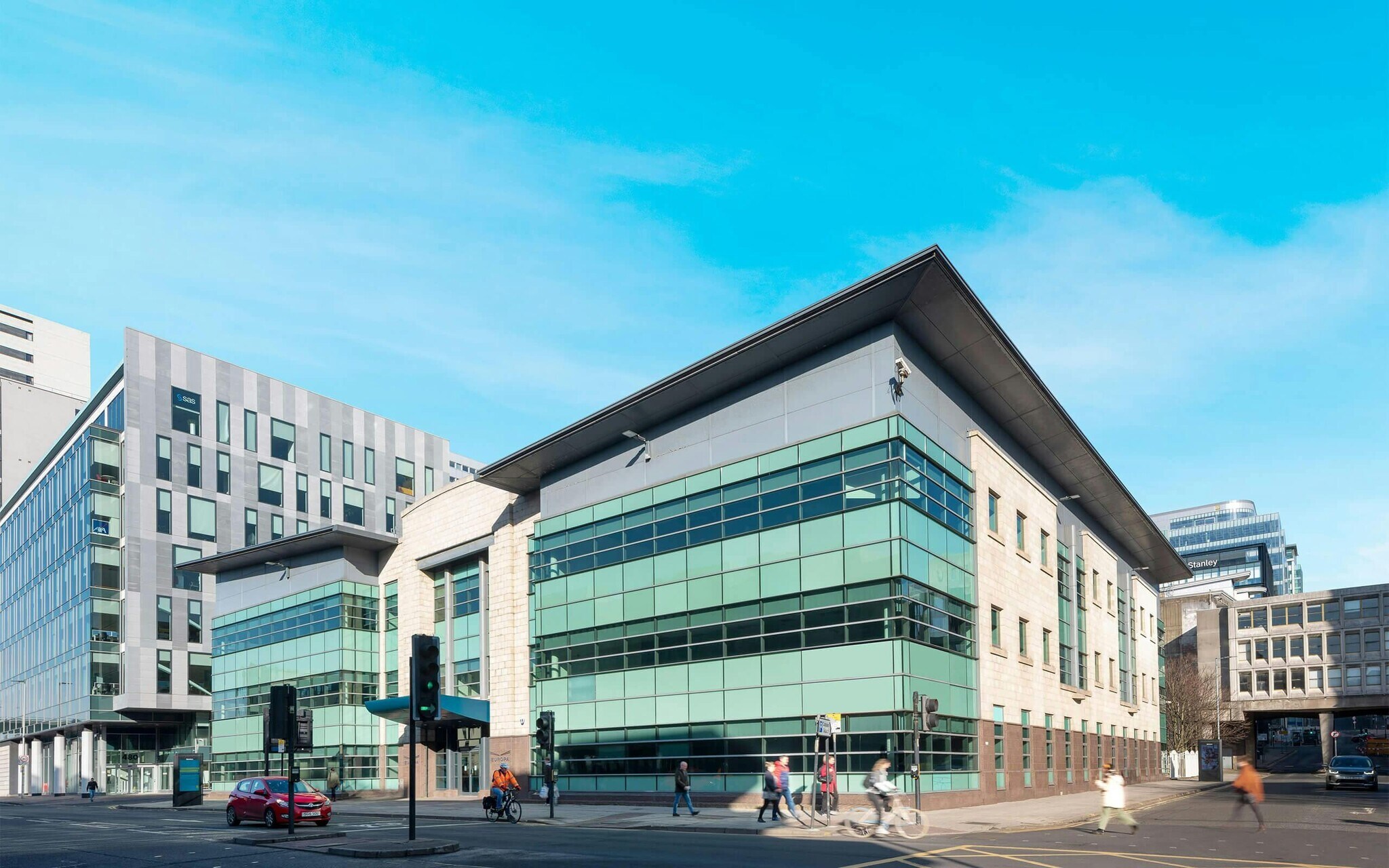Votre e-mail a été envoyé.
Certaines informations ont été traduites automatiquement.
INFORMATIONS PRINCIPALES
- Pavement level disabled access.
- 2 x lifts.
- Exposed ceiling with pendant LED lighting – Ground & Second Floors.
- Full raised access flooring.
- Security barrier access.
- 2 x lifts.
- Suspended ceiling with recessed LED lighting – First Floor.
- Fully Cat 6 wired for IT/Comms.
TOUS LES ESPACES DISPONIBLES(4)
Afficher les loyers en
- ESPACE
- SURFACE
- DURÉE
- LOYER
- TYPE DE BIEN
- ÉTAT
- DISPONIBLE
• Exposed ceiling with suspended LED lighting - ground and second floor • Suspended ceiling with recessed LED lighting - first floor • Electric VRF air conditioning • Raised access flooring • Kitchens on each level • High quality existing fit out • Fully Cat 6 wired for IT • Male, female and accessible toilets per each level • Showers and cycle facilities • Large reception with security barrier gate system
- Classe d’utilisation : Classe 4
- Principalement open space
- Peut être associé à un ou plusieurs espaces supplémentaires pour obtenir jusqu’à 3 797 m² d’espace adjacent.
- Plafonds suspendus
- Douches
- Toilettes incluses dans le bail
- Kitchens
- Entièrement aménagé comme Bureau standard
- Convient pour 20 à 62 personnes
- Plancher surélevé
- Local à vélos
- Classe de performance énergétique –A
- LED lighting
- Fully Cat 6 wired for IT
• Exposed ceiling with suspended LED lighting - ground and second floor • Suspended ceiling with recessed LED lighting - first floor • Electric VRF air conditioning • Raised access flooring • Kitchens on each level • High quality existing fit out • Fully Cat 6 wired for IT • Male, female and accessible toilets per each level • Showers and cycle facilities • Large reception with security barrier gate system
- Classe d’utilisation : Classe 4
- Principalement open space
- Peut être associé à un ou plusieurs espaces supplémentaires pour obtenir jusqu’à 3 797 m² d’espace adjacent.
- Plafonds suspendus
- Douches
- Toilettes incluses dans le bail
- Kitchens
- Entièrement aménagé comme Bureau standard
- Convient pour 13 à 46 personnes
- Plancher surélevé
- Local à vélos
- Classe de performance énergétique –A
- LED lighting
- Fully Cat 6 wired for IT
• Exposed ceiling with suspended LED lighting - ground and second floor • Suspended ceiling with recessed LED lighting - first floor • Electric VRF air conditioning • Raised access flooring • Kitchens on each level • High quality existing fit out • Fully Cat 6 wired for IT • Male, female and accessible toilets per each level • Showers and cycle facilities • Large reception with security barrier gate system
- Classe d’utilisation : Classe 4
- Principalement open space
- Peut être associé à un ou plusieurs espaces supplémentaires pour obtenir jusqu’à 3 797 m² d’espace adjacent.
- Plafonds suspendus
- Douches
- Toilettes incluses dans le bail
- Kitchens
- Entièrement aménagé comme Bureau standard
- Convient pour 35 à 110 personnes
- Plancher surélevé
- Local à vélos
- Classe de performance énergétique –A
- LED lighting
- Fully Cat 6 wired for IT
• Exposed ceiling with suspended LED lighting - ground and second floor • Suspended ceiling with recessed LED lighting - first floor • Electric VRF air conditioning • Raised access flooring • Kitchens on each level • High quality existing fit out • Fully Cat 6 wired for IT • Male, female and accessible toilets per each level • Showers and cycle facilities • Large reception with security barrier gate system
- Classe d’utilisation : Classe 4
- Principalement open space
- Peut être associé à un ou plusieurs espaces supplémentaires pour obtenir jusqu’à 3 797 m² d’espace adjacent.
- Plafonds suspendus
- Douches
- Toilettes incluses dans le bail
- Kitchens
- Entièrement aménagé comme Bureau standard
- Convient pour 35 à 111 personnes
- Plancher surélevé
- Local à vélos
- Classe de performance énergétique –A
- LED lighting
- Fully Cat 6 wired for IT
| Espace | Surface | Durée | Loyer | Type de bien | État | Disponible |
| RDC, bureau East | 711 m² | Négociable | Sur demande Sur demande Sur demande Sur demande | Bureau | Construction achevée | 90 jours |
| RDC, bureau West | 471 – 531 m² | Négociable | Sur demande Sur demande Sur demande Sur demande | Bureau | Construction achevée | 90 jours |
| 1er étage | 1 273 m² | Négociable | Sur demande Sur demande Sur demande Sur demande | Bureau | Construction achevée | 90 jours |
| 2e étage | 1 282 m² | Négociable | Sur demande Sur demande Sur demande Sur demande | Bureau | Construction achevée | 90 jours |
RDC, bureau East
| Surface |
| 711 m² |
| Durée |
| Négociable |
| Loyer |
| Sur demande Sur demande Sur demande Sur demande |
| Type de bien |
| Bureau |
| État |
| Construction achevée |
| Disponible |
| 90 jours |
RDC, bureau West
| Surface |
| 471 – 531 m² |
| Durée |
| Négociable |
| Loyer |
| Sur demande Sur demande Sur demande Sur demande |
| Type de bien |
| Bureau |
| État |
| Construction achevée |
| Disponible |
| 90 jours |
1er étage
| Surface |
| 1 273 m² |
| Durée |
| Négociable |
| Loyer |
| Sur demande Sur demande Sur demande Sur demande |
| Type de bien |
| Bureau |
| État |
| Construction achevée |
| Disponible |
| 90 jours |
2e étage
| Surface |
| 1 282 m² |
| Durée |
| Négociable |
| Loyer |
| Sur demande Sur demande Sur demande Sur demande |
| Type de bien |
| Bureau |
| État |
| Construction achevée |
| Disponible |
| 90 jours |
RDC, bureau East
| Surface | 711 m² |
| Durée | Négociable |
| Loyer | Sur demande |
| Type de bien | Bureau |
| État | Construction achevée |
| Disponible | 90 jours |
• Exposed ceiling with suspended LED lighting - ground and second floor • Suspended ceiling with recessed LED lighting - first floor • Electric VRF air conditioning • Raised access flooring • Kitchens on each level • High quality existing fit out • Fully Cat 6 wired for IT • Male, female and accessible toilets per each level • Showers and cycle facilities • Large reception with security barrier gate system
- Classe d’utilisation : Classe 4
- Entièrement aménagé comme Bureau standard
- Principalement open space
- Convient pour 20 à 62 personnes
- Peut être associé à un ou plusieurs espaces supplémentaires pour obtenir jusqu’à 3 797 m² d’espace adjacent.
- Plancher surélevé
- Plafonds suspendus
- Local à vélos
- Douches
- Classe de performance énergétique –A
- Toilettes incluses dans le bail
- LED lighting
- Kitchens
- Fully Cat 6 wired for IT
RDC, bureau West
| Surface | 471 – 531 m² |
| Durée | Négociable |
| Loyer | Sur demande |
| Type de bien | Bureau |
| État | Construction achevée |
| Disponible | 90 jours |
• Exposed ceiling with suspended LED lighting - ground and second floor • Suspended ceiling with recessed LED lighting - first floor • Electric VRF air conditioning • Raised access flooring • Kitchens on each level • High quality existing fit out • Fully Cat 6 wired for IT • Male, female and accessible toilets per each level • Showers and cycle facilities • Large reception with security barrier gate system
- Classe d’utilisation : Classe 4
- Entièrement aménagé comme Bureau standard
- Principalement open space
- Convient pour 13 à 46 personnes
- Peut être associé à un ou plusieurs espaces supplémentaires pour obtenir jusqu’à 3 797 m² d’espace adjacent.
- Plancher surélevé
- Plafonds suspendus
- Local à vélos
- Douches
- Classe de performance énergétique –A
- Toilettes incluses dans le bail
- LED lighting
- Kitchens
- Fully Cat 6 wired for IT
1er étage
| Surface | 1 273 m² |
| Durée | Négociable |
| Loyer | Sur demande |
| Type de bien | Bureau |
| État | Construction achevée |
| Disponible | 90 jours |
• Exposed ceiling with suspended LED lighting - ground and second floor • Suspended ceiling with recessed LED lighting - first floor • Electric VRF air conditioning • Raised access flooring • Kitchens on each level • High quality existing fit out • Fully Cat 6 wired for IT • Male, female and accessible toilets per each level • Showers and cycle facilities • Large reception with security barrier gate system
- Classe d’utilisation : Classe 4
- Entièrement aménagé comme Bureau standard
- Principalement open space
- Convient pour 35 à 110 personnes
- Peut être associé à un ou plusieurs espaces supplémentaires pour obtenir jusqu’à 3 797 m² d’espace adjacent.
- Plancher surélevé
- Plafonds suspendus
- Local à vélos
- Douches
- Classe de performance énergétique –A
- Toilettes incluses dans le bail
- LED lighting
- Kitchens
- Fully Cat 6 wired for IT
2e étage
| Surface | 1 282 m² |
| Durée | Négociable |
| Loyer | Sur demande |
| Type de bien | Bureau |
| État | Construction achevée |
| Disponible | 90 jours |
• Exposed ceiling with suspended LED lighting - ground and second floor • Suspended ceiling with recessed LED lighting - first floor • Electric VRF air conditioning • Raised access flooring • Kitchens on each level • High quality existing fit out • Fully Cat 6 wired for IT • Male, female and accessible toilets per each level • Showers and cycle facilities • Large reception with security barrier gate system
- Classe d’utilisation : Classe 4
- Entièrement aménagé comme Bureau standard
- Principalement open space
- Convient pour 35 à 111 personnes
- Peut être associé à un ou plusieurs espaces supplémentaires pour obtenir jusqu’à 3 797 m² d’espace adjacent.
- Plancher surélevé
- Plafonds suspendus
- Local à vélos
- Douches
- Classe de performance énergétique –A
- Toilettes incluses dans le bail
- LED lighting
- Kitchens
- Fully Cat 6 wired for IT
APERÇU DU BIEN
Europa is located in Glasgow’s International Financial Services District (IFSD), home to an array of established and fast growing FTSE 500, financial and professional organisations. The local area is well served with restaurants, bars, coffee shops and convenience stores with all of the amenities provided by the city centre in close proximity. Connectivity is excellent with buses on the doorstep, Anderston and Central Station and St Enoch subway station within minute’s walk and M8 Junction 19 and the Clydeside Expressway within minutes’ drive time.
- Accès 24 h/24
- Cuisine
- Classe de performance énergétique –A
- Chauffage central
- Toilettes incluses dans le bail
- Entièrement moquetté
- Open space
- Douches
- Plafond suspendu
- Climatisation
- Raised Floor System
INFORMATIONS SUR L’IMMEUBLE
OCCUPANTS
- ÉTAGE
- NOM DE L’OCCUPANT
- SECTEUR D’ACTIVITÉ
- Multi
- The Clutha Trust
- Services
Présenté par

Europa Building | 450 Argyle St
Hum, une erreur s’est produite lors de l’envoi de votre message. Veuillez réessayer.
Merci ! Votre message a été envoyé.









