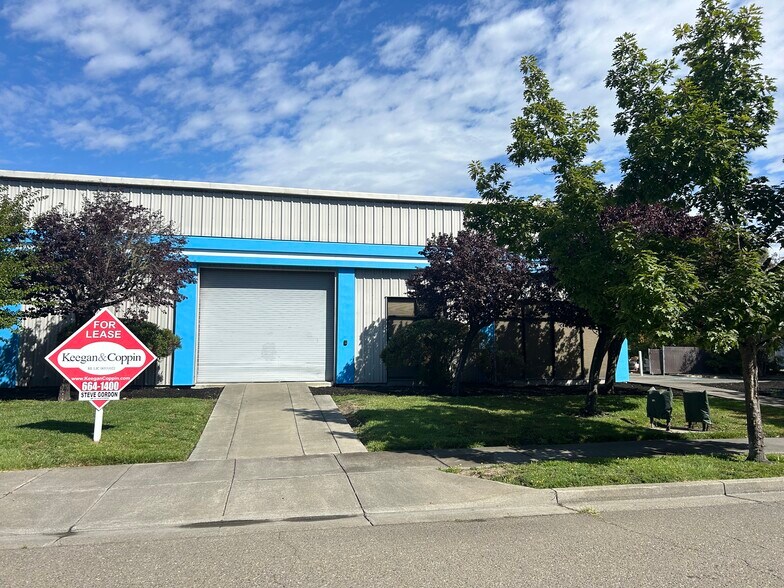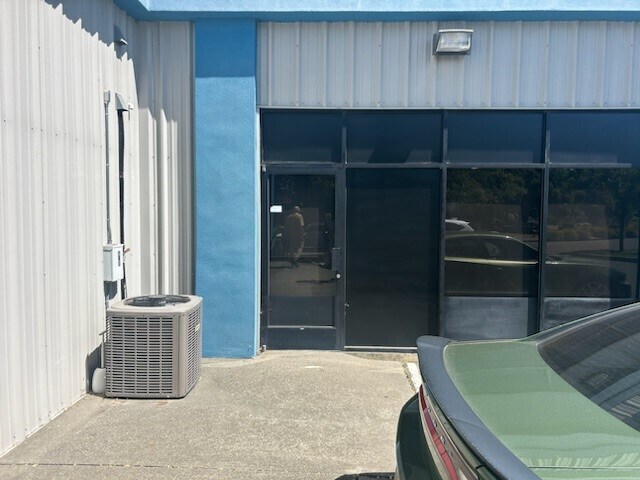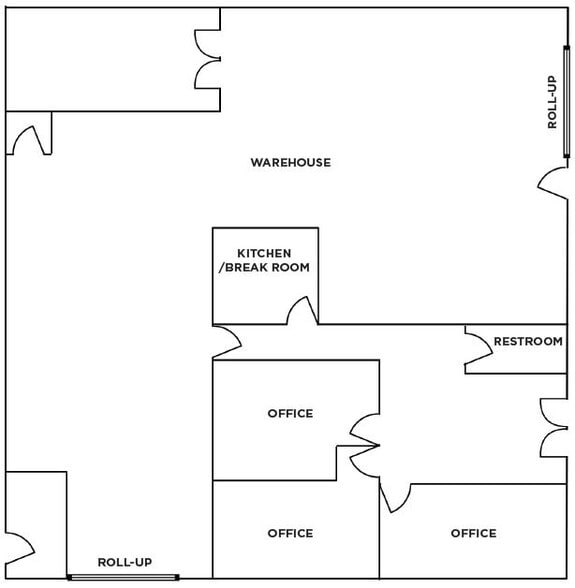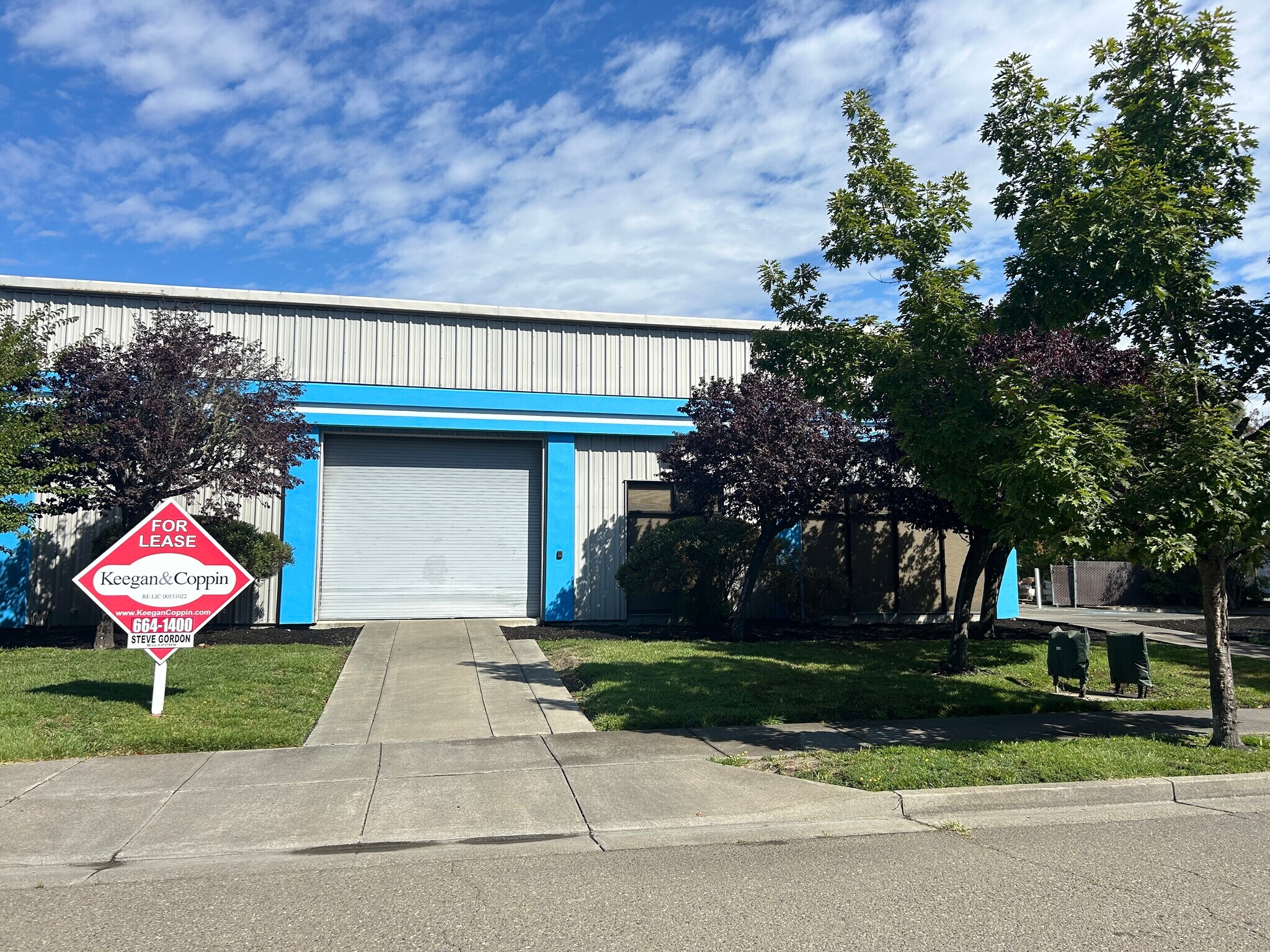Votre e-mail a été envoyé.
Certaines informations ont été traduites automatiquement.
CARACTÉRISTIQUES
TOUS LES ESPACE DISPONIBLES(1)
Afficher les loyers en
- ESPACE
- SURFACE
- DURÉE
- LOYER
- TYPE DE BIEN
- ÉTAT
- DISPONIBLE
Built in 1996, this approximately 6,901+/- square foot property offers an excellent office-to-warehouse ratio, combining professional workspace with functional industrial features. The foyer/reception area opens to three (3) private offices with a convenient break room located nearby. The warehouse includes two (2) 12-foot grade-level roll-up doors—one on the Aaron Street side and another on the east side of the building, adjacent to the parking area. It features 18-foot clear height, a full fire sprinkler system, and 800 amps of available power, making it well-suited for a range of industrial or distribution uses. The premises include nine (9) dedicated parking spaces for tenant use. OFFICE AND LAB - 1,412+/- SF • Three (3) Private Offices, One (1) Bathroom, and One (1) Break Room WAREHOUSE - 5,489+/- SF • Two (2) 12’ Roll-up Doors • 18’ Clear Height • 800 Amps/3-Phase Power • Fully Sprinklered Tenant Pays PG&E, Water, and Garbage. Landlord Pays Property Taxes, Insurance, Irrigation and Landscaping.
- Il est possible que le loyer annoncé ne comprenne pas certains services publics, services d’immeuble et frais immobiliers.
- Comprend 131 m² d’espace de bureau dédié
| Espace | Surface | Durée | Loyer | Type de bien | État | Disponible |
| 1er étage – A & B | 641 m² | Négociable | 138,31 € /m²/an 11,53 € /m²/mois 88 672 € /an 7 389 € /mois | Industriel/Logistique | Construction achevée | Maintenant |
1er étage – A & B
| Surface |
| 641 m² |
| Durée |
| Négociable |
| Loyer |
| 138,31 € /m²/an 11,53 € /m²/mois 88 672 € /an 7 389 € /mois |
| Type de bien |
| Industriel/Logistique |
| État |
| Construction achevée |
| Disponible |
| Maintenant |
1er étage – A & B
| Surface | 641 m² |
| Durée | Négociable |
| Loyer | 138,31 € /m²/an |
| Type de bien | Industriel/Logistique |
| État | Construction achevée |
| Disponible | Maintenant |
Built in 1996, this approximately 6,901+/- square foot property offers an excellent office-to-warehouse ratio, combining professional workspace with functional industrial features. The foyer/reception area opens to three (3) private offices with a convenient break room located nearby. The warehouse includes two (2) 12-foot grade-level roll-up doors—one on the Aaron Street side and another on the east side of the building, adjacent to the parking area. It features 18-foot clear height, a full fire sprinkler system, and 800 amps of available power, making it well-suited for a range of industrial or distribution uses. The premises include nine (9) dedicated parking spaces for tenant use. OFFICE AND LAB - 1,412+/- SF • Three (3) Private Offices, One (1) Bathroom, and One (1) Break Room WAREHOUSE - 5,489+/- SF • Two (2) 12’ Roll-up Doors • 18’ Clear Height • 800 Amps/3-Phase Power • Fully Sprinklered Tenant Pays PG&E, Water, and Garbage. Landlord Pays Property Taxes, Insurance, Irrigation and Landscaping.
- Il est possible que le loyer annoncé ne comprenne pas certains services publics, services d’immeuble et frais immobiliers.
- Comprend 131 m² d’espace de bureau dédié
FAITS SUR L’INSTALLATION ENTREPÔT
Présenté par

450 Aaron St
Hum, une erreur s’est produite lors de l’envoi de votre message. Veuillez réessayer.
Merci ! Votre message a été envoyé.







