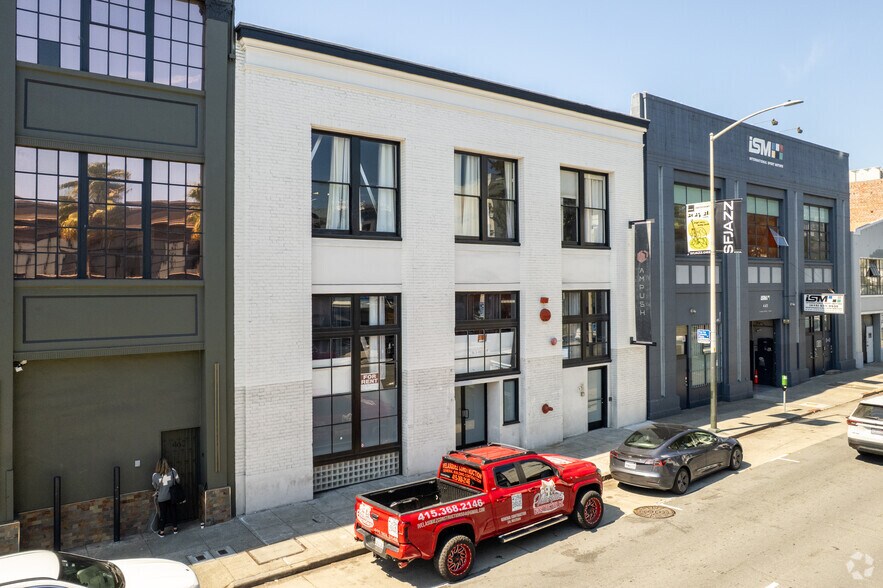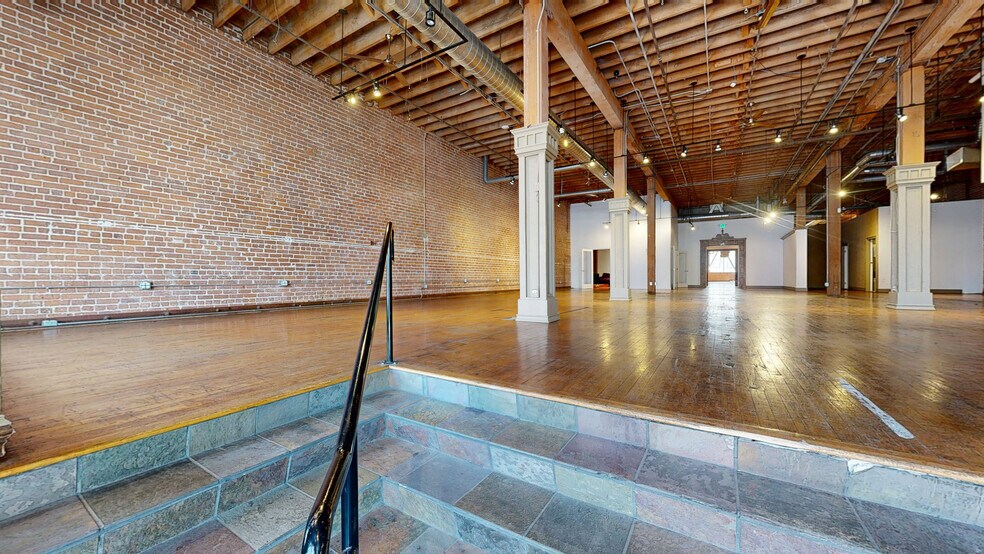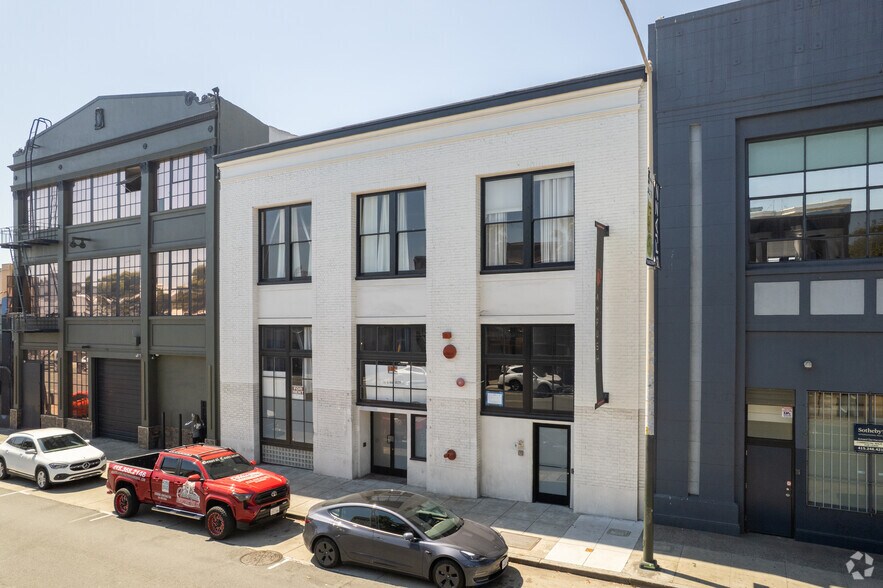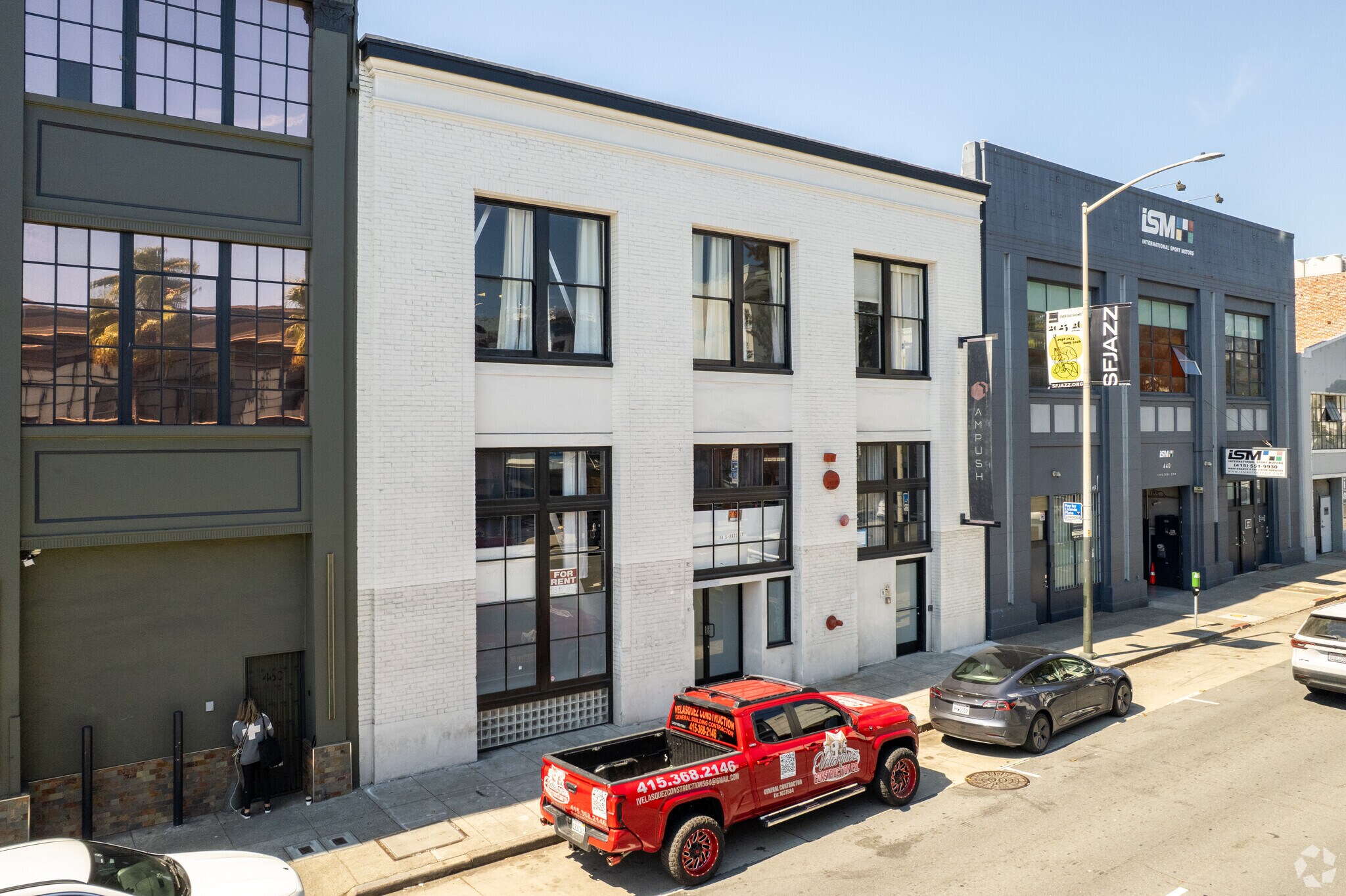Votre e-mail a été envoyé.
450 9th St Bureau | 836–2 508 m² | À louer | San Francisco, CA 94103



Certaines informations ont été traduites automatiquement.
INFORMATIONS PRINCIPALES
- Located in South Market - known for its large district of warehouses, art galleries, loft apartments, swanky hotels, and diverse eateries.
- Home to major tech companies such as, Twitter and Yelp.
- Call Christina at (415) 987-3578 or email: christina.63tse@gmail.com for inquiries.
- Nearby attractions include San Francisco Museum of Modern Art, Cartoon Art Museum, and the Yerba Buena Gardens.
- Garage Parking on-site along with a plethora of off-street parking in the surrounding area.
TOUS LES ESPACES DISPONIBLES(3)
Afficher les loyers en
- ESPACE
- SURFACE
- DURÉE
- LOYER
- TYPE DE BIEN
- ÉTAT
- DISPONIBLE
Multi-functional basement available for rent. High ceilings, at least 12 feet of clear height. Fright elevator, handicap elevator, and loading dock. Multiple configurations available such as the full building, half of the building, etc. Please contact listing agent for more information
- Loyer annoncé plus part proportionnelle des services publics
- Disposition open space
- Peut être associé à un ou plusieurs espaces supplémentaires pour obtenir jusqu’à 2 508 m² d’espace adjacent.
- Flexible Use
- Partiellement aménagé comme Bureau standard
- Convient pour 23 à 72 personnes
- Entreposage sécurisé
- Storage and Garage
Welcoming ground level office. Mostly open hardwood floor plan with exposed beams throughout. Multiple configurations available such as the full building, half of the building, etc. Please contact listing agent for more information
- Loyer annoncé plus part proportionnelle des services publics
- Principalement open space
- Espace en excellent état
- Aire de réception
- Flexible Use
- Lounge Area
- Partiellement aménagé comme Bureau standard
- Convient pour 23 à 72 personnes
- Peut être associé à un ou plusieurs espaces supplémentaires pour obtenir jusqu’à 2 508 m² d’espace adjacent.
- Planchers en bois
- Open Concept
- Natural Light
Second floor office space that has private offices, conference rooms, and a kitchen. Multiple configurations available such as the full building, half of the building, etc. Please contact listing agent for more information
- Loyer annoncé plus part proportionnelle des services publics
- Disposition open space
- 3 bureaux privés
- Espace en excellent état
- Cuisine
- Toilettes privées
- Open concept
- Exposed Beams, Hardwood and Brick throughout
- Entièrement aménagé comme Bureau standard
- Convient pour 23 à 72 personnes
- 1 salle de conférence
- Peut être associé à un ou plusieurs espaces supplémentaires pour obtenir jusqu’à 2 508 m² d’espace adjacent.
- Balcon
- Flexible Use
- Natural Light
| Espace | Surface | Durée | Loyer | Type de bien | État | Disponible |
| Sous-sol | 836 m² | Négociable | 276,61 € /m²/an 23,05 € /m²/mois 231 285 € /an 19 274 € /mois | Bureau | Construction partielle | Maintenant |
| RDC | 836 m² | Négociable | 276,61 € /m²/an 23,05 € /m²/mois 231 285 € /an 19 274 € /mois | Bureau | Construction partielle | Maintenant |
| 2e étage | 836 m² | Négociable | 276,61 € /m²/an 23,05 € /m²/mois 231 285 € /an 19 274 € /mois | Bureau | Construction achevée | Maintenant |
Sous-sol
| Surface |
| 836 m² |
| Durée |
| Négociable |
| Loyer |
| 276,61 € /m²/an 23,05 € /m²/mois 231 285 € /an 19 274 € /mois |
| Type de bien |
| Bureau |
| État |
| Construction partielle |
| Disponible |
| Maintenant |
RDC
| Surface |
| 836 m² |
| Durée |
| Négociable |
| Loyer |
| 276,61 € /m²/an 23,05 € /m²/mois 231 285 € /an 19 274 € /mois |
| Type de bien |
| Bureau |
| État |
| Construction partielle |
| Disponible |
| Maintenant |
2e étage
| Surface |
| 836 m² |
| Durée |
| Négociable |
| Loyer |
| 276,61 € /m²/an 23,05 € /m²/mois 231 285 € /an 19 274 € /mois |
| Type de bien |
| Bureau |
| État |
| Construction achevée |
| Disponible |
| Maintenant |
Sous-sol
| Surface | 836 m² |
| Durée | Négociable |
| Loyer | 276,61 € /m²/an |
| Type de bien | Bureau |
| État | Construction partielle |
| Disponible | Maintenant |
Multi-functional basement available for rent. High ceilings, at least 12 feet of clear height. Fright elevator, handicap elevator, and loading dock. Multiple configurations available such as the full building, half of the building, etc. Please contact listing agent for more information
- Loyer annoncé plus part proportionnelle des services publics
- Partiellement aménagé comme Bureau standard
- Disposition open space
- Convient pour 23 à 72 personnes
- Peut être associé à un ou plusieurs espaces supplémentaires pour obtenir jusqu’à 2 508 m² d’espace adjacent.
- Entreposage sécurisé
- Flexible Use
- Storage and Garage
RDC
| Surface | 836 m² |
| Durée | Négociable |
| Loyer | 276,61 € /m²/an |
| Type de bien | Bureau |
| État | Construction partielle |
| Disponible | Maintenant |
Welcoming ground level office. Mostly open hardwood floor plan with exposed beams throughout. Multiple configurations available such as the full building, half of the building, etc. Please contact listing agent for more information
- Loyer annoncé plus part proportionnelle des services publics
- Partiellement aménagé comme Bureau standard
- Principalement open space
- Convient pour 23 à 72 personnes
- Espace en excellent état
- Peut être associé à un ou plusieurs espaces supplémentaires pour obtenir jusqu’à 2 508 m² d’espace adjacent.
- Aire de réception
- Planchers en bois
- Flexible Use
- Open Concept
- Lounge Area
- Natural Light
2e étage
| Surface | 836 m² |
| Durée | Négociable |
| Loyer | 276,61 € /m²/an |
| Type de bien | Bureau |
| État | Construction achevée |
| Disponible | Maintenant |
Second floor office space that has private offices, conference rooms, and a kitchen. Multiple configurations available such as the full building, half of the building, etc. Please contact listing agent for more information
- Loyer annoncé plus part proportionnelle des services publics
- Entièrement aménagé comme Bureau standard
- Disposition open space
- Convient pour 23 à 72 personnes
- 3 bureaux privés
- 1 salle de conférence
- Espace en excellent état
- Peut être associé à un ou plusieurs espaces supplémentaires pour obtenir jusqu’à 2 508 m² d’espace adjacent.
- Cuisine
- Balcon
- Toilettes privées
- Flexible Use
- Open concept
- Natural Light
- Exposed Beams, Hardwood and Brick throughout
VISITE 3D MATTERPORT
APERÇU DU BIEN
450 9th Street is a two-story office building with a basement space located in the South of Market (SoMa) neighborhood of San Francisco, built in 1926 and encompassing approximately 27,000 square feet. The property sits on a 0.205-acre parcel and is zoned for office use, with a Walk Score of 98, Transit Score of 98, and Bike Score of 99, indicating excellent accessibility by foot, public transportation, and bicycle. It is situated within a five-mile radius where the estimated annual household income averages around $140,000, reflecting the area's urban affluence. The building is surrounded by a mix of national and local retailers including Trader Joe’s, Whole Foods Market, Costco, and Target, and is within close proximity to major transit options such as the Civic Center BART station, MUNI bus lines, and the Van Ness Avenue corridor.
- Réception
- Terrasse sur le toit
INFORMATIONS SUR L’IMMEUBLE
Présenté par
450 9Th Street LLC
450 9th St
Hum, une erreur s’est produite lors de l’envoi de votre message. Veuillez réessayer.
Merci ! Votre message a été envoyé.











