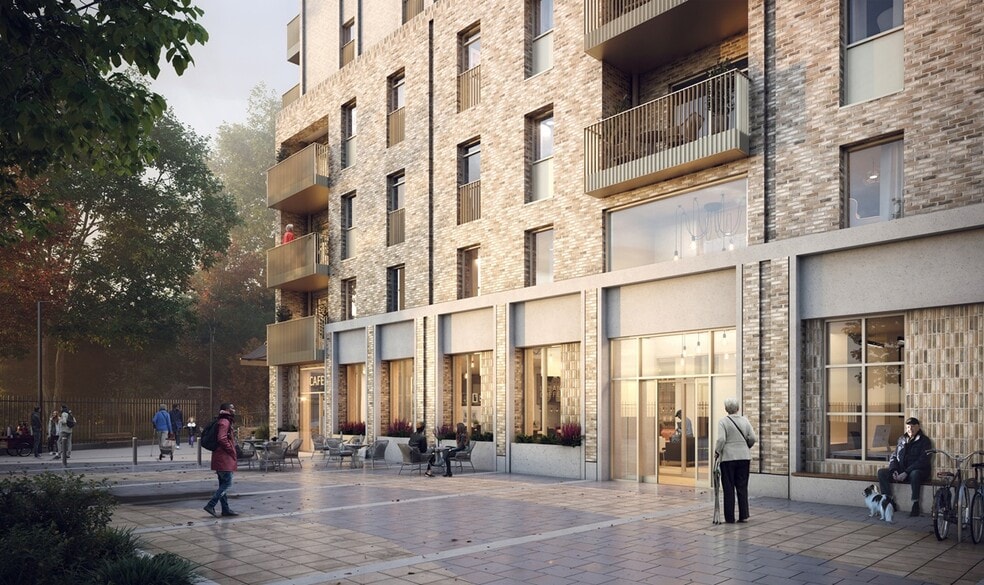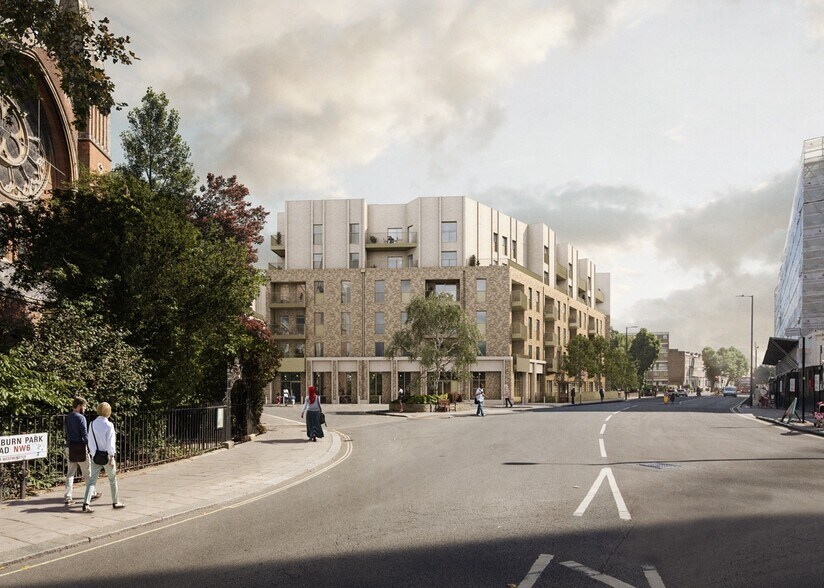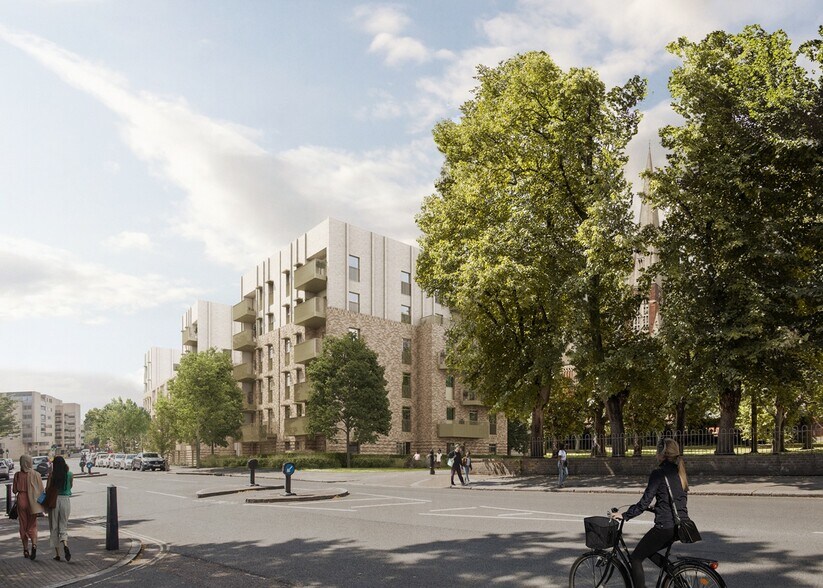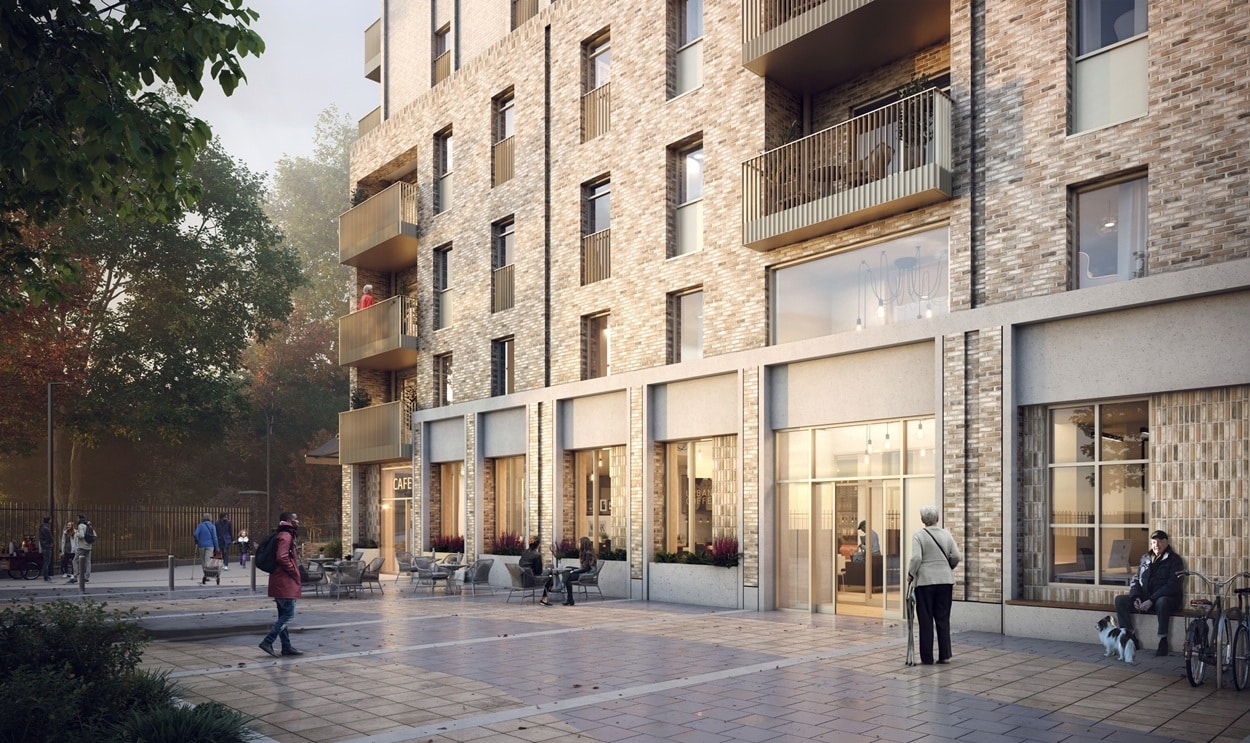Votre e-mail a été envoyé.
Certaines informations ont été traduites automatiquement.
INFORMATIONS PRINCIPALES
- Excellent transport links
- Heavy pedestrian traffic
- Array of local amenities
TOUS LES ESPACE DISPONIBLES(1)
Afficher les loyers en
- ESPACE
- SURFACE
- DURÉE
- LOYER
- TYPE DE BIEN
- ÉTAT
- DISPONIBLE
The cafe unit is prominently located adjacent to the care home’s entrance, directly opposite St Augustine’s Church and St Augustine’s CE High School. A new lease is available at a guide rent of £45,000 pax. Rent is exclusive of Business Rates and all other outgoings.
- Classe d’utilisation : E
- Good natural light
- Prominent frontage
- Ample ancillary space
| Espace | Surface | Durée | Loyer | Type de bien | État | Disponible |
| RDC | 99 m² | Négociable | 520,30 € /m²/an 43,36 € /m²/mois 51 721 € /an 4 310 € /mois | Local commercial | Espace brut | 27/03/2026 |
RDC
| Surface |
| 99 m² |
| Durée |
| Négociable |
| Loyer |
| 520,30 € /m²/an 43,36 € /m²/mois 51 721 € /an 4 310 € /mois |
| Type de bien |
| Local commercial |
| État |
| Espace brut |
| Disponible |
| 27/03/2026 |
RDC
| Surface | 99 m² |
| Durée | Négociable |
| Loyer | 51 721 € /an |
| Type de bien | Local commercial |
| État | Espace brut |
| Disponible | 27/03/2026 |
The cafe unit is prominently located adjacent to the care home’s entrance, directly opposite St Augustine’s Church and St Augustine’s CE High School. A new lease is available at a guide rent of £45,000 pax. Rent is exclusive of Business Rates and all other outgoings.
- Classe d’utilisation : E
- Prominent frontage
- Good natural light
- Ample ancillary space
INFORMATIONS SUR L’IMMEUBLE
| Espace total disponible | 99 m² | Style d’appartement | De hauteur moyenne |
| Nb de lots | 65 | Surface de l’immeuble | 8 067 m² |
| Type de bien | Immeuble residentiel | Année de construction | 2026 |
| Sous-type de bien | Appartement | Statut de la construction | En construction |
| Espace total disponible | 99 m² |
| Nb de lots | 65 |
| Type de bien | Immeuble residentiel |
| Sous-type de bien | Appartement |
| Style d’appartement | De hauteur moyenne |
| Surface de l’immeuble | 8 067 m² |
| Année de construction | 2026 |
| Statut de la construction | En construction |
À PROPOS DU BIEN
Carlton Dene and Peebles House is a new development from Westminster City Council due to PC on 27 March 2026, occupying the prominent corner of Kilburn Park Road and Carlton Vale, a 4-minute walk from Kilburn Park underground station. The scheme will comprise 65 self-contained homes for “extra care”, along with 22 affordable homes. The cafe unit is prominently located adjacent to the care home’s entrance, directly opposite St Augustine’s Church and St Augustine’s CE High School. The South Kilburn Masterplan from Brent Council is also located directly oppposite, which aims to deliver 2,400 new high quality homes - many of which are already completed and occupied.
PRINCIPAUX COMMERCES À PROXIMITÉ










Présenté par

45 Kilburn Park Rd
Hum, une erreur s’est produite lors de l’envoi de votre message. Veuillez réessayer.
Merci ! Votre message a été envoyé.









