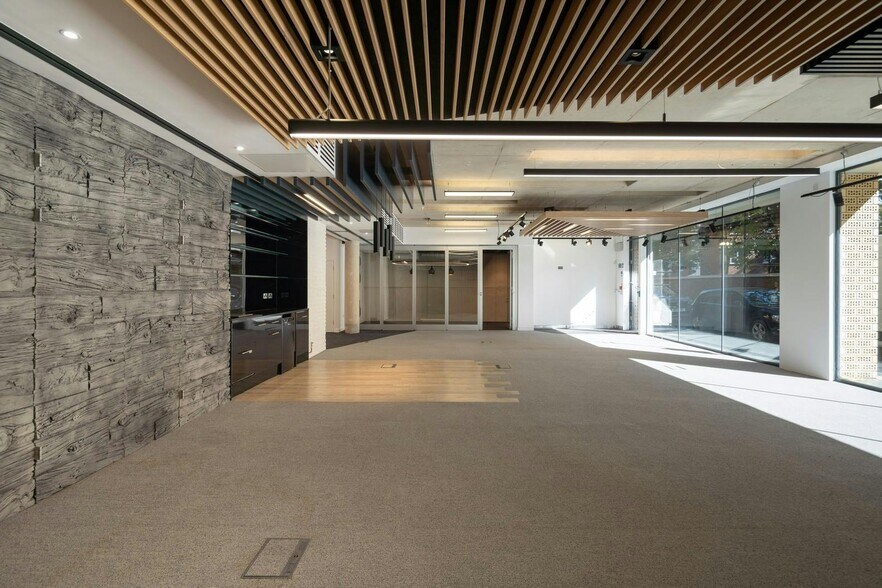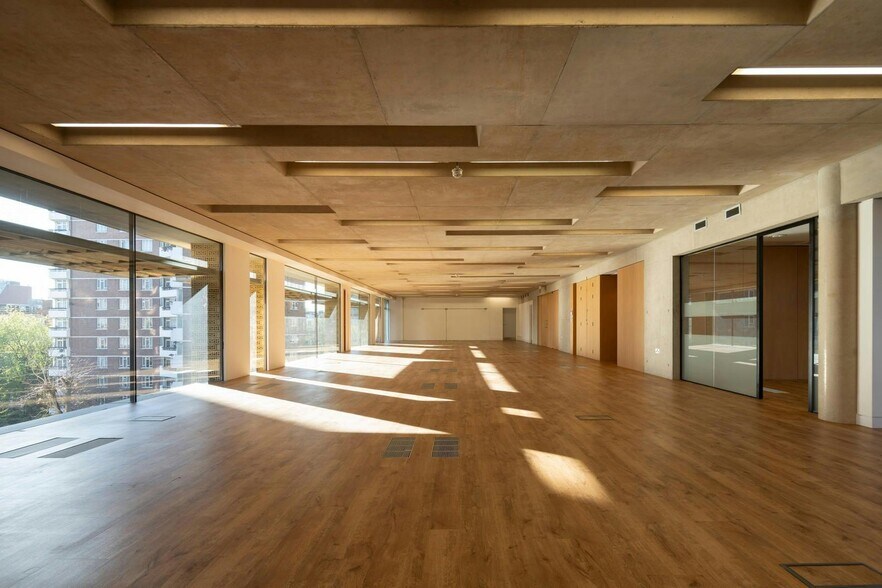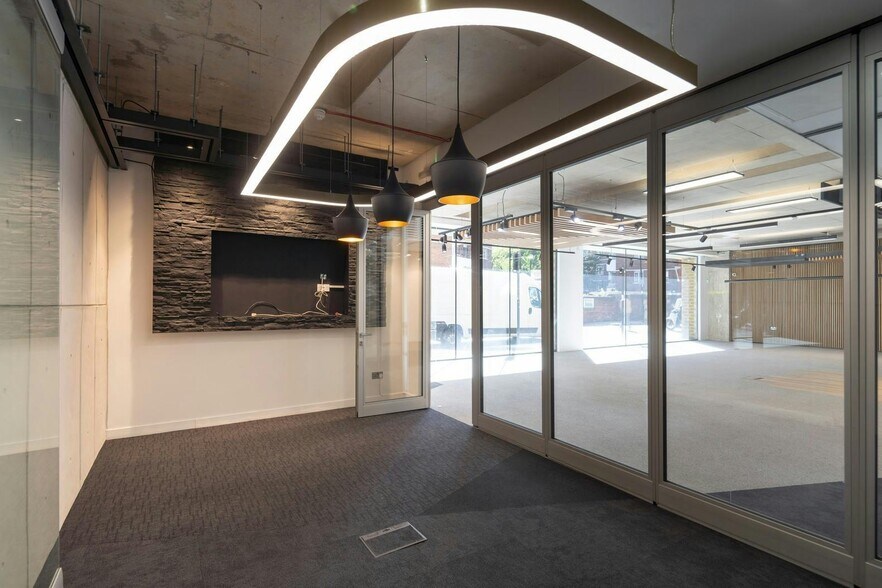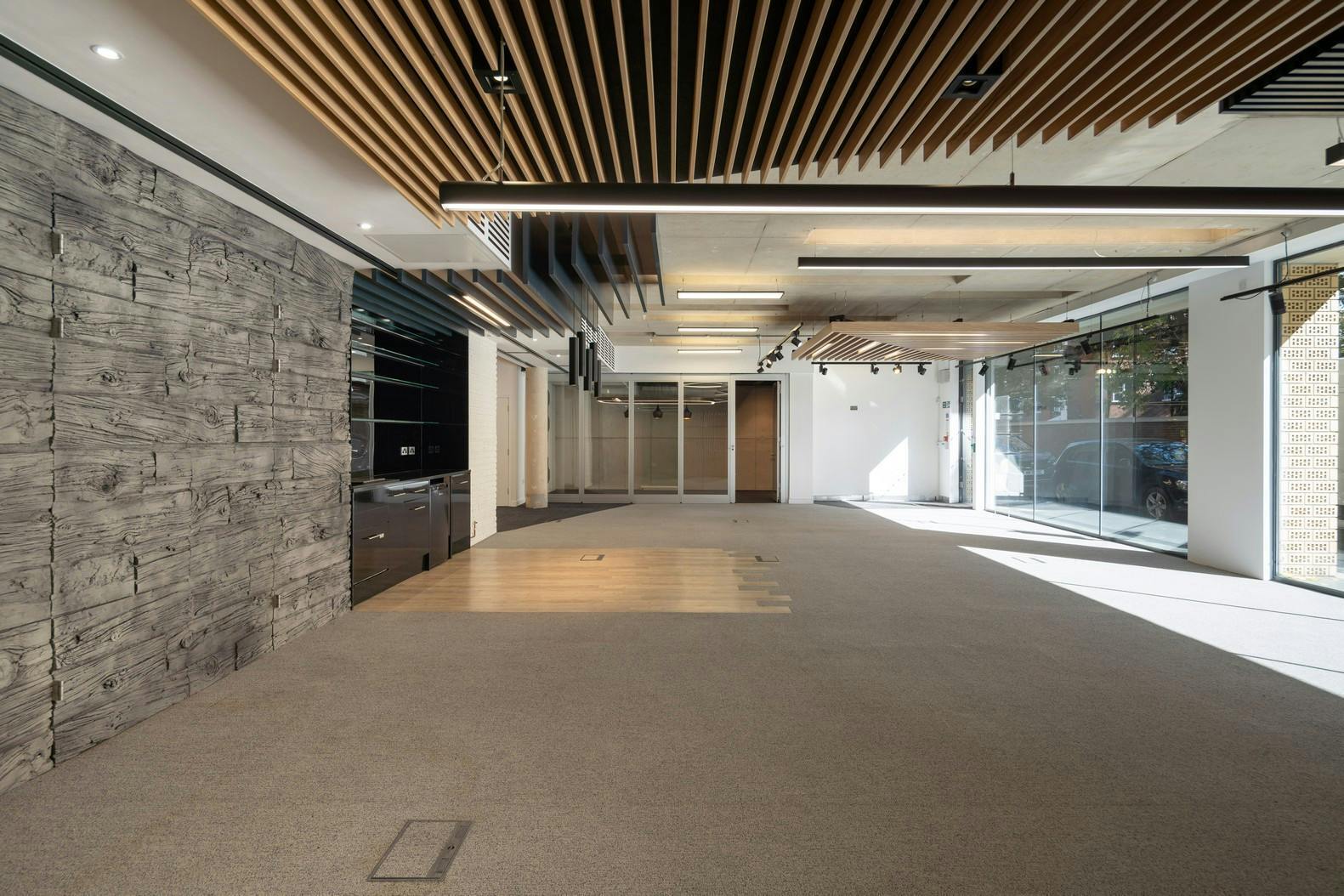Votre e-mail a été envoyé.
Certaines informations ont été traduites automatiquement.
INFORMATIONS PRINCIPALES
- Self- Contained and Open Plan Showroom Unit.
- Generous Window Frontage.
- VRF fresh air system.
- Column free floor plate.
- Recessed ceiling lighting.
- Secure bike storage.
- Partially fitted 4th Floor Available.
- Horizontal timber and steel solar shields providing decorative feature to the façade.
- Fully accessible raised floor.
- Floor to ceiling windows providing excellent natural daylight.
- Self-Contained WCs.
TOUS LES ESPACES DISPONIBLES(2)
Afficher les loyers en
- ESPACE
- SURFACE
- DURÉE
- LOYER
- TYPE DE BIEN
- ÉTAT
- DISPONIBLE
The award winning architects have created bright, contemporary and characterful spaces. The column free floor plates make the design of the workspaces as flexible as possible to ensure spacious and comfortable working environments throughout. Environmentally friendly and sustainable technologies are utilised to make the internal spaces naturally air-cooled and ventilated. A large part of the roof is also planted with species listed by the Environment Agency as being of high ecological value.
- Classe d’utilisation : E
- Disposition open space
- Self- Contained and Open Plan Showroom Unit
- Fully accessible raised floor
- Partiellement aménagé comme Bureau standard
- Espace en excellent état
- Horizontal timber and steel solar shields
The award winning architects have created bright, contemporary and characterful spaces. The column free floor plates make the design of the workspaces as flexible as possible to ensure spacious and comfortable working environments throughout. Environmentally friendly and sustainable technologies are utilised to make the internal spaces naturally air-cooled and ventilated. A large part of the roof is also planted with species listed by the Environment Agency as being of high ecological value.
- Classe d’utilisation : E
- Disposition open space
- Self- Contained and Open Plan Showroom Unit
- Fully accessible raised floor
- Partiellement aménagé comme Bureau standard
- Espace en excellent état
- Horizontal timber and steel solar shields
| Espace | Surface | Durée | Loyer | Type de bien | État | Disponible |
| RDC | 166 m² | 5-20 Ans | 612,39 € /m²/an 51,03 € /m²/mois 101 838 € /an 8 487 € /mois | Bureau | Construction partielle | 60 jours |
| 4e étage | 285 m² | 5-20 Ans | 556,72 € /m²/an 46,39 € /m²/mois 158 679 € /an 13 223 € /mois | Bureau | Construction partielle | 60 jours |
RDC
| Surface |
| 166 m² |
| Durée |
| 5-20 Ans |
| Loyer |
| 612,39 € /m²/an 51,03 € /m²/mois 101 838 € /an 8 487 € /mois |
| Type de bien |
| Bureau |
| État |
| Construction partielle |
| Disponible |
| 60 jours |
4e étage
| Surface |
| 285 m² |
| Durée |
| 5-20 Ans |
| Loyer |
| 556,72 € /m²/an 46,39 € /m²/mois 158 679 € /an 13 223 € /mois |
| Type de bien |
| Bureau |
| État |
| Construction partielle |
| Disponible |
| 60 jours |
RDC
| Surface | 166 m² |
| Durée | 5-20 Ans |
| Loyer | 612,39 € /m²/an |
| Type de bien | Bureau |
| État | Construction partielle |
| Disponible | 60 jours |
The award winning architects have created bright, contemporary and characterful spaces. The column free floor plates make the design of the workspaces as flexible as possible to ensure spacious and comfortable working environments throughout. Environmentally friendly and sustainable technologies are utilised to make the internal spaces naturally air-cooled and ventilated. A large part of the roof is also planted with species listed by the Environment Agency as being of high ecological value.
- Classe d’utilisation : E
- Partiellement aménagé comme Bureau standard
- Disposition open space
- Espace en excellent état
- Self- Contained and Open Plan Showroom Unit
- Horizontal timber and steel solar shields
- Fully accessible raised floor
4e étage
| Surface | 285 m² |
| Durée | 5-20 Ans |
| Loyer | 556,72 € /m²/an |
| Type de bien | Bureau |
| État | Construction partielle |
| Disponible | 60 jours |
The award winning architects have created bright, contemporary and characterful spaces. The column free floor plates make the design of the workspaces as flexible as possible to ensure spacious and comfortable working environments throughout. Environmentally friendly and sustainable technologies are utilised to make the internal spaces naturally air-cooled and ventilated. A large part of the roof is also planted with species listed by the Environment Agency as being of high ecological value.
- Classe d’utilisation : E
- Partiellement aménagé comme Bureau standard
- Disposition open space
- Espace en excellent état
- Self- Contained and Open Plan Showroom Unit
- Horizontal timber and steel solar shields
- Fully accessible raised floor
APERÇU DU BIEN
Le 45 Gee Street est un bâtiment emblématique primé par le RIBA Design Award, idéalement situé entre Clerkenwell et Shoreditch. Facilement accessible depuis la ville, le West End et plus loin depuis l'aéroport international et municipal de St Pancras, ce nouveau bâtiment durable et haut de gamme bénéficie d'une position privilégiée à proximité de la City de Londres et bénéficiera de la revitalisation de l'est de Londres. Le bâtiment comprend des sols sans colonnes, chacun étant accessible par un ascenseur, des murs et des plafonds en béton apparent, des bris soleil en chêne massif pour protéger de la lumière du soleil et de la chaleur et d'autres technologies respectueuses de l'environnement pour créer de fantastiques espaces de travail.
- Accès contrôlé
- Système de sécurité
- Climatisation
- Balcon
- Raised Floor System
INFORMATIONS SUR L’IMMEUBLE
Présenté par

45-57 Gee St
Hum, une erreur s’est produite lors de l’envoi de votre message. Veuillez réessayer.
Merci ! Votre message a été envoyé.










