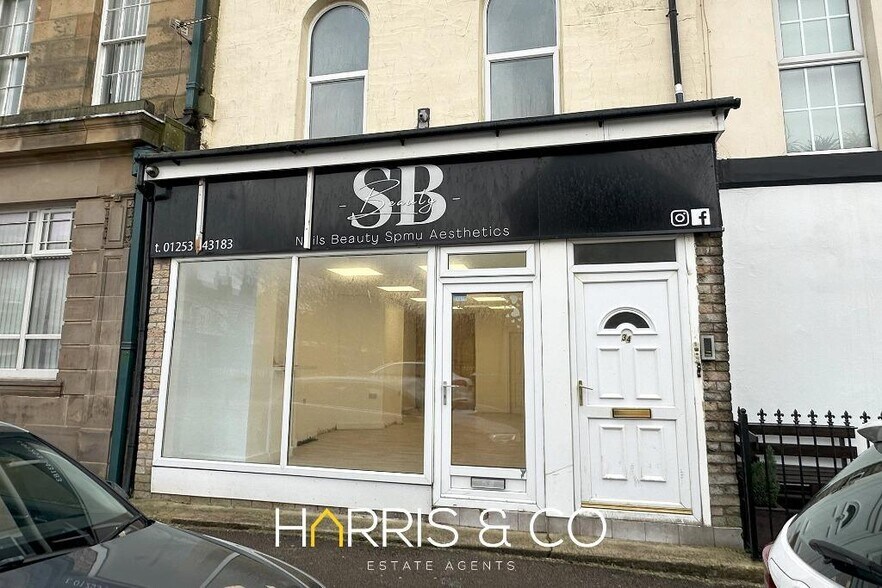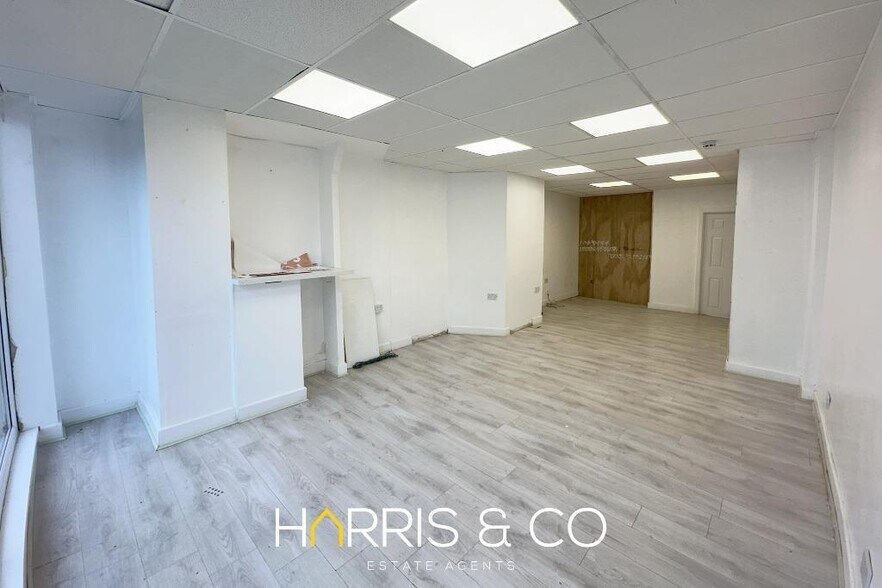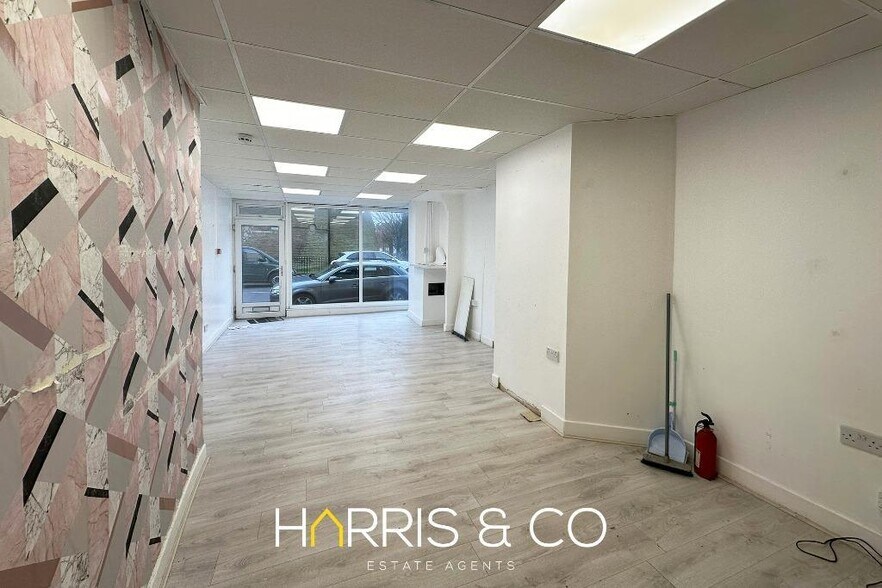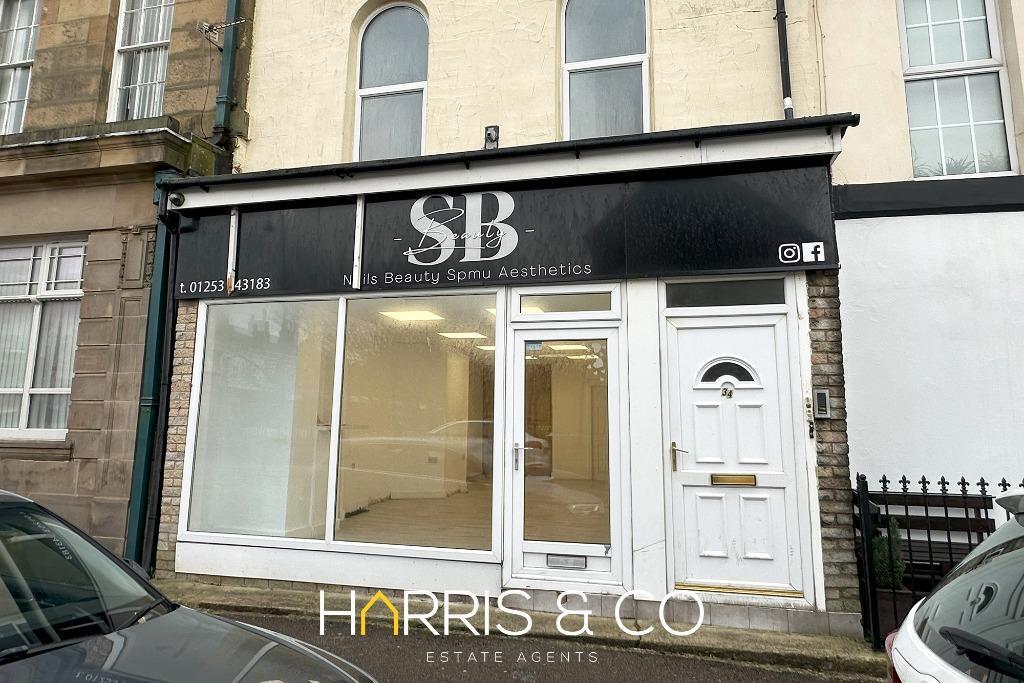
Cette fonctionnalité n’est pas disponible pour le moment.
Nous sommes désolés, mais la fonctionnalité à laquelle vous essayez d’accéder n’est pas disponible actuellement. Nous sommes au courant du problème et notre équipe travaille activement pour le résoudre.
Veuillez vérifier de nouveau dans quelques minutes. Veuillez nous excuser pour ce désagrément.
– L’équipe LoopNet
Votre e-mail a été envoyé.
45-47 Lord St Bureau 182 m² À vendre Fleetwood FY7 6DU 69 381 € (381,22 €/m²)



Certaines informations ont été traduites automatiquement.
INFORMATIONS PRINCIPALES SUR L'INVESTISSEMENT
- Commercial Unit just off Lord Street
- Generously Sized Reception
- 2 Piece WC
- On Street Parking
- Viewing is Highly Recommended
- Large Shop front
- Fitted Modern Kitchen
- Access to Rear Yard
- Location benefits from Plenty of Foot Fall
RÉSUMÉ ANALYTIQUE
This Delightful Full Height Double Glazed Fronted Shop Premises is situated on Warren Street, just off Lord Street, Fleetwood being Very Conveniently Located to Benefit from plenty of Passing Trade!
Formerly used as a Beauty Salon, this unit briefly comprises of a Shop Entrance Front which leads to a Generously Sized Additional Treatment Room with 2 Piece WC, and Fitted Stylish Kitchen with Access to Rear Yard providing a Variety of Suitable Uses (Subject to Consent).
Ground Floor
Shop / Salon Front 4.03m (13'3") x 2.00m (6'7")
Full height uPVC double glazed window to front, uPVC double glazed entrance door, cupboard with fuse box and electricity meter, laminate flooring, storage cupboard, stairs leading to Basement
Additional Treatment Room 5.05m (16'7") x 3.58m (11'9")
Fitted vanity wash hand basin with base cupboard and mixer tap
WC 2.25m (7'5") x 0.78m (2'7")
Fitted with two-piece suite comprising wall mounted wash hand basin with mixer tap, and low-level WC, half height tiling to all walls, heated towel rail, tiled flooring
Kitchen 2.56m (8'5") x 2.01m (6'7")
Fitted base cupboards with marble effect worktops, stainless steel sink unit with single drainer and mixer tap, heated towel rail, tiled flooring, full height tiling to all walls, uPVC double glazed opaque door to rear
EPC rating: C.INFORMATIONS SUR L’IMMEUBLE
CARACTÉRISTIQUES
- Toilettes incluses dans le bail
- Open space
- Bureaux cloisonnés
Présenté par
Harris & Co
45-47 Lord St
Hum, une erreur s’est produite lors de l’envoi de votre message. Veuillez réessayer.
Merci ! Votre message a été envoyé.


