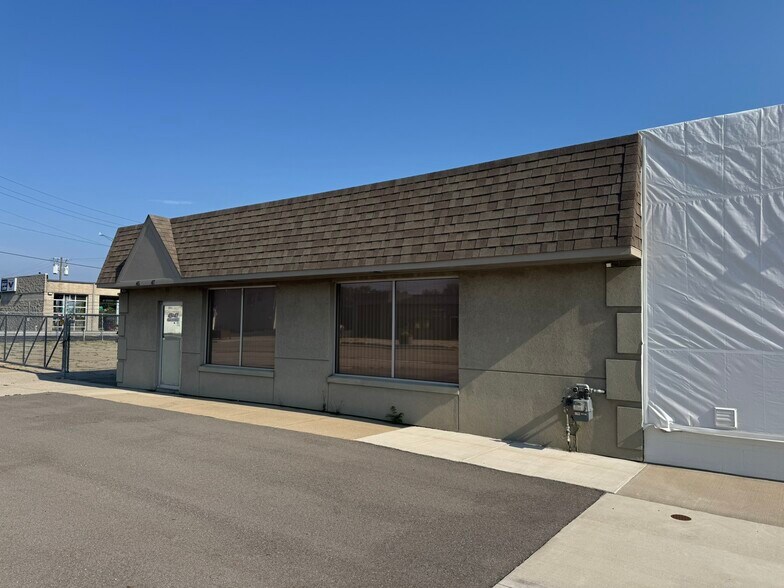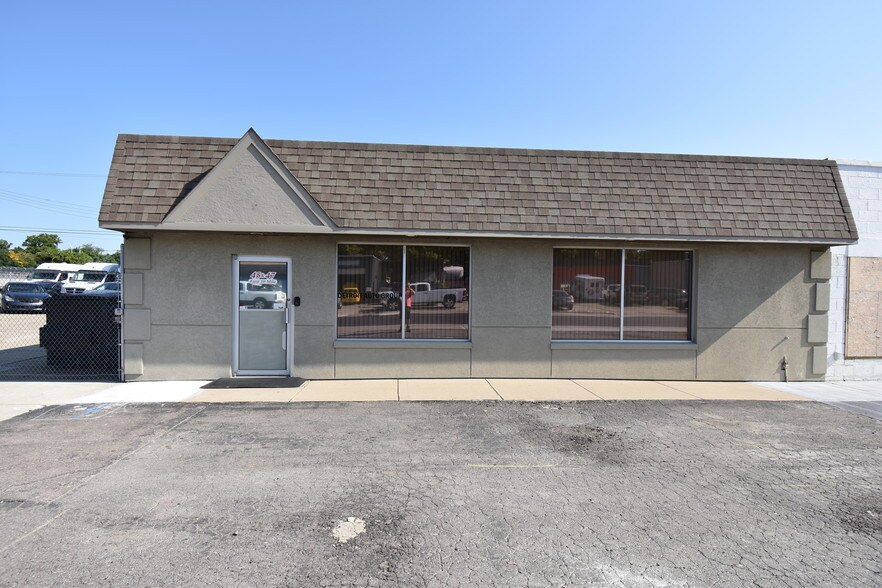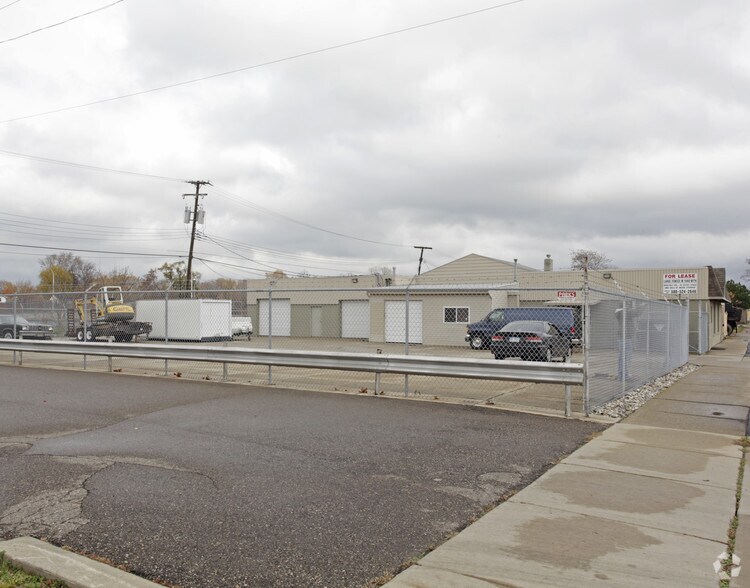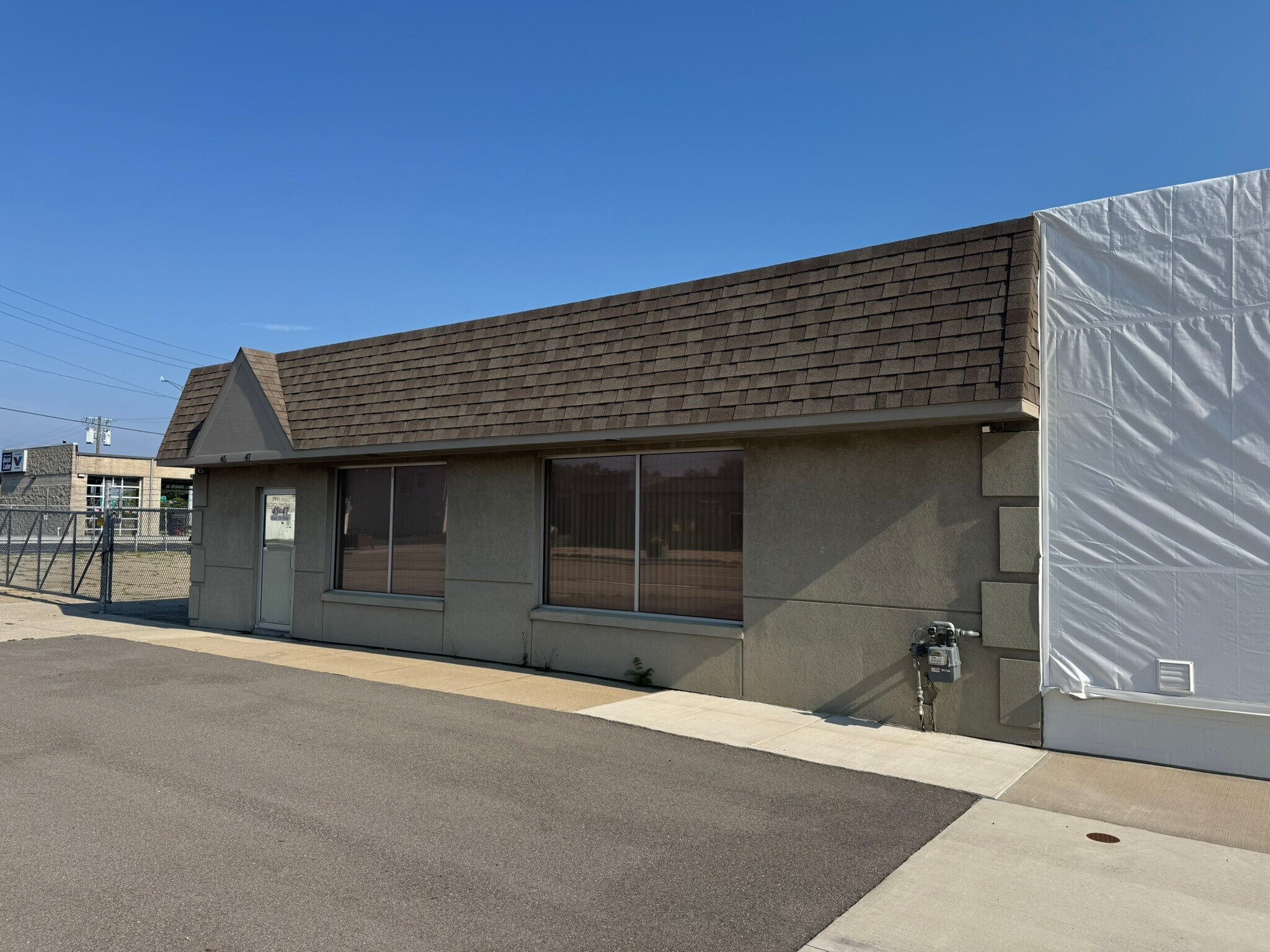Connectez-vous/S’inscrire
Votre e-mail a été envoyé.
Light Industrial - Mixed Use Innovation 45-47 E 10 Mile Rd Industriel/Logistique 441 m² 100 % Loué À vendre Madison Heights, MI 48071 342 901 € (777,04 €/m²)



Certaines informations ont été traduites automatiquement.
INFORMATIONS PRINCIPALES SUR L'INVESTISSEMENT
- Freestanding Industrial Asset: ±4,750 SF light industrial building situated on 0.32 acres
- Excellent Industrial Features: Three (3) grade-level drive-in bays, 15-foot building height with 10-foot clear height, ideal for light manufacturing
- Irreplaceable Infill Location: Strategically located in Southern Oakland County within Metro Detroit’s premier industrial/distribution corridor
- Secure, Functional Site: Approximately 9,000 SF of paved and secured yard space, fully enclosed by a barbed wire perimeter fence
- Zoning Flexibility: Zoned MUI-1 (Mixed Use Innovation), offering a wide range of allowable uses to attract diverse tenant profiles
- Superior Highway Access: Immediate proximity to I-696 and I-75—two of the region’s most critical logistics arteries
RÉSUMÉ ANALYTIQUE
Freestanding Industrial Asset: ±4,750 SF light industrial building situated on 0.32 acres with a balanced mix of ±2,450 SF warehouse and ±2,300 SF office space.
Secure, Functional Site: Approximately 9,000 SF of paved and secured yard space, fully enclosed by a barbed wire perimeter fence.
Excellent Industrial Features: Three (3) grade-level drive-in bays, 15-foot building height with 10-foot clear height, ideal for light manufacturing, service contractors, or storage/distribution users.
Zoning Flexibility: Zoned MUI-1 (Mixed Use Innovation), offering a wide range of allowable uses to attract diverse tenant profiles.
Irreplaceable Infill Location: Strategically located in Southern Oakland County within Metro Detroit’s premier industrial/distribution corridor.
Superior Highway Access: Immediate proximity to I-696 and I-75—two of the region’s most critical logistics arteries—enabling excellent connectivity across Metro Detroit.
Established Distribution Hub: Located near newly developed Class A distribution centers with major national and international tenants including Amazon, BorgWarner, and Johnson Controls.
Located in Close Proximity and Directly Down the Street from Large Brand New Distribution Centers with Amazon, Borg Warner, Johnson Controls and Other International Companies as Tenants
High Demand Industrial Market: Metro Detroit industrial vacancy remains tight with strong demand drivers and limited new infill product—making this asset well-positioned for long-term appreciation or owner-user upside
Secure, Functional Site: Approximately 9,000 SF of paved and secured yard space, fully enclosed by a barbed wire perimeter fence.
Excellent Industrial Features: Three (3) grade-level drive-in bays, 15-foot building height with 10-foot clear height, ideal for light manufacturing, service contractors, or storage/distribution users.
Zoning Flexibility: Zoned MUI-1 (Mixed Use Innovation), offering a wide range of allowable uses to attract diverse tenant profiles.
Irreplaceable Infill Location: Strategically located in Southern Oakland County within Metro Detroit’s premier industrial/distribution corridor.
Superior Highway Access: Immediate proximity to I-696 and I-75—two of the region’s most critical logistics arteries—enabling excellent connectivity across Metro Detroit.
Established Distribution Hub: Located near newly developed Class A distribution centers with major national and international tenants including Amazon, BorgWarner, and Johnson Controls.
Located in Close Proximity and Directly Down the Street from Large Brand New Distribution Centers with Amazon, Borg Warner, Johnson Controls and Other International Companies as Tenants
High Demand Industrial Market: Metro Detroit industrial vacancy remains tight with strong demand drivers and limited new infill product—making this asset well-positioned for long-term appreciation or owner-user upside
INFORMATIONS SUR L’IMMEUBLE
| Prix | 342 901 € | Surface utile brute | 441 m² |
| Prix par m² | 777,04 € | Nb d’étages | 1 |
| Type de vente | Investissement | Année de construction | 1953 |
| Type de bien | Industriel/Logistique | Ratio de stationnement | 0,78/1 000 m² |
| Sous-type de bien | Entrepôt | Hauteur libre du plafond | 3,05 m |
| Classe d’immeuble | C | Nb d’accès plain-pied/portes niveau du sol | 3 |
| Surface du lot | 0,13 ha | ||
| Zonage | MUI-1 - MIXED USE INNOVATION (MUI-1) | ||
| Prix | 342 901 € |
| Prix par m² | 777,04 € |
| Type de vente | Investissement |
| Type de bien | Industriel/Logistique |
| Sous-type de bien | Entrepôt |
| Classe d’immeuble | C |
| Surface du lot | 0,13 ha |
| Surface utile brute | 441 m² |
| Nb d’étages | 1 |
| Année de construction | 1953 |
| Ratio de stationnement | 0,78/1 000 m² |
| Hauteur libre du plafond | 3,05 m |
| Nb d’accès plain-pied/portes niveau du sol | 3 |
| Zonage | MUI-1 - MIXED USE INNOVATION (MUI-1) |
CARACTÉRISTIQUES
- Terrain clôturé
- Système de sécurité
- Signalisation
- Cour
- Climatisation
SERVICES PUBLICS
- Éclairage - Fluorescent
- Gaz - Naturel
- Eau - Ville
- Égout - Ville
- Chauffage - Gaz
1 1
TAXES FONCIÈRES
| N° de parcelle | Évaluation des aménagements | 0 € | |
| Évaluation du terrain | 0 € | Évaluation totale | 130 036 € |
TAXES FONCIÈRES
N° de parcelle
Évaluation du terrain
0 €
Évaluation des aménagements
0 €
Évaluation totale
130 036 €
1 sur 10
VIDÉOS
VISITE EXTÉRIEURE 3D MATTERPORT
VISITE 3D
PHOTOS
STREET VIEW
RUE
CARTE
1 sur 1
Présenté par

Light Industrial - Mixed Use Innovation | 45-47 E 10 Mile Rd
Vous êtes déjà membre ? Connectez-vous
Hum, une erreur s’est produite lors de l’envoi de votre message. Veuillez réessayer.
Merci ! Votre message a été envoyé.






