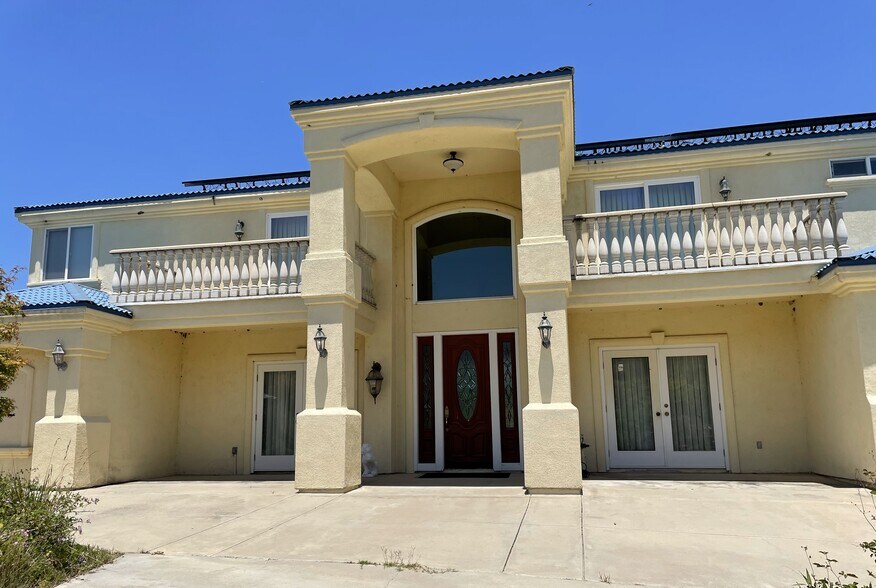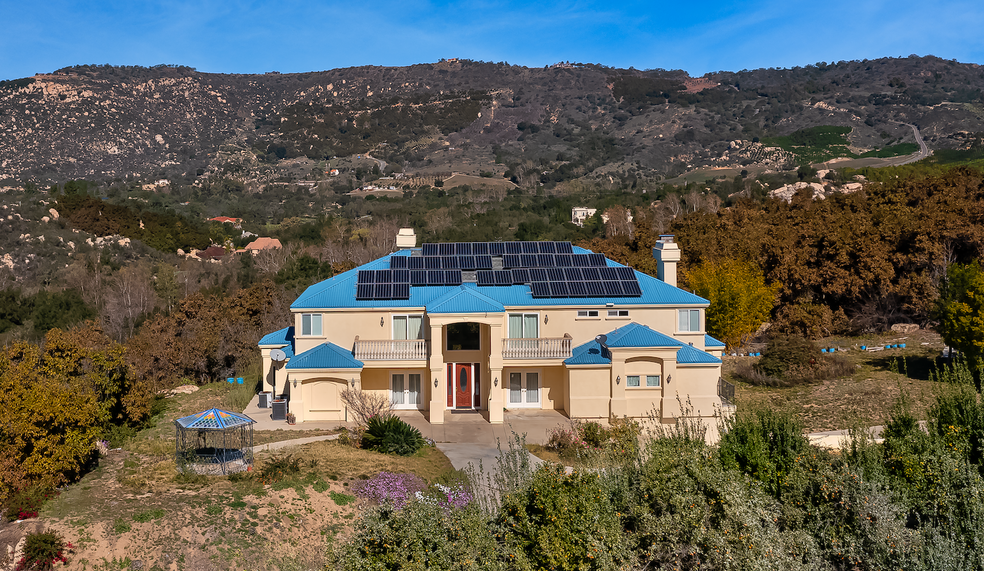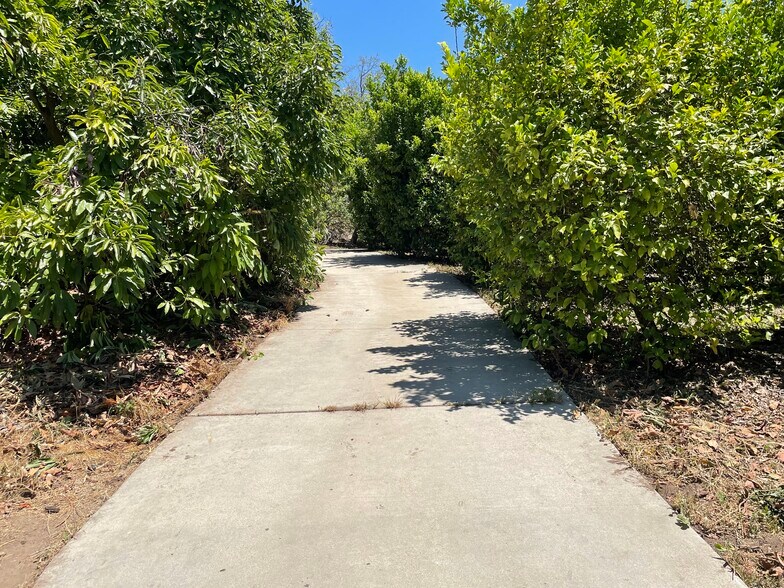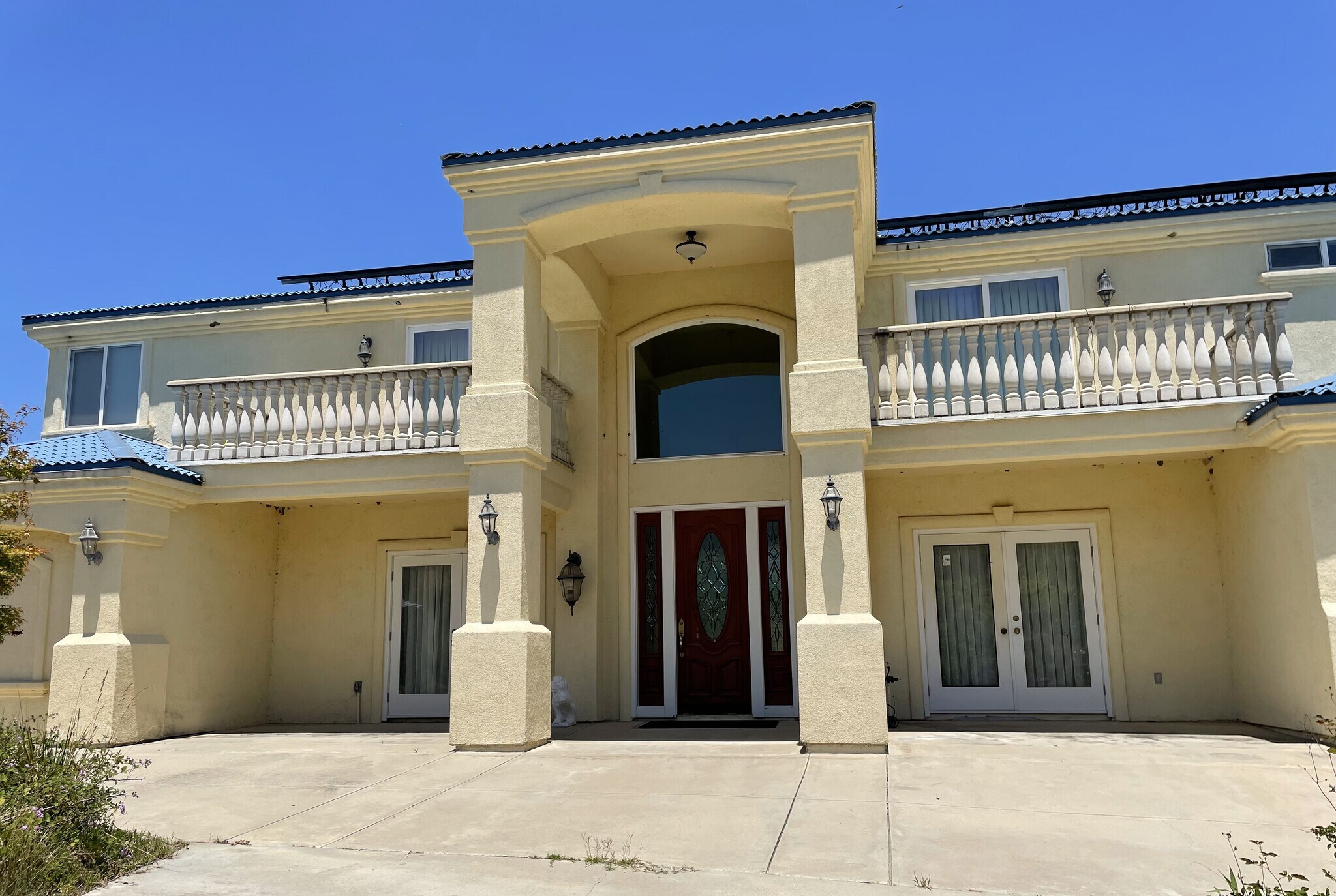
6,223 sf Estate + 890 sf Guest House on 10 Ac | 44952 Vista del Mar
Cette fonctionnalité n’est pas disponible pour le moment.
Nous sommes désolés, mais la fonctionnalité à laquelle vous essayez d’accéder n’est pas disponible actuellement. Nous sommes au courant du problème et notre équipe travaille activement pour le résoudre.
Veuillez vérifier de nouveau dans quelques minutes. Veuillez nous excuser pour ce désagrément.
– L’équipe LoopNet
Votre e-mail a été envoyé.
6,223 sf Estate + 890 sf Guest House on 10 Ac 44952 Vista del Mar Immeuble | 661 m² | Spécialité | À vendre 2 547 851 € | Temecula, CA 92590



Certaines informations ont été traduites automatiquement.
RÉSUMÉ ANALYTIQUE
This remarkable custom-built estate offers unparalleled privacy and luxury featuring a 6,223 sq ft main residence and a fully permitted 890 sq ft guest house on 9.48 Acres, Certified Organic Avocado and Lemon ranch. No Homeowner's Association.
MAIN RESIDENCE.
Constructed with 6-inch exterior walls, a steel roof, and 36-inch wheelchair-accessible doorways, the main house is built to last. It boasts a fully paid 120KW electric solar system, ensuring energy efficiency. The expansive ground level features granite flooring throughout. An oversized family room impresses with 18-foot ceilings, large bay windows, two balcony doors, and a stately marble wood-burning fireplace. A convenient half bath is also located here. The open-concept kitchen is a chef's dream, equipped with granite counters, stainless steel appliances, a gas stove, and double ovens. It seamlessly connects to the dining area and a great room, which also features a marble wood-burning fireplace and a balcony door, offering abundant access to the outdoors. A 4' x 8' elevator with a 1400-pound capacity provides easy access to all three levels of the home from the garage to the game room. Beyond the kitchen, a massive pantry room includes a washer, dryer, extra freezer, and refrigerator. An adjacent office with built-in shelving and a balcony door conveniently connects to a huge master walk-in closet. The generously sized master bedroom offers large windows and a luxurious en-suite with a jet tub, oversized shower, and "his and hers" sinks.
The upper level houses the remaining spacious bedrooms, most featuring private balconies and each with their own full private bathroom. The elevator provides direct access to the game room, which features a built-in granite counter, a small sink, and a marble fireplace. Another half bath is conveniently located on this level, which showcases hardwood floors and separate thermostats for personalized comfort.
Lower Level/Garage. Take the elevator down to the basement level, which accommodates a four-car garage. This level also includes a full bathroom and a large dedicated storage room housing the solar controls, water heater, and fire sprinkler controls.
THE GUEST HOUSE.
The 890 sq ft guest house offers two bedrooms and one bath on the upper level. The lower level is a 3-car garage with washer & dryer hookups with an additional full bathroom for workers that can only be accessed from the outside. The home is built with durability in mind, featuring steel and 8-inch exterior walls, new kitchen appliances, and bamboo flooring and solar heated water.
RANCH AND OTHER AMENITIES.
The property, has approximately 400 avocado trees and 400 lemon trees. A nice concrete loop driveway offers easy access from Vista Del Mar. Perimeter fenced and a 1.5” water meter..
MAIN RESIDENCE.
Constructed with 6-inch exterior walls, a steel roof, and 36-inch wheelchair-accessible doorways, the main house is built to last. It boasts a fully paid 120KW electric solar system, ensuring energy efficiency. The expansive ground level features granite flooring throughout. An oversized family room impresses with 18-foot ceilings, large bay windows, two balcony doors, and a stately marble wood-burning fireplace. A convenient half bath is also located here. The open-concept kitchen is a chef's dream, equipped with granite counters, stainless steel appliances, a gas stove, and double ovens. It seamlessly connects to the dining area and a great room, which also features a marble wood-burning fireplace and a balcony door, offering abundant access to the outdoors. A 4' x 8' elevator with a 1400-pound capacity provides easy access to all three levels of the home from the garage to the game room. Beyond the kitchen, a massive pantry room includes a washer, dryer, extra freezer, and refrigerator. An adjacent office with built-in shelving and a balcony door conveniently connects to a huge master walk-in closet. The generously sized master bedroom offers large windows and a luxurious en-suite with a jet tub, oversized shower, and "his and hers" sinks.
The upper level houses the remaining spacious bedrooms, most featuring private balconies and each with their own full private bathroom. The elevator provides direct access to the game room, which features a built-in granite counter, a small sink, and a marble fireplace. Another half bath is conveniently located on this level, which showcases hardwood floors and separate thermostats for personalized comfort.
Lower Level/Garage. Take the elevator down to the basement level, which accommodates a four-car garage. This level also includes a full bathroom and a large dedicated storage room housing the solar controls, water heater, and fire sprinkler controls.
THE GUEST HOUSE.
The 890 sq ft guest house offers two bedrooms and one bath on the upper level. The lower level is a 3-car garage with washer & dryer hookups with an additional full bathroom for workers that can only be accessed from the outside. The home is built with durability in mind, featuring steel and 8-inch exterior walls, new kitchen appliances, and bamboo flooring and solar heated water.
RANCH AND OTHER AMENITIES.
The property, has approximately 400 avocado trees and 400 lemon trees. A nice concrete loop driveway offers easy access from Vista Del Mar. Perimeter fenced and a 1.5” water meter..
INFORMATIONS SUR L’IMMEUBLE
| Prix | 2 547 851 € | Surface du lot | 3,84 ha |
| Prix par m² | 3 855,59 € | Surface de l’immeuble | 661 m² |
| Type de vente | Investissement ou propriétaire occupant | Nb d’étages | 2 |
| Type de bien | Spécialité | Année de construction | 2003 |
| Sous-type de bien | Vinerie/Vignoble | Ratio de stationnement | 0,09/1 000 m² |
| Classe d’immeuble | C | ||
| Zonage | RR | ||
| Prix | 2 547 851 € |
| Prix par m² | 3 855,59 € |
| Type de vente | Investissement ou propriétaire occupant |
| Type de bien | Spécialité |
| Sous-type de bien | Vinerie/Vignoble |
| Classe d’immeuble | C |
| Surface du lot | 3,84 ha |
| Surface de l’immeuble | 661 m² |
| Nb d’étages | 2 |
| Année de construction | 2003 |
| Ratio de stationnement | 0,09/1 000 m² |
| Zonage | RR |
CARACTÉRISTIQUES
- Climatisation
1 of 1
TAXES FONCIÈRES
| Numéro de parcelle | 933-120-017 | Évaluation des aménagements | 1 105 170 € |
| Évaluation du terrain | 118 128 € | Évaluation totale | 1 223 298 € |
TAXES FONCIÈRES
Numéro de parcelle
933-120-017
Évaluation du terrain
118 128 €
Évaluation des aménagements
1 105 170 €
Évaluation totale
1 223 298 €
1 de 45
VIDÉOS
VISITE 3D
PHOTOS
STREET VIEW
RUE
CARTE
1 of 1
Présenté par

6,223 sf Estate + 890 sf Guest House on 10 Ac | 44952 Vista del Mar
Vous êtes déjà membre ? Connectez-vous
Hum, une erreur s’est produite lors de l’envoi de votre message. Veuillez réessayer.
Merci ! Votre message a été envoyé.


