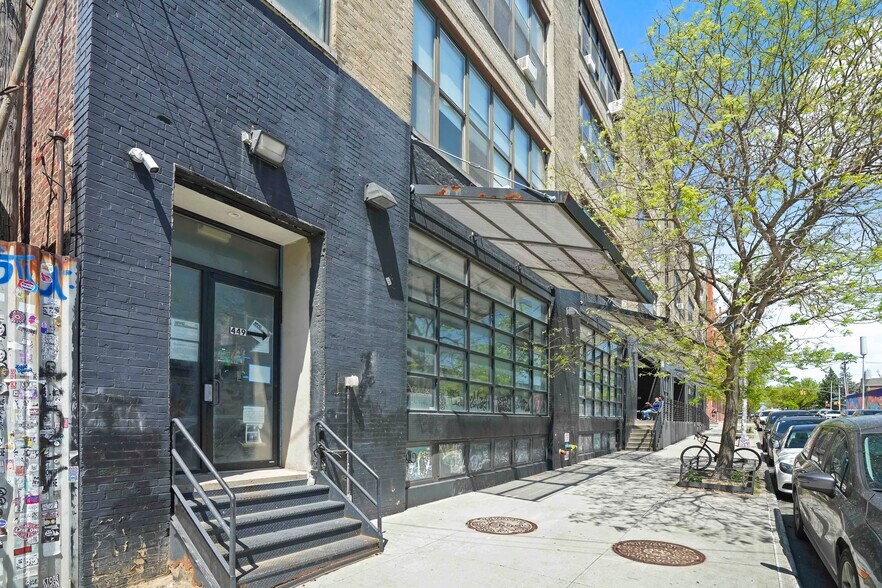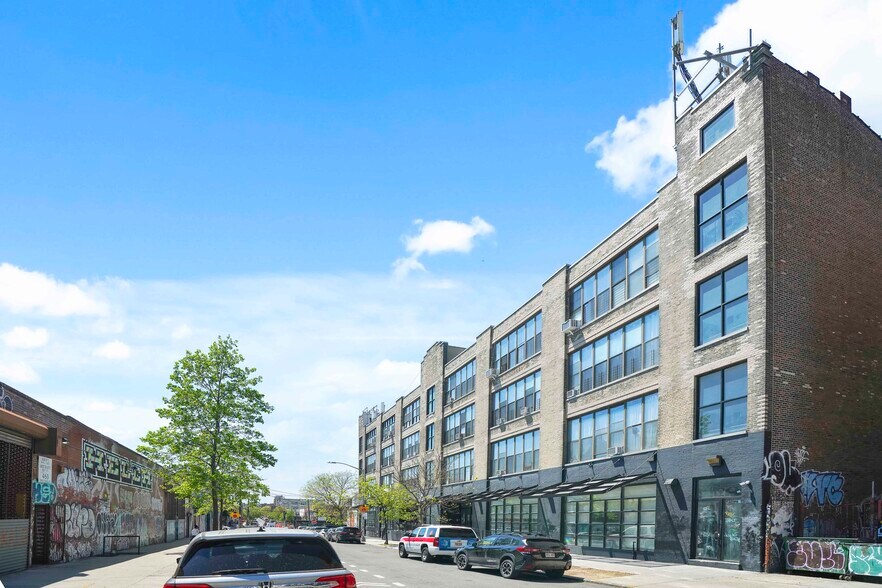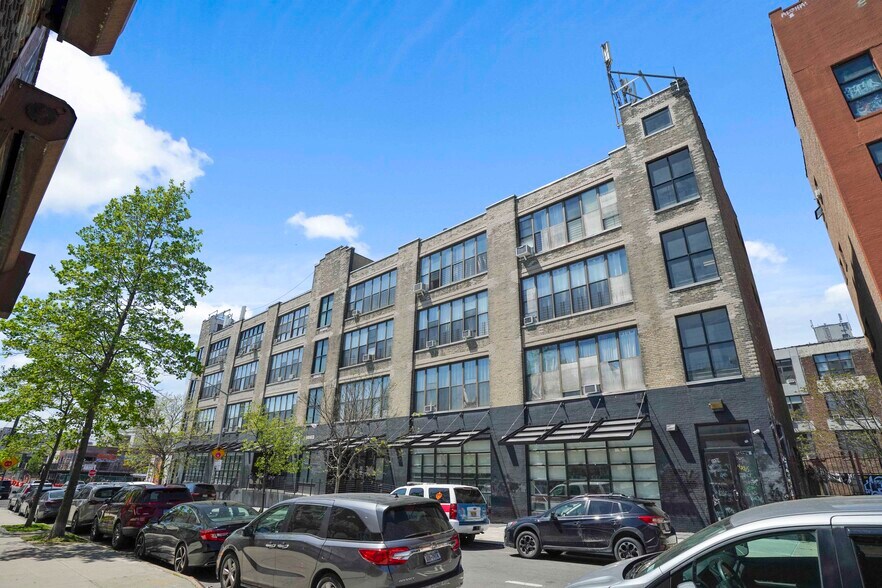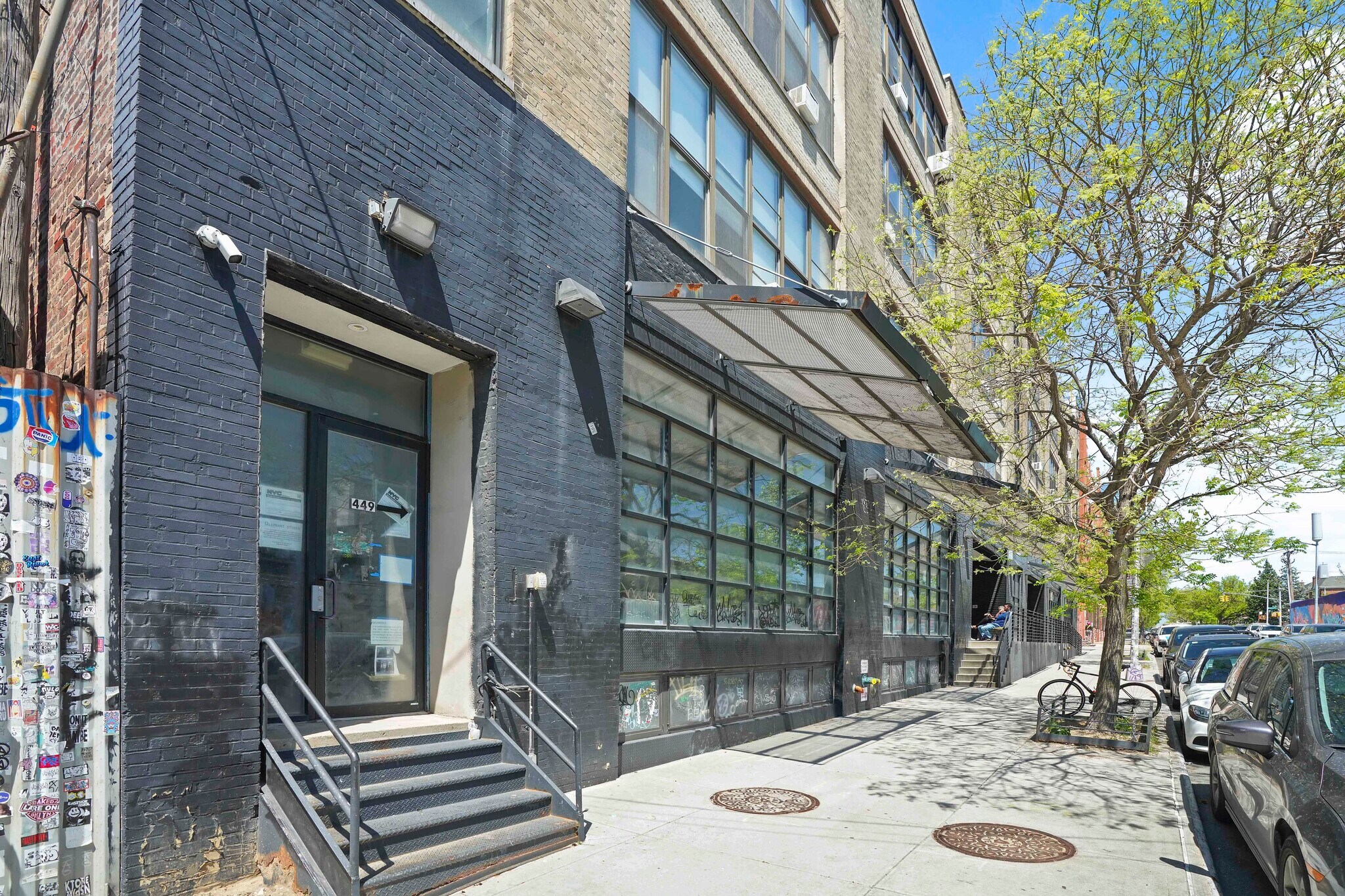Votre e-mail a été envoyé.
Certaines informations ont été traduites automatiquement.
INFORMATIONS PRINCIPALES
- Prime Creative Office/Retail Space for Lease | Bushwick, Brooklyn
- Flexible layouts, floor-to-ceiling windows, ADA-compliant ramp and renovated with HVAC systems.
- Ownership is flexible and open to a wide range of uses including office, showroom, retail, medical, wellness, or creative studio
- Located just one block from the Jefferson St L train stop
TOUS LES ESPACES DISPONIBLES(2)
Afficher les loyers en
- ESPACE
- SURFACE
- DURÉE
- LOYER
- TYPE DE BIEN
- ÉTAT
- DISPONIBLE
Ownership is flexible and open to a wide range of uses including office, showroom, retail, medical, wellness, or creative studio. Various food and beverage concepts will be considered, subject to ownership approval.
- Entièrement aménagé comme Local commercial standard
- Ventilation et chauffage centraux
- Plafonds finis: 3,35 mètres
- Contigu et aligné avec d’autres locaux commerciaux
- Hauts plafonds
- Accessible fauteuils roulants
Ownership is flexible and open to a wide range of uses including office, showroom, retail, medical, wellness, or creative studio. Various food and beverage concepts will be considered, subject to ownership approval.
- Entièrement aménagé comme Bureau de services professionnels
- Ventilation et chauffage centraux
- Plafonds finis: 3,35 mètres
- Contigu et aligné avec d’autres locaux commerciaux
- Hauts plafonds
- Accessible fauteuils roulants
| Espace | Surface | Durée | Loyer | Type de bien | État | Disponible |
| 1er étage, bureau Unit 1 | 372 m² | Négociable | 258,17 € /m²/an 21,51 € /m²/mois 95 940 € /an 7 995 € /mois | Local commercial | Construction achevée | Maintenant |
| 1er étage, bureau Unit 2 | 688 – 790 m² | Négociable | 258,17 € /m²/an 21,51 € /m²/mois 203 873 € /an 16 989 € /mois | Local commercial | Construction achevée | Maintenant |
1er étage, bureau Unit 1
| Surface |
| 372 m² |
| Durée |
| Négociable |
| Loyer |
| 258,17 € /m²/an 21,51 € /m²/mois 95 940 € /an 7 995 € /mois |
| Type de bien |
| Local commercial |
| État |
| Construction achevée |
| Disponible |
| Maintenant |
1er étage, bureau Unit 2
| Surface |
| 688 – 790 m² |
| Durée |
| Négociable |
| Loyer |
| 258,17 € /m²/an 21,51 € /m²/mois 203 873 € /an 16 989 € /mois |
| Type de bien |
| Local commercial |
| État |
| Construction achevée |
| Disponible |
| Maintenant |
1er étage, bureau Unit 1
| Surface | 372 m² |
| Durée | Négociable |
| Loyer | 258,17 € /m²/an |
| Type de bien | Local commercial |
| État | Construction achevée |
| Disponible | Maintenant |
Ownership is flexible and open to a wide range of uses including office, showroom, retail, medical, wellness, or creative studio. Various food and beverage concepts will be considered, subject to ownership approval.
- Entièrement aménagé comme Local commercial standard
- Contigu et aligné avec d’autres locaux commerciaux
- Ventilation et chauffage centraux
- Hauts plafonds
- Plafonds finis: 3,35 mètres
- Accessible fauteuils roulants
1er étage, bureau Unit 2
| Surface | 688 – 790 m² |
| Durée | Négociable |
| Loyer | 258,17 € /m²/an |
| Type de bien | Local commercial |
| État | Construction achevée |
| Disponible | Maintenant |
Ownership is flexible and open to a wide range of uses including office, showroom, retail, medical, wellness, or creative studio. Various food and beverage concepts will be considered, subject to ownership approval.
- Entièrement aménagé comme Bureau de services professionnels
- Contigu et aligné avec d’autres locaux commerciaux
- Ventilation et chauffage centraux
- Hauts plafonds
- Plafonds finis: 3,35 mètres
- Accessible fauteuils roulants
INFORMATIONS SUR L’IMMEUBLE
| Espace total disponible | 1 161 m² | Sous-type de bien | Appartement |
| Nb de lots | 27 | Style d’appartement | De hauteur moyenne |
| Min. Divisible | 372 m² | Surface de l’immeuble | 4 867 m² |
| Type de bien | Immeuble residentiel | Année de construction | 1931 |
| Espace total disponible | 1 161 m² |
| Nb de lots | 27 |
| Min. Divisible | 372 m² |
| Type de bien | Immeuble residentiel |
| Sous-type de bien | Appartement |
| Style d’appartement | De hauteur moyenne |
| Surface de l’immeuble | 4 867 m² |
| Année de construction | 1931 |
À PROPOS DU BIEN
449 Troutman Street offers a unique leasing opportunity in the heart of Bushwick. Two commercial units—±5,700 SF and ±2,700 SF—are available. Located just one block from the Jefferson St L train stop, this fully renovated 1931 loft building features ±180 feet of frontage, 11-foot ceilings, expansive floor-to-ceiling windows, modern HVAC systems, and ADA-compliant ramp access. The building is currently used as professional office space and is move-in ready. Ownership is flexible and open to a wide range of uses including office, showroom, retail, medical, wellness, or creative studio. Various food and beverage concepts will be considered, subject to ownership approval. The property is zoned M1-1 and is not landmarked.
PRINCIPAUX COMMERCES À PROXIMITÉ










Présenté par

449-465 Troutman St
Hum, une erreur s’est produite lors de l’envoi de votre message. Veuillez réessayer.
Merci ! Votre message a été envoyé.






