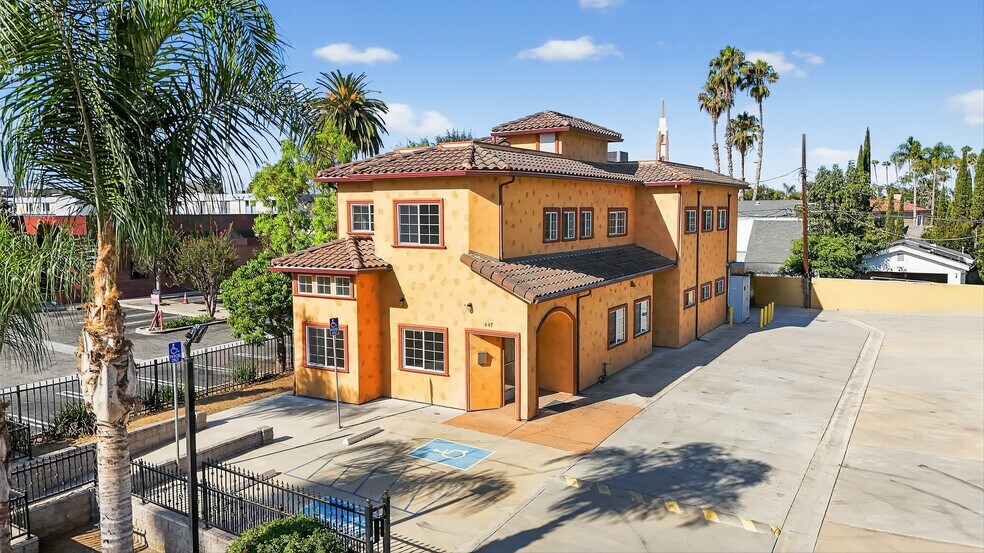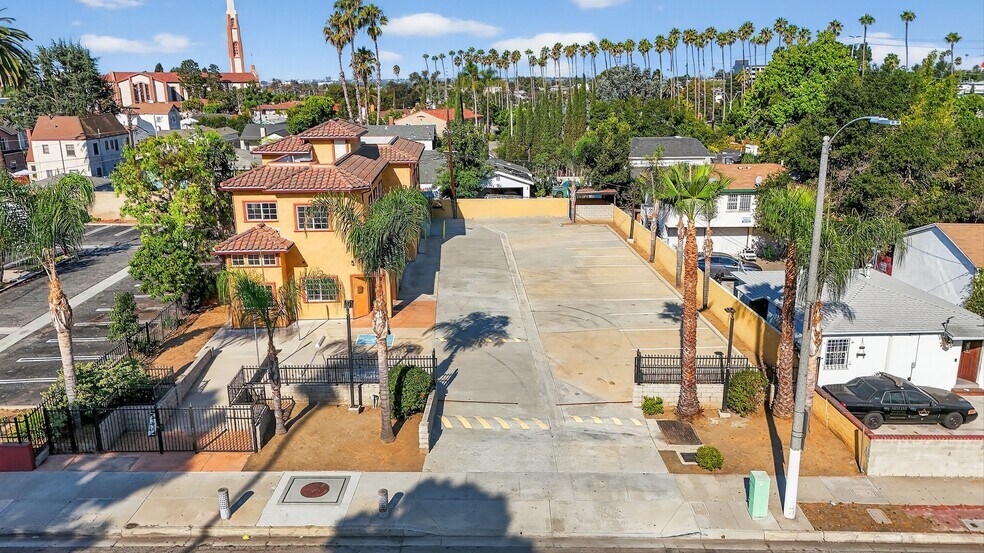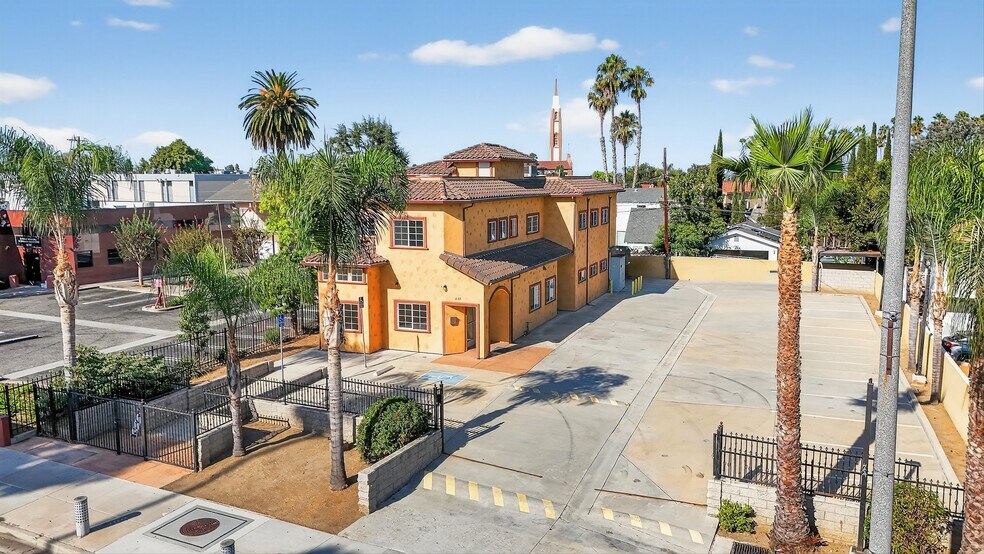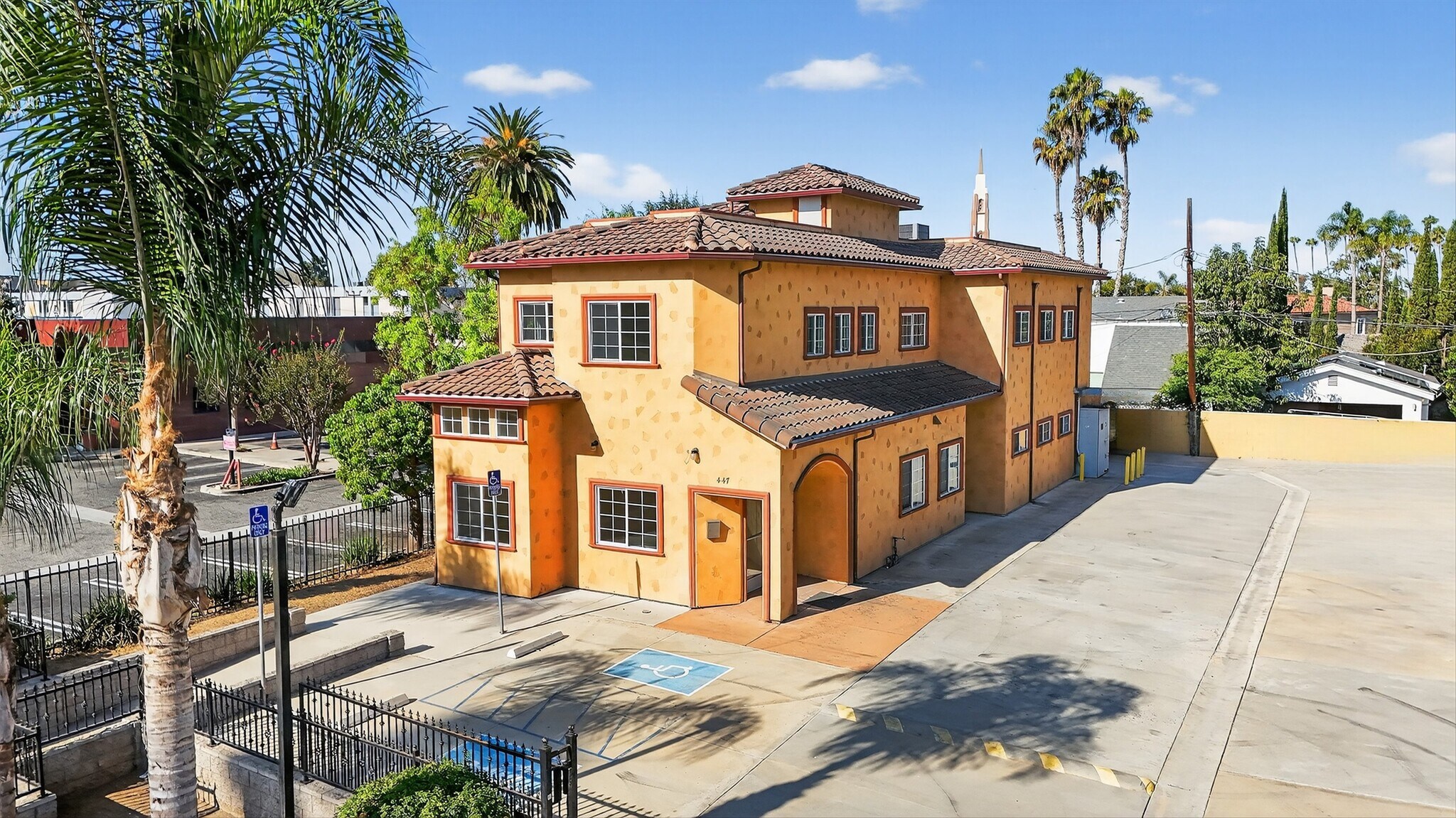Votre e-mail a été envoyé.

447 N Prairie Ave Bureaux/Médical | 184–368 m² | À louer | Inglewood, CA 90301



Certaines informations ont été traduites automatiquement.

INFORMATIONS PRINCIPALES
- Located near SoFi Stadium, The Forum, and Hollywood Park
- Turnkey layout tailored for mental health and wellness services
- Monthly Rent Negotiable.
- High ceilings and natural light create a serene atmosphere
- Strong community demand for behavioral and integrative care
TOUS LES ESPACES DISPONIBLES(2)
Afficher les loyers en
- ESPACE
- SURFACE
- DURÉE
- LOYER
- TYPE DE BIEN
- ÉTAT
- DISPONIBLE
These spaces are only available contiguously. Space can not be divided.
- Le loyer n’inclut pas certains frais immobiliers.
- 11 private rooms, each with a sink
- Marble flooring throughout common areas
- Peut être associé à un ou plusieurs espaces supplémentaires pour obtenir jusqu’à 368 m² d’espace adjacent.
- Elevator access to both building levels
- High ceilings for a serene atmosphere
These spaces are only available contiguously. Space can not be divided.
- Le loyer n’inclut pas certains frais immobiliers.
- 3 bureaux privés
- Aire de réception
- Accès aux ascenseurs
- High ceilings for a serene atmosphere
- Marble flooring throughout common areas
- Partiellement aménagé comme Cabinet médical standard
- Peut être associé à un ou plusieurs espaces supplémentaires pour obtenir jusqu’à 368 m² d’espace adjacent.
- Ventilation et chauffage centraux
- Lumière naturelle
- 11 private rooms, each with a sink
| Espace | Surface | Durée | Loyer | Type de bien | État | Disponible |
| 1er étage | 184 m² | 2-5 Ans | 306,49 € /m²/an 25,54 € /m²/mois 56 463 € /an 4 705 € /mois | Bureaux/Médical | Construction partielle | Maintenant |
| 2e étage | 184 m² | 2-5 Ans | 306,49 € /m²/an 25,54 € /m²/mois 56 463 € /an 4 705 € /mois | Bureaux/Médical | Construction partielle | Maintenant |
1er étage
| Surface |
| 184 m² |
| Durée |
| 2-5 Ans |
| Loyer |
| 306,49 € /m²/an 25,54 € /m²/mois 56 463 € /an 4 705 € /mois |
| Type de bien |
| Bureaux/Médical |
| État |
| Construction partielle |
| Disponible |
| Maintenant |
2e étage
| Surface |
| 184 m² |
| Durée |
| 2-5 Ans |
| Loyer |
| 306,49 € /m²/an 25,54 € /m²/mois 56 463 € /an 4 705 € /mois |
| Type de bien |
| Bureaux/Médical |
| État |
| Construction partielle |
| Disponible |
| Maintenant |
1er étage
| Surface | 184 m² |
| Durée | 2-5 Ans |
| Loyer | 306,49 € /m²/an |
| Type de bien | Bureaux/Médical |
| État | Construction partielle |
| Disponible | Maintenant |
These spaces are only available contiguously. Space can not be divided.
- Le loyer n’inclut pas certains frais immobiliers.
- Peut être associé à un ou plusieurs espaces supplémentaires pour obtenir jusqu’à 368 m² d’espace adjacent.
- 11 private rooms, each with a sink
- Elevator access to both building levels
- Marble flooring throughout common areas
- High ceilings for a serene atmosphere
2e étage
| Surface | 184 m² |
| Durée | 2-5 Ans |
| Loyer | 306,49 € /m²/an |
| Type de bien | Bureaux/Médical |
| État | Construction partielle |
| Disponible | Maintenant |
These spaces are only available contiguously. Space can not be divided.
- Le loyer n’inclut pas certains frais immobiliers.
- Partiellement aménagé comme Cabinet médical standard
- 3 bureaux privés
- Peut être associé à un ou plusieurs espaces supplémentaires pour obtenir jusqu’à 368 m² d’espace adjacent.
- Aire de réception
- Ventilation et chauffage centraux
- Accès aux ascenseurs
- Lumière naturelle
- High ceilings for a serene atmosphere
- 11 private rooms, each with a sink
- Marble flooring throughout common areas
APERÇU DU BIEN
Prime Spanish-Style Medical Building for Lease – Ideal for Mental & Wellness Center Welcome to this stunning two-story Spanish-style medical building, offering 3,966 square feet of thoughtfully designed interior space on a 12,212 sq ft lot. Built in 2013, this modern yet classically inspired property seamlessly blends elegant architecture with practical medical functionality, making it an exceptional opportunity for a mental and wellness provider looking to serve the surrounding community. 11 Spacious Private Rooms, each equipped with a sink, ideal for therapy, consultations, or treatment sessions 2 Private Offices for administrative or specialist use 4 Bathrooms strategically located throughout the building for staff and client convenience Elegant Reception Area designed to create a welcoming environment Luxurious Marble Flooring throughout common areas, adding a touch of sophistication Abundant natural light and high ceilings, contributing to a serene and healing atmosphere Situated in a prime location adjacent to The Forum, SoFi Stadium, and Hollywood Park, this property offers high visibility, easy accessibility, and excellent foot traffic. The area is rapidly growing and is in need of expanded community health services, particularly in mental health, wellness, cancer support, and diabetes education. We are seeking a mental and wellness-focused tenant—such as a behavioral health clinic, wellness center, outpatient therapy group, or integrative health provider—to partner with the community in addressing critical health challenges, including mental health, cancer support, and diabetes education. Take advantage of this rare opportunity to establish or expand your practice in a turnkey facility designed to foster healing and holistic care in one of Los Angeles’ most dynamic and high-demand areas. Contact us today to schedule a private tour and explore the potential of making this exceptional space your new home for healing.
- Terrain clôturé
- Réception
- Chauffage central
- Bureaux cloisonnés
- Climatisation
INFORMATIONS SUR L’IMMEUBLE
Présenté par

447 N Prairie Ave
Hum, une erreur s’est produite lors de l’envoi de votre message. Veuillez réessayer.
Merci ! Votre message a été envoyé.






