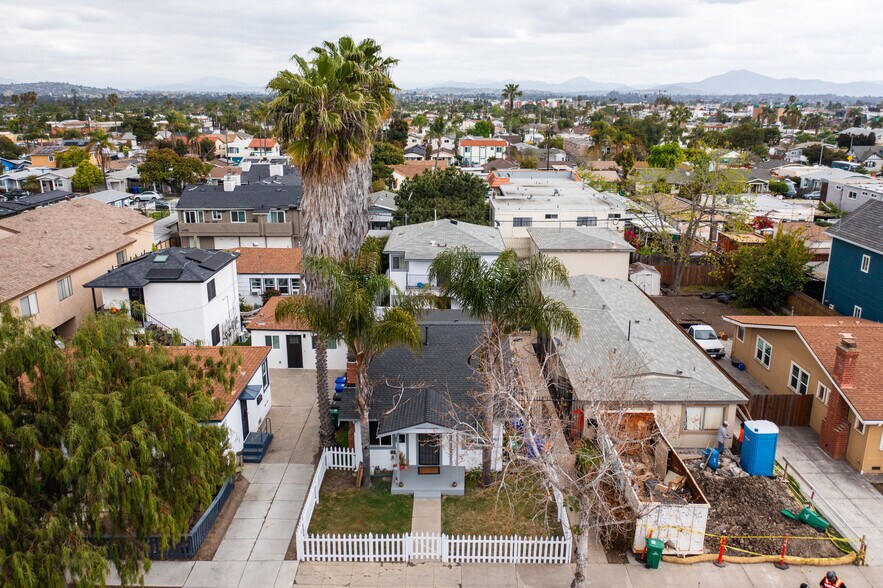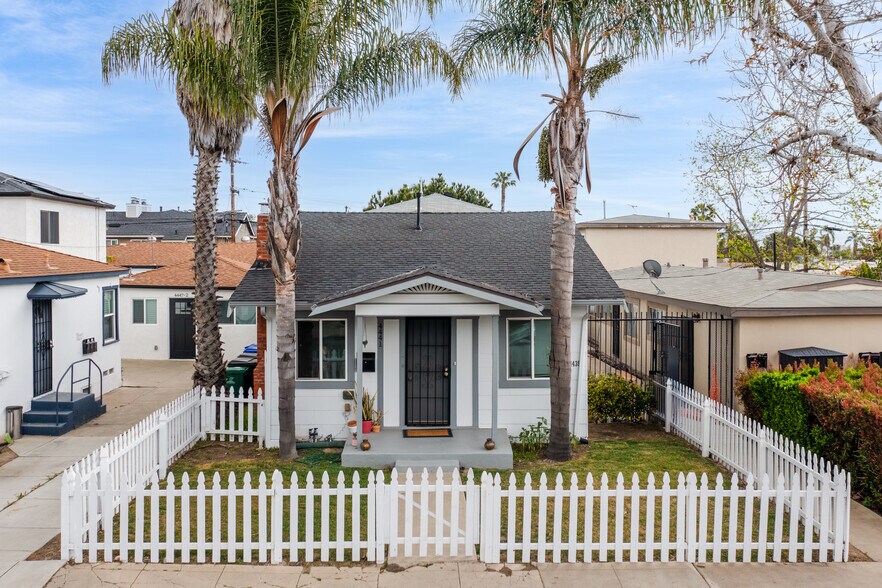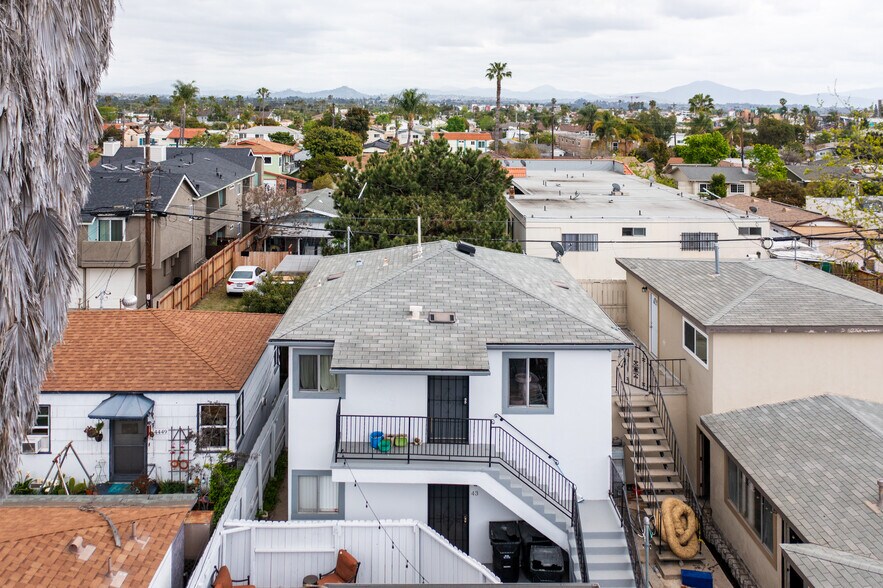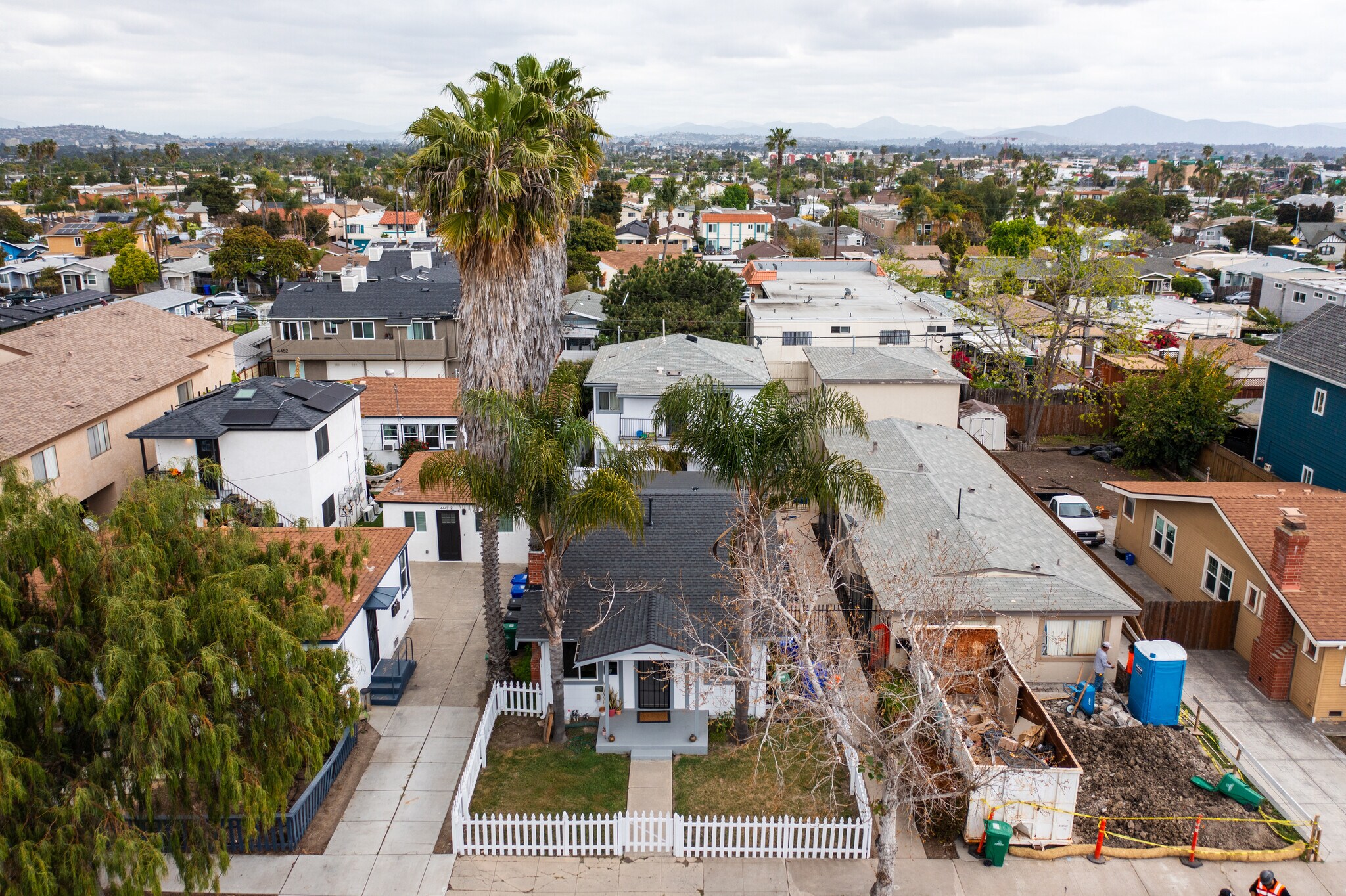
4441 Cherokee Ave
Cette fonctionnalité n’est pas disponible pour le moment.
Nous sommes désolés, mais la fonctionnalité à laquelle vous essayez d’accéder n’est pas disponible actuellement. Nous sommes au courant du problème et notre équipe travaille activement pour le résoudre.
Veuillez vérifier de nouveau dans quelques minutes. Veuillez nous excuser pour ce désagrément.
– L’équipe LoopNet
Votre e-mail a été envoyé.
4441 Cherokee Ave Immeuble residentiel 3 lots 1 240 961 € (413 654 €/Lot) San Diego, CA 92116



Certaines informations ont été traduites automatiquement.
RÉSUMÉ ANALYTIQUE
Charming and well-positioned in the heart of Normal Heights, this triplex at 4441–4445 Cherokee Avenue presents an outstanding investment opportunity. The property consists of three units totaling 7 bedrooms and 3 bathrooms across approximately 2,308 square feet on a 4,500 square foot lot. The front house was originally constructed in 1926, while the rear duplex was added in 1950, offering a blend of historic character and mid-century appeal.
The front 3-bedroom, 1-bath unit has been thoughtfully updated within the last 10–15 years and features a modern kitchen with granite countertops, a dishwasher, in-unit washer and dryer, and a private backyard with an elevated wood deck—perfect for indoor-outdoor living. The upper rear unit has also been renovated and includes vinyl plank flooring and stainless steel appliances, including a refrigerator, dishwasher, and microwave. The lower rear unit has not been updated, providing a solid value-add opportunity for future improvements. All three units are equipped with in-unit laundry.
The property also includes one surface parking space located in the back alley, offering added convenience for tenants. Ideally located within walking distance to Adams Avenue and close to North Park, Kensington, Mission Valley, and University Heights, the property offers convenient access to top dining, shopping, and entertainment options, as well as downtown San Diego. With strong rental demand, recent improvements, and room for further upside, this triplex is well-suited for both investors and owner-occupants looking to grow their portfolio in one of San Diego’s most desirable urban neighborhoods.
The front 3-bedroom, 1-bath unit has been thoughtfully updated within the last 10–15 years and features a modern kitchen with granite countertops, a dishwasher, in-unit washer and dryer, and a private backyard with an elevated wood deck—perfect for indoor-outdoor living. The upper rear unit has also been renovated and includes vinyl plank flooring and stainless steel appliances, including a refrigerator, dishwasher, and microwave. The lower rear unit has not been updated, providing a solid value-add opportunity for future improvements. All three units are equipped with in-unit laundry.
The property also includes one surface parking space located in the back alley, offering added convenience for tenants. Ideally located within walking distance to Adams Avenue and close to North Park, Kensington, Mission Valley, and University Heights, the property offers convenient access to top dining, shopping, and entertainment options, as well as downtown San Diego. With strong rental demand, recent improvements, and room for further upside, this triplex is well-suited for both investors and owner-occupants looking to grow their portfolio in one of San Diego’s most desirable urban neighborhoods.
INFORMATIONS SUR L’IMMEUBLE
| Prix | 1 240 961 € | Surface du lot | 0,04 ha |
| Prix par lot | 413 654 € | Surface de l’immeuble | 214 m² |
| Type de vente | Investissement | Occupation moyenne | 100% |
| Condition de vente | 1031 Exchange | Nb d’étages | 2 |
| Nb de lots | 3 | Année de construction | 1950 |
| Type de bien | Immeuble residentiel | Ratio de stationnement | 0,04/1 000 m² |
| Sous-type de bien | Appartement | ||
| Zonage | RM-1-1 - RM-1-1 | ||
| Prix | 1 240 961 € |
| Prix par lot | 413 654 € |
| Type de vente | Investissement |
| Condition de vente | 1031 Exchange |
| Nb de lots | 3 |
| Type de bien | Immeuble residentiel |
| Sous-type de bien | Appartement |
| Surface du lot | 0,04 ha |
| Surface de l’immeuble | 214 m² |
| Occupation moyenne | 100% |
| Nb d’étages | 2 |
| Année de construction | 1950 |
| Ratio de stationnement | 0,04/1 000 m² |
| Zonage | RM-1-1 - RM-1-1 |
CARACTÉRISTIQUES
CARACTÉRISTIQUES DU SITE
- Accès contrôlé
- Terrain clôturé
- Clôturé
LOT INFORMATIONS SUR LA COMBINAISON
| DESCRIPTION | NB DE LOTS | MOY. LOYER/MOIS | m² |
|---|---|---|---|
| 3+1 | 1 | 2 565 € | 84 |
| 2+1 | 2 | 1 841 € | 67 |
1 of 1
Walk Score®
Très praticable à pied (87)
1 de 17
VIDÉOS
VISITE 3D
PHOTOS
STREET VIEW
RUE
CARTE
1 of 1
Présenté par

4441 Cherokee Ave
Vous êtes déjà membre ? Connectez-vous
Hum, une erreur s’est produite lors de l’envoi de votre message. Veuillez réessayer.
Merci ! Votre message a été envoyé.


