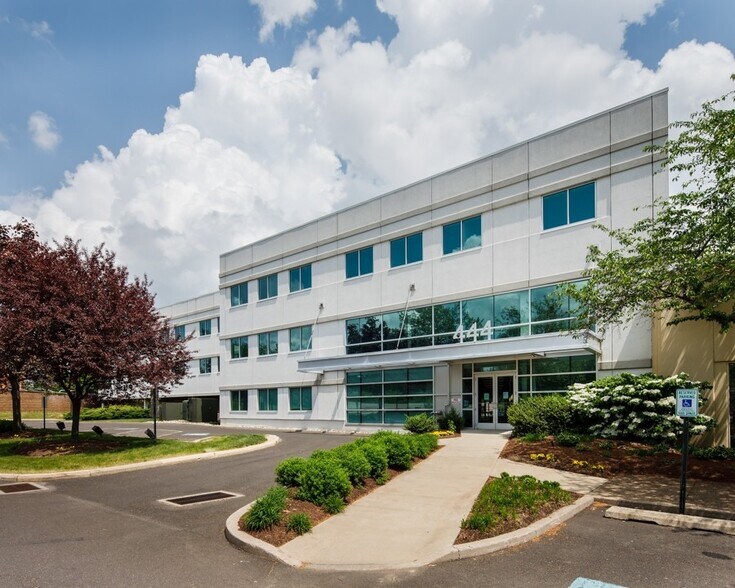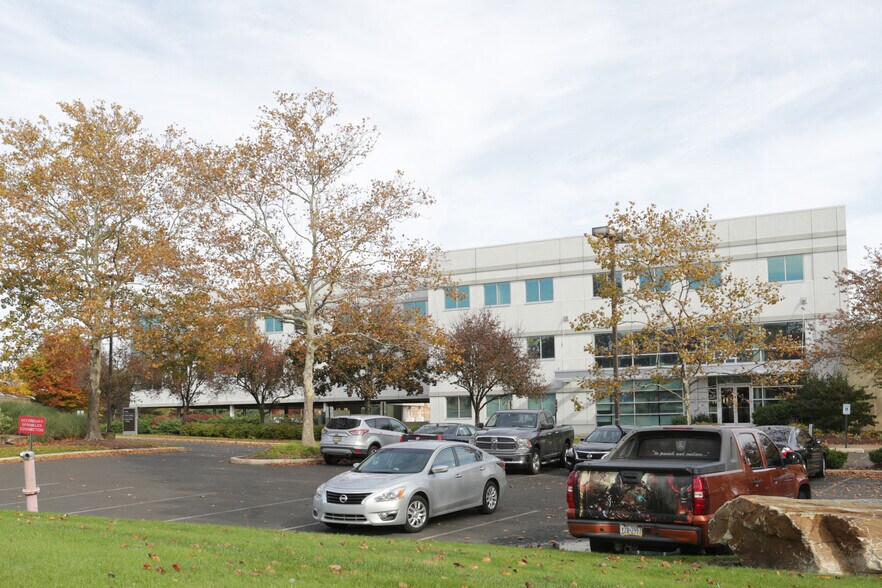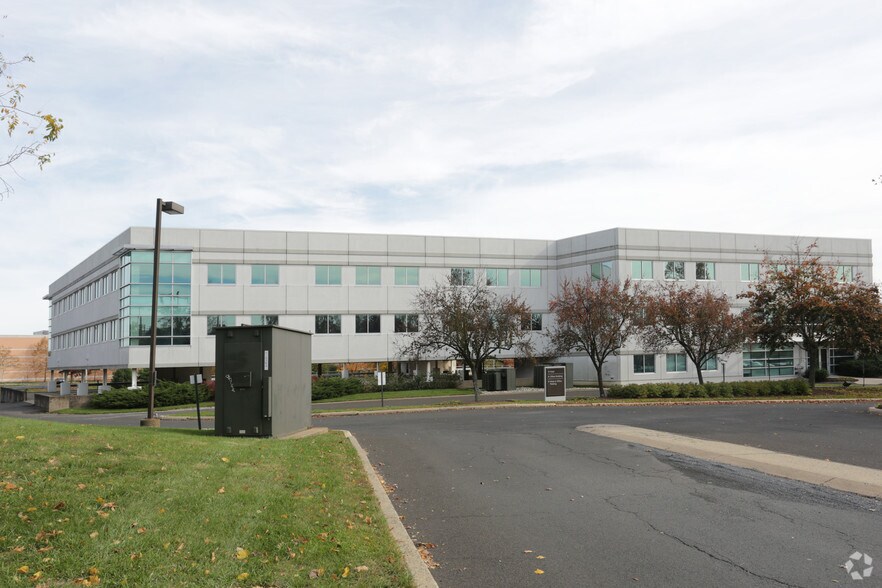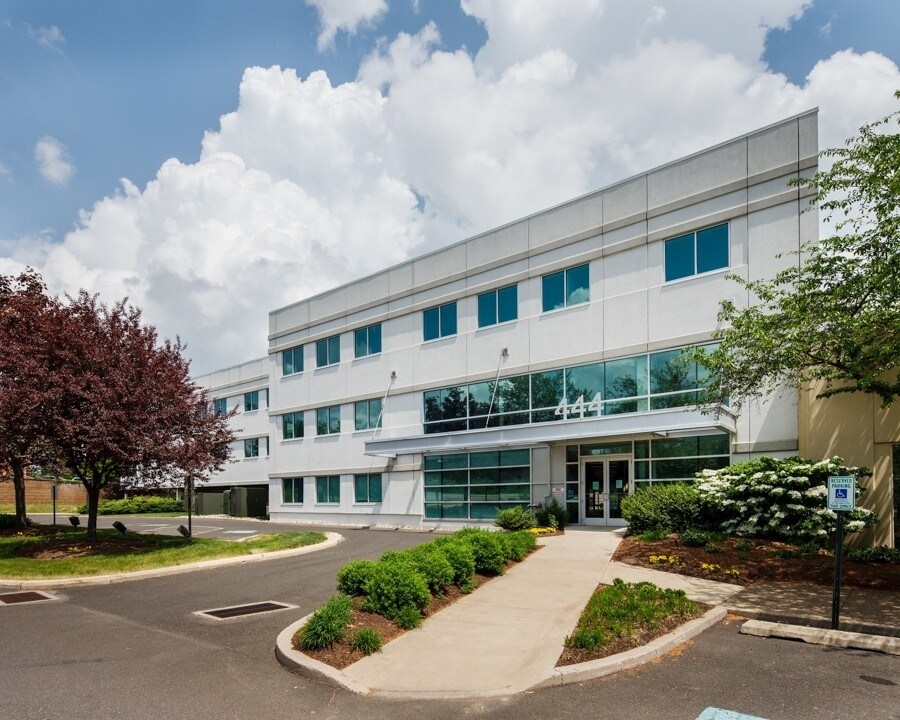Votre e-mail a été envoyé.
444 Oxford Plaza 444 Oxford Valley Rd Bureau 5 472 m² À vendre Langhorne, PA 19047



Certaines informations ont été traduites automatiquement.
INFORMATIONS PRINCIPALES SUR L'INVESTISSEMENT
- ±58,233 SF Professional Office/Medical Building with Glass Exterior and Steel-Frame Construction.
- Prime Bucks County Location with Immediate Access to US-1, I-95/295, PA/NJ Turnpikes.
- Direct Connection to Sheraton Hotel with On-Site Dining, Lounge, Conference, and Fitness Facilities.
- Zoned Highway Commercial with By-Right Uses: Hospital, Surgery Center, Charter School, Recovery Residence.
- 315 Surface Parking Spaces (5.0/1,000 Ratio), Elevator-Served, Fully Sprinklered.
- Flexible Open Floor Plates, ±2,700 SF Turnkey Medical Suite, and Exceptional Visibility in Dense Retail Corridor.
RÉSUMÉ ANALYTIQUE
Zoned Highway Commercial (HC), this building supports a wide array of by-right uses, including hospital, inpatient medical, surgical center, recovery residence, skilled nursing facility, charter school, and general office or professional services. This zoning flexibility makes the asset a rare opportunity for users or investors seeking scalability, adaptive reuse, or repositioning within a dense suburban trade area.
Constructed with steel frame and block, the property is wrapped in full glass façades on all sides, maximizing natural light and creating a professional environment ideal for health systems, research institutes, behavioral health operators, or medical group practices. The building is fully sprinklered, ADA compliant, and served by two elevators. Parking is ample, with 315 surface spaces (5.0/1,000 ratio), accommodating both staff and patient volumes.
A unique asset enhancement is the building’s direct connection to the Sheraton Bucks County Hotel. Tenants and visitors benefit from on-site amenities such as hotel accommodations, full-service dining, lounge/bar, conference and event space, and a fitness center, providing convenience for visiting clinicians, patients, or executive teams.
The location offers direct access to Lincoln Highway (0.3 mi), US Route 1 (0.4 mi), and I-95/I-295 (1.2 mi), with proximity to the PA and NJ Turnpikes. Trenton Mercer Airport is 9.9 miles away, and Philadelphia International Airport is 37 miles. Nearby institutions include Jefferson Bucks Hospital, St. Mary Medical Center, and Capital Health, along with Oxford Valley Mall and numerous national retailers, restaurants, and hotels.
Demographic and transportation access are strong, with immediate proximity to densely populated residential neighborhoods and two SEPTA regional rail stations (Woodbourne and Yardley). This location supports both patient-facing and back-office functions with visibility, convenience, and infrastructure already in place.
INFORMATIONS SUR L’IMMEUBLE
CARACTÉRISTIQUES
- Accès contrôlé
- Installations de conférences
- Système de sécurité
- Réception
- Climatisation
DISPONIBILITÉ DE L’ESPACE
- ESPACE
- SURFACE
- TYPE DE BIEN
- ÉTAT
- DISPONIBLE
±2,700 SF fully built-out surgery center on the ground floor, ideal for immediate occupancy by healthcare or outpatient service providers.
The upper levels include large, open floor plates suitable for flexible space planning, accommodating a range of uses including clinical operations, corporate headquarters, or educational facilities.
The upper levels include large, open floor plates suitable for flexible space planning, accommodating a range of uses including clinical operations, corporate headquarters, or educational facilities.
| Espace | Surface | Type de bien | État | Disponible |
| 1er étage | 251 m² | Médical | Construction partielle | Maintenant |
| 2e étage | 2 611 m² | Bureau | Construction partielle | Maintenant |
| 3e étage | 2 611 m² | Bureau | Construction partielle | Maintenant |
1er étage
| Surface |
| 251 m² |
| Type de bien |
| Médical |
| État |
| Construction partielle |
| Disponible |
| Maintenant |
2e étage
| Surface |
| 2 611 m² |
| Type de bien |
| Bureau |
| État |
| Construction partielle |
| Disponible |
| Maintenant |
3e étage
| Surface |
| 2 611 m² |
| Type de bien |
| Bureau |
| État |
| Construction partielle |
| Disponible |
| Maintenant |
1er étage
| Surface | 251 m² |
| Type de bien | Médical |
| État | Construction partielle |
| Disponible | Maintenant |
±2,700 SF fully built-out surgery center on the ground floor, ideal for immediate occupancy by healthcare or outpatient service providers.
2e étage
| Surface | 2 611 m² |
| Type de bien | Bureau |
| État | Construction partielle |
| Disponible | Maintenant |
The upper levels include large, open floor plates suitable for flexible space planning, accommodating a range of uses including clinical operations, corporate headquarters, or educational facilities.
3e étage
| Surface | 2 611 m² |
| Type de bien | Bureau |
| État | Construction partielle |
| Disponible | Maintenant |
The upper levels include large, open floor plates suitable for flexible space planning, accommodating a range of uses including clinical operations, corporate headquarters, or educational facilities.
TAXES FONCIÈRES
| N° de parcelle | Évaluation des aménagements | 835 337 € | |
| Évaluation du terrain | 0 € | Évaluation totale | 835 337 € |
TAXES FONCIÈRES
Présenté par
RealProperties
444 Oxford Plaza | 444 Oxford Valley Rd
Hum, une erreur s’est produite lors de l’envoi de votre message. Veuillez réessayer.
Merci ! Votre message a été envoyé.







