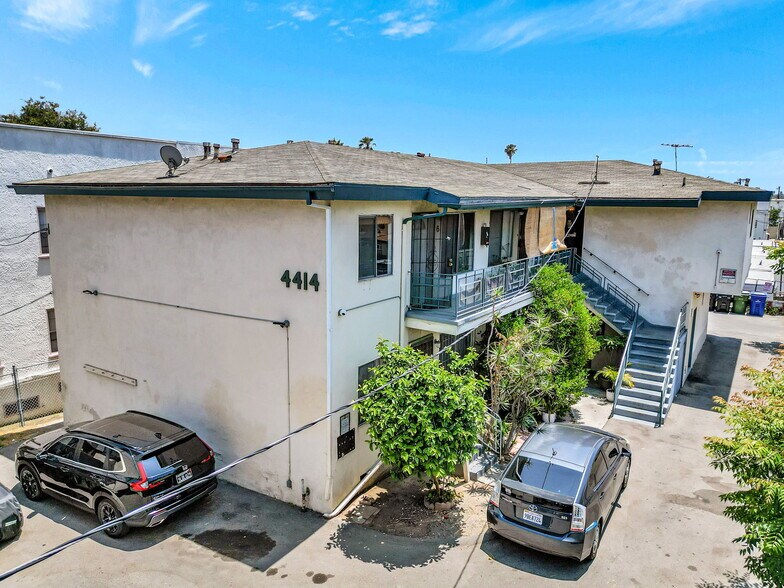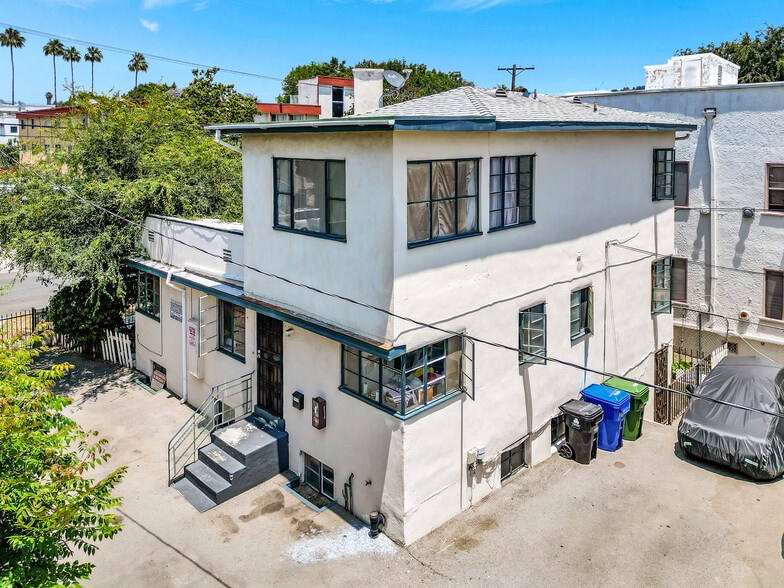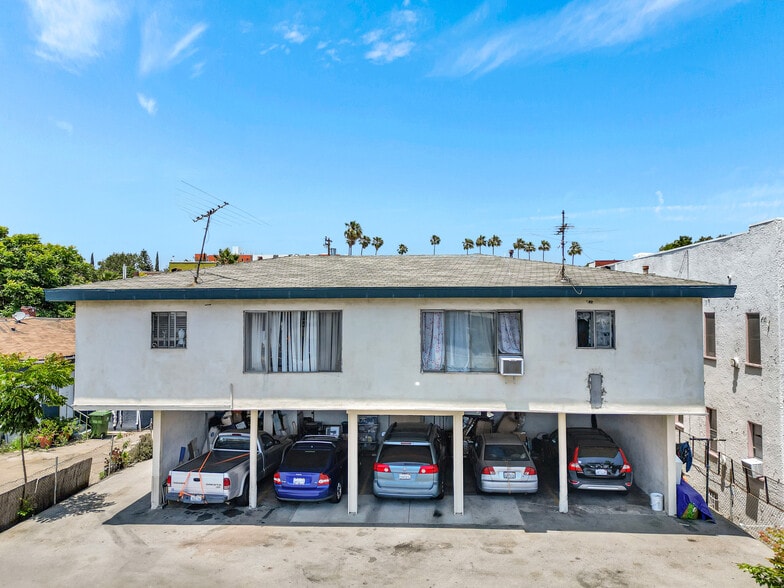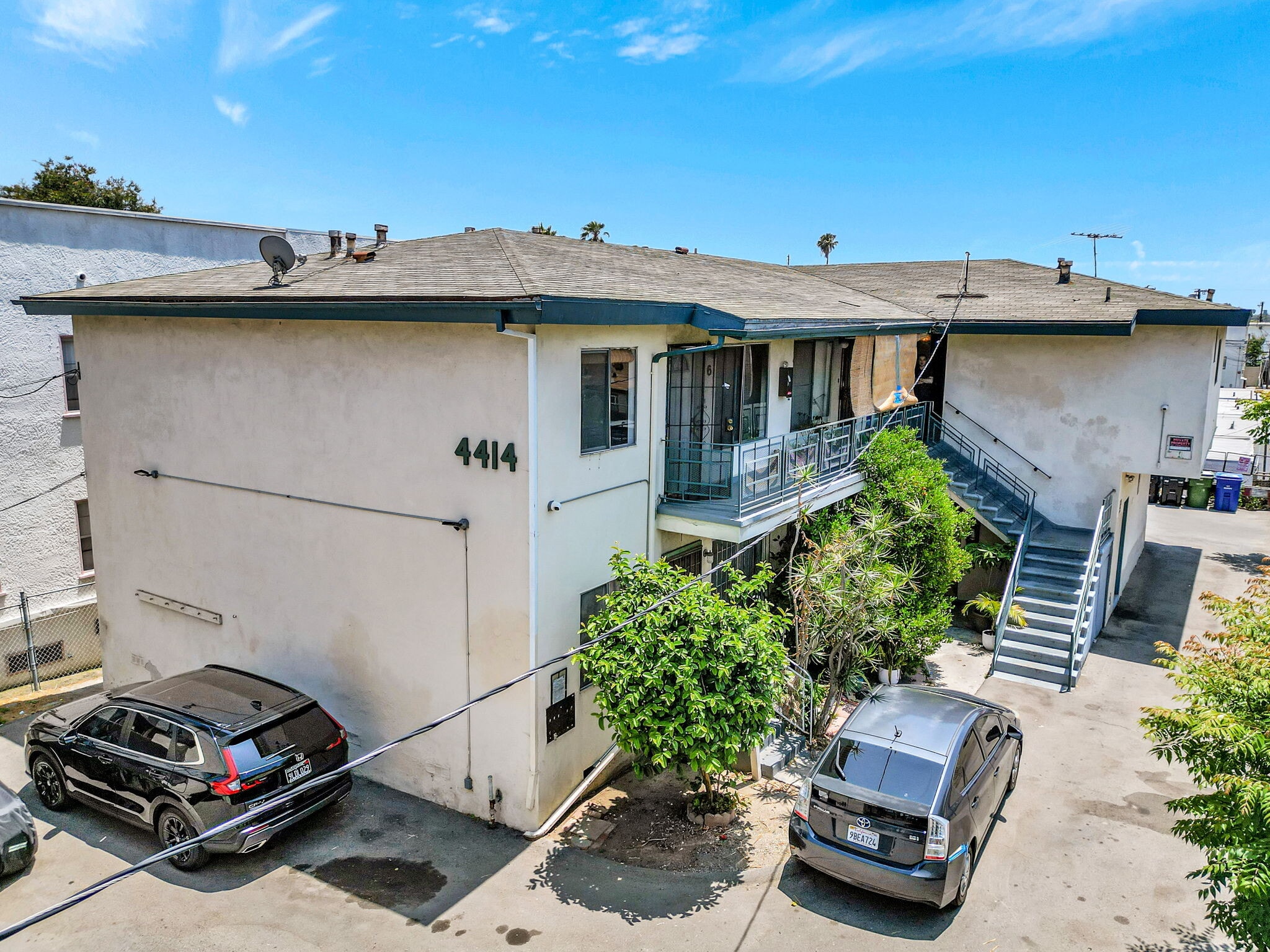
4412–4414 Lockwood Avenue | 4412 E Lockwood Ave
Cette fonctionnalité n’est pas disponible pour le moment.
Nous sommes désolés, mais la fonctionnalité à laquelle vous essayez d’accéder n’est pas disponible actuellement. Nous sommes au courant du problème et notre équipe travaille activement pour le résoudre.
Veuillez vérifier de nouveau dans quelques minutes. Veuillez nous excuser pour ce désagrément.
– L’équipe LoopNet
Votre e-mail a été envoyé.
4412–4414 Lockwood Avenue 4412 E Lockwood Ave Immeuble residentiel 7 lots 1 292 160 € (184 594 €/Lot) Taux de capitalisation 5,39 % Los Angeles, CA 90029



INFORMATIONS PRINCIPALES SUR L'INVESTISSEMENT
- MAJOR VALUE ADD OPPORTUNITY – current rents are approximately 58 percent below market
- ADDITIONAL ADU POTENTIAL – tuck under parking in the six-unit apartment building may provide potential to create additional units.
- EXCELLENT UNIT MIX – One five-bedroom single family home alongside a six-unit building consisting of all 1bed+1bath units
- ADU POTENIAL - SEPARATE UNRENTED BASEMENT UNIT – Spacious separate basement space in the single-family home
- VACANT UNITS – two units will be delivered vacant with the possibility of a third
- PRIME LOCATION –Easy walking distance to dining, retail and entertainment on both Vermont Ave and Virgil Ave.
RÉSUMÉ ANALYTIQUE
4412–4414 Lockwood Avenue features a five-bedroom, two-bathroom standalone home built in 1946, alongside a six-unit apartment building comprised entirely of one-bedroom, one-bath units constructed in 1960. The property offers a combined building size of 5,521 square feet on a 9,299-square-foot lot.
SINGLE FAMILY HOME DETAILS:
The first floor provides a comfortable 3-bedroom unit, boasting a generously sized kitchen ideal for entertaining.
The second floor features a spacious 2-bedroom unit, complete with a dedicated office space, perfect for remote work or a creative studio, and a large private balcony overlooking Lockwood Avenue.
Adding to the property’s immense value, is an above-grade basement, currently vacant and presenting a blank canvas for an investor. With its own kitchen, bathroom, and bedrooms, this space mirrors a similar footprint of the main house. Its existing windows and separate access door may create a clear path to legalizing an additional dwelling unit (buyer to verify), significantly increasing rental income or providing flexibility with the living arrangements.
ONE BEDROOM UNIT DETAILS:
All the 1 Bedroom / 1 Bath units have well-designed floor plans, with large open kitchens and large living areas, bathrooms and bedrooms. Upstairs units have views of Hollywood and Western Los Angeles through large windows in the main living areas. Each unit also has an individual water heater and wall heater. All units are separately metered for electricity and gas, and the landlord pays for water and trash. Laundry is provided on site in a separate room. The tuck under parking area provides 5 parking spaces and there are two additional surface spaces between the single-family home and the apartment buildings. The soft story retrofit requirement has also been completed on the apartment building.
SINGLE FAMILY HOME DETAILS:
The first floor provides a comfortable 3-bedroom unit, boasting a generously sized kitchen ideal for entertaining.
The second floor features a spacious 2-bedroom unit, complete with a dedicated office space, perfect for remote work or a creative studio, and a large private balcony overlooking Lockwood Avenue.
Adding to the property’s immense value, is an above-grade basement, currently vacant and presenting a blank canvas for an investor. With its own kitchen, bathroom, and bedrooms, this space mirrors a similar footprint of the main house. Its existing windows and separate access door may create a clear path to legalizing an additional dwelling unit (buyer to verify), significantly increasing rental income or providing flexibility with the living arrangements.
ONE BEDROOM UNIT DETAILS:
All the 1 Bedroom / 1 Bath units have well-designed floor plans, with large open kitchens and large living areas, bathrooms and bedrooms. Upstairs units have views of Hollywood and Western Los Angeles through large windows in the main living areas. Each unit also has an individual water heater and wall heater. All units are separately metered for electricity and gas, and the landlord pays for water and trash. Laundry is provided on site in a separate room. The tuck under parking area provides 5 parking spaces and there are two additional surface spaces between the single-family home and the apartment buildings. The soft story retrofit requirement has also been completed on the apartment building.
BILAN FINANCIER (RÉEL - 2024) Cliquez ici pour accéder à |
ANNUEL | ANNUEL PAR m² |
|---|---|---|
| Revenu de location brut |
$99,999

|
$9.99

|
| Autres revenus |
$99,999

|
$9.99

|
| Perte due à la vacance |
$99,999

|
$9.99

|
| Revenu brut effectif |
$99,999

|
$9.99

|
| Taxes |
-

|
-

|
| Frais d’exploitation |
-

|
-

|
| Total des frais |
$99,999

|
$9.99

|
| Résultat net d’exploitation |
$99,999

|
$9.99

|
BILAN FINANCIER (RÉEL - 2024) Cliquez ici pour accéder à
| Revenu de location brut | |
|---|---|
| Annuel | $99,999 |
| Annuel par m² | $9.99 |
| Autres revenus | |
|---|---|
| Annuel | $99,999 |
| Annuel par m² | $9.99 |
| Perte due à la vacance | |
|---|---|
| Annuel | $99,999 |
| Annuel par m² | $9.99 |
| Revenu brut effectif | |
|---|---|
| Annuel | $99,999 |
| Annuel par m² | $9.99 |
| Taxes | |
|---|---|
| Annuel | - |
| Annuel par m² | - |
| Frais d’exploitation | |
|---|---|
| Annuel | - |
| Annuel par m² | - |
| Total des frais | |
|---|---|
| Annuel | $99,999 |
| Annuel par m² | $9.99 |
| Résultat net d’exploitation | |
|---|---|
| Annuel | $99,999 |
| Annuel par m² | $9.99 |
INFORMATIONS SUR L’IMMEUBLE
| Prix | 1 292 160 € | Classe d’immeuble | C |
| Prix par lot | 184 594 € | Surface du lot | 0,05 ha |
| Type de vente | Investissement | Surface de l’immeuble | 958 m² |
| Taux de capitalisation | 5,39 % | Occupation moyenne | 71% |
| Multiplicateur du loyer brut | 10.6 | Nb d’étages | 2 |
| Nb de lots | 7 | Année de construction | 1960 |
| Type de bien | Immeuble residentiel | Zone de développement économique [USA] |
Oui
|
| Sous-type de bien | Appartement | ||
| Zonage | LARD1.5 - LARD1.5 | ||
| Prix | 1 292 160 € |
| Prix par lot | 184 594 € |
| Type de vente | Investissement |
| Taux de capitalisation | 5,39 % |
| Multiplicateur du loyer brut | 10.6 |
| Nb de lots | 7 |
| Type de bien | Immeuble residentiel |
| Sous-type de bien | Appartement |
| Classe d’immeuble | C |
| Surface du lot | 0,05 ha |
| Surface de l’immeuble | 958 m² |
| Occupation moyenne | 71% |
| Nb d’étages | 2 |
| Année de construction | 1960 |
| Zone de développement économique [USA] |
Oui |
| Zonage | LARD1.5 - LARD1.5 |
LOT INFORMATIONS SUR LA COMBINAISON
| DESCRIPTION | NB DE LOTS | MOY. LOYER/MOIS | m² |
|---|---|---|---|
| 5+2 | 1 | 1 913 € | - |
| 1+1 | 6 | 1 360 € | - |
1 of 1
Walk Score®
Idéal pour les promeneurs (92)
Transit Score®
Excellent réseau de transport en commun (70)
Bike Score®
Très praticable en vélo (79)
TAXES FONCIÈRES
| Numéro de parcelle | 5539-009-003 | Évaluation des aménagements | 140 157 € |
| Évaluation du terrain | 52 978 € | Évaluation totale | 193 135 € |
TAXES FONCIÈRES
Numéro de parcelle
5539-009-003
Évaluation du terrain
52 978 €
Évaluation des aménagements
140 157 €
Évaluation totale
193 135 €
1 de 15
VIDÉOS
VISITE 3D
PHOTOS
STREET VIEW
RUE
CARTE
1 of 1
Présenté par

4412–4414 Lockwood Avenue | 4412 E Lockwood Ave
Vous êtes déjà membre ? Connectez-vous
Hum, une erreur s’est produite lors de l’envoi de votre message. Veuillez réessayer.
Merci ! Votre message a été envoyé.



