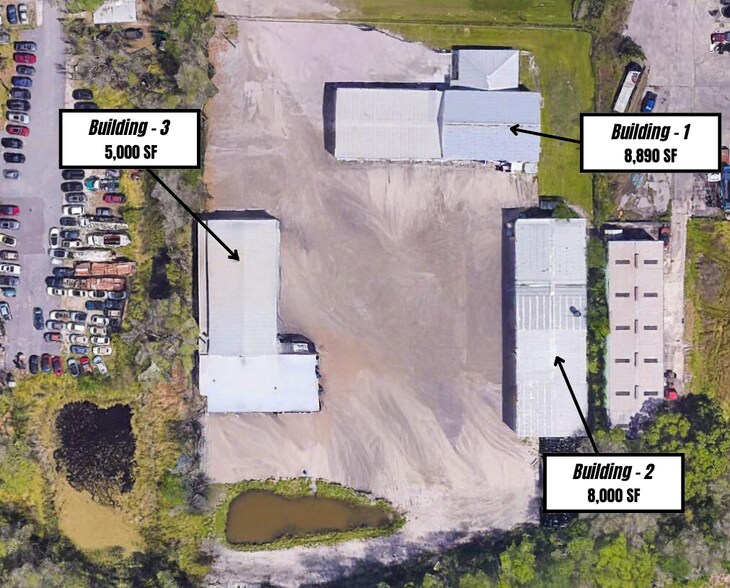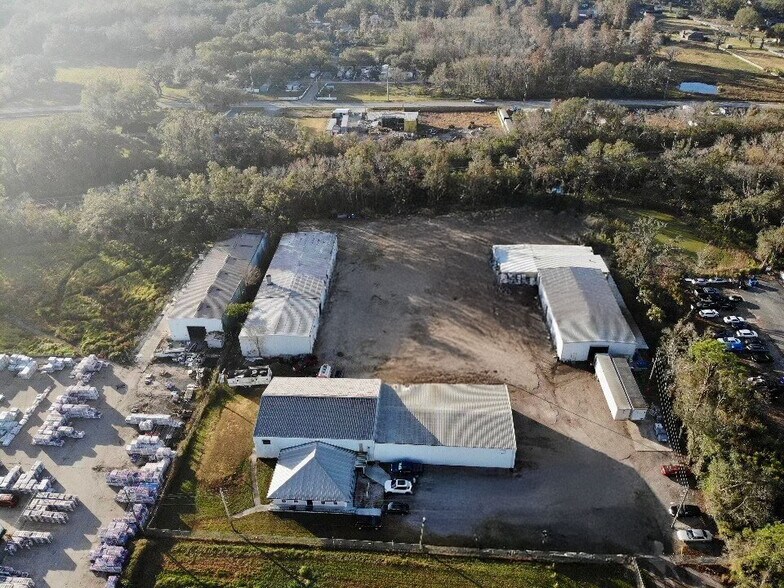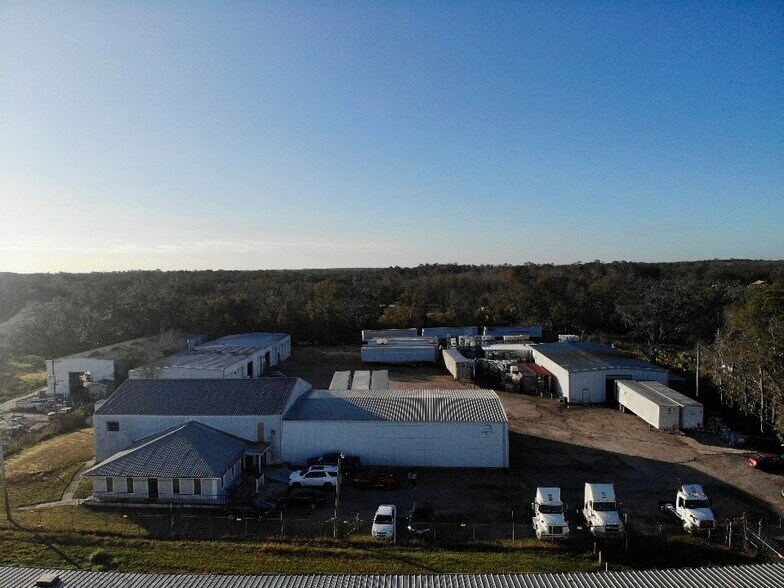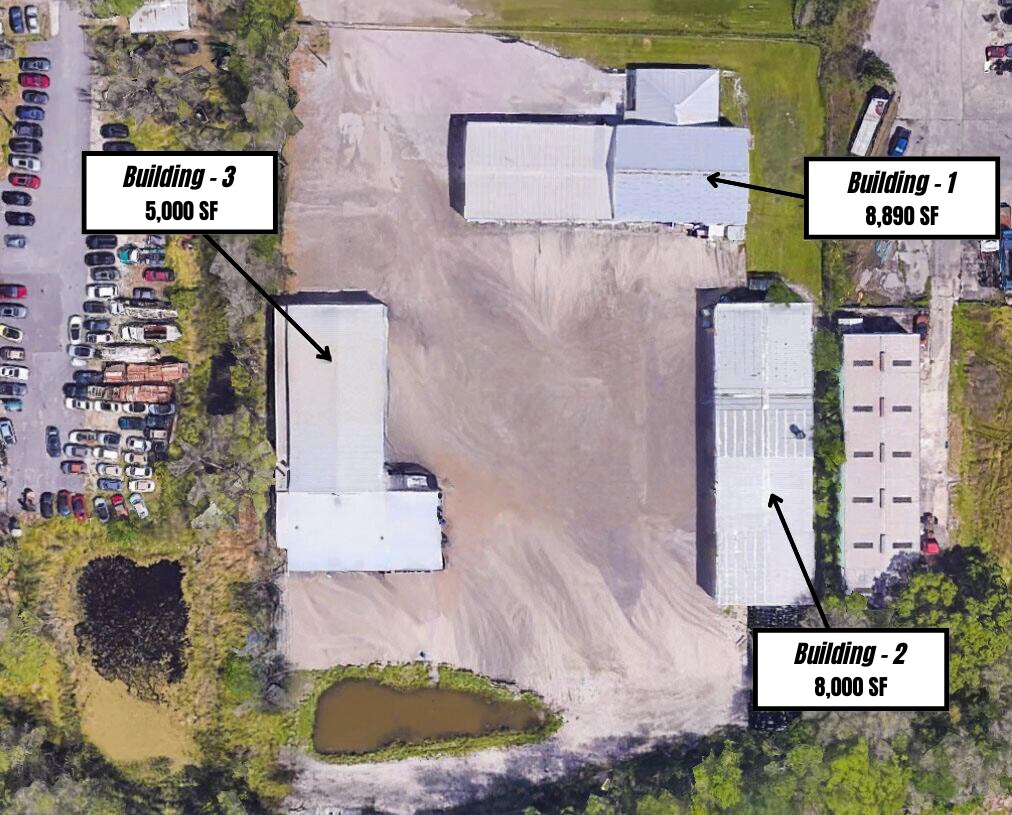
Cette fonctionnalité n’est pas disponible pour le moment.
Nous sommes désolés, mais la fonctionnalité à laquelle vous essayez d’accéder n’est pas disponible actuellement. Nous sommes au courant du problème et notre équipe travaille activement pour le résoudre.
Veuillez vérifier de nouveau dans quelques minutes. Veuillez nous excuser pour ce désagrément.
– L’équipe LoopNet
Votre e-mail a été envoyé.
Certaines informations ont été traduites automatiquement.
CARACTÉRISTIQUES
TOUS LES ESPACES DISPONIBLES(3)
Afficher les loyers en
- ESPACE
- SURFACE
- DURÉE
- LOYER
- TYPE DE BIEN
- ÉTAT
- DISPONIBLE
Building 1- Office + Industrial This versatile mid-sized industrial property features both warehouse and office functionality. The primary structure includes 5 drive-in doors with efficient warehouse or workshop capabilities, positioned toward the northern section of the lot for ample vehicle access and light industrial or service-related uses. Additionally, a 1,240-square-foot dedicated office building supports administrative, dispatch, or customer-facing operations. Located near the front entrance for visibility and access, and in close proximity to the main office, it complements the industrial functionality by serving managerial, sales, or administrative-adjacent needs.
- Comprend 115 m² d’espace de bureau dédié
Building 3 – 8,000 SF The largest structure on site, Building 3 provides 8 drive in doors with high-volume storage or production capacity. Located at the southern end of the property, this facility is perfect for logistics, distribution, or bulk inventory needs with room for heavy equipment access.
Building 4 – 5,000 SF A standalone building on the west side of the lot, including 2 drive in doors, this space is well-suited for automotive or contractor-style users. With direct access to an adjacent parking/storage yard, it supports equipment staging, repairs, or fabrication.
| Espace | Surface | Durée | Loyer | Type de bien | État | Disponible |
| 1er étage – Building 1 | 826 m² | Négociable | Sur demande Sur demande Sur demande Sur demande | Industriel/Logistique | - | Maintenant |
| 1er étage – Building 2 | 743 m² | Négociable | Sur demande Sur demande Sur demande Sur demande | Industriel/Logistique | - | Maintenant |
| 1er étage – Building 3 | 465 m² | Négociable | Sur demande Sur demande Sur demande Sur demande | Industriel/Logistique | - | Maintenant |
1er étage – Building 1
| Surface |
| 826 m² |
| Durée |
| Négociable |
| Loyer |
| Sur demande Sur demande Sur demande Sur demande |
| Type de bien |
| Industriel/Logistique |
| État |
| - |
| Disponible |
| Maintenant |
1er étage – Building 2
| Surface |
| 743 m² |
| Durée |
| Négociable |
| Loyer |
| Sur demande Sur demande Sur demande Sur demande |
| Type de bien |
| Industriel/Logistique |
| État |
| - |
| Disponible |
| Maintenant |
1er étage – Building 3
| Surface |
| 465 m² |
| Durée |
| Négociable |
| Loyer |
| Sur demande Sur demande Sur demande Sur demande |
| Type de bien |
| Industriel/Logistique |
| État |
| - |
| Disponible |
| Maintenant |
1er étage – Building 1
| Surface | 826 m² |
| Durée | Négociable |
| Loyer | Sur demande |
| Type de bien | Industriel/Logistique |
| État | - |
| Disponible | Maintenant |
Building 1- Office + Industrial This versatile mid-sized industrial property features both warehouse and office functionality. The primary structure includes 5 drive-in doors with efficient warehouse or workshop capabilities, positioned toward the northern section of the lot for ample vehicle access and light industrial or service-related uses. Additionally, a 1,240-square-foot dedicated office building supports administrative, dispatch, or customer-facing operations. Located near the front entrance for visibility and access, and in close proximity to the main office, it complements the industrial functionality by serving managerial, sales, or administrative-adjacent needs.
- Comprend 115 m² d’espace de bureau dédié
1er étage – Building 2
| Surface | 743 m² |
| Durée | Négociable |
| Loyer | Sur demande |
| Type de bien | Industriel/Logistique |
| État | - |
| Disponible | Maintenant |
Building 3 – 8,000 SF The largest structure on site, Building 3 provides 8 drive in doors with high-volume storage or production capacity. Located at the southern end of the property, this facility is perfect for logistics, distribution, or bulk inventory needs with room for heavy equipment access.
1er étage – Building 3
| Surface | 465 m² |
| Durée | Négociable |
| Loyer | Sur demande |
| Type de bien | Industriel/Logistique |
| État | - |
| Disponible | Maintenant |
Building 4 – 5,000 SF A standalone building on the west side of the lot, including 2 drive in doors, this space is well-suited for automotive or contractor-style users. With direct access to an adjacent parking/storage yard, it supports equipment staging, repairs, or fabrication.
APERÇU DU BIEN
Located at 4411 US Highway 92 E in Lakeland, FL, this 21,890 SF, 3 building property offers 18' clear heights, 18 drive-ins, and 100 parking spaces. Features include 3-phase 480V power, natural gas (in two buildings), well water, septic, and separate meters for multi-tenant use. The site is secured with an electric gate and electrified fencing. Includes office space with 3 private offices and 2 restrooms. Prime location with easy access to I-4, ideal for industrial users. Building 1- 8,890 SF Office + Industrial This versatile mid-sized industrial property features both warehouse and office functionality. The primary structure includes 5 drive-in doors with efficient warehouse or workshop capabilities, positioned toward the northern section of the lot for ample vehicle access and light industrial or service-related uses. Additionally, a 1,240-square-foot dedicated office building supports administrative, dispatch, or customer-facing operations. Located near the front entrance for visibility and access, and in close proximity to the main office, it complements the industrial functionality by serving managerial, sales, or administrative-adjacent needs. Building 2– 8,000 SF The largest structure on site, Building 3 provides 8 drive in doors with high-volume storage or production capacity. Located at the southern end of the property, this facility is perfect for logistics, distribution, or bulk inventory needs with room for heavy equipment access. Building 3– 5,000 SF A standalone building on the west side of the lot, including 2 drive in doors, this space is well-suited for automotive or contractor-style users. With direct access to an adjacent parking/storage yard, it supports equipment staging, repairs, or fabrication.
FAITS SUR L’INSTALLATION ENTREPÔT
Présenté par

4411 US Highway 92 E
Hum, une erreur s’est produite lors de l’envoi de votre message. Veuillez réessayer.
Merci ! Votre message a été envoyé.













