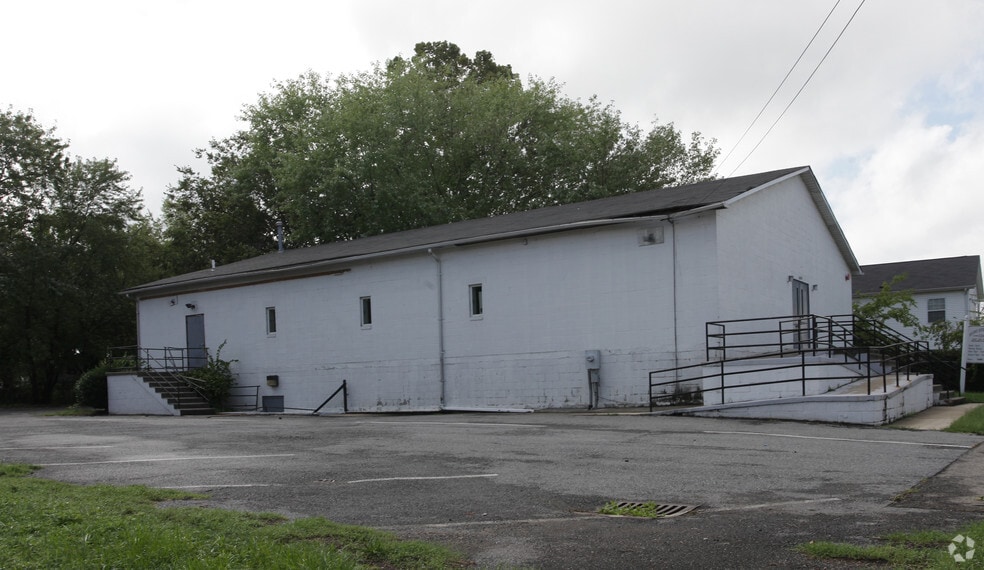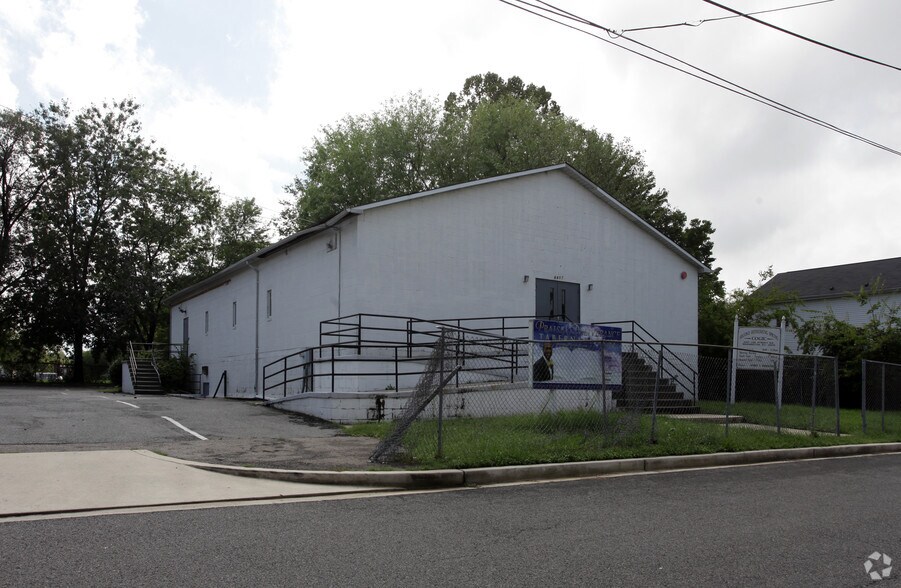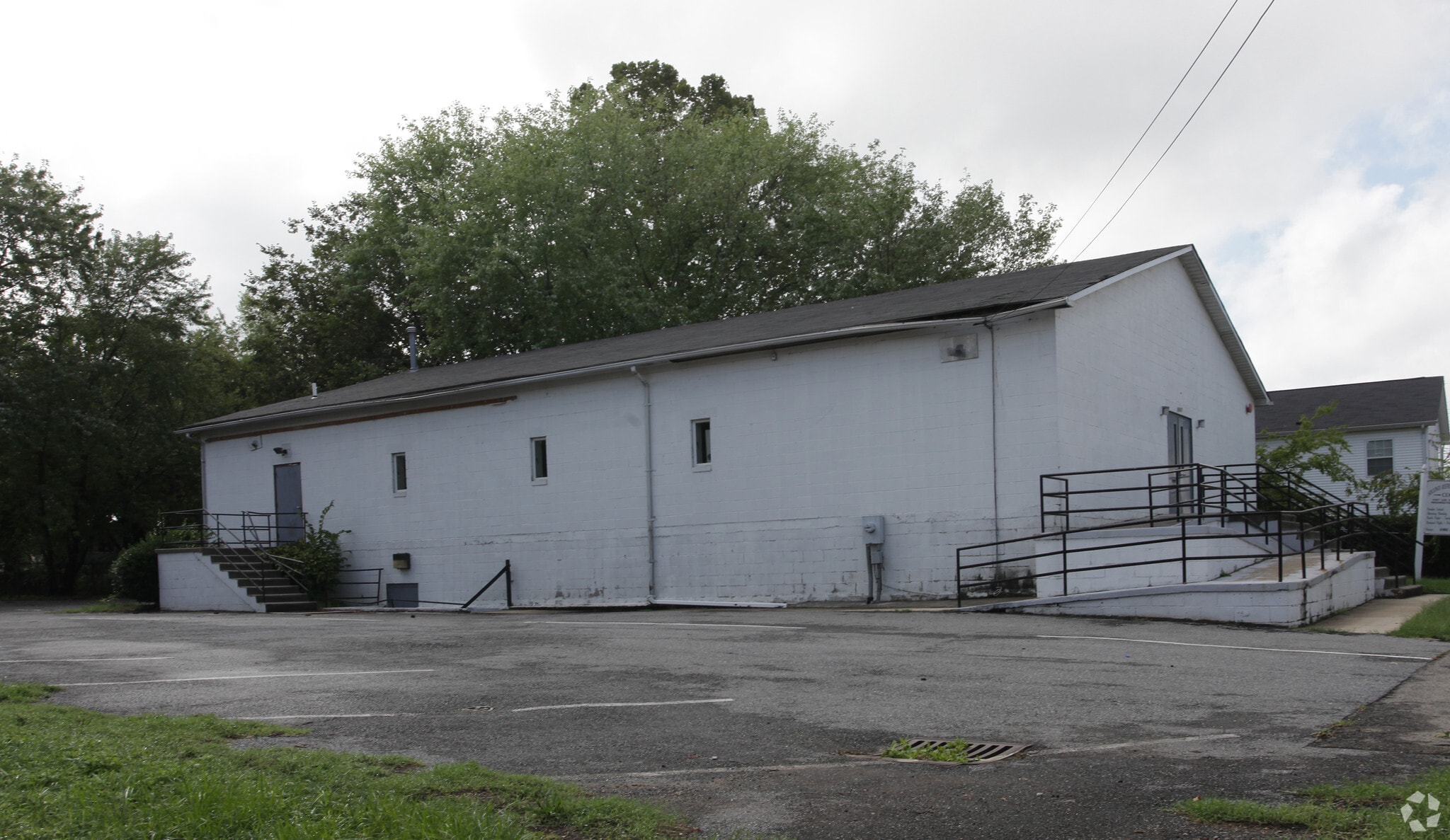Connectez-vous/S’inscrire
Votre e-mail a été envoyé.
Certaines informations ont été traduites automatiquement.
RÉSUMÉ ANALYTIQUE
Historic former religious facility nestled in the heart of Deanwood, this expansive commercial building offers a rare blank canvas brimming with potential. Built in 1987 and now vacant, the property sits prominently on a .41-acre corner parcel with commercial zoning, situated just 0.4 miles (˜9-minute walk) from Deanwood Metro Station.
Key Highlights
Versatile Use Potential: Ideal for redevelopment—whether spiritual, community-focused, office, retail, or mixed-use projects—within one of NE DC’s emerging submarkets
Strategic Location: Close proximity to public transit (Deanwood & Minnesota Ave Metro), major commuter routes, and active redevelopment within a half-mile radius
Off-Street Parking: On-street parking for ~15 vehicles supports community or commercial use.
Opportunity Snapshot
Redevelopment Gateway: Leverage comprehensive corner access to create a multi-tenant complex or specialized community venue.
Adaptive Reuse Ready: Existing wide-open interior spaces accommodate everything from lecture halls to open-plan offices.
Transit-Oriented Potential: Metro-adjacent placement amplifies foot-traffic appeal for commercial concepts or shared spaces.
Key Highlights
Versatile Use Potential: Ideal for redevelopment—whether spiritual, community-focused, office, retail, or mixed-use projects—within one of NE DC’s emerging submarkets
Strategic Location: Close proximity to public transit (Deanwood & Minnesota Ave Metro), major commuter routes, and active redevelopment within a half-mile radius
Off-Street Parking: On-street parking for ~15 vehicles supports community or commercial use.
Opportunity Snapshot
Redevelopment Gateway: Leverage comprehensive corner access to create a multi-tenant complex or specialized community venue.
Adaptive Reuse Ready: Existing wide-open interior spaces accommodate everything from lecture halls to open-plan offices.
Transit-Oriented Potential: Metro-adjacent placement amplifies foot-traffic appeal for commercial concepts or shared spaces.
INFORMATIONS SUR L’IMMEUBLE
Type de vente
Investissement ou propriétaire occupant
Condition de vente
Bien à vacance élevée
Type de bien
Local commercial
Sous-type de bien
Immeuble de commerce
Surface de l’immeuble
317 m²
Classe d’immeuble
C
Année de construction
1987
Prix
1 617 470 €
Prix par m²
5 099,68 €
Occupation
Mono
Hauteur du bâtiment
1 étage
Coefficient d’occupation des sols de l’immeuble
0,19
Surface du lot
0,17 ha
Zone de développement économique [USA]
Oui
Zonage
R-2 - R2 zoning generally indicates a medium-density residential zone, allowing for both single-family and two-family dwellings
Stationnement
15 places (47,29 places par 1 000 m² loué)
Façade
29 m sur Lee St
CARACTÉRISTIQUES
- Accessible fauteuils roulants
1 1
Transit Score®
Excellent réseau de transport en commun (71)
PRINCIPAUX COMMERCES À PROXIMITÉ







TAXES FONCIÈRES
| Numéro de parcelle | 5157-0073 | Évaluation des aménagements | 1 007 079 € |
| Évaluation du terrain | 617 525 € | Évaluation totale | 1 624 604 € |
TAXES FONCIÈRES
Numéro de parcelle
5157-0073
Évaluation du terrain
617 525 €
Évaluation des aménagements
1 007 079 €
Évaluation totale
1 624 604 €
1 sur 3
VIDÉOS
VISITE EXTÉRIEURE 3D MATTERPORT
VISITE 3D
PHOTOS
STREET VIEW
RUE
CARTE
1 sur 1
Présenté par

4407 Lee St NE
Vous êtes déjà membre ? Connectez-vous
Hum, une erreur s’est produite lors de l’envoi de votre message. Veuillez réessayer.
Merci ! Votre message a été envoyé.





