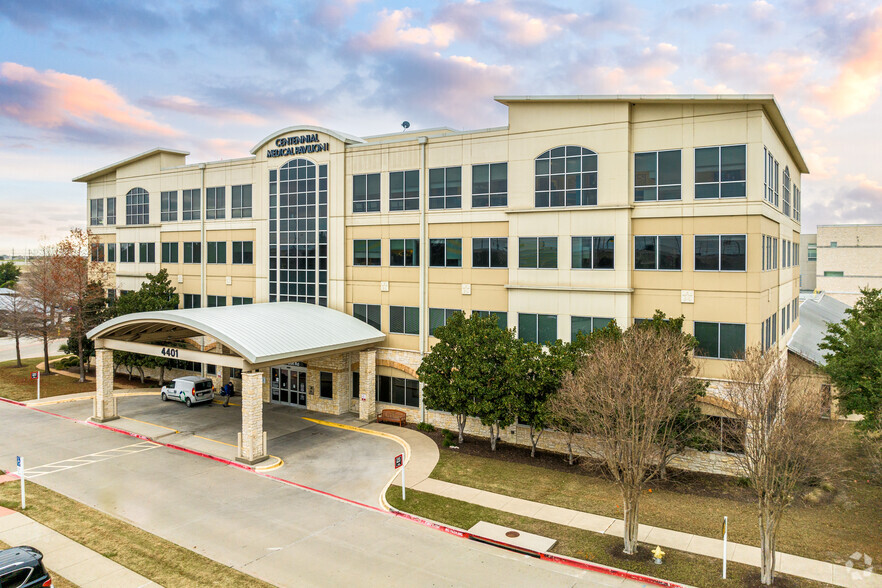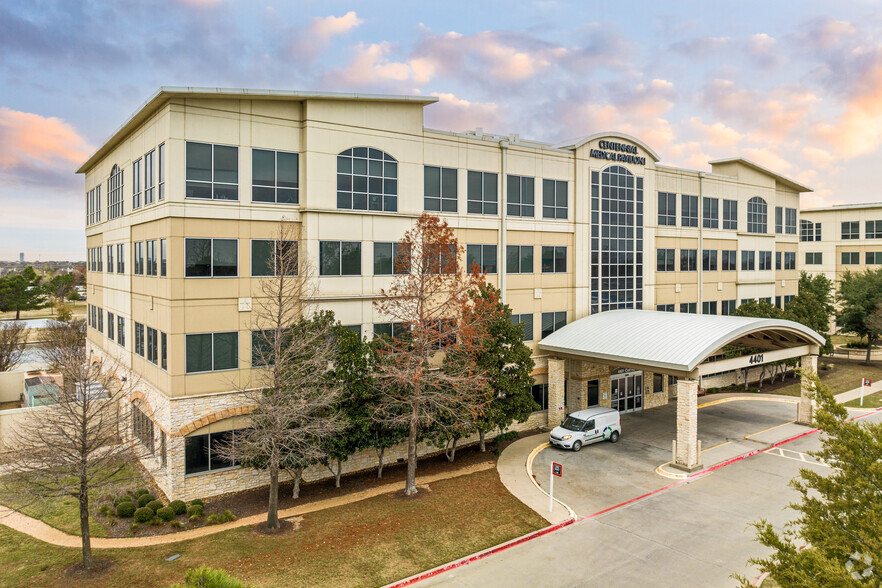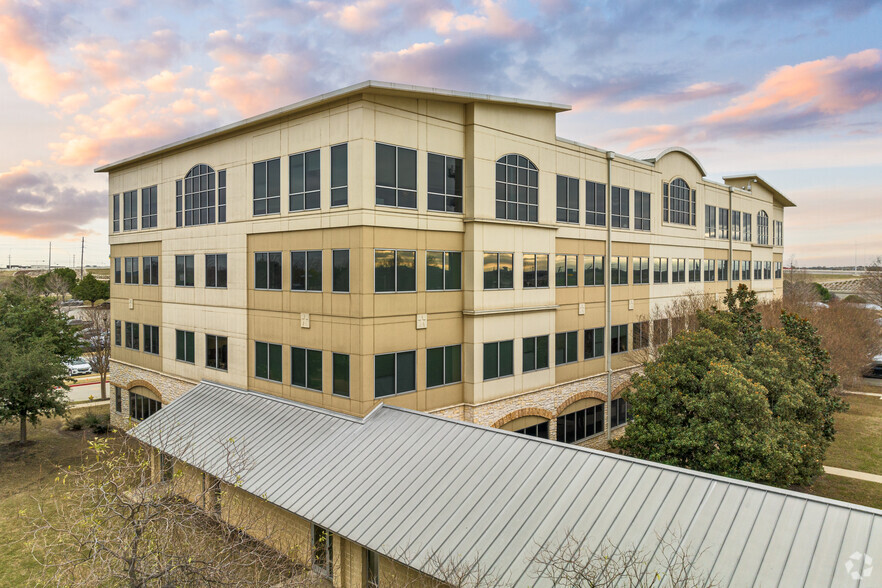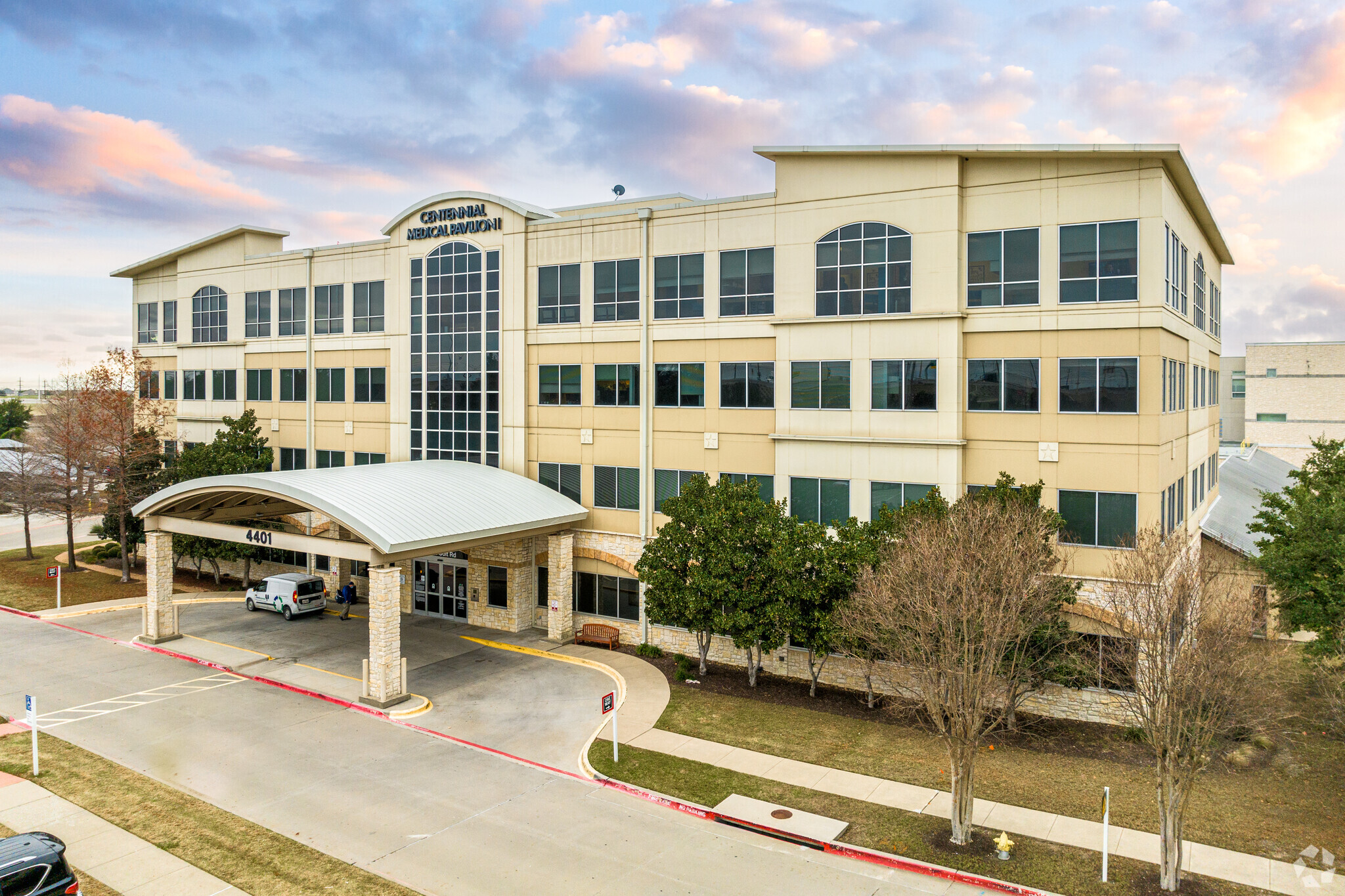Votre e-mail a été envoyé.
Certaines informations ont été traduites automatiquement.
FAITS SUR LE PARC
TOUS LES ESPACES DISPONIBLES(11)
Afficher les loyers en
- ESPACE
- SURFACE
- DURÉE
- LOYER
- TYPE DE BIEN
- ÉTAT
- DISPONIBLE
Connected to hospital in a climate-controlled walkway, with on-site property management. Located in the fastest growing part of DFW.
- Partiellement aménagé comme Cabinet médical standard
- Principalement open space
Connected to hospital in a climate-controlled walkway, with on-site property management. Located in the fastest growing part of DFW.
- Partiellement aménagé comme Cabinet médical standard
- Principalement open space
Connected to hospital in a climate-controlled walkway, with on-site property management. Located in the fastest growing part of DFW.
- Partiellement aménagé comme Cabinet médical standard
- Principalement open space
Connected to hospital in a climate-controlled walkway, with on-site property management. Located in the fastest growing part of DFW.
- Partiellement aménagé comme Cabinet médical standard
- Principalement open space
| Espace | Surface | Durée | Loyer | Type de bien | État | Disponible |
| 1er étage, bureau 107 | 270 m² | Négociable | Sur demande Sur demande Sur demande Sur demande | Médical | Construction partielle | Maintenant |
| 2e étage, bureau 201 | 284 m² | Négociable | Sur demande Sur demande Sur demande Sur demande | Médical | Construction partielle | Maintenant |
| 2e étage, bureau 209 | 191 m² | Négociable | Sur demande Sur demande Sur demande Sur demande | Médical | Construction partielle | Maintenant |
| 2e étage, bureau 211 | 269 m² | Négociable | Sur demande Sur demande Sur demande Sur demande | Médical | Construction partielle | Maintenant |
4461 Coit Rd - 1er étage – Bureau 107
4461 Coit Rd - 2e étage – Bureau 201
4461 Coit Rd - 2e étage – Bureau 209
4461 Coit Rd - 2e étage – Bureau 211
- ESPACE
- SURFACE
- DURÉE
- LOYER
- TYPE DE BIEN
- ÉTAT
- DISPONIBLE
Connected to hospital in a climate-controlled walkway, with on-site property management. Located in the fastest growing part of DFW.
- Partiellement aménagé comme Cabinet médical standard
- Principalement open space
- Le loyer ne comprend pas les services publics, les frais immobiliers ou les services de l’immeuble.
Connected to hospital in a climate-controlled walkway, with on-site property management. Located in the fastest growing part of DFW.
- Partiellement aménagé comme Cabinet médical standard
- Principalement open space
Connected to hospital in a climate-controlled walkway, with on-site property management. Located in the fastest growing part of DFW.
- Partiellement aménagé comme Cabinet médical standard
- Principalement open space
Connected to hospital in a climate-controlled walkway, with on-site property management. Located in the fastest growing part of DFW.
- Partiellement aménagé comme Cabinet médical standard
- Principalement open space
Connected to hospital in a climate-controlled walkway, with on-site property management. Located in the fastest growing part of DFW.
Connected to hospital in a climate-controlled walkway, with on-site property management. Located in the fastest growing part of DFW.
- Partiellement aménagé comme Cabinet médical standard
- Principalement open space
| Espace | Surface | Durée | Loyer | Type de bien | État | Disponible |
| 1er étage, bureau 110 | 92 m² | Négociable | Sur demande Sur demande Sur demande Sur demande | Médical | Construction partielle | 30 jours |
| 3e étage, bureau 305 | 331 m² | Négociable | Sur demande Sur demande Sur demande Sur demande | Médical | - | Maintenant |
| 3e étage, bureau 307 | 219 m² | Négociable | Sur demande Sur demande Sur demande Sur demande | Médical | Construction partielle | 30 jours |
| 3e étage, bureau 311 | 279 m² | Négociable | Sur demande Sur demande Sur demande Sur demande | Médical | Construction partielle | 30 jours |
| 3e étage, bureau 313 | 233 m² | Négociable | Sur demande Sur demande Sur demande Sur demande | Médical | Construction partielle | 30 jours |
| 4e étage, bureau 401 | 150 m² | Négociable | Sur demande Sur demande Sur demande Sur demande | Médical | Construction achevée | Maintenant |
| 4e étage, bureau 407 | 462 m² | Négociable | Sur demande Sur demande Sur demande Sur demande | Médical | Construction partielle | 30 jours |
4401 Coit Rd - 1er étage – Bureau 110
4401 Coit Rd - 3e étage – Bureau 305
4401 Coit Rd - 3e étage – Bureau 307
4401 Coit Rd - 3e étage – Bureau 311
4401 Coit Rd - 3e étage – Bureau 313
4401 Coit Rd - 4e étage – Bureau 401
4401 Coit Rd - 4e étage – Bureau 407
4461 Coit Rd - 1er étage – Bureau 107
| Surface | 270 m² |
| Durée | Négociable |
| Loyer | Sur demande |
| Type de bien | Médical |
| État | Construction partielle |
| Disponible | Maintenant |
Connected to hospital in a climate-controlled walkway, with on-site property management. Located in the fastest growing part of DFW.
- Partiellement aménagé comme Cabinet médical standard
- Principalement open space
4461 Coit Rd - 2e étage – Bureau 201
| Surface | 284 m² |
| Durée | Négociable |
| Loyer | Sur demande |
| Type de bien | Médical |
| État | Construction partielle |
| Disponible | Maintenant |
Connected to hospital in a climate-controlled walkway, with on-site property management. Located in the fastest growing part of DFW.
- Partiellement aménagé comme Cabinet médical standard
- Principalement open space
4461 Coit Rd - 2e étage – Bureau 209
| Surface | 191 m² |
| Durée | Négociable |
| Loyer | Sur demande |
| Type de bien | Médical |
| État | Construction partielle |
| Disponible | Maintenant |
Connected to hospital in a climate-controlled walkway, with on-site property management. Located in the fastest growing part of DFW.
- Partiellement aménagé comme Cabinet médical standard
- Principalement open space
4461 Coit Rd - 2e étage – Bureau 211
| Surface | 269 m² |
| Durée | Négociable |
| Loyer | Sur demande |
| Type de bien | Médical |
| État | Construction partielle |
| Disponible | Maintenant |
Connected to hospital in a climate-controlled walkway, with on-site property management. Located in the fastest growing part of DFW.
- Partiellement aménagé comme Cabinet médical standard
- Principalement open space
4401 Coit Rd - 1er étage – Bureau 110
| Surface | 92 m² |
| Durée | Négociable |
| Loyer | Sur demande |
| Type de bien | Médical |
| État | Construction partielle |
| Disponible | 30 jours |
Connected to hospital in a climate-controlled walkway, with on-site property management. Located in the fastest growing part of DFW.
- Partiellement aménagé comme Cabinet médical standard
- Principalement open space
4401 Coit Rd - 3e étage – Bureau 305
| Surface | 331 m² |
| Durée | Négociable |
| Loyer | Sur demande |
| Type de bien | Médical |
| État | - |
| Disponible | Maintenant |
- Le loyer ne comprend pas les services publics, les frais immobiliers ou les services de l’immeuble.
4401 Coit Rd - 3e étage – Bureau 307
| Surface | 219 m² |
| Durée | Négociable |
| Loyer | Sur demande |
| Type de bien | Médical |
| État | Construction partielle |
| Disponible | 30 jours |
Connected to hospital in a climate-controlled walkway, with on-site property management. Located in the fastest growing part of DFW.
- Partiellement aménagé comme Cabinet médical standard
- Principalement open space
4401 Coit Rd - 3e étage – Bureau 311
| Surface | 279 m² |
| Durée | Négociable |
| Loyer | Sur demande |
| Type de bien | Médical |
| État | Construction partielle |
| Disponible | 30 jours |
Connected to hospital in a climate-controlled walkway, with on-site property management. Located in the fastest growing part of DFW.
- Partiellement aménagé comme Cabinet médical standard
- Principalement open space
4401 Coit Rd - 3e étage – Bureau 313
| Surface | 233 m² |
| Durée | Négociable |
| Loyer | Sur demande |
| Type de bien | Médical |
| État | Construction partielle |
| Disponible | 30 jours |
Connected to hospital in a climate-controlled walkway, with on-site property management. Located in the fastest growing part of DFW.
- Partiellement aménagé comme Cabinet médical standard
- Principalement open space
4401 Coit Rd - 4e étage – Bureau 401
| Surface | 150 m² |
| Durée | Négociable |
| Loyer | Sur demande |
| Type de bien | Médical |
| État | Construction achevée |
| Disponible | Maintenant |
Connected to hospital in a climate-controlled walkway, with on-site property management. Located in the fastest growing part of DFW.
4401 Coit Rd - 4e étage – Bureau 407
| Surface | 462 m² |
| Durée | Négociable |
| Loyer | Sur demande |
| Type de bien | Médical |
| État | Construction partielle |
| Disponible | 30 jours |
Connected to hospital in a climate-controlled walkway, with on-site property management. Located in the fastest growing part of DFW.
- Partiellement aménagé comme Cabinet médical standard
- Principalement open space
SÉLECTIONNER DES OCCUPANTS À CE BIEN
- ÉTAGE
- NOM DE L’OCCUPANT
- SECTEUR D’ACTIVITÉ
- 1er
- Baylor Scott & White
- Santé et assistance sociale
- 3e
- Baylor Scott & White Health
- Santé et assistance sociale
- Multi
- DHAT
- Santé et assistance sociale
- 4e
- Ear, Nose and Throat Associates of Texas, P.A.
- Santé et assistance sociale
- 2e
- Frisco Obsterics & Gynecology
- Santé et assistance sociale
- 4e
- MyoCore
- Santé et assistance sociale
- 3e
- North Texas Cosmetic Surgery
- Santé et assistance sociale
- 3e
- Precision Endocrinology
- Santé et assistance sociale
- 3e
- Urology Clinics of North Texas
- Santé et assistance sociale
- 4e
- Vein Care Solutions
- Santé et assistance sociale
CARACTÉRISTIQUES
- Property Manager sur place
- Climatisation
Présenté par

Centennial Medical Pavilion | Frisco, TX 75035
Hum, une erreur s’est produite lors de l’envoi de votre message. Veuillez réessayer.
Merci ! Votre message a été envoyé.




























