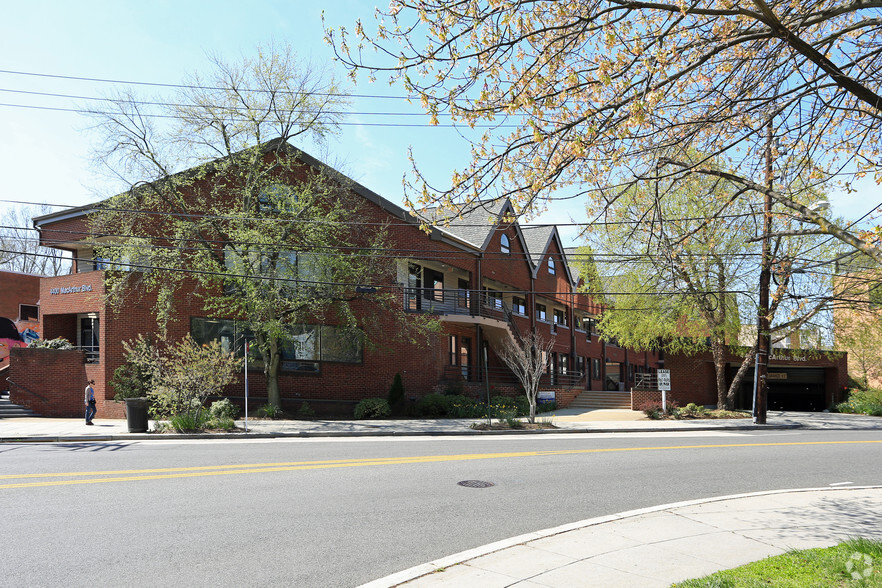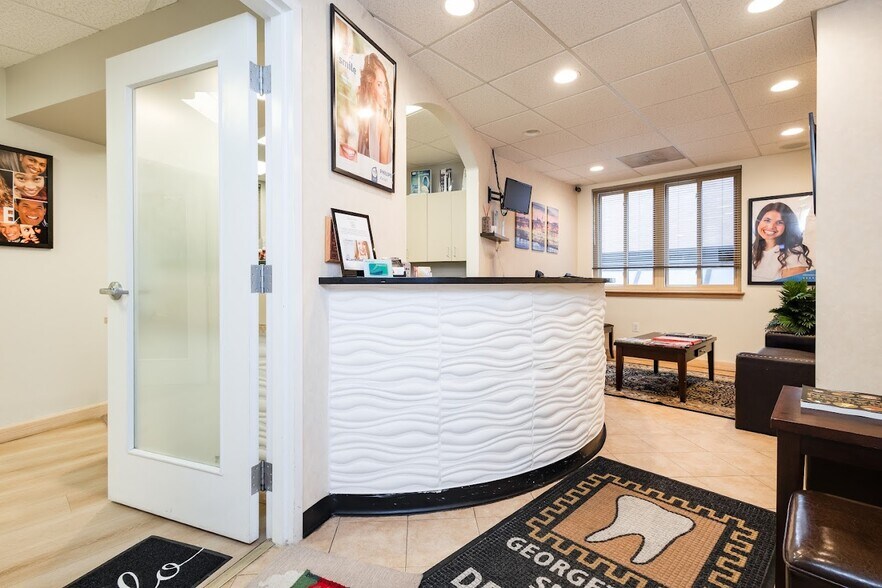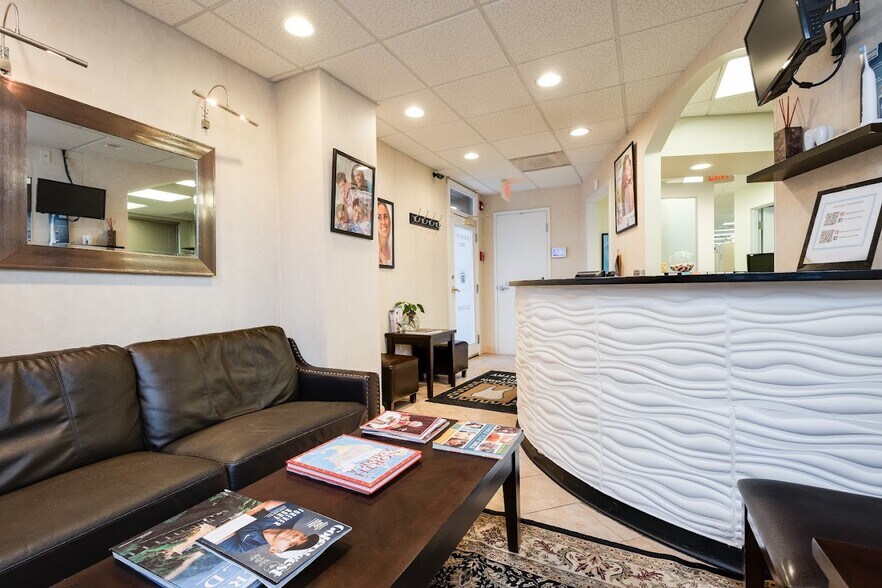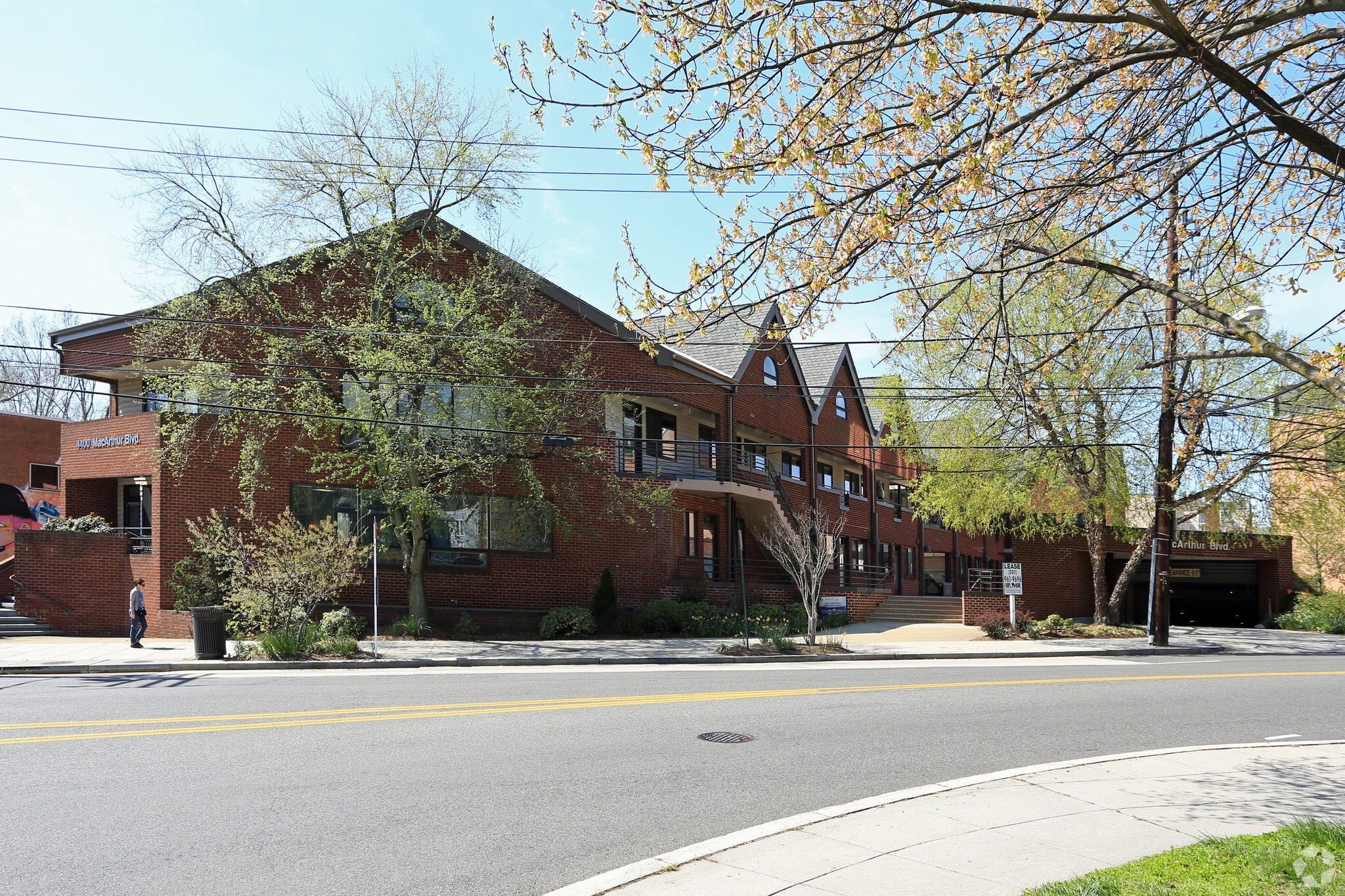Votre e-mail a été envoyé.

4400 MacArthur Blvd NW Bureaux/Médical | 139 m² | 1 105 839 € | À vendre | Washington, DC 20007



Certaines informations ont été traduites automatiquement.

INFORMATIONS PRINCIPALES SUR L'INVESTISSEMENT
- Flexible Zoning (MU-3A): Permits a wide range of uses, including medical offices, professional services, and educational facilities.
- Modern Amenities: High-speed Wi-Fi, landscaped courtyard, and outdoor seating areas for a comfortable work environment.
- Excellent Connectivity: Quick access to downtown DC, Northern Virginia, and Maryland via major commuter routes.
- Convenient Parking: 35 surface spaces plus deeded garage spots for tenants and visitors.
- Prime Location: Surrounded by retail shops, dining options, and recreational destinations
RÉSUMÉ ANALYTIQUE
4400 MacArthur Blvd NW in Washington, DC, is a versatile commercial property located in the Palisades neighborhood. Built in 1981, this three-story, Class B office building spans approximately 30,000 square feet and offers flexible MU-3A zoning, accommodating various uses such as medical offices, professional services, or educational facilities.?The property is well-connected, offering easy access to downtown Washington, DC via K Street, Northern Virginia via Chain Bridge, and Maryland via the Clara Barton Parkway/I-270. Nearby amenities include retail shops, restaurants, and recreational areas like the Old Trolley Line Hiking Trail. The building's proximity to the C&O Canal and Potomac River enhances its appeal for tenants seeking a tranquil environment with convenient access to urban conveniences.
INFORMATIONS SUR L’IMMEUBLE
| Surface totale de l’immeuble | 2 787 m² | Surface type par étage | 929 m² |
| Type de bien | Bureau (Lot en copropriété) | Année de construction | 1981 |
| Classe d’immeuble | B | Surface du lot | 0,13 ha |
| Étages | 3 | Ratio de stationnement | 0,19/1 000 m² |
| Zonage | MU-3A - Utilisations commerciales, médicales et certaines utilisations de détail | ||
| Surface totale de l’immeuble | 2 787 m² |
| Type de bien | Bureau (Lot en copropriété) |
| Classe d’immeuble | B |
| Étages | 3 |
| Surface type par étage | 929 m² |
| Année de construction | 1981 |
| Surface du lot | 0,13 ha |
| Ratio de stationnement | 0,19/1 000 m² |
| Zonage | MU-3A - Utilisations commerciales, médicales et certaines utilisations de détail |
CARACTÉRISTIQUES
- Accès 24 h/24
- Cour
- Wi-Fi
- Sièges extérieurs
- Balcon
1 LOT DISPONIBLE
Lot 200
| Surface du lot | 139 m² | Usage du lot en coprop. | Bureaux/Médical |
| Prix | 1 105 839 € | Type de vente | Investissement ou propriétaire occupant |
| Prix par m² | 7 935,43 € | Nb de places de stationnement | 3 |
| Surface du lot | 139 m² |
| Prix | 1 105 839 € |
| Prix par m² | 7 935,43 € |
| Usage du lot en coprop. | Bureaux/Médical |
| Type de vente | Investissement ou propriétaire occupant |
| Nb de places de stationnement | 3 |
DESCRIPTION
Hardwood floors, clean, sought after community.
Right at the heart of Georgetown residential part.
Street level, great exposure.
Solid Building with brand new renovated garage
NOTES SUR LA VENTE
Dental office is being leased, current tenant pays $6941/month
5 years lease with 5 years extension ( into 2 nd year of the lease)
Heart of Georgetown in DC.
AC 4 years old , building immaculate
Please call 410 459 8079 dentalscuba@msn.com
 Waiting / Reception Area
Waiting / Reception Area
 Waiting / Reception Area
Waiting / Reception Area
 Waiting / Reception Area
Waiting / Reception Area
 Waiting / Reception Area
Waiting / Reception Area
 Front Entrance
Front Entrance
 Front Entrance
Front Entrance
 Waiting / Reception Area
Waiting / Reception Area
 Front Entrance
Front Entrance
 Open Reception Desk
Open Reception Desk
 Side Desk
Side Desk
 Reception Desk
Reception Desk
 Reception Desk
Reception Desk
 Side Desk
Side Desk
 Side Desk
Side Desk
 Break Area
Break Area
 Back of Reception Area
Back of Reception Area
 Hallway
Hallway
 Consultation Room Entrance
Consultation Room Entrance
 Consultation Room
Consultation Room
 Consultation Room Looking Out
Consultation Room Looking Out
 X-Ray Machine
X-Ray Machine
 Hallway to treatment area
Hallway to treatment area
 Open treatment area with dental chair
Open treatment area with dental chair
 Open treatment area with dental chair
Open treatment area with dental chair
 Open treatment area with dental chair
Open treatment area with dental chair
 Open treatment area with dental chair(s)
Open treatment area with dental chair(s)
 Open treatment area with dental chair
Open treatment area with dental chair
 Open treatment area with dental chair
Open treatment area with dental chair
 Open treatment area with dental chair(s)
Open treatment area with dental chair(s)
 Open treatment area with dental chair
Open treatment area with dental chair
 Open treatment area with dental chair
Open treatment area with dental chair
 Open treatment area with dental chair
Open treatment area with dental chair
 Open treatment area with dental chair
Open treatment area with dental chair
 Open treatment area with dental chair
Open treatment area with dental chair
 Dental prep area
Dental prep area
 Water pump & vacuum
Water pump & vacuum
 Water pump & vacuum
Water pump & vacuum
 Dental prep area
Dental prep area
 Restroom
Restroom
 Restroom
Restroom
 Private Desk
Private Desk
 Hallway
Hallway
 Private Desk
Private Desk
 Hallway
Hallway
 Lab Area
Lab Area
 Lab Area
Lab Area
 Sterile Prep Area
Sterile Prep Area
 Sterile Prep Area
Sterile Prep Area
 Sterile Prep Area
Sterile Prep Area
 Storage Area
Storage Area
 Reception Desk
Reception Desk
 Reception Desk
Reception Desk
 Reception Desk
Reception Desk
 Reception Desk
Reception Desk
 Reserved Parking
Reserved Parking
 Reserved Parking
Reserved Parking
 Parking Garage
Parking Garage
 Parking Garage
Parking Garage
 Parking Garage
Parking Garage
 Reserved Parking
Reserved Parking
 Reserved Parking
Reserved Parking
 Reserved Parking
Reserved Parking
 Parking Garage Entrance
Parking Garage Entrance
 Street View
Street View
 Street View
Street View
Présenté par

4400 MacArthur Blvd NW
Hum, une erreur s’est produite lors de l’envoi de votre message. Veuillez réessayer.
Merci ! Votre message a été envoyé.









